Paintings Listed by Ohio County - J-P
JACKSON
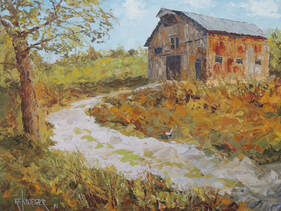
“Little Wales”
Many settlers of the new state of Ohio came from Wales – either directly or from settlements in the northeastern states. One migration in 1818 landed many families in southeastern Ohio and another major one in 1839 brought so many Welsh families that the area of Jackson and Gallia counties became known as “Little Wales.” Today the village of Oak Hill maintains the Welsh-American Heritage Museum, the only one of its kind in the United States. And, the population of Jackson County is still a whopping ten percent today. Who knows, perhaps a Welshman built this barn?
The rest of this story is featured in the book, Historic Barns of Ohio, available at most bookstores and through online sellers, including the publisher, the History Press.
JEFFERSON
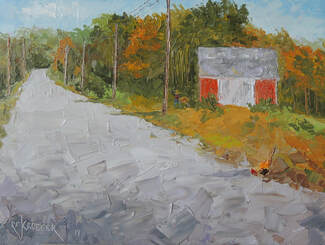
“The Surveyors”
Most people don’t know that General George Washington, our first president, began his career as a land surveyor. And, in his travels in the Ohio Country in the late 1700s, he might have been near this barn, which, of course, wasn’t built at that time. I found it on the whirlwind tour of Ohio’s Appalachian Plateau, sitting next to State Route 43, just east of Amsterdam. When he was 16, Washington accompanied two prominent surveyors for work in the Blue Ridge Mountains of Virginia, not far from his family farm which he inherited when his father died. A year later in 1749, he was appointed the official surveyor for Culpeper County in Virginia. This led to an appointment as a lieutenant colonel in the Virginia Regiment in the French and Indian War in the 1750s. His war service earned him land grants in the Ohio River valley, which motivated him to explore the area in 1770. He and others took a canoe trip from present day Pittsburgh down the Ohio River and found the land ideal for settlement. In fact, he purchased land in Ohio and West Virginia and surveyed it after the war. The rest of this story is featured in the book, Historic Barns of Ohio, available at most bookstores and through online sellers, including the publisher, the History Press.
Most people don’t know that General George Washington, our first president, began his career as a land surveyor. And, in his travels in the Ohio Country in the late 1700s, he might have been near this barn, which, of course, wasn’t built at that time. I found it on the whirlwind tour of Ohio’s Appalachian Plateau, sitting next to State Route 43, just east of Amsterdam. When he was 16, Washington accompanied two prominent surveyors for work in the Blue Ridge Mountains of Virginia, not far from his family farm which he inherited when his father died. A year later in 1749, he was appointed the official surveyor for Culpeper County in Virginia. This led to an appointment as a lieutenant colonel in the Virginia Regiment in the French and Indian War in the 1750s. His war service earned him land grants in the Ohio River valley, which motivated him to explore the area in 1770. He and others took a canoe trip from present day Pittsburgh down the Ohio River and found the land ideal for settlement. In fact, he purchased land in Ohio and West Virginia and surveyed it after the war. The rest of this story is featured in the book, Historic Barns of Ohio, available at most bookstores and through online sellers, including the publisher, the History Press.
KNOX
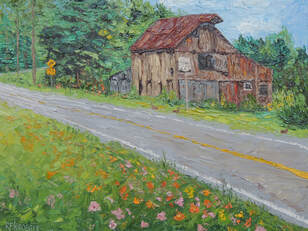
“The Saltbox of Ohio”
This tiny barn, nearly touching busy Ohio Route 229, attracted my attention immediately. Its rusted roof had just the right amount of red and brown in it and the occasional orange and red streaks in the siding enhanced its artistic flair. Some missing and warped boards added to its charm, as did the small window, its white paint still bright, and its haymow door, swung wide open, almost as if it were inviting strangers from the nearby road. The roof was dramatically asymmetrical – one side was short and the other was much longer, sloping down the hill. But my barn scout had no information on it. By luck, a neighbor noticed us milling around the barn and asked us for our credentials – since drug-related crime is on the rise in rural communities. After I explained our mission, the lady gave us contact information for Jeff DePolo, the owner.
The rest of this story is featured in the book, Historic Barns of Ohio, available at most bookstores and through online sellers, including the publisher, the History Press.
This tiny barn, nearly touching busy Ohio Route 229, attracted my attention immediately. Its rusted roof had just the right amount of red and brown in it and the occasional orange and red streaks in the siding enhanced its artistic flair. Some missing and warped boards added to its charm, as did the small window, its white paint still bright, and its haymow door, swung wide open, almost as if it were inviting strangers from the nearby road. The roof was dramatically asymmetrical – one side was short and the other was much longer, sloping down the hill. But my barn scout had no information on it. By luck, a neighbor noticed us milling around the barn and asked us for our credentials – since drug-related crime is on the rise in rural communities. After I explained our mission, the lady gave us contact information for Jeff DePolo, the owner.
The rest of this story is featured in the book, Historic Barns of Ohio, available at most bookstores and through online sellers, including the publisher, the History Press.
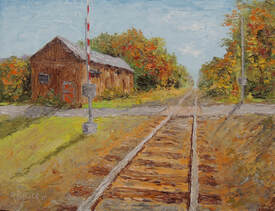
“The Wool Barn”
Not many barns capture my imagination, but this one did. The composition is one of my favorites – the railway fading from next to the barn and then into the horizon, framed by diminishing green trees, the gray barn fronted by a red and white railroad crossing pole, and colorful hardwoods on both sides. Today Janelle, Larry’s daughter, and her husband Cory Ladig own this barn on Sycamore Road, in the area known as "Hunt's Station" in the old days - after the original train station. They live in a house that used to be the general store. Larry told me that a larger barn near this one, now gone, used to house sheep along with their wool.
When Larry and I visited it in the fall of 2017, he told me that it was a barn used to store wool from the many sheep farms in Knox County. When the train arrived, workers loaded wool onto the trains for shipment to factories. This continued into the 1940s – a time when Knox County was the largest wool producing county east of the Mississippi.
Wouldn’t this have been a sight to see? Go back to the 1800s. Farmers approach the barn, hauling their wool stored in wagons, drawn by horses. Men unloading. Then the whistle of the train alerts workmen to rise and shine and throw open the barn doors – to move wool into rail cars. Nowadays the barn looks forsaken, its paint gone and boards weathered. Only one train comes by a day. But there was a time when …
Not many barns capture my imagination, but this one did. The composition is one of my favorites – the railway fading from next to the barn and then into the horizon, framed by diminishing green trees, the gray barn fronted by a red and white railroad crossing pole, and colorful hardwoods on both sides. Today Janelle, Larry’s daughter, and her husband Cory Ladig own this barn on Sycamore Road, in the area known as "Hunt's Station" in the old days - after the original train station. They live in a house that used to be the general store. Larry told me that a larger barn near this one, now gone, used to house sheep along with their wool.
When Larry and I visited it in the fall of 2017, he told me that it was a barn used to store wool from the many sheep farms in Knox County. When the train arrived, workers loaded wool onto the trains for shipment to factories. This continued into the 1940s – a time when Knox County was the largest wool producing county east of the Mississippi.
Wouldn’t this have been a sight to see? Go back to the 1800s. Farmers approach the barn, hauling their wool stored in wagons, drawn by horses. Men unloading. Then the whistle of the train alerts workmen to rise and shine and throw open the barn doors – to move wool into rail cars. Nowadays the barn looks forsaken, its paint gone and boards weathered. Only one train comes by a day. But there was a time when …
LAKE
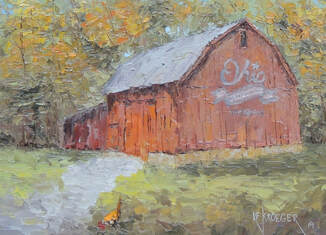
“Aunt Ruth’s Perfume Factory”
I had almost given up trying to find a barn in Lake County, established in 1840 and highly developed. Though the smallest in land size, it ranks 11th in population and it’s jam packed with people, schools, and businesses and, as one might guess, it also lacks the flavor of a rural county and its old barns. I had a nibble from a lady who owns a chicken farm – but no old barn – but that fizzled. So, I decided to re-visit my Ohio Bicentennial Barn book, found the barn painted in Lake County that was done in 2002, called the county auditor, and send a snail mail letter to the owner, Thomas Carrig. Dan and Jennifer Hearn, co-owners with his uncle Thomas and mother Nancy, sent me a speedy email reply. Yes, I could visit.
The rest of this story is featured in the book, Historic Barns of Ohio, available at most bookstores and through online sellers, including the publisher, the History Press.
I had almost given up trying to find a barn in Lake County, established in 1840 and highly developed. Though the smallest in land size, it ranks 11th in population and it’s jam packed with people, schools, and businesses and, as one might guess, it also lacks the flavor of a rural county and its old barns. I had a nibble from a lady who owns a chicken farm – but no old barn – but that fizzled. So, I decided to re-visit my Ohio Bicentennial Barn book, found the barn painted in Lake County that was done in 2002, called the county auditor, and send a snail mail letter to the owner, Thomas Carrig. Dan and Jennifer Hearn, co-owners with his uncle Thomas and mother Nancy, sent me a speedy email reply. Yes, I could visit.
The rest of this story is featured in the book, Historic Barns of Ohio, available at most bookstores and through online sellers, including the publisher, the History Press.
LAWRENCE
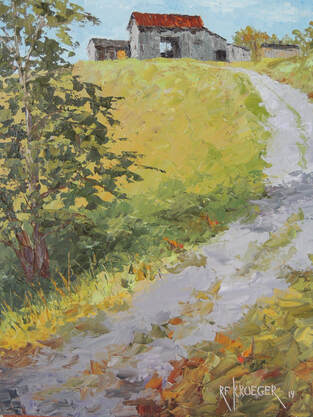
“Castle on the Hill”
An article in the Ironton Tribune newspaper caught the attention of Kay Swartzwelder, owner of this barn, along with her husband Scott. Since hers was the most interesting response, I scheduled a trip, which included my grandson Henry. Kay wrote that their farm was located close to Coal Grove, a village near the Ohio River, probably named for its coal mines, which were abundant in the nineteenth century in southern and eastern Ohio – along with numerous charcoal-fired blast furnaces, which were used to convert iron ore to iron, a significant factor in the Civil War.
Since finding her farm might be difficult, we met Kay at Giovanni’s Pizza – a restaurant that twelve-year-old Henry begged me to stop at – and followed her through some country lanes, finally arriving at the scene, which reminded me of the song, Castle on the Hill, written by Ed Sheeran and Benjamin Levin. We stopped at the base of the steep hill, which rises about 100 feet, so that I could include a tall Sycamore tree in the composition.
The barn was built around 1916, a date the saw-cut timbers affirm, but it wasn’t until 1933, in the throes of the Great Depression, that Scott’s grandfather acquired it. Eventually the farm passed to Scott, who may someday continue the family ownership with son Brandon, whom we met and who helped me select some of the old barn siding, virgin poplar, for the painting’s frame.
The rest of this story is featured in the book, Historic Barns of Ohio, available at most bookstores and through online sellers, including the publisher, the History Press.
An article in the Ironton Tribune newspaper caught the attention of Kay Swartzwelder, owner of this barn, along with her husband Scott. Since hers was the most interesting response, I scheduled a trip, which included my grandson Henry. Kay wrote that their farm was located close to Coal Grove, a village near the Ohio River, probably named for its coal mines, which were abundant in the nineteenth century in southern and eastern Ohio – along with numerous charcoal-fired blast furnaces, which were used to convert iron ore to iron, a significant factor in the Civil War.
Since finding her farm might be difficult, we met Kay at Giovanni’s Pizza – a restaurant that twelve-year-old Henry begged me to stop at – and followed her through some country lanes, finally arriving at the scene, which reminded me of the song, Castle on the Hill, written by Ed Sheeran and Benjamin Levin. We stopped at the base of the steep hill, which rises about 100 feet, so that I could include a tall Sycamore tree in the composition.
The barn was built around 1916, a date the saw-cut timbers affirm, but it wasn’t until 1933, in the throes of the Great Depression, that Scott’s grandfather acquired it. Eventually the farm passed to Scott, who may someday continue the family ownership with son Brandon, whom we met and who helped me select some of the old barn siding, virgin poplar, for the painting’s frame.
The rest of this story is featured in the book, Historic Barns of Ohio, available at most bookstores and through online sellers, including the publisher, the History Press.
LICKING
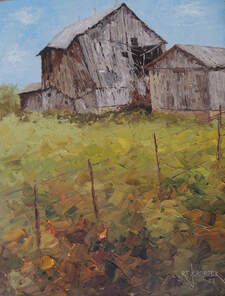
"Granville Gray"
This old boy was the spark that started my fire to paint Ohio's old barns. Its owner gave me history about the area and the barn, which made for a good essay. The rest of this story is featured in the book, Historic Barns of Ohio, available at most bookstores and through online sellers, including the publisher, the History Press.
A TV producer drove two hours from his office in Columbus to feature this barn in the Spectrum News video (December, 2019). It comes just as the car rises above a hill.
Click here for a look.
This old boy was the spark that started my fire to paint Ohio's old barns. Its owner gave me history about the area and the barn, which made for a good essay. The rest of this story is featured in the book, Historic Barns of Ohio, available at most bookstores and through online sellers, including the publisher, the History Press.
A TV producer drove two hours from his office in Columbus to feature this barn in the Spectrum News video (December, 2019). It comes just as the car rises above a hill.
Click here for a look.
LOGAN
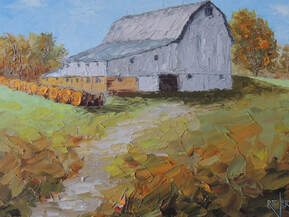
“Hay Heaven”
Barn scout Bob Stoll and I met Russ Miller, who owns this farm with his wife Beth, on a sunny day in April, 2023. Russ, a retired math teacher and dairy farmer, has lived here since 1973. Two years later, his father purchased the farm. Along with dairying, they used to raise beef cattle on this spread of 143 acres. Today Russ and his brother farm hay, evidenced by the long line of neatly arranged hay bales in the foreground.
The large barn with its metal gambrel roof – a style that allowed more storage than the simple gable roof – has been meticulously maintained. Inside, mortise and tenon joints and sawcut lumber hint that this barn was a transition from purely timber framing to plank construction, probably dating it to the 1890-1910 period. A slight bank was built up to allow wagons to deliver hay to be stored and, formerly, as Russ explained, a cupola provided ventilation for livestock. One summer Russ had the task of stacking 9,000 bales of hay and straw in the second story of the barn. Whew! An add-on came later, hinting that the farmer needed more storage space and that he was prosperous enough to build a handsome brick foundation.
Russ mentioned that Neil Slicer may have been the farm’s founder in the Civil War era. Born in Maryland in 1814, he became a printer, working in that field for 10 years. In 1840 he moved to Bellefontaine and worked in printing for a short time – before he switched into the mercantile field. He again switched careers in 1852, when he bought a farm. He and his wife Sarah had eight children. Although over the years the farm has rotated through tenant farmers, today it’s purely hay heaven – and, fortunately, it’s in the hands of a custodian who counts it a privilege to care for it.
Barn scout Bob Stoll and I met Russ Miller, who owns this farm with his wife Beth, on a sunny day in April, 2023. Russ, a retired math teacher and dairy farmer, has lived here since 1973. Two years later, his father purchased the farm. Along with dairying, they used to raise beef cattle on this spread of 143 acres. Today Russ and his brother farm hay, evidenced by the long line of neatly arranged hay bales in the foreground.
The large barn with its metal gambrel roof – a style that allowed more storage than the simple gable roof – has been meticulously maintained. Inside, mortise and tenon joints and sawcut lumber hint that this barn was a transition from purely timber framing to plank construction, probably dating it to the 1890-1910 period. A slight bank was built up to allow wagons to deliver hay to be stored and, formerly, as Russ explained, a cupola provided ventilation for livestock. One summer Russ had the task of stacking 9,000 bales of hay and straw in the second story of the barn. Whew! An add-on came later, hinting that the farmer needed more storage space and that he was prosperous enough to build a handsome brick foundation.
Russ mentioned that Neil Slicer may have been the farm’s founder in the Civil War era. Born in Maryland in 1814, he became a printer, working in that field for 10 years. In 1840 he moved to Bellefontaine and worked in printing for a short time – before he switched into the mercantile field. He again switched careers in 1852, when he bought a farm. He and his wife Sarah had eight children. Although over the years the farm has rotated through tenant farmers, today it’s purely hay heaven – and, fortunately, it’s in the hands of a custodian who counts it a privilege to care for it.
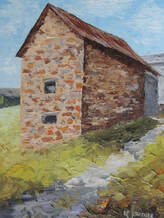
“A Farmer’s Frigidaire”
Whoever built this old springhouse was a master at his craft. Well-cut quoins support the corners and, though there’s probably been some repair done, the mortar in this uncoursed rubble construction of fieldstone and limestone has held up remarkably well. Uncut logs support the second floor and a metal roof protects what was probably original wooden shakes. Barn scout Bob Stoll explained that the nearby farmhouse dates to 1830, which means that this springhouse can’t be far behind. From observation of the nearby Stoll barn’s foundation, it appears that the same stonemason did both structures.
Springhouses, as were root cellars – more rustic structures often built like a cave into a hillside – were probably the second most important part of an early farmstead, right behind the barn. Usually, settlers would erect a simple log home before the barn, but sometimes they’d build a barn first and live in it, along with their livestock and crops. After the barn came the springhouse, normally built over a well or a spring, where the water temperature remained around 55 degrees year-round, not as cold as a refrigerator but cold enough to store meat and vegetables. On the east coast, farmers built these structures in the 18th century and, as settlers moved into Ohio in the 19th century, they continued this tradition. Later, ice houses appeared, built to preserve a winter’s crop of ice. And, in time, as dairy farms developed, the functions of the springhouse included storing milk and eventually cheese products. When the electric refrigerator became popular in the late 1920s, the springhouse was relegated to a charming piece of history – as was another integral part of an early farmstead – the outhouse.
Few stone springhouses remain today, making this one extremely rare. Hopefully, Matt McGuire, who purchased it in 2010, will maintain it or donate it to the historical society to preserve it for future generations. Though its metal roof appears sturdy and though its masonry is mostly intact, one of the walls needs repair. With good fortune, this historic springhouse will continue to survive, answering the question schoolchildren may ask about how the early Ohioans kept their food cold. There weren’t any Frigidaires in those days.
Whoever built this old springhouse was a master at his craft. Well-cut quoins support the corners and, though there’s probably been some repair done, the mortar in this uncoursed rubble construction of fieldstone and limestone has held up remarkably well. Uncut logs support the second floor and a metal roof protects what was probably original wooden shakes. Barn scout Bob Stoll explained that the nearby farmhouse dates to 1830, which means that this springhouse can’t be far behind. From observation of the nearby Stoll barn’s foundation, it appears that the same stonemason did both structures.
Springhouses, as were root cellars – more rustic structures often built like a cave into a hillside – were probably the second most important part of an early farmstead, right behind the barn. Usually, settlers would erect a simple log home before the barn, but sometimes they’d build a barn first and live in it, along with their livestock and crops. After the barn came the springhouse, normally built over a well or a spring, where the water temperature remained around 55 degrees year-round, not as cold as a refrigerator but cold enough to store meat and vegetables. On the east coast, farmers built these structures in the 18th century and, as settlers moved into Ohio in the 19th century, they continued this tradition. Later, ice houses appeared, built to preserve a winter’s crop of ice. And, in time, as dairy farms developed, the functions of the springhouse included storing milk and eventually cheese products. When the electric refrigerator became popular in the late 1920s, the springhouse was relegated to a charming piece of history – as was another integral part of an early farmstead – the outhouse.
Few stone springhouses remain today, making this one extremely rare. Hopefully, Matt McGuire, who purchased it in 2010, will maintain it or donate it to the historical society to preserve it for future generations. Though its metal roof appears sturdy and though its masonry is mostly intact, one of the walls needs repair. With good fortune, this historic springhouse will continue to survive, answering the question schoolchildren may ask about how the early Ohioans kept their food cold. There weren’t any Frigidaires in those days.
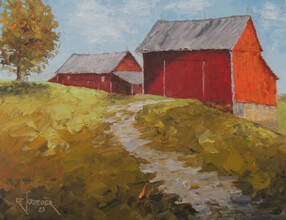
“Survival”
Benjamin Bunker built this charming farmhouse and the adjacent two barns between 1875 and 1880. Inside, there’s a mixture of hand hewn beams and saw-cut timbers, evidence of a sawmill nearby or on the farm. Over the years, owners used the barns to house sheep and cattle. Today it’s used for storage.
Current owners Bill and Susan Shultz were kind enough to give barn scout Bob Stoll and me a tour. They explained that the farm has been in family hands since 1929 – at the end of the turbulent 1920s – the roaring 20s in the big cities but painful years for farmers. A year later, the Great Depression began, but the Shultz family survived, unlike many farmers who lost their farms to banks. These days they allow a farming partner to raise corn and soybeans on most of their 600 acres and they continue to maintain these two historic barns, a testament to their ancestors, who managed to keep the farm during the perilous Great Depression and the war years. In those days, it was all about survival.
Benjamin Bunker built this charming farmhouse and the adjacent two barns between 1875 and 1880. Inside, there’s a mixture of hand hewn beams and saw-cut timbers, evidence of a sawmill nearby or on the farm. Over the years, owners used the barns to house sheep and cattle. Today it’s used for storage.
Current owners Bill and Susan Shultz were kind enough to give barn scout Bob Stoll and me a tour. They explained that the farm has been in family hands since 1929 – at the end of the turbulent 1920s – the roaring 20s in the big cities but painful years for farmers. A year later, the Great Depression began, but the Shultz family survived, unlike many farmers who lost their farms to banks. These days they allow a farming partner to raise corn and soybeans on most of their 600 acres and they continue to maintain these two historic barns, a testament to their ancestors, who managed to keep the farm during the perilous Great Depression and the war years. In those days, it was all about survival.
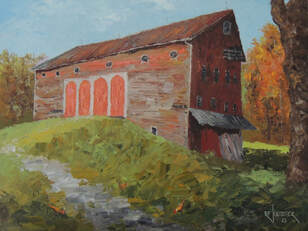
“Booze Days”
Jerry Fitzpatrick, who owns this barn, along with his two sisters, gave barn scout Bob Stoll and me a tour of this interesting bank barn. His ancestor, also a Fitzpatrick, founded the farm in the late 1800s and hired someone to build this barn in 1895. This year and the initials, “FHC,” are painted in blue on one of the beams. He also included the exact date, September 21, likely the barn raising day, which the builder must have been pretty proud of.
The barn, a three bay English threshing type, represents the transition from the ancient art of timber framing with hand-hewn beams, cut often from trees on the property. Though there are some mortise and tenon joints, held with wooden pegs, the lumber is mostly sawn.Though it’s mostly an English design, the barn has a short forebay on the rear side, a German tradition and its wooden shake roof, now protected by metal, may be original. Six decorative louvers on the front add flair and their ventilation hints that livestock were housed here. Feeding stalls on the bottom level and rectangular ventilators on the ends provide more evidence of this. The rock foundation is an impressive display of stonemasonry; little mortar was needed in between the large cut fieldstones.
The farm was also famous for its annual event of craft beer competitions, called Booze Days and held in June. This celebration involved two days of dancing, music, and craft beers, appealing to the many Germans in western Ohio – as well as to other beer lovers from adjacent states and even from as far west as California. It continued for 15 years before Jerry shut it down.
These days, nearby Bellefontaine, the county seat, has taken over the reins in sponsoring B-Town Brew Fest in the downtown area. Entry fees include 10 tasting tickets for samplings of Ohio-made beer, which feature a local artisan, Roundhouse Depot Brewing. Four Acre Clothing provides on-site screen printing of special edition shirts. Yes, Germans love their beer as did, most likely, the builder of this wonderful barn, who would have also enjoyed the Fitzpatrick’s Booze Days.
Jerry Fitzpatrick, who owns this barn, along with his two sisters, gave barn scout Bob Stoll and me a tour of this interesting bank barn. His ancestor, also a Fitzpatrick, founded the farm in the late 1800s and hired someone to build this barn in 1895. This year and the initials, “FHC,” are painted in blue on one of the beams. He also included the exact date, September 21, likely the barn raising day, which the builder must have been pretty proud of.
The barn, a three bay English threshing type, represents the transition from the ancient art of timber framing with hand-hewn beams, cut often from trees on the property. Though there are some mortise and tenon joints, held with wooden pegs, the lumber is mostly sawn.Though it’s mostly an English design, the barn has a short forebay on the rear side, a German tradition and its wooden shake roof, now protected by metal, may be original. Six decorative louvers on the front add flair and their ventilation hints that livestock were housed here. Feeding stalls on the bottom level and rectangular ventilators on the ends provide more evidence of this. The rock foundation is an impressive display of stonemasonry; little mortar was needed in between the large cut fieldstones.
The farm was also famous for its annual event of craft beer competitions, called Booze Days and held in June. This celebration involved two days of dancing, music, and craft beers, appealing to the many Germans in western Ohio – as well as to other beer lovers from adjacent states and even from as far west as California. It continued for 15 years before Jerry shut it down.
These days, nearby Bellefontaine, the county seat, has taken over the reins in sponsoring B-Town Brew Fest in the downtown area. Entry fees include 10 tasting tickets for samplings of Ohio-made beer, which feature a local artisan, Roundhouse Depot Brewing. Four Acre Clothing provides on-site screen printing of special edition shirts. Yes, Germans love their beer as did, most likely, the builder of this wonderful barn, who would have also enjoyed the Fitzpatrick’s Booze Days.
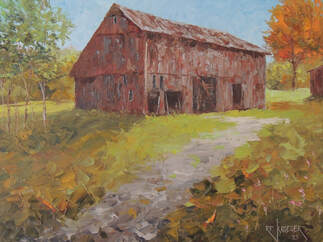
“Shawver’s Sparkling Legacy”
Barn scout Bob Stoll saved this barn until the end of our tour in April, 2023. Yes, it wasn’t in good shape; its red paint was peeling away from its gray undersides, pieces of the metal roof were torn off, and some siding and doors were missing. It needed serious help. Fortunately, Scott and Missy Buroker, who recently purchased this 10-acre farm, explained that they planned to restore the historic barn. That was welcome news since the barn traces back nearly 130 years – evidenced by lettering on the front, “Shady-Nook, 1894.” John Shawver built it. His great-great-grandson Chuck Gamble showed us a wooden model of barn construction that John used to show to prospective farmers, who were thinking about hiring him. Shawver, a well-documented Ohio barn builder, revolutionized barn building by using a new approach, which not only saved building time but did not require massive beams and timber framing. He built over 7,000 barns in the United States and Canada. Since this essay centers on an Ohio barn builder, an important part of early Ohio history, it is lengthy and, as such, is too long for this site; but it will definitely find a place in my second book on historic Ohio barns.
Barn scout Bob Stoll saved this barn until the end of our tour in April, 2023. Yes, it wasn’t in good shape; its red paint was peeling away from its gray undersides, pieces of the metal roof were torn off, and some siding and doors were missing. It needed serious help. Fortunately, Scott and Missy Buroker, who recently purchased this 10-acre farm, explained that they planned to restore the historic barn. That was welcome news since the barn traces back nearly 130 years – evidenced by lettering on the front, “Shady-Nook, 1894.” John Shawver built it. His great-great-grandson Chuck Gamble showed us a wooden model of barn construction that John used to show to prospective farmers, who were thinking about hiring him. Shawver, a well-documented Ohio barn builder, revolutionized barn building by using a new approach, which not only saved building time but did not require massive beams and timber framing. He built over 7,000 barns in the United States and Canada. Since this essay centers on an Ohio barn builder, an important part of early Ohio history, it is lengthy and, as such, is too long for this site; but it will definitely find a place in my second book on historic Ohio barns.
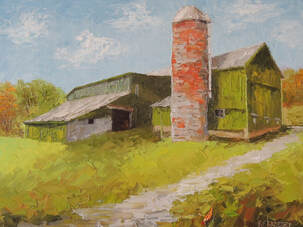
“Seriously Stoll”
Barn scout Bob Stoll and his sister Deb, along with their spouses, own this old barn, which dates to the 19th century and to a farmer named Charles Folsom. Bob’s parents, Weldon and Barbara Stoll purchased the 250-acre farm in the 1970s and, when Barbara died in 2020, Bob and Deborah became the new owners.
Interestingly, Bob’s great grandfather Jacob Stoll was one of Ohio’s early barn builders, one of a group that, unfortunately, has not been well documented. Jacob built many timber-framed barns in Clark County, two counties south of Logan.
This barn, painted green, another rarity in Ohio, and its massive cement silo, probably added in the early 1900s, displays typical timber framing with mortise and tenon joints and hand-hewn beams. Original roof planks, which once supported wood shakes, are now wisely covered with metal, assuring many more years of longevity for the barn. A master stone mason built the foundation, which features beautifully-cut pieces of limestone, coursed in uniform rows. He might have also built the nearby stone springhouse, which originally was part of the farmstead.
Today, Bob uses the barn to house heifers and calves on his farm, which as a sign documents, is Ohio Preserved Farmland, part of the Logan County Land Trust, of which Bob is a director. Formerly a district conservationist, having worked for the USDA’s Natural Resource Conservation Service, Bob has helped establish 23 other easements in his county, assuring that the land will be used only for agriculture and will not be allowed to be developed into housing or commercial property. Without a doubt, this farmstead is “seriously Stoll.”
Barn scout Bob Stoll and his sister Deb, along with their spouses, own this old barn, which dates to the 19th century and to a farmer named Charles Folsom. Bob’s parents, Weldon and Barbara Stoll purchased the 250-acre farm in the 1970s and, when Barbara died in 2020, Bob and Deborah became the new owners.
Interestingly, Bob’s great grandfather Jacob Stoll was one of Ohio’s early barn builders, one of a group that, unfortunately, has not been well documented. Jacob built many timber-framed barns in Clark County, two counties south of Logan.
This barn, painted green, another rarity in Ohio, and its massive cement silo, probably added in the early 1900s, displays typical timber framing with mortise and tenon joints and hand-hewn beams. Original roof planks, which once supported wood shakes, are now wisely covered with metal, assuring many more years of longevity for the barn. A master stone mason built the foundation, which features beautifully-cut pieces of limestone, coursed in uniform rows. He might have also built the nearby stone springhouse, which originally was part of the farmstead.
Today, Bob uses the barn to house heifers and calves on his farm, which as a sign documents, is Ohio Preserved Farmland, part of the Logan County Land Trust, of which Bob is a director. Formerly a district conservationist, having worked for the USDA’s Natural Resource Conservation Service, Bob has helped establish 23 other easements in his county, assuring that the land will be used only for agriculture and will not be allowed to be developed into housing or commercial property. Without a doubt, this farmstead is “seriously Stoll.”
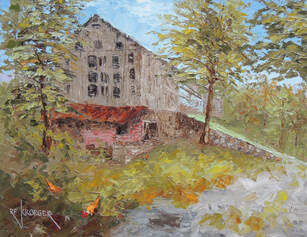
“Last Days”
This venerable old barn traces back to pre-Civil War times and, since it’s large, it may not have been the first barn on this farm, which is in its sixth generation of Hudson family ownership.
Jacob V. Hudson, patriarch and pioneer, settled this land in 1827 and began farming, hoping to take advantage of the Land Act of 1820, which reduced the number of acres that Ohioans had to purchase from 160 to 80 and the cost from $2.00 per acre to $1.25 per acre – an attempt to encourage additional land sales. He might also have used the Relief Act of 1821, which allowed Ohio farmers to return land back to the government, earning credit towards their debt. President Andrew Jackson signed the Hudson deed in April, 1829, which recorded the sale of 78 acres.
The rest of this story is featured in the book, Historic Barns of Ohio, available at most bookstores and through online sellers, including the publisher, the History Press.
This venerable old barn traces back to pre-Civil War times and, since it’s large, it may not have been the first barn on this farm, which is in its sixth generation of Hudson family ownership.
Jacob V. Hudson, patriarch and pioneer, settled this land in 1827 and began farming, hoping to take advantage of the Land Act of 1820, which reduced the number of acres that Ohioans had to purchase from 160 to 80 and the cost from $2.00 per acre to $1.25 per acre – an attempt to encourage additional land sales. He might also have used the Relief Act of 1821, which allowed Ohio farmers to return land back to the government, earning credit towards their debt. President Andrew Jackson signed the Hudson deed in April, 1829, which recorded the sale of 78 acres.
The rest of this story is featured in the book, Historic Barns of Ohio, available at most bookstores and through online sellers, including the publisher, the History Press.
LORAIN
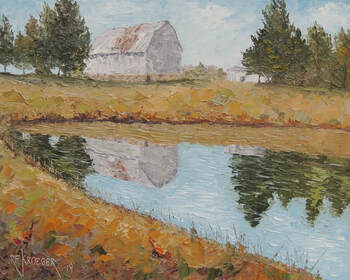
“Milking His Girls"
Lorain County, the county just west of Cleveland, is full of barns, unlike its neighbors, Cuyahoga and Lake counties. After the Chronicle, the county’s biggest newspaper, ran an article about my barn project, many barn owners inquired. Sadly, I had to turn down all but two, both located in the southern part of the county, which was easier for me to reach on this barn trip. I told the others that I’d return if a local nonprofit becomes interested in raising funds with my paintings. I met the barn owner, Dan Clark, an effervescent, extroverted former National Guard helicopter mechanic-turned-IT-expert. His job at Sherwin Williams takes him on projects around the world. Fortunately for me, his busy schedule allowed him to show me around his barn, one that he’s pretty proud of – and rightfully so. He also told me that his township of Pittsfield no longer has a post office and seems to be disappearing amid adjacent towns of Oberlin, Wellington, and LaGrange. The latter, a French word for “the farm,” symbolizes the heart of this area. As Dan said, “Agriculture is in our blood and we are generational stewards of the land, ensuring there is a farm to call home to some future generation that wants to put a plow in it.”
The rest of this story is featured in the book, Historic Barns of Ohio, available at most bookstores and through online sellers, including the publisher, the History Press.
Lorain County, the county just west of Cleveland, is full of barns, unlike its neighbors, Cuyahoga and Lake counties. After the Chronicle, the county’s biggest newspaper, ran an article about my barn project, many barn owners inquired. Sadly, I had to turn down all but two, both located in the southern part of the county, which was easier for me to reach on this barn trip. I told the others that I’d return if a local nonprofit becomes interested in raising funds with my paintings. I met the barn owner, Dan Clark, an effervescent, extroverted former National Guard helicopter mechanic-turned-IT-expert. His job at Sherwin Williams takes him on projects around the world. Fortunately for me, his busy schedule allowed him to show me around his barn, one that he’s pretty proud of – and rightfully so. He also told me that his township of Pittsfield no longer has a post office and seems to be disappearing amid adjacent towns of Oberlin, Wellington, and LaGrange. The latter, a French word for “the farm,” symbolizes the heart of this area. As Dan said, “Agriculture is in our blood and we are generational stewards of the land, ensuring there is a farm to call home to some future generation that wants to put a plow in it.”
The rest of this story is featured in the book, Historic Barns of Ohio, available at most bookstores and through online sellers, including the publisher, the History Press.
LUCAS
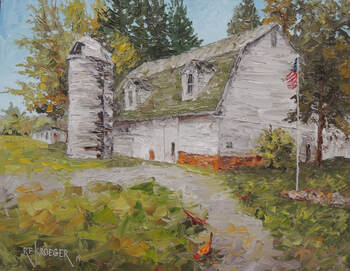
“All American”
God smiled upon me as I drove through the western part of Lucas County, another Ohio county whose rural scene is becoming engulfed with industry and suburbs. Without any help from the county’s historical society, I was on my own, hoping for a good find – like the one I had discovered earlier in Wood County. Driving up Route 64 and crossing the Maumee River into Lucas territory, I noticed a red barn across a field. But it didn’t excite me. So I kept going, keeping it as a possibility, and turned onto Route 20, heading towards Swanton.
The rest of this story is featured in the book, Historic Barns of Ohio, available at most bookstores and through online sellers, including the publisher, the History Press.
God smiled upon me as I drove through the western part of Lucas County, another Ohio county whose rural scene is becoming engulfed with industry and suburbs. Without any help from the county’s historical society, I was on my own, hoping for a good find – like the one I had discovered earlier in Wood County. Driving up Route 64 and crossing the Maumee River into Lucas territory, I noticed a red barn across a field. But it didn’t excite me. So I kept going, keeping it as a possibility, and turned onto Route 20, heading towards Swanton.
The rest of this story is featured in the book, Historic Barns of Ohio, available at most bookstores and through online sellers, including the publisher, the History Press.
MADISON
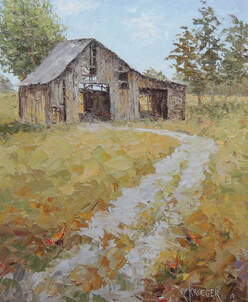
“The Constitution”
Madison County was the last county I visited on my six-day barn trip in the spring of 2019. Without any connections, I kept my eye out for any oldies on my drive down Route 38, heading through rural farm country and on my way to I-71 and home. As I passed the junction of this route and Old Xenia Road, I saw a beauty, a stunningly weathered brown barn with a small add-on, possibly a corn crib. With many boards missing, holes gaping through and through, the barn’s life was nearly over, something that a windstorm could finalize. It was my kind of barn.
I knocked on the adjacent farmhouse door but no one answered. Later I called the historical society but got no help. I even contacted the county auditor, who had trouble locating the owners. Anyway I sent a letter, but it was never answered. So I looked to the county for a story.
The rest of this story is featured in the book, Historic Barns of Ohio, available at most bookstores and through online sellers, including the publisher, the History Press.
Madison County was the last county I visited on my six-day barn trip in the spring of 2019. Without any connections, I kept my eye out for any oldies on my drive down Route 38, heading through rural farm country and on my way to I-71 and home. As I passed the junction of this route and Old Xenia Road, I saw a beauty, a stunningly weathered brown barn with a small add-on, possibly a corn crib. With many boards missing, holes gaping through and through, the barn’s life was nearly over, something that a windstorm could finalize. It was my kind of barn.
I knocked on the adjacent farmhouse door but no one answered. Later I called the historical society but got no help. I even contacted the county auditor, who had trouble locating the owners. Anyway I sent a letter, but it was never answered. So I looked to the county for a story.
The rest of this story is featured in the book, Historic Barns of Ohio, available at most bookstores and through online sellers, including the publisher, the History Press.
MAHONING
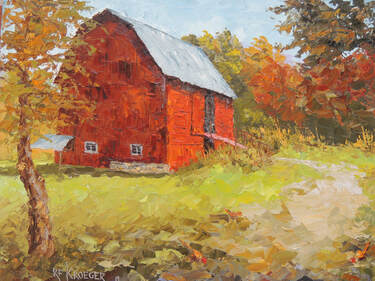
“Peter Pan, Wendy, and Tinkerbell”
Old barns sometimes, but not always, can tell a compelling story. However, once in a great while the barn reveals multiple looks into the past as this one does, the one I like to call “the Peter Pan barn.”
This barn, located many miles south of Youngstown’s once-famous steel mills, lies in the southern part of Mahoning County, where farming was the main economic engine – as it was in the adjacent Appalachian county of Columbiana. Sandra Ciminero, current co-owner and resident of this farm, told me that her grandfather, Ralph E. Elser, purchased the farm around 1921, though the farm traces back into the 1800s, as evidenced by a pile of old hand-hewn beams taken from an earlier building and according to a 1925 Elser reunion notice, which explained that a century earlier George Elser, the farm’s founder, traveled here with his family in a covered wagon drawn by two oxen. The rest of this story is featured in the book, Historic Barns of Ohio, available at most bookstores and online sellers, including the publisher, the History Press.
Old barns sometimes, but not always, can tell a compelling story. However, once in a great while the barn reveals multiple looks into the past as this one does, the one I like to call “the Peter Pan barn.”
This barn, located many miles south of Youngstown’s once-famous steel mills, lies in the southern part of Mahoning County, where farming was the main economic engine – as it was in the adjacent Appalachian county of Columbiana. Sandra Ciminero, current co-owner and resident of this farm, told me that her grandfather, Ralph E. Elser, purchased the farm around 1921, though the farm traces back into the 1800s, as evidenced by a pile of old hand-hewn beams taken from an earlier building and according to a 1925 Elser reunion notice, which explained that a century earlier George Elser, the farm’s founder, traveled here with his family in a covered wagon drawn by two oxen. The rest of this story is featured in the book, Historic Barns of Ohio, available at most bookstores and online sellers, including the publisher, the History Press.
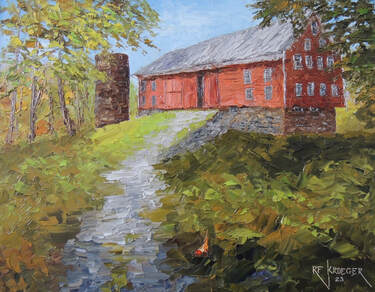
“Harter’s Heritage”
Though they’re vanishing quickly from farm fields, Ohio still has many majestic old barns left and this is one of the best. Ironically, it sits in Mahoning County, which is known mostly for the many steel mills of Youngstown and vicinity – rather than old barns. However, the southern end of the county still has a connection with its rural 19th-century beginnings. This impressive forebay bank barn traces back to Andrew and George Harter, 19th-century immigrants from Germany. What’s equally astounding is how the current owner came to buy the barn.
Jean Dougherty and her husband Peter own this barn in North Lima, an unincorporated community of 1,300 residents in eastern Beaver Township. They moved here from New Jersey, which made me wonder why someone from that heavily populated state would choose to live in rural northeastern Ohio. Jean explained that, even though she grew up in a suburb, she loved horses. In fact, when she was seven, her dad took her to a barn, which housed horses and fostered her love not only of horses but of barns. She loved playing in the barn, jumping into the haystacks, and playing in the clubhouse she made. CLICK HERE FOR THE REST OF THIS STORY ...
Though they’re vanishing quickly from farm fields, Ohio still has many majestic old barns left and this is one of the best. Ironically, it sits in Mahoning County, which is known mostly for the many steel mills of Youngstown and vicinity – rather than old barns. However, the southern end of the county still has a connection with its rural 19th-century beginnings. This impressive forebay bank barn traces back to Andrew and George Harter, 19th-century immigrants from Germany. What’s equally astounding is how the current owner came to buy the barn.
Jean Dougherty and her husband Peter own this barn in North Lima, an unincorporated community of 1,300 residents in eastern Beaver Township. They moved here from New Jersey, which made me wonder why someone from that heavily populated state would choose to live in rural northeastern Ohio. Jean explained that, even though she grew up in a suburb, she loved horses. In fact, when she was seven, her dad took her to a barn, which housed horses and fostered her love not only of horses but of barns. She loved playing in the barn, jumping into the haystacks, and playing in the clubhouse she made. CLICK HERE FOR THE REST OF THIS STORY ...
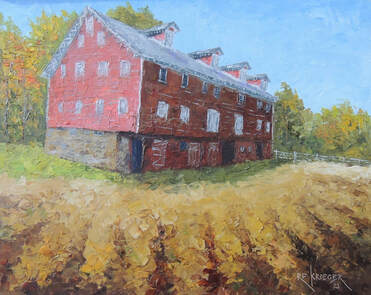
“Harter’s Heritage”
This barn has a long story but here's some more of it.
In 2017, after watching Barnwood Builders, a popular television series that began in 2013 – where a crew from West Virginia dismantles old barns and log cabins to repurpose them into homes – Jean decided to contact them. To her surprise, the star of the show, Mark Bowe, visited her to see the barn, which he described as “the best barn I’ve ever seen.” Yes, without question, Mark was a natural salesman. While going through the barn, he made a video of it, which was later posted on YouTube, pointing out its many unique features. Enthralled, he made an offer to buy it, but Jean turned him down. A student of history, Jean wanted to preserve this remarkable barn.
CLICK HERE FOR THE FULL STORY.
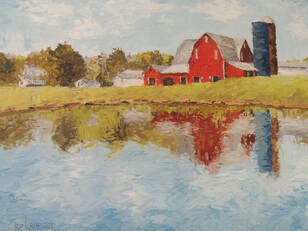
“The Canfield Cowboy”
The Anderson bicentennial farm represents ownership of this 200-acre farmstead from when Abraham Kline settled here, buying this land in 1814 for his son Jonathan – to present-day owner Wayne Anderson, whom I met in the fall of 2020. His sister, Linda Keylor, contacted me, thanks to a Vindicator story about my Ohio Barn Project, and encouraged me to visit, sending many newspaper articles about her interesting family, whose roots started in Germany.
George Klein (name eventually changed to Kline), born in Germany in 1719, came to America in 1738 and settled in Hosensack, Pennsylvania. He married, had three sons, and, besides being a prominent landowner, he started a tavern, the Buckhorn Hotel. In the American Revolution, he served in the Northampton Militia.
The Ohio history traces back to patriarch Abraham Kline, born in 1769 in Schuykill County, Pennsylvania, who journeyed west, presumably, for more land and less people. He settled on a farm on the banks of the Mahoning River in 1806. His biography in History of Trumbull and Mahoning County, states, “He was of German descent … stern, generous, and enterprising, persevering in business, but always kind and social in his dealings. His death occurred in the year 1816 … He accumulated a large estate, having farmed extensively and dealt successfully in livestock.” CLICK HERE FOR THE REST OF THIS STORY
The Anderson bicentennial farm represents ownership of this 200-acre farmstead from when Abraham Kline settled here, buying this land in 1814 for his son Jonathan – to present-day owner Wayne Anderson, whom I met in the fall of 2020. His sister, Linda Keylor, contacted me, thanks to a Vindicator story about my Ohio Barn Project, and encouraged me to visit, sending many newspaper articles about her interesting family, whose roots started in Germany.
George Klein (name eventually changed to Kline), born in Germany in 1719, came to America in 1738 and settled in Hosensack, Pennsylvania. He married, had three sons, and, besides being a prominent landowner, he started a tavern, the Buckhorn Hotel. In the American Revolution, he served in the Northampton Militia.
The Ohio history traces back to patriarch Abraham Kline, born in 1769 in Schuykill County, Pennsylvania, who journeyed west, presumably, for more land and less people. He settled on a farm on the banks of the Mahoning River in 1806. His biography in History of Trumbull and Mahoning County, states, “He was of German descent … stern, generous, and enterprising, persevering in business, but always kind and social in his dealings. His death occurred in the year 1816 … He accumulated a large estate, having farmed extensively and dealt successfully in livestock.” CLICK HERE FOR THE REST OF THIS STORY
MARION
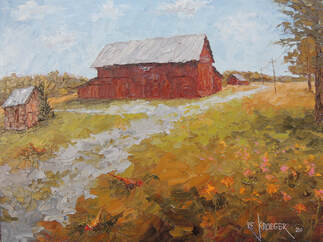
“Seven Sisters”
Kay Lamb, current owner of this 150-acre farm, explained that Joseph Kester, a traveling Lutheran minister as well as a master carpenter, built the 1850-era farmhouse where her nephew David now lives. Kester may have built a barn at the time, but it didn’t last. In 1880 the Retterer family took over the farm and David Retterer built the present barn in 1886.
He and his wife Elizabeth farmed the land and had eight children, the youngest of whom was the first boy, named Welcome. But he died in infancy. In 19th-century Ohio, farmers had lots of children, always hoping for sons to help with farming and eventually to assume ownership. To lose the only son must have been hard on them. Perhaps his loss was just as difficult as the seven sisters experienced living in a small three-bedroom farmhouse with their parents – one room for the parents and two for the girls. Seven of them in two bedrooms. Imagine that! Pioneer women were tough.
The rest of this story is featured in the book, Historic Barns of Ohio, available at most bookstores and through online sellers, including the publisher, the History Press.
Kay Lamb, current owner of this 150-acre farm, explained that Joseph Kester, a traveling Lutheran minister as well as a master carpenter, built the 1850-era farmhouse where her nephew David now lives. Kester may have built a barn at the time, but it didn’t last. In 1880 the Retterer family took over the farm and David Retterer built the present barn in 1886.
He and his wife Elizabeth farmed the land and had eight children, the youngest of whom was the first boy, named Welcome. But he died in infancy. In 19th-century Ohio, farmers had lots of children, always hoping for sons to help with farming and eventually to assume ownership. To lose the only son must have been hard on them. Perhaps his loss was just as difficult as the seven sisters experienced living in a small three-bedroom farmhouse with their parents – one room for the parents and two for the girls. Seven of them in two bedrooms. Imagine that! Pioneer women were tough.
The rest of this story is featured in the book, Historic Barns of Ohio, available at most bookstores and through online sellers, including the publisher, the History Press.
MEDINA
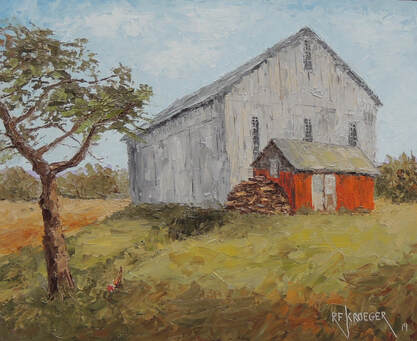
“Longview Acres”
As I drove south from Lorain County and through the northern part of Medina County, I was enthralled by the number of outstanding old barns that I passed, making me hope that I’d be invited back for a full barn tour someday. David Schmidt, a young man with a passion about his old barn read about me in the Ohio Country Journal and invited me to visit. I was glad to meet someone so young with such an interest in Ohio antiquity.
The rest of this story is featured in the book, Historic Barns of Ohio, available at most bookstores and through online sellers, including the publisher, the History Press.
As I drove south from Lorain County and through the northern part of Medina County, I was enthralled by the number of outstanding old barns that I passed, making me hope that I’d be invited back for a full barn tour someday. David Schmidt, a young man with a passion about his old barn read about me in the Ohio Country Journal and invited me to visit. I was glad to meet someone so young with such an interest in Ohio antiquity.
The rest of this story is featured in the book, Historic Barns of Ohio, available at most bookstores and through online sellers, including the publisher, the History Press.
MEIGS
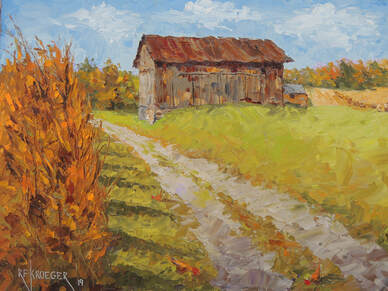
“Presidential”
Courtney Midkiff, daughter of barn owner Cecil Midkiff, contacted me after reading an article about my barn project in the Pomeroy Sentinel newspaper. She wrote that her family has owned the farm since 1822, making them eligible to become a rare Ohio bicentennial farm in a few years.
After negotiating the twisting roads of Morgan and Athens counties, pushing me behind schedule, I finally arrived at the simple English threshing barn, one used for hay storage and dairy cattle. The family leases out 75 of the 140 acres for hay and corn, some of whose orange and ochre-colored stalks added to the painting’s composition, as did the rustic barn siding, which Cecil supplied for the frame.
The rest of this story is featured in the book, Historic Barns of Ohio, available at most bookstores and through online sellers, including the publisher, the History Press.
Courtney Midkiff, daughter of barn owner Cecil Midkiff, contacted me after reading an article about my barn project in the Pomeroy Sentinel newspaper. She wrote that her family has owned the farm since 1822, making them eligible to become a rare Ohio bicentennial farm in a few years.
After negotiating the twisting roads of Morgan and Athens counties, pushing me behind schedule, I finally arrived at the simple English threshing barn, one used for hay storage and dairy cattle. The family leases out 75 of the 140 acres for hay and corn, some of whose orange and ochre-colored stalks added to the painting’s composition, as did the rustic barn siding, which Cecil supplied for the frame.
The rest of this story is featured in the book, Historic Barns of Ohio, available at most bookstores and through online sellers, including the publisher, the History Press.
MERCER
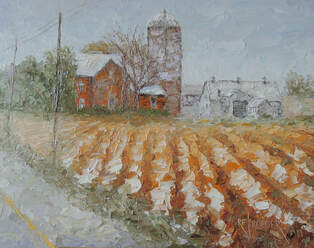
“Winter’s First Blast”
After delivering Darke County barn paintings to Jenny at the Garst Museum in Greenville early on a November morning, I headed north on Route 127, hoping to find a barn in four counties – Mercer, Van Wert, Paulding, and Defiance. It was dawn but there was no sun. Just a blizzard. By the time I crossed the county line into Mercer County, the snow intensified, almost to white-out level. Fortunately, the ground was still warm so that the roads remained clear, but visibility was not good. In hindsight, I suppose I was lucky to spot this complex of an old brick farmhouse and a barn with three cupolas – since the snow blotted out much of the details. I did a sketch, took photos, and hoped that I’d find some information about this old beauty, not far from Coldwater, a town appropriately named, and one, I remembered, where one of my dental school classmates practiced. I looked up his practice and called the dentists who took over, hoping to shed some light on this barn’s story.
The rest of this story is featured in the book, Historic Barns of Ohio, available at most bookstores and through online sellers, including the publisher, the History Press.
After delivering Darke County barn paintings to Jenny at the Garst Museum in Greenville early on a November morning, I headed north on Route 127, hoping to find a barn in four counties – Mercer, Van Wert, Paulding, and Defiance. It was dawn but there was no sun. Just a blizzard. By the time I crossed the county line into Mercer County, the snow intensified, almost to white-out level. Fortunately, the ground was still warm so that the roads remained clear, but visibility was not good. In hindsight, I suppose I was lucky to spot this complex of an old brick farmhouse and a barn with three cupolas – since the snow blotted out much of the details. I did a sketch, took photos, and hoped that I’d find some information about this old beauty, not far from Coldwater, a town appropriately named, and one, I remembered, where one of my dental school classmates practiced. I looked up his practice and called the dentists who took over, hoping to shed some light on this barn’s story.
The rest of this story is featured in the book, Historic Barns of Ohio, available at most bookstores and through online sellers, including the publisher, the History Press.
MIAMI
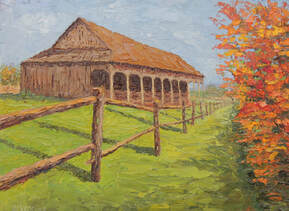
“Colonel Johnston’s”
There’s a lot to see at the Johnston Farm and Indian Agency, located in Piqua, Ohio, right off I-75, north of Dayton. One of Ohio’s historical gems, the farm features a spring house, a cider house, an 1815 federal brick farmhouse, an Adena Indian earthwork and mound, a canal boat and the chance to ride on it, and, of course, the barn, a rare log double-pen barn, one of few left in Ohio and probably one of Ohio’s first ones, built in 1808. Throughout the year, the farm plans activities for the entire family, ranging from re-enactors portraying early Ohio history to a relaxing ride on the General Harrison on the Miami and Erie Canal.
The rest of this story is featured in the book, Historic Barns of Ohio, available at most bookstores and through online sellers, including the publisher, the History Press.
There’s a lot to see at the Johnston Farm and Indian Agency, located in Piqua, Ohio, right off I-75, north of Dayton. One of Ohio’s historical gems, the farm features a spring house, a cider house, an 1815 federal brick farmhouse, an Adena Indian earthwork and mound, a canal boat and the chance to ride on it, and, of course, the barn, a rare log double-pen barn, one of few left in Ohio and probably one of Ohio’s first ones, built in 1808. Throughout the year, the farm plans activities for the entire family, ranging from re-enactors portraying early Ohio history to a relaxing ride on the General Harrison on the Miami and Erie Canal.
The rest of this story is featured in the book, Historic Barns of Ohio, available at most bookstores and through online sellers, including the publisher, the History Press.
MONROE
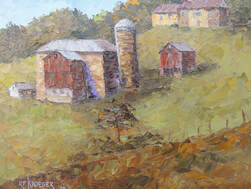
"Kindelberger New"
Thanks to its gracious owners, this barn, one of Ohio's best and honored by being listed in the National Register of Historic Places, is preserved not only in this painting but also in its own wood. Its intriguing story begins with 11-year-old Frederick Kindelberger, Jr., who moved here with his parents from Bavaria in 1835. He started building this stone barn in 1883, quarrying sandstone from the farm. The story is spiced with plenty of German ingenuity ... and hard work.
And, they now offer hospitality in a wonderful rustic rental cabin, which gives this view of the barns. When I stayed in it for two nights during a fundraiser event in October, 2021, it reminded me of the lodge in Yellowstone. Hard to find, but it's worth it! Click here for info on the cabin.
The rest of this story is featured in the book, Historic Barns of Ohio, available at most bookstores and through online sellers, including the publisher, the History Press.
Thanks to its gracious owners, this barn, one of Ohio's best and honored by being listed in the National Register of Historic Places, is preserved not only in this painting but also in its own wood. Its intriguing story begins with 11-year-old Frederick Kindelberger, Jr., who moved here with his parents from Bavaria in 1835. He started building this stone barn in 1883, quarrying sandstone from the farm. The story is spiced with plenty of German ingenuity ... and hard work.
And, they now offer hospitality in a wonderful rustic rental cabin, which gives this view of the barns. When I stayed in it for two nights during a fundraiser event in October, 2021, it reminded me of the lodge in Yellowstone. Hard to find, but it's worth it! Click here for info on the cabin.
The rest of this story is featured in the book, Historic Barns of Ohio, available at most bookstores and through online sellers, including the publisher, the History Press.
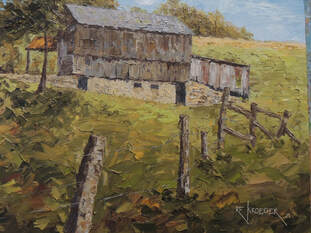
“Kindelberger Old”
It would not be fair to paint Kindelberger’s stone barn, nationally recognized, and ignore the original, a barn that sits quietly in the shadows of the famous one but still manages to exude rustic charm. As I wrote about the famous 1883 stone barn, barns and farms that pass from one or two generations are fairly common, but one that has passed to the fifth generation – Marge Baumberger – qualifies as unique. Click here for the rest of this story.
It would not be fair to paint Kindelberger’s stone barn, nationally recognized, and ignore the original, a barn that sits quietly in the shadows of the famous one but still manages to exude rustic charm. As I wrote about the famous 1883 stone barn, barns and farms that pass from one or two generations are fairly common, but one that has passed to the fifth generation – Marge Baumberger – qualifies as unique. Click here for the rest of this story.
MONTGOMERY
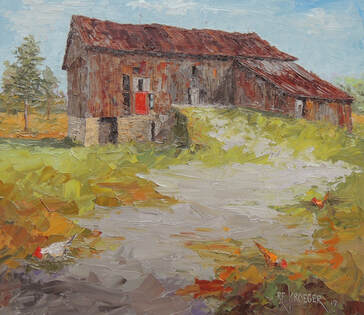
“The Medic”
I missed seeing the small Christmas Tree farm sign on Route 35 – west of Dayton – and sped by it, turned around, and apparently pulled back onto the road too slowly as an angry car horn announced. As I entered, the farm looked like a scene from the Barn Builders show, a popular series on the DIY network: a tall red crane was lifting a long hand-hewn-timber beam, positioning it, while several workers were drilling, cutting, and shaping other lumber. The Renchs, Laura and David, had hired a timber framer to restore an 1816 barn from across the street. Noble souls. Historical preservationists, just like me.
They also own another early 19th century barn, which they used as an office for the Christmas tree farm they used to operate. And a third “newer” one, built in 1903, serves as storage, a good place for old barn wood, allowing me to choose and pick for framing this painting.
The rest of this story is featured in the book, Historic Barns of Ohio, available at most bookstores and through online sellers, including the publisher, the History Press.
I missed seeing the small Christmas Tree farm sign on Route 35 – west of Dayton – and sped by it, turned around, and apparently pulled back onto the road too slowly as an angry car horn announced. As I entered, the farm looked like a scene from the Barn Builders show, a popular series on the DIY network: a tall red crane was lifting a long hand-hewn-timber beam, positioning it, while several workers were drilling, cutting, and shaping other lumber. The Renchs, Laura and David, had hired a timber framer to restore an 1816 barn from across the street. Noble souls. Historical preservationists, just like me.
They also own another early 19th century barn, which they used as an office for the Christmas tree farm they used to operate. And a third “newer” one, built in 1903, serves as storage, a good place for old barn wood, allowing me to choose and pick for framing this painting.
The rest of this story is featured in the book, Historic Barns of Ohio, available at most bookstores and through online sellers, including the publisher, the History Press.
MORGAN
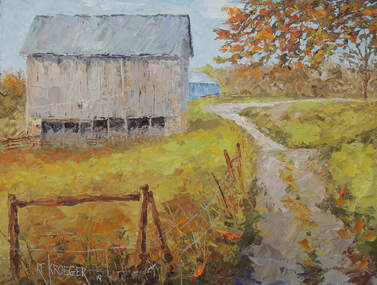
“The Snake Killer”
Driving through Morgan County, a good sampling of Ohio’s Appalachia, was the most adventurous expedition I had taken, topping even the supremely hilly Monroe County. County Road 91, a dirt and gravel road, barely wide enough for two cars, full of hairpin turns, steep drop offs, and woods mimicking a national forest, stretched for three miles. Fortunately, no other cars challenged me on this early morning in September.
But the arduous journey was worth it: the Farnsworth barn was a gem. After going down Richardson Lane, a private drive named after the family, and then up a steep hill, making me wonder how anyone could farm here, I arrived at the 1836-built farmhouse, where I met Claire Richardson Farnsworth, her daughter Grace, and her son-in-law Jim Gregg. After a chat, we drove down the hill and then up another one to look at the barn.
The rest of this story is featured in the book, Historic Barns of Ohio, available at most bookstores and through online sellers, including the publisher, the History Press.
Driving through Morgan County, a good sampling of Ohio’s Appalachia, was the most adventurous expedition I had taken, topping even the supremely hilly Monroe County. County Road 91, a dirt and gravel road, barely wide enough for two cars, full of hairpin turns, steep drop offs, and woods mimicking a national forest, stretched for three miles. Fortunately, no other cars challenged me on this early morning in September.
But the arduous journey was worth it: the Farnsworth barn was a gem. After going down Richardson Lane, a private drive named after the family, and then up a steep hill, making me wonder how anyone could farm here, I arrived at the 1836-built farmhouse, where I met Claire Richardson Farnsworth, her daughter Grace, and her son-in-law Jim Gregg. After a chat, we drove down the hill and then up another one to look at the barn.
The rest of this story is featured in the book, Historic Barns of Ohio, available at most bookstores and through online sellers, including the publisher, the History Press.
MORROW
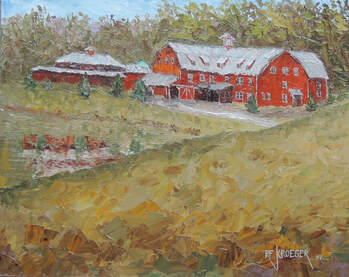
"Hole-in-the-Wall Gang"
The Hole in the Wall is a remote pass in the Big Horn Mountains in Johnson County, Wyoming, where a group of cattle rustlers, known as the Hole-in-the-Wall Gang would hide. In the late 19th century this gang and Butch Cassidy's Wild Bunch stayed here at a log cabin, built in 1883, which is now preserved at the Old Trail Town museum in Cody, Wyoming. Cassidy and the Sundance Kid, remembered in the movie starring Paul Newman and Robert Redford, eluded lawmen for years in this hideout, which was used by many outlaws from the 1860s to 1910, when it faded away into history.
Actor Paul Newman, an Ohio native, founded a summer camp for children with serious illnesses in Connecticut in 1987. He called it the Hole in the Wall Gang Camp, which quickly grew into an organization called the Serious Fun Children’s Network, individually financed and operated camps, which have served hundreds of thousands of children worldwide. Newman believed that children facing such terrible diseases should have a “hideout,” which his camp provided.
The rest of this story is featured in the book, Historic Barns of Ohio, available at most bookstores and through online sellers, including the publisher, the History Press.
The Hole in the Wall is a remote pass in the Big Horn Mountains in Johnson County, Wyoming, where a group of cattle rustlers, known as the Hole-in-the-Wall Gang would hide. In the late 19th century this gang and Butch Cassidy's Wild Bunch stayed here at a log cabin, built in 1883, which is now preserved at the Old Trail Town museum in Cody, Wyoming. Cassidy and the Sundance Kid, remembered in the movie starring Paul Newman and Robert Redford, eluded lawmen for years in this hideout, which was used by many outlaws from the 1860s to 1910, when it faded away into history.
Actor Paul Newman, an Ohio native, founded a summer camp for children with serious illnesses in Connecticut in 1987. He called it the Hole in the Wall Gang Camp, which quickly grew into an organization called the Serious Fun Children’s Network, individually financed and operated camps, which have served hundreds of thousands of children worldwide. Newman believed that children facing such terrible diseases should have a “hideout,” which his camp provided.
The rest of this story is featured in the book, Historic Barns of Ohio, available at most bookstores and through online sellers, including the publisher, the History Press.
MUSKINGUM
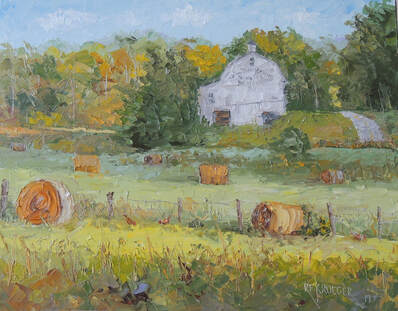
“Pristine”
Dawn was beginning to break, its early morning glow casting shadows and highlighting hay bales in the field, as I approached this old barn, which sits on a ridge overlooking acres the McDonald farm. Even though I had spent most of the previous day in a whirlwind tour of Ohio’s eastern counties – an adventurous drive through a curvy slice of the Appalachian Plateau – I felt refreshed after a night of sleep in a Zanesville hotel. I was ready for more barns – this one and the famous three round barns of neighboring Perry County. The chamber of commerce kindly referred me to Susan McDonald, a local attorney and farmer, whose family roots trace back to 1858 when Samuel Culbertson established the farm, along with a store and a post office. During the Civil War, according to the family, Confederate General John Hunt Morgan passed by here on his raid into Ohio, though this time he paid for provisions – after noticing a Free Mason sign on the property. Shades of one of my favorite movies, A Man Who Would Be King.
The rest of this story is featured in the book, Historic Barns of Ohio, available at most bookstores and through online sellers, including the publisher, the History Press.
Dawn was beginning to break, its early morning glow casting shadows and highlighting hay bales in the field, as I approached this old barn, which sits on a ridge overlooking acres the McDonald farm. Even though I had spent most of the previous day in a whirlwind tour of Ohio’s eastern counties – an adventurous drive through a curvy slice of the Appalachian Plateau – I felt refreshed after a night of sleep in a Zanesville hotel. I was ready for more barns – this one and the famous three round barns of neighboring Perry County. The chamber of commerce kindly referred me to Susan McDonald, a local attorney and farmer, whose family roots trace back to 1858 when Samuel Culbertson established the farm, along with a store and a post office. During the Civil War, according to the family, Confederate General John Hunt Morgan passed by here on his raid into Ohio, though this time he paid for provisions – after noticing a Free Mason sign on the property. Shades of one of my favorite movies, A Man Who Would Be King.
The rest of this story is featured in the book, Historic Barns of Ohio, available at most bookstores and through online sellers, including the publisher, the History Press.
NOBLE
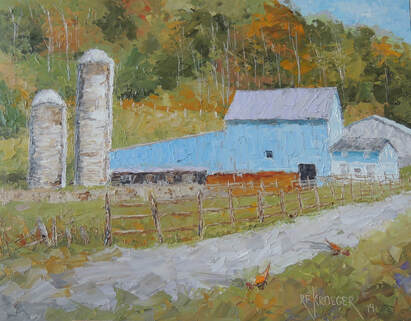
“Junior and the Nuns”
On my September, 2018, tour of Ohio’s eastern counties I hoped to find a barn in the little section of Noble County I’d be going through and, since the historical society didn’t respond to my query, I’d have to find it on my own. Fortunately I found one, a nice blue barn just off Route 78. And the bonus was that Leianne, my Summit County historical guru who grew up in this county, knew about it.
The road sign, which I opted to leave out of the painting, read “Woodfield Rd.” and “Zwick Rd.,” the latter leading towards the barn and farmhouse. Leianne told me that the farm was owned for a long time by “Junior” and his wife and that the Zwick family still owns it.
The rest of this story is featured in the book, Historic Barns of Ohio, available at most bookstores and through online sellers, including the publisher, the History Press.
On my September, 2018, tour of Ohio’s eastern counties I hoped to find a barn in the little section of Noble County I’d be going through and, since the historical society didn’t respond to my query, I’d have to find it on my own. Fortunately I found one, a nice blue barn just off Route 78. And the bonus was that Leianne, my Summit County historical guru who grew up in this county, knew about it.
The road sign, which I opted to leave out of the painting, read “Woodfield Rd.” and “Zwick Rd.,” the latter leading towards the barn and farmhouse. Leianne told me that the farm was owned for a long time by “Junior” and his wife and that the Zwick family still owns it.
The rest of this story is featured in the book, Historic Barns of Ohio, available at most bookstores and through online sellers, including the publisher, the History Press.
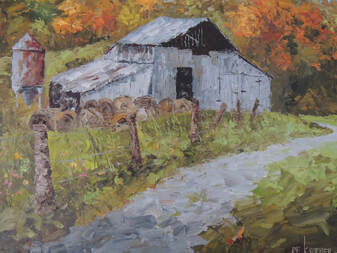
“A Noble Surprise”
Every now and then, something totally unexpected happens during a barn tour. Taking notes from the last barn we visited, I wasn’t paying attention as barn scout Jeff drove his vintage Chevrolet, manufactured during the Great Depression, sputtering down a twisting gravel road. He said calmly, “Bob, it would be interesting if my car died right – since we probably don’t have cell phone service here. This is pretty remote.” I had to agree. Just then he stopped – on purpose, though.
Across from us sat a small gray barn, not much to look at – obviously in poor condition and getting worse day by day. The roof of the add-on on its left side had completely collapsed. The ancient metal corn crib – with a ladder reaching the top – had rusted. One of the barn doors had fallen off and two more were barely hanging on to their hinges. It was a mess.
But then came the surprise. As we glanced inside, there, standing securely, was an original log barn, about 20 by 20 feet, its logs still intact, 11 beams high in a square. One beam, near where the floor had been, had a series of mortise cuts, where beams used to connect with tenons and wooden pegs. Though the floor was missing, showing the lower level, where a few animals might have been housed, the structure was remarkably sound. However, there was no chinking, which is the process of closing the gaps between the logs, first by an assortment of fillers – corn cobs, manure, straw – and then an application of mud or cement for the outer layer. The corner notches were basic, nothing elaborate – simply V-shaped edges that allowed the logs to sit on one another – sort of like the Roman aqueducts, built with stone blocks without cement, still standing after 2,000 years.
Over the years, the farmer needed more room, which led to his adding to both sides of the log barn. Ironically these newer additions are deteriorating, while the original logs are still in great shape. Someone added a metal roof, which is why these beams have not rotted. Of course, they might be white oak, which is tough as steel and insect resistant. No signs of bugs anywhere on these logs.
This an extremely rare Ohio barn and may be the oldest building in Noble County and, as such, deserves to be preserved. Yes, there are many log cabins still preserved in the state, but very few log barns. In fact, it may date to earlier than 1810, though dendrochronology could accurately pin point the year that the logs were harvested. Thanks to Jeff and his taking me along the back roads, this gem has been discovered, a wonderful surprise in Noble County. Now, will it be preserved?
Every now and then, something totally unexpected happens during a barn tour. Taking notes from the last barn we visited, I wasn’t paying attention as barn scout Jeff drove his vintage Chevrolet, manufactured during the Great Depression, sputtering down a twisting gravel road. He said calmly, “Bob, it would be interesting if my car died right – since we probably don’t have cell phone service here. This is pretty remote.” I had to agree. Just then he stopped – on purpose, though.
Across from us sat a small gray barn, not much to look at – obviously in poor condition and getting worse day by day. The roof of the add-on on its left side had completely collapsed. The ancient metal corn crib – with a ladder reaching the top – had rusted. One of the barn doors had fallen off and two more were barely hanging on to their hinges. It was a mess.
But then came the surprise. As we glanced inside, there, standing securely, was an original log barn, about 20 by 20 feet, its logs still intact, 11 beams high in a square. One beam, near where the floor had been, had a series of mortise cuts, where beams used to connect with tenons and wooden pegs. Though the floor was missing, showing the lower level, where a few animals might have been housed, the structure was remarkably sound. However, there was no chinking, which is the process of closing the gaps between the logs, first by an assortment of fillers – corn cobs, manure, straw – and then an application of mud or cement for the outer layer. The corner notches were basic, nothing elaborate – simply V-shaped edges that allowed the logs to sit on one another – sort of like the Roman aqueducts, built with stone blocks without cement, still standing after 2,000 years.
Over the years, the farmer needed more room, which led to his adding to both sides of the log barn. Ironically these newer additions are deteriorating, while the original logs are still in great shape. Someone added a metal roof, which is why these beams have not rotted. Of course, they might be white oak, which is tough as steel and insect resistant. No signs of bugs anywhere on these logs.
This an extremely rare Ohio barn and may be the oldest building in Noble County and, as such, deserves to be preserved. Yes, there are many log cabins still preserved in the state, but very few log barns. In fact, it may date to earlier than 1810, though dendrochronology could accurately pin point the year that the logs were harvested. Thanks to Jeff and his taking me along the back roads, this gem has been discovered, a wonderful surprise in Noble County. Now, will it be preserved?

“The Trustee”
As we passed by this barn, close to the edge of County Road 2, barn scout Jeff stopped and told me that we should include this barn in the tour. Built next to the road, as many old barns were, the barn was initially a classic three-bay English variety … until the farmer added on to it, extending it down a steep bank. The sawn yellow poplar siding has held up well, considering the barn probably dates to the early 1900s. On the side that faces the road, a wooden sign reads, “Thank You, Voters of Enoch Twp. William Kress.”
Mr. Kress owned this barn and served as a trustee for Enoch Township for over 20 years, showing that he must have done a pretty good job in that office. He was born in Zanesville in 1956 and worked in the concrete industry. Unfortunately, he died in a cement truck accident a few weeks before Christmas in 2011. He was only 55.
His obituary stated that he enjoyed being trustee but he was also an avid hunter and fisherman, though he most enjoyed spending time with his family, especially his two grandchildren. Many have left quotes centering around, “The good, they do die young,” which applies to this gentleman, one who dedicated many years to his constituents as township trustee.
As we passed by this barn, close to the edge of County Road 2, barn scout Jeff stopped and told me that we should include this barn in the tour. Built next to the road, as many old barns were, the barn was initially a classic three-bay English variety … until the farmer added on to it, extending it down a steep bank. The sawn yellow poplar siding has held up well, considering the barn probably dates to the early 1900s. On the side that faces the road, a wooden sign reads, “Thank You, Voters of Enoch Twp. William Kress.”
Mr. Kress owned this barn and served as a trustee for Enoch Township for over 20 years, showing that he must have done a pretty good job in that office. He was born in Zanesville in 1956 and worked in the concrete industry. Unfortunately, he died in a cement truck accident a few weeks before Christmas in 2011. He was only 55.
His obituary stated that he enjoyed being trustee but he was also an avid hunter and fisherman, though he most enjoyed spending time with his family, especially his two grandchildren. Many have left quotes centering around, “The good, they do die young,” which applies to this gentleman, one who dedicated many years to his constituents as township trustee.

“Labor of Love”
As we drove by this barn, partially hidden by bushes but not far off the road, we decided to have a look. Like others in Noble County, it still has its slate roof, which likely dates to around 1900. Jeff said that owner Jake Arnold still repairs it, not an easy job, especially for someone in his 70s. Often it’s hard to find a worker who can fix slate, which means the task defaults to the owner, making preservation of this barn truly a labor of love.
The rest of the barn appears to be in equally good shape, hinting that the owner is still using it and perhaps values its longevity. A little John Deere tractor sits in front, suggesting that there’s always work to be done.
As we drove by this barn, partially hidden by bushes but not far off the road, we decided to have a look. Like others in Noble County, it still has its slate roof, which likely dates to around 1900. Jeff said that owner Jake Arnold still repairs it, not an easy job, especially for someone in his 70s. Often it’s hard to find a worker who can fix slate, which means the task defaults to the owner, making preservation of this barn truly a labor of love.
The rest of the barn appears to be in equally good shape, hinting that the owner is still using it and perhaps values its longevity. A little John Deere tractor sits in front, suggesting that there’s always work to be done.

“A Testament”
Barn scout Jeff explained that this farmstead belongs to Tom Fox, whose parents Claude and Mary owned it in the 1950s. Slate covers the roof of the barn as well as the little corn crib that is tilted about five degrees, adding interest to the composition.
Though we didn’t have time to inspect this large barn – 70x40 feet, it seems to be a transitional barn, built between 1890 and 1910, evidenced by timber framing with mortise and tenon joints as well as sawn lumber. The crown jewel was the stonemasonry, the work of a master – both in the barn’s foundation and in a retaining wall, partly dry laid stone. The mason’s name has been lost in time, but his handiwork remains, a testament to his skills.
Barn scout Jeff explained that this farmstead belongs to Tom Fox, whose parents Claude and Mary owned it in the 1950s. Slate covers the roof of the barn as well as the little corn crib that is tilted about five degrees, adding interest to the composition.
Though we didn’t have time to inspect this large barn – 70x40 feet, it seems to be a transitional barn, built between 1890 and 1910, evidenced by timber framing with mortise and tenon joints as well as sawn lumber. The crown jewel was the stonemasonry, the work of a master – both in the barn’s foundation and in a retaining wall, partly dry laid stone. The mason’s name has been lost in time, but his handiwork remains, a testament to his skills.

“A Founder’s Memorial”
Even though barn scout Jeff and I didn’t get to inspect the insides of this impressive barn, we couldn’t help admiring the beautiful stone foundation. Coursed ashlar sandstone, cut and laid by a master stonemason, has held up for over a century, apparently with minimal tuckpointing. Fancy louvered ventilators also suggest that this farmer was affluent enough to show off his good fortune. Jeff said that the Michaels family owned the farmstead.
Built into a bank, the Pennsylvania German barn shows a new twist: an extension was added to cover the forebay, supported by long saw-cut logs. However, time has caught up with this barn. The roof over its forebay is collapsing, the beautiful ventilators are deteriorating, and it’s red paint has begun to weather, turning partly orange and gray. Still, with a little maintenance, it can survive, a memorial to its successful founder.
Even though barn scout Jeff and I didn’t get to inspect the insides of this impressive barn, we couldn’t help admiring the beautiful stone foundation. Coursed ashlar sandstone, cut and laid by a master stonemason, has held up for over a century, apparently with minimal tuckpointing. Fancy louvered ventilators also suggest that this farmer was affluent enough to show off his good fortune. Jeff said that the Michaels family owned the farmstead.
Built into a bank, the Pennsylvania German barn shows a new twist: an extension was added to cover the forebay, supported by long saw-cut logs. However, time has caught up with this barn. The roof over its forebay is collapsing, the beautiful ventilators are deteriorating, and it’s red paint has begun to weather, turning partly orange and gray. Still, with a little maintenance, it can survive, a memorial to its successful founder.

“The Spirit of Sanford”
This farmstead, established in 1819, was originally in Union Township, part of adjacent Monroe Township. It remained that way until March 11, 1851, when portions of Guernsey, Morgan, Monroe and Washington counties were appropriated to form Noble County. It was the last county to be formed in the state. Authorities named it after Warren P. Noble, an early Ohio settler, who served two terms in Congress as a representative from 1861 to 1865.
The Sanford family founded this farmstead in 1819 and still maintains ownership, making this a rare Ohio Bicentennial Farm. Today, the old barn, probably built sometime well after the farm’s founding, is showing its age: missing and warped boards, paint fading. Sitting high on a rise, the barn likely served as a home for livestock since the surrounding land is hilly, not conducive to crop farming. When barn scout Jeff and I visited, I chose this scene for the composition, based on the overhanging tree and its long shadow, but decided to ignore the dog house and the propane tank in the foreground. I figured that those items wouldn’t be in the spirit of Sanford and its weathered barn.
This farmstead, established in 1819, was originally in Union Township, part of adjacent Monroe Township. It remained that way until March 11, 1851, when portions of Guernsey, Morgan, Monroe and Washington counties were appropriated to form Noble County. It was the last county to be formed in the state. Authorities named it after Warren P. Noble, an early Ohio settler, who served two terms in Congress as a representative from 1861 to 1865.
The Sanford family founded this farmstead in 1819 and still maintains ownership, making this a rare Ohio Bicentennial Farm. Today, the old barn, probably built sometime well after the farm’s founding, is showing its age: missing and warped boards, paint fading. Sitting high on a rise, the barn likely served as a home for livestock since the surrounding land is hilly, not conducive to crop farming. When barn scout Jeff and I visited, I chose this scene for the composition, based on the overhanging tree and its long shadow, but decided to ignore the dog house and the propane tank in the foreground. I figured that those items wouldn’t be in the spirit of Sanford and its weathered barn.

“Roadside”
Many old barns are still located at the side of a county road, most of which are paved. In the days before asphalt paving, the roads were dirt trails, often following the paths of the Native Americans, the original lords of the land.
This particular barn features a distinctive hay hood that practically reaches over the road, which made it easy for the farmer to load his hay onto a wagon. However, judging from the sawn lumber inside, the barn was probably built between 1900 and 1930, not particularly old, but well protected with a metal roof. At one time, this barn served an important role in the farmstead; today, it defies Father Time and, in spite of missing boards and weathered siding, it attracts a fair bit of attention – as it sits quietly and patiently, a relic of the past – roadside.
Many old barns are still located at the side of a county road, most of which are paved. In the days before asphalt paving, the roads were dirt trails, often following the paths of the Native Americans, the original lords of the land.
This particular barn features a distinctive hay hood that practically reaches over the road, which made it easy for the farmer to load his hay onto a wagon. However, judging from the sawn lumber inside, the barn was probably built between 1900 and 1930, not particularly old, but well protected with a metal roof. At one time, this barn served an important role in the farmstead; today, it defies Father Time and, in spite of missing boards and weathered siding, it attracts a fair bit of attention – as it sits quietly and patiently, a relic of the past – roadside.

“Survival”
This three-bay English threshing barn sits on a bank, high on a hilltop, with spectacular views of the countryside stretching for miles. Considering the steep hillsides surrounding this site, it’s hard to believe that anyone could farm this land, but farmers of the 19th-century were determined to succeed and could adapt. A plat map of 1876 showed that the farm was originally 280 acres, a small one but probably enough to support a family. Today the acreage has been reduced to 40.
The next question that came to mind when barn scout Jeff and I visited in the autumn of 2023 was why two chemical engineers from Cleveland, Ruth Crowl and Frank Bulbeck would be interested in retiring here. Ruth explained that, after they married and retired early in their careers, they decided to enjoy the activities they liked – hiking and exploring the hills of southeastern Ohio, dramatically different landscapes, compared to urban Cleveland. Sometimes it's good to smell the roses.
Ruth pointed out a date of 1874, which is carved into a board in the barn and probably represents when the barn was built. The Davis family owned the farm at that time. It passed to the Stanley Johnson family in the 1960s and then to the Grofs in 1992. Ruth and Frank purchased it in 1997.
This three-bay English threshing barn sits on a bank, high on a hilltop, with spectacular views of the countryside stretching for miles. Considering the steep hillsides surrounding this site, it’s hard to believe that anyone could farm this land, but farmers of the 19th-century were determined to succeed and could adapt. A plat map of 1876 showed that the farm was originally 280 acres, a small one but probably enough to support a family. Today the acreage has been reduced to 40.
The next question that came to mind when barn scout Jeff and I visited in the autumn of 2023 was why two chemical engineers from Cleveland, Ruth Crowl and Frank Bulbeck would be interested in retiring here. Ruth explained that, after they married and retired early in their careers, they decided to enjoy the activities they liked – hiking and exploring the hills of southeastern Ohio, dramatically different landscapes, compared to urban Cleveland. Sometimes it's good to smell the roses.
Ruth pointed out a date of 1874, which is carved into a board in the barn and probably represents when the barn was built. The Davis family owned the farm at that time. It passed to the Stanley Johnson family in the 1960s and then to the Grofs in 1992. Ruth and Frank purchased it in 1997.

“Ecclesiastical”
When we visited, barn scout Jeff and I met Sammy, whose fiancé Alex Dimmerling owns these two old barns. Both are in good condition, thanks in part to slate roofs, which have been repaired by Amish workers. Sammy explained that some of the hand-hewn beams were repurposed from the St. Mary’s Church of the Immaculate Conception, located in nearby Fulda. Built originally in 1853, the church burned down and was rebuilt in 1874. Today, the church, a fine example of Romanesque Revival architecture, is listed on the National Register.
The smaller barn holds hay and the larger one houses cows; both proving that old barns can still function in today’s modern environment. The larger barn, with some of its ancient beams borrowed from a church, may last for centuries to come. After all, it’s partly ecclesiastical.
When we visited, barn scout Jeff and I met Sammy, whose fiancé Alex Dimmerling owns these two old barns. Both are in good condition, thanks in part to slate roofs, which have been repaired by Amish workers. Sammy explained that some of the hand-hewn beams were repurposed from the St. Mary’s Church of the Immaculate Conception, located in nearby Fulda. Built originally in 1853, the church burned down and was rebuilt in 1874. Today, the church, a fine example of Romanesque Revival architecture, is listed on the National Register.
The smaller barn holds hay and the larger one houses cows; both proving that old barns can still function in today’s modern environment. The larger barn, with some of its ancient beams borrowed from a church, may last for centuries to come. After all, it’s partly ecclesiastical.

“If It Could Talk”
This is the third barn owned by Jim and Liz Dimmerling and, by far, it’s the oldest. In fact, it’s full of hand-hewn beams, held together in mortise and tenon joints, connected with wooden pegs. Although an analysis with dendrochronology would confirm it, the construction date may trace back to 1850. Originally used as a granary and corn crib, the tiny barn represents a cherished part of this farm – as shown by the lightning rods with glass balls.
Imagine how many colorful stories would emerge, if the barn could talk! What happened on the farm during the Civil War, World War I, the agricultural depression of the 1920s, the Great Depression of the 1930s, the second World War? If only it could talk …
This is the third barn owned by Jim and Liz Dimmerling and, by far, it’s the oldest. In fact, it’s full of hand-hewn beams, held together in mortise and tenon joints, connected with wooden pegs. Although an analysis with dendrochronology would confirm it, the construction date may trace back to 1850. Originally used as a granary and corn crib, the tiny barn represents a cherished part of this farm – as shown by the lightning rods with glass balls.
Imagine how many colorful stories would emerge, if the barn could talk! What happened on the farm during the Civil War, World War I, the agricultural depression of the 1920s, the Great Depression of the 1930s, the second World War? If only it could talk …

“Chock Full”
When barn scout Jeff and I passed by this little barn, barely visible from the crest of the hill as we drove along Salt Run Road, we thought it was abandoned. From our vantage point, it was engulfed by weeds. But, as we rounded the bend and looked at it from below, it was still a “working” barn, chock full of cattle.
When barn scout Jeff and I passed by this little barn, barely visible from the crest of the hill as we drove along Salt Run Road, we thought it was abandoned. From our vantage point, it was engulfed by weeds. But, as we rounded the bend and looked at it from below, it was still a “working” barn, chock full of cattle.

“Hidden”
As barn scout Jeff drove by this barn, I asked him to stop. It’s not often one sees a cupola that’s almost as big as the barn. Well, not quite but definitely a case of overkill. And, to add some character, the cupola’s cap was slate.
What this little barn was used for is anyone’s guess. Haymow doors, still attached with rusted hinges, sit intact above a single door. Two windows provide light. Who knows, maybe this was made for a champion horse – like a 19th-century stone barn in Oregon, where the owner was worried about Indian attacks. But that’s not likely today.
Maybe its story will surface someday, but, for now it remains hidden, another piece of the past that’s faded into obscurity.
As barn scout Jeff drove by this barn, I asked him to stop. It’s not often one sees a cupola that’s almost as big as the barn. Well, not quite but definitely a case of overkill. And, to add some character, the cupola’s cap was slate.
What this little barn was used for is anyone’s guess. Haymow doors, still attached with rusted hinges, sit intact above a single door. Two windows provide light. Who knows, maybe this was made for a champion horse – like a 19th-century stone barn in Oregon, where the owner was worried about Indian attacks. But that’s not likely today.
Maybe its story will surface someday, but, for now it remains hidden, another piece of the past that’s faded into obscurity.

“Keep on Smiling”
At one time, this barn was the epicenter of a lively farmstead. Today it sits isolated in the open, next to a road, and in front of a hillside of colorful hardwoods. A corn crib and granary, attached to the barn, give a clue to what was farmed here. Even though the barn is small and its red paint peeling, the Pilcher family thought enough of it to install a wooden symbol of the sun, its yellow face smiling, reminiscent of the barn quilt craze, which traces back to hundreds of years ago in Europe. Settlers brought this tradition with them when they moved into southeastern Pennsylvania in the 18th century.
Today, metal dog cages behind the barn hint that there’s a new purpose to this barn. But, despite the fact that it needs a new paint job and a few repairs, the sun symbol, seemingly oblivious to this weathered condition, keeps on smiling.
At one time, this barn was the epicenter of a lively farmstead. Today it sits isolated in the open, next to a road, and in front of a hillside of colorful hardwoods. A corn crib and granary, attached to the barn, give a clue to what was farmed here. Even though the barn is small and its red paint peeling, the Pilcher family thought enough of it to install a wooden symbol of the sun, its yellow face smiling, reminiscent of the barn quilt craze, which traces back to hundreds of years ago in Europe. Settlers brought this tradition with them when they moved into southeastern Pennsylvania in the 18th century.
Today, metal dog cages behind the barn hint that there’s a new purpose to this barn. But, despite the fact that it needs a new paint job and a few repairs, the sun symbol, seemingly oblivious to this weathered condition, keeps on smiling.

“Frugal and Creative”
If you’re a painter, it’s hard not to like man doors. They’re rustic, often have rusted metal hinges or, even better, long blacksmith-forged straps, and they serve as memories of times in the distant past.
The origin of the man door may trace back to 18th-century New England, where winters can be notoriously wicked, especially if a nor-easter storm blows in with snow, in feet and not in inches. Many barns in that region were built to connect together so that the farmer could move from one building to another in dry conditions. The man door evolved with a similar plan: a farmer could enter the barn through a small door, instead of having to open the large barn door. Sometimes, a man door would be cut into the main barn door.
This particular one, on the Michael’s farm, shows siding with a tint of pink, its red painted weathered and faded. However, the door itself has mostly a gray look. At the base of the door there’s a semicircular opening, possible for a barn cat, whose job would be to take care of any mice that dared to enter the barn. It was a win-win solution: the mice would be eliminated and the cat would be fed.
The man door was just one example of farmer ingenuity. To survive on a farm, especially during the tough years of the agricultural collapse of the 1920s and the Great Depression that followed, one had to be frugal and creative. The man door was just that.
If you’re a painter, it’s hard not to like man doors. They’re rustic, often have rusted metal hinges or, even better, long blacksmith-forged straps, and they serve as memories of times in the distant past.
The origin of the man door may trace back to 18th-century New England, where winters can be notoriously wicked, especially if a nor-easter storm blows in with snow, in feet and not in inches. Many barns in that region were built to connect together so that the farmer could move from one building to another in dry conditions. The man door evolved with a similar plan: a farmer could enter the barn through a small door, instead of having to open the large barn door. Sometimes, a man door would be cut into the main barn door.
This particular one, on the Michael’s farm, shows siding with a tint of pink, its red painted weathered and faded. However, the door itself has mostly a gray look. At the base of the door there’s a semicircular opening, possible for a barn cat, whose job would be to take care of any mice that dared to enter the barn. It was a win-win solution: the mice would be eliminated and the cat would be fed.
The man door was just one example of farmer ingenuity. To survive on a farm, especially during the tough years of the agricultural collapse of the 1920s and the Great Depression that followed, one had to be frugal and creative. The man door was just that.

“Classic Agricultural Americana” (JIM DIMMERLING B BARN)
One of the advantages of southeastern Ohio is its topography – rolling hills, gullies, colorful trees, and winding roads. This composition had all of those aspects, nearly the exact opposite of northwestern Ohio, where the glaciers flattened the land like a pancake.
This barn, an old one, sits on level land, in between two hills, with a road leading up to a crest and then descending. Jim Dimmerling said that his uncle Walt built it in the 1940s. I liked the fencing: a metal gate hinged to a wooden fence that descends into a gully and then rises in front of the barn. Evening shadows covered the hill behind the barn – with a few rays of light poking through. Though northwestern Ohio is blessed with miles and miles of flat fertile land, it doesn’t offer the artist scenes like this one – classic agricultural Americana.
One of the advantages of southeastern Ohio is its topography – rolling hills, gullies, colorful trees, and winding roads. This composition had all of those aspects, nearly the exact opposite of northwestern Ohio, where the glaciers flattened the land like a pancake.
This barn, an old one, sits on level land, in between two hills, with a road leading up to a crest and then descending. Jim Dimmerling said that his uncle Walt built it in the 1940s. I liked the fencing: a metal gate hinged to a wooden fence that descends into a gully and then rises in front of the barn. Evening shadows covered the hill behind the barn – with a few rays of light poking through. Though northwestern Ohio is blessed with miles and miles of flat fertile land, it doesn’t offer the artist scenes like this one – classic agricultural Americana.

“Nearly a Bicentennial”
Jim and Liz Dimmerling own not only this old barn, but two others, each of which had enough character to merit being preserved in a painting. And they put them all to good use: they raise beef cattle on the 103-acre farm. This main barn is big enough to hold 250 round bales of hay.
The Rupple family (Jim’s grandmother was a Rupple) founded the farm in the 1840s and maintained the farm well into the 20th century. Jim and Liz took it over in 1992. Jim explained that the second and third barn (a granary) are both in their original condition, but this barn, the largest, was hit by lightning and burned in 1952. Undeterred, the family dismantled an old barn with hand-hewn beams and a slate roof, numbered the pieces, and reassembled it on their farm. They used the barn for crop storage and for dairying.
Jim and Liz Dimmerling own not only this old barn, but two others, each of which had enough character to merit being preserved in a painting. And they put them all to good use: they raise beef cattle on the 103-acre farm. This main barn is big enough to hold 250 round bales of hay.
The Rupple family (Jim’s grandmother was a Rupple) founded the farm in the 1840s and maintained the farm well into the 20th century. Jim and Liz took it over in 1992. Jim explained that the second and third barn (a granary) are both in their original condition, but this barn, the largest, was hit by lightning and burned in 1952. Undeterred, the family dismantled an old barn with hand-hewn beams and a slate roof, numbered the pieces, and reassembled it on their farm. They used the barn for crop storage and for dairying.

“Rural Charisma”
As barn scout Jeff Minosky drove by this little barn, I asked him to stop. Though vines and bushes had begun to get the best of it, the barn had charm. Though its intact slate roof has held up remarkably well for over a century, warped siding and a broken window sadly hint that it may not be here for long.
Owned by Jeff Gerst, as I learned, the barn must have been used for a small farm since it sits at the base of a steep hill – without acres of flat land anywhere near it. Perhaps it housed a few cows for dairy and perhaps a horse or two. Regardless, whether it will last another 100 years or not, it had plenty of rural charisma.
As barn scout Jeff Minosky drove by this little barn, I asked him to stop. Though vines and bushes had begun to get the best of it, the barn had charm. Though its intact slate roof has held up remarkably well for over a century, warped siding and a broken window sadly hint that it may not be here for long.
Owned by Jeff Gerst, as I learned, the barn must have been used for a small farm since it sits at the base of a steep hill – without acres of flat land anywhere near it. Perhaps it housed a few cows for dairy and perhaps a horse or two. Regardless, whether it will last another 100 years or not, it had plenty of rural charisma.
OTTAWA
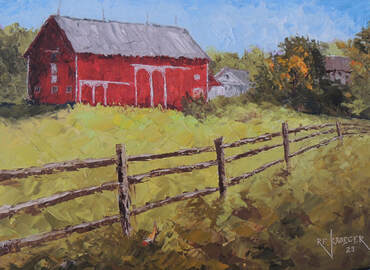
“All Saints”
This striking barn, built in 1919 and owned by Ed Gahler, sits on Toussaint Road. A metal roof and four lightning rods assure its longevity, which may help it last another century. Its two sets of devil doors blend in well with the many others painted on barns in northwestern Ohio.
Though thousands and thousands of German immigrants settled this region of the Great Black Swamp after the land was opened in 1794, following the Battle of Fallen Timbers, French trappers and explorers traveled through here much earlier. In fact, one of them may have named this road, which might have been merely a dirt trail in the 18th century. Toussaint is a combination of two French words, tous and saint, which, together, means all saints, which is also a religious holy day, celebrated annually on the first of November by Roman Catholics and other Christians.
In the 1600s the French were the first Europeans to explore what was known then as the Ohio country. Could one of those explorers or perhaps a French fur trapper in the 18th century have established this trail through swampy ground? Maybe on a scouting trip, one of them felt that everything was falling into place nicely and got divinely inspired to name this trail after not only his patron saint but all of them.
This striking barn, built in 1919 and owned by Ed Gahler, sits on Toussaint Road. A metal roof and four lightning rods assure its longevity, which may help it last another century. Its two sets of devil doors blend in well with the many others painted on barns in northwestern Ohio.
Though thousands and thousands of German immigrants settled this region of the Great Black Swamp after the land was opened in 1794, following the Battle of Fallen Timbers, French trappers and explorers traveled through here much earlier. In fact, one of them may have named this road, which might have been merely a dirt trail in the 18th century. Toussaint is a combination of two French words, tous and saint, which, together, means all saints, which is also a religious holy day, celebrated annually on the first of November by Roman Catholics and other Christians.
In the 1600s the French were the first Europeans to explore what was known then as the Ohio country. Could one of those explorers or perhaps a French fur trapper in the 18th century have established this trail through swampy ground? Maybe on a scouting trip, one of them felt that everything was falling into place nicely and got divinely inspired to name this trail after not only his patron saint but all of them.
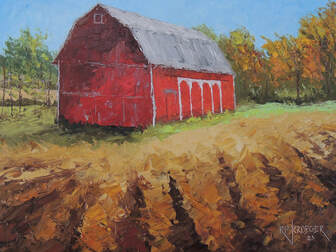
“Elmorites”
This beautiful red barn with its gambrel roof and devil doors sits (or sat, if it’s gone soon) on Route 163, in Elmore, a village, whose city limits touch both Ottawa and Sandusky counties. Fortunately, its owner Renee Gross has decided to continue to maintain it, including a new coat of red paint.
The village, officially platted in 1851, sits on land which was once part of the Great Black Swamp. Thanks to a cleverly-designed ditch digging device, the swamp was eventually drained in the second half of the 19th-century, leaving behind fertile black soil, the envy of many farmers elsewhere in Ohio. However, before the swamp was drained, several area sawmills had to cut planks to serve as a muddy “plank road,” which became known as U.S. Route 20, connecting Fremont and Perrysburg. When the Ohio Turnpike was built in the 1950s, many hotels and restaurants along route 20 suffered and now sit abandoned, just like this barn.
Culturally speaking, the village played a role in a memoir, Wiffle Ball Summer: The Ride of the Elmoron, published by Elmore native Geoffrey Drewyor. Fortunately, the author refers to locals as Elmorites and not Elmorons. Though the book didn’t make any best seller list, it has garnered seven reviews on Amazon. And, just as the author rekindled memories of his childhood, many others may have similar recollections of this old barn. I’m sure the village of Elmore will miss it, along with its many “Elmorites.”
This beautiful red barn with its gambrel roof and devil doors sits (or sat, if it’s gone soon) on Route 163, in Elmore, a village, whose city limits touch both Ottawa and Sandusky counties. Fortunately, its owner Renee Gross has decided to continue to maintain it, including a new coat of red paint.
The village, officially platted in 1851, sits on land which was once part of the Great Black Swamp. Thanks to a cleverly-designed ditch digging device, the swamp was eventually drained in the second half of the 19th-century, leaving behind fertile black soil, the envy of many farmers elsewhere in Ohio. However, before the swamp was drained, several area sawmills had to cut planks to serve as a muddy “plank road,” which became known as U.S. Route 20, connecting Fremont and Perrysburg. When the Ohio Turnpike was built in the 1950s, many hotels and restaurants along route 20 suffered and now sit abandoned, just like this barn.
Culturally speaking, the village played a role in a memoir, Wiffle Ball Summer: The Ride of the Elmoron, published by Elmore native Geoffrey Drewyor. Fortunately, the author refers to locals as Elmorites and not Elmorons. Though the book didn’t make any best seller list, it has garnered seven reviews on Amazon. And, just as the author rekindled memories of his childhood, many others may have similar recollections of this old barn. I’m sure the village of Elmore will miss it, along with its many “Elmorites.”
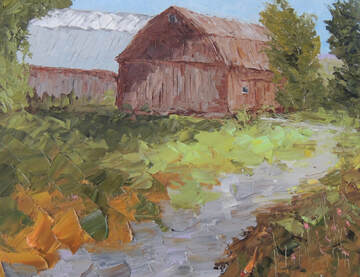
“Strong and Silent”
I owe thanks to Linda Huber and her historical society committee for selecting this barn for our tour in 2023 since it’s my favorite type of barn to capture – one in its final stages. Owned by Leonard Camper, Jr., and located in Genoa, a village settled initially in 1835 as Clay Township, which grew to become known as Stony Station, finally changing to Genoa in 1857. Citizens named it after Genoa in Italy, which is also surrounded by water.
Genoa’s town hall would delight any history buff. The stunning two-story red brick building, built in whimsical Victorian architecture in 1885, was added to the National Register in 1976, a place it rightfully deserves. As the oldest free-standing municipal building in the entire county, its heritage traces back to the 1880s, when the second-floor opera house hosted many plays. The villagers have wisely preserved it.
The large barn, with its gambrel roof, which probably dates it to the early 20th century, may not be the first one that was built on this farm. Even though protected by a good roof, its siding, weathered from red to mostly gray now, has begun to split and crack, signaling that its days may be numbered. Yes, if it could talk, it might have some interesting stories to tell, but for now, since it’s losing a battle with the many trees and shrubs that have practically engulfed it, the barn remains strong and silent – a reminder of ages past, a memory that may soon be lost in the pages of Ottawa County history.
I owe thanks to Linda Huber and her historical society committee for selecting this barn for our tour in 2023 since it’s my favorite type of barn to capture – one in its final stages. Owned by Leonard Camper, Jr., and located in Genoa, a village settled initially in 1835 as Clay Township, which grew to become known as Stony Station, finally changing to Genoa in 1857. Citizens named it after Genoa in Italy, which is also surrounded by water.
Genoa’s town hall would delight any history buff. The stunning two-story red brick building, built in whimsical Victorian architecture in 1885, was added to the National Register in 1976, a place it rightfully deserves. As the oldest free-standing municipal building in the entire county, its heritage traces back to the 1880s, when the second-floor opera house hosted many plays. The villagers have wisely preserved it.
The large barn, with its gambrel roof, which probably dates it to the early 20th century, may not be the first one that was built on this farm. Even though protected by a good roof, its siding, weathered from red to mostly gray now, has begun to split and crack, signaling that its days may be numbered. Yes, if it could talk, it might have some interesting stories to tell, but for now, since it’s losing a battle with the many trees and shrubs that have practically engulfed it, the barn remains strong and silent – a reminder of ages past, a memory that may soon be lost in the pages of Ottawa County history.
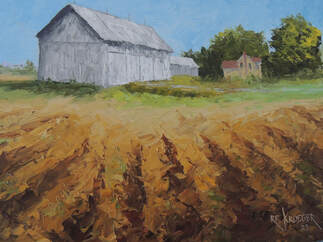
“The Beginning”
On a warm June day, 2023, I met Mike Libben, director of the regional soil and water district, at this barn, which was the beginning of a whirlwind tour of county barns. Though we didn’t have the opportunity to meet its owner, Kathleen Starkey, or go inside the barn, it offered a good composition: a colorful harvested corn field, a large white barn in shadows, and an old farmhouse in the distance, surrounded by trees. It was a good beginning to our tour, which featured 14 historic barns, some of which, sadly, won’t be around much longer.
On a warm June day, 2023, I met Mike Libben, director of the regional soil and water district, at this barn, which was the beginning of a whirlwind tour of county barns. Though we didn’t have the opportunity to meet its owner, Kathleen Starkey, or go inside the barn, it offered a good composition: a colorful harvested corn field, a large white barn in shadows, and an old farmhouse in the distance, surrounded by trees. It was a good beginning to our tour, which featured 14 historic barns, some of which, sadly, won’t be around much longer.
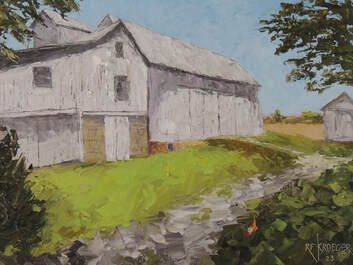
“The Commodore”
Not long after the American Revolution ended, the young country was once again at war with Great Britain. In the War of 1812, one of the key battles was fought not on land but on sea, due north of where this barn sits in the middle of Ottawa County, which, were it not for the Yanks winning the war, might have been part of Canada. On September 10, 1813, America’s Navy, under command of Oliver Hazard Perry, defeated the British fleet, which gave the United States supremacy in Lake Erie, forcing the British to evacuate Fort Detroit.
Thanks to Linda Huber and her committee of the Ottawa County Historical Society, the Ohio History Connection commissioned Scott Hagan, a disciple of the famous Mail Pouch barn artist Harley Warrick, to paint a mural of Perry’s victory on the side of this circa-1890 barn, owned by Brody Goetz. The mural was dedicated in 2017.
Although Hagan’s mural is an attractive painting, I didn’t want to step on a fellow artist’s toes and, instead, chose another side of this barn, which sits in plain view of State Route 105, allowing passersby to see the mural. The scene I chose depicts the slight bank that rises to the threshing level as well as another addition and, further to the side, yet another white barn. The tree shadows offered a compelling contrast to the white sides and roof of the barn, which, even though it was built nearly a century after his famous nautical victory, helps to remind all of this heroic commodore.
Not long after the American Revolution ended, the young country was once again at war with Great Britain. In the War of 1812, one of the key battles was fought not on land but on sea, due north of where this barn sits in the middle of Ottawa County, which, were it not for the Yanks winning the war, might have been part of Canada. On September 10, 1813, America’s Navy, under command of Oliver Hazard Perry, defeated the British fleet, which gave the United States supremacy in Lake Erie, forcing the British to evacuate Fort Detroit.
Thanks to Linda Huber and her committee of the Ottawa County Historical Society, the Ohio History Connection commissioned Scott Hagan, a disciple of the famous Mail Pouch barn artist Harley Warrick, to paint a mural of Perry’s victory on the side of this circa-1890 barn, owned by Brody Goetz. The mural was dedicated in 2017.
Although Hagan’s mural is an attractive painting, I didn’t want to step on a fellow artist’s toes and, instead, chose another side of this barn, which sits in plain view of State Route 105, allowing passersby to see the mural. The scene I chose depicts the slight bank that rises to the threshing level as well as another addition and, further to the side, yet another white barn. The tree shadows offered a compelling contrast to the white sides and roof of the barn, which, even though it was built nearly a century after his famous nautical victory, helps to remind all of this heroic commodore.
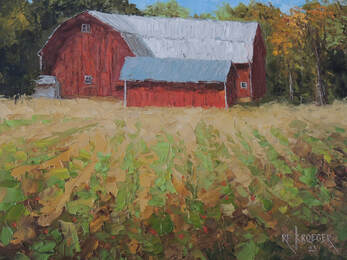
“Tomatoes”
This barn, built circa 1900, is in excellent condition and is owned by Todd Rothert. The fields leading up to the barn aren’t full of soybeans or corn, but rather tomatoes. I’ve seen a few of these fields in Ottawa County but none in the other 87 Ohio counties I’ve visited. It made me wonder how prevalent tomato farming is in our state.
Each year, Ohio processes about 95,000 tons of tomatoes, grown from crops in our fields. Little did I know that tomato juice became the official state beverage in 1965 and that the tomato was chosen as Ohio’s state fruit in 2009. Yes, it’s a fruit, not a vegetable, as most think.
I also was surprised that Ohio ranks third in commercial tomato production, right behind second-place Indiana, but just in front of Michigan. And, even though we visited this barn and its newly-planted crop in early June – before the fruit was ripe enough for harvest (usually from mid-August through September) – I decided to add a few red dots. After all, the field was full of tomatoes … and they’ll turn red sooner or later.
This barn, built circa 1900, is in excellent condition and is owned by Todd Rothert. The fields leading up to the barn aren’t full of soybeans or corn, but rather tomatoes. I’ve seen a few of these fields in Ottawa County but none in the other 87 Ohio counties I’ve visited. It made me wonder how prevalent tomato farming is in our state.
Each year, Ohio processes about 95,000 tons of tomatoes, grown from crops in our fields. Little did I know that tomato juice became the official state beverage in 1965 and that the tomato was chosen as Ohio’s state fruit in 2009. Yes, it’s a fruit, not a vegetable, as most think.
I also was surprised that Ohio ranks third in commercial tomato production, right behind second-place Indiana, but just in front of Michigan. And, even though we visited this barn and its newly-planted crop in early June – before the fruit was ripe enough for harvest (usually from mid-August through September) – I decided to add a few red dots. After all, the field was full of tomatoes … and they’ll turn red sooner or later.
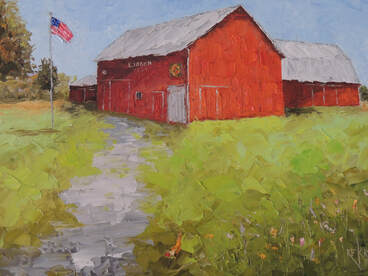
“Heinrich’s Heritage”
In 1854 Heinrich Libben and his brother left Germany, first traveling to England, then to New York City, and finally to Ottawa County, where they settled. This barn has proudly recorded this fact with script above the barn door, Libben, 1854. For the brothers to have been able to build such a large barn, fresh upon their arrival in a strange and new country, they must have had a substantial net worth.
Inside, the timber framing shows the skill of the builder since the construction, though amply protected by a metal roof, has remained virtually unchanged in over 150 years; mortise and tenon joints, wooden pegged nails, and logs, supporting the second level, being only half-hewn. Yes, the builder was time-efficient, not wasting hours of hard labor to hew all four sides if only one flat side was needed. Mike explained that some of the framing was modified to provide enough room for a gigantic John Deere combine. Most pre-Civil War barns simply aren’t big enough for such equipment and are often dismantled for that reason. It’s a tribute to both the barn builder and to the current ownership that the barn is able to function today.
The barn passed down through the Libben family, first to Heinrich’s son Henry and next to Arthur Libben. Up until the 1950s, the farm had orchards of apples and peaches, though they’re gone now. These days, barn scout Mike’s parents, Bob and Barb Libben, own the farm. Bob, at 82, still works the 700-acre farm, rotating soybeans, corn, and wheat. Though he’s gone now, Heinrich would be pleased to see that his great-great-grandson is still going strong at his age and that there’s a good chance, in about 30 years from now, that his heritage will continue to be preserved and be recognized as an Ohio Bicentennial Farm.
In 1854 Heinrich Libben and his brother left Germany, first traveling to England, then to New York City, and finally to Ottawa County, where they settled. This barn has proudly recorded this fact with script above the barn door, Libben, 1854. For the brothers to have been able to build such a large barn, fresh upon their arrival in a strange and new country, they must have had a substantial net worth.
Inside, the timber framing shows the skill of the builder since the construction, though amply protected by a metal roof, has remained virtually unchanged in over 150 years; mortise and tenon joints, wooden pegged nails, and logs, supporting the second level, being only half-hewn. Yes, the builder was time-efficient, not wasting hours of hard labor to hew all four sides if only one flat side was needed. Mike explained that some of the framing was modified to provide enough room for a gigantic John Deere combine. Most pre-Civil War barns simply aren’t big enough for such equipment and are often dismantled for that reason. It’s a tribute to both the barn builder and to the current ownership that the barn is able to function today.
The barn passed down through the Libben family, first to Heinrich’s son Henry and next to Arthur Libben. Up until the 1950s, the farm had orchards of apples and peaches, though they’re gone now. These days, barn scout Mike’s parents, Bob and Barb Libben, own the farm. Bob, at 82, still works the 700-acre farm, rotating soybeans, corn, and wheat. Though he’s gone now, Heinrich would be pleased to see that his great-great-grandson is still going strong at his age and that there’s a good chance, in about 30 years from now, that his heritage will continue to be preserved and be recognized as an Ohio Bicentennial Farm.
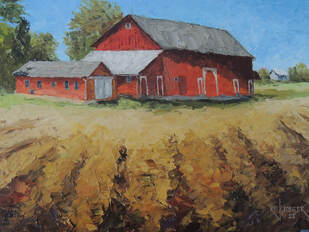
“Threshing Time”
Barn scout Mike and I met Dick Martin, who showed us this barn, which traces back to his grandfather, Johann Heinrich Link, who established the farm in 1871 and probably built the barn around the same time. He passed 20 years later.
Over the years, the barn remained in family hands until Ken and Lisa Perkins purchased it along with three acres in 2002. Today, Dick, in a partnership with three cousins, own the surrounding 110 acres and lease them to other farmers.
Thanks to the Perkins, the barn complex has been maintained well. The traditional three-bay English threshing barn was probably the site of an annual harvest, documented by an old photo that shows a large crowd of helpers, little girls in dresses and boys in wide-brimmed hats and overalls, and four desperado lookalikes, who would fit in well with Butch Cassidy’s Wild Bunch. If it only could talk, the photo could tell a litany of stories.
Inside the main part, hand hewn beams, some still covered partially with bark, suggests the barn was built in the 1870s, when Johann settled here. His descendants were apparently pretty prosperous since they added a substantial side extension and a chicken coop circa 1915.
Though the classic photo, taken in 1915, is now over a century old, looking at it makes one wonder at what all the characters, especially the four desperadoes, would have to say about their roles in threshing time.
Barn scout Mike and I met Dick Martin, who showed us this barn, which traces back to his grandfather, Johann Heinrich Link, who established the farm in 1871 and probably built the barn around the same time. He passed 20 years later.
Over the years, the barn remained in family hands until Ken and Lisa Perkins purchased it along with three acres in 2002. Today, Dick, in a partnership with three cousins, own the surrounding 110 acres and lease them to other farmers.
Thanks to the Perkins, the barn complex has been maintained well. The traditional three-bay English threshing barn was probably the site of an annual harvest, documented by an old photo that shows a large crowd of helpers, little girls in dresses and boys in wide-brimmed hats and overalls, and four desperado lookalikes, who would fit in well with Butch Cassidy’s Wild Bunch. If it only could talk, the photo could tell a litany of stories.
Inside the main part, hand hewn beams, some still covered partially with bark, suggests the barn was built in the 1870s, when Johann settled here. His descendants were apparently pretty prosperous since they added a substantial side extension and a chicken coop circa 1915.
Though the classic photo, taken in 1915, is now over a century old, looking at it makes one wonder at what all the characters, especially the four desperadoes, would have to say about their roles in threshing time.
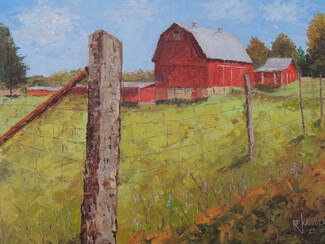
“Luckey Streak”
For a farm to remain in the same family for over 200 years – as this one will have been in 2025 – there must have been a lot of hard work, healthy descendants, smart farming, frugal living … and, of course, a little luck. In a few short years, the Luckey family will receive a rare award from the state for their bicentennial farm. Certainly, the Luckeys have been more than lucky.
Just across the county line in Wood County sits the village of Luckey, named after Captain James B. Luckey, who served in the army during the Civil War, from 1861 to 1864. Though born in Elmore, Ottawa County, he bought 180 acres of fine timber-land in 1879 and built a sawmill, and later a stave factory, in this village, named after him. What he did to deserve the village’s name may remain a mystery, but he may be a distant relative of the Luckeys who own this farm.
John L. Luckey moved here from Maryland and bought this farm in 1824. President John Quincy Adams signed the deed in 1825, which the family still has. It’s likely he built a log house for his family and eventually a wooden barn. Ownership continued through family lines until the late John K. and his wife Mary Luckey purchased it. Today, Mary is the farm’s owner, though her son Randy farms the 500 acres, including 80 acres of tomatoes. The main crops are corn and soybeans.
The large barn, sparkling in a new coat of red paint, sits into a bank – with cattle stanchions below, a main level for storage, and an upper level haymow for straw and hay. Built probably around 1900 – evidenced by an open floor plan with the John Shawver truss design – it likely replaced an earlier barn that burned down.
When barn scout Mike Libben and I visited in May, 2023, the seventh generation, John W., grandson of Mary, was kind enough to let us look at the barn. On our tour of the barn, John W. explained that he loved farming and that he hoped to own the farm one day, thereby keeping the “Luckey Streak” going. I’m sure he will … with a little bit of luck.
For a farm to remain in the same family for over 200 years – as this one will have been in 2025 – there must have been a lot of hard work, healthy descendants, smart farming, frugal living … and, of course, a little luck. In a few short years, the Luckey family will receive a rare award from the state for their bicentennial farm. Certainly, the Luckeys have been more than lucky.
Just across the county line in Wood County sits the village of Luckey, named after Captain James B. Luckey, who served in the army during the Civil War, from 1861 to 1864. Though born in Elmore, Ottawa County, he bought 180 acres of fine timber-land in 1879 and built a sawmill, and later a stave factory, in this village, named after him. What he did to deserve the village’s name may remain a mystery, but he may be a distant relative of the Luckeys who own this farm.
John L. Luckey moved here from Maryland and bought this farm in 1824. President John Quincy Adams signed the deed in 1825, which the family still has. It’s likely he built a log house for his family and eventually a wooden barn. Ownership continued through family lines until the late John K. and his wife Mary Luckey purchased it. Today, Mary is the farm’s owner, though her son Randy farms the 500 acres, including 80 acres of tomatoes. The main crops are corn and soybeans.
The large barn, sparkling in a new coat of red paint, sits into a bank – with cattle stanchions below, a main level for storage, and an upper level haymow for straw and hay. Built probably around 1900 – evidenced by an open floor plan with the John Shawver truss design – it likely replaced an earlier barn that burned down.
When barn scout Mike Libben and I visited in May, 2023, the seventh generation, John W., grandson of Mary, was kind enough to let us look at the barn. On our tour of the barn, John W. explained that he loved farming and that he hoped to own the farm one day, thereby keeping the “Luckey Streak” going. I’m sure he will … with a little bit of luck.
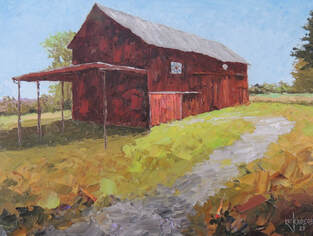
“Recycled”
Henry Libben purchased this farm in 1925, a bold decision since the 1920s proved disastrous for most American farmers … as did the Great Depression that followed. But Henry held on and passed the farm onto his son Arthur, who continued farming on 80 acres. The next Libben to own the farm was George, who sadly passed away in 2021. His wife Doris, grandmother of my Mohican Historical Society barn scout Kenny, now owns the farm and uses the barn for storage.
Though the barn has been timber-framed, the lumber is mostly sawcut, suggesting a building date around 1900. However, in one section of the barn hand-hewn logs with empty mortises hint that they were repurposed from an earlier barn, perhaps even one built before the Civil War, demonstrating the practicality of 19th-century farmers. After all, rather than buying a long beam from a sawmill, why not instead repurpose one from an old barn? Recycling saves time and makes sense!
Henry Libben purchased this farm in 1925, a bold decision since the 1920s proved disastrous for most American farmers … as did the Great Depression that followed. But Henry held on and passed the farm onto his son Arthur, who continued farming on 80 acres. The next Libben to own the farm was George, who sadly passed away in 2021. His wife Doris, grandmother of my Mohican Historical Society barn scout Kenny, now owns the farm and uses the barn for storage.
Though the barn has been timber-framed, the lumber is mostly sawcut, suggesting a building date around 1900. However, in one section of the barn hand-hewn logs with empty mortises hint that they were repurposed from an earlier barn, perhaps even one built before the Civil War, demonstrating the practicality of 19th-century farmers. After all, rather than buying a long beam from a sawmill, why not instead repurpose one from an old barn? Recycling saves time and makes sense!
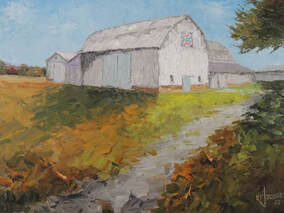
“The Earl of Sandwich”
Many farmers in colonial America came from England, Ireland, and parts of Europe and many were poor, hoping for a new start, religious freedom (in the case of William Penn’s Pennsylvania), and a chance to raise a family peacefully (especially the Quakers, Mennonites, and Amish). Their spartan lifestyle contrasted to that of the wealthy English nobles, whose families had owned land, castles, and businesses for centuries. Even today, the lords, dukes and duchesses, earls, viscounts, marquesses, and barons are alive and doing well, their land ownership in some cases going back to medieval times.
However, despite the rebellion of the colonists, ending in the American Revolution, Americans owe a debt of gratitude to one of these English nobles, John Montagu, the fourth Earl of Sandwich, who, at the young age of 10 (when his own father died), succeeded his grandfather as Earl of Sandwich in 1729. The earl, in his spare time – which was probably abundant – liked to gamble, playing cribbage and other games of chance in public gambling houses. During long gambling sessions, or perhaps during his time serving as the administer of funds for the Royal Navy, he would ask his valet to bring him food – often a piece of salted beef between two pieces of toasted bread. This quick snack meant that he’d be able to continue playing the card games without having to take a lunch break, wouldn’t have to use a fork, and wouldn’t get his cards dirty with food. The dish grew in popularity in England, especially in London, evolving to the sandwich, named after the earl.
The Paul Sandwisch family, owners of this large barn, may have some distant connection to the noble family of England since many surnames changed when families emigrated to America. Owners Connie and Paul Sandwisch, barn scout Mike’s aunt and uncle, have taken good care of the barn … or barns. In 1929, at the start of the Great Depression, their ancestor Otto H. Lieske, took over the farm . From him, the farm went to his daughter Ruth, who married a Volschow. Connie and Paul took it over in 1971.
Apparently, despite the sad years of the 1930s, the farm prospered. Another gambrel-roofed barn was added, then a gable-roofed barn, then an add-on, and then, yet another. Inside the main barn, the Shawver’s truss roof design, in the 1900 era, opened space for hay wagons and, eventually, tractors. The original barn with its timber-framed hand-hewn beams, circa 1860, was moved from the road to behind the current complex, preserving history. Today, owners farm soybeans, wheat, and corn, and, every now and then, when they take a break, they might indulge in that famous snack, reminding them of their noble ancestor, the Earl of Sandwich.
Many farmers in colonial America came from England, Ireland, and parts of Europe and many were poor, hoping for a new start, religious freedom (in the case of William Penn’s Pennsylvania), and a chance to raise a family peacefully (especially the Quakers, Mennonites, and Amish). Their spartan lifestyle contrasted to that of the wealthy English nobles, whose families had owned land, castles, and businesses for centuries. Even today, the lords, dukes and duchesses, earls, viscounts, marquesses, and barons are alive and doing well, their land ownership in some cases going back to medieval times.
However, despite the rebellion of the colonists, ending in the American Revolution, Americans owe a debt of gratitude to one of these English nobles, John Montagu, the fourth Earl of Sandwich, who, at the young age of 10 (when his own father died), succeeded his grandfather as Earl of Sandwich in 1729. The earl, in his spare time – which was probably abundant – liked to gamble, playing cribbage and other games of chance in public gambling houses. During long gambling sessions, or perhaps during his time serving as the administer of funds for the Royal Navy, he would ask his valet to bring him food – often a piece of salted beef between two pieces of toasted bread. This quick snack meant that he’d be able to continue playing the card games without having to take a lunch break, wouldn’t have to use a fork, and wouldn’t get his cards dirty with food. The dish grew in popularity in England, especially in London, evolving to the sandwich, named after the earl.
The Paul Sandwisch family, owners of this large barn, may have some distant connection to the noble family of England since many surnames changed when families emigrated to America. Owners Connie and Paul Sandwisch, barn scout Mike’s aunt and uncle, have taken good care of the barn … or barns. In 1929, at the start of the Great Depression, their ancestor Otto H. Lieske, took over the farm . From him, the farm went to his daughter Ruth, who married a Volschow. Connie and Paul took it over in 1971.
Apparently, despite the sad years of the 1930s, the farm prospered. Another gambrel-roofed barn was added, then a gable-roofed barn, then an add-on, and then, yet another. Inside the main barn, the Shawver’s truss roof design, in the 1900 era, opened space for hay wagons and, eventually, tractors. The original barn with its timber-framed hand-hewn beams, circa 1860, was moved from the road to behind the current complex, preserving history. Today, owners farm soybeans, wheat, and corn, and, every now and then, when they take a break, they might indulge in that famous snack, reminding them of their noble ancestor, the Earl of Sandwich.
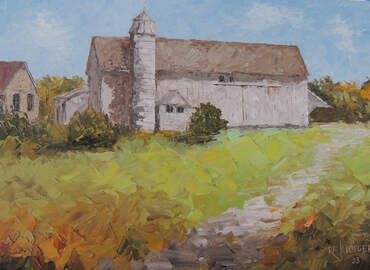
“Oak Harbor”
It’s hard not to admire an old barn with a silo topped with a two-level flared metal cap, even though a part of it is broken.
Owned by Lynn DeTray and located in Oak Harbor, this large English barn, probably the three-bay design, sits next to State Route 163, probably a dirt road when the barn was first built. Though barn scout Mike and I didn’t get the chance to look inside the barn, it likely traces to around 1900. The little milk house suggests that it had been a dairy farm, as many were in Ohio in the early 20th century. With careful maintenance – as current owners have been giving it – the barn will be around for many more years, a feather in the cap of Oak Harbor.
It’s hard not to admire an old barn with a silo topped with a two-level flared metal cap, even though a part of it is broken.
Owned by Lynn DeTray and located in Oak Harbor, this large English barn, probably the three-bay design, sits next to State Route 163, probably a dirt road when the barn was first built. Though barn scout Mike and I didn’t get the chance to look inside the barn, it likely traces to around 1900. The little milk house suggests that it had been a dairy farm, as many were in Ohio in the early 20th century. With careful maintenance – as current owners have been giving it – the barn will be around for many more years, a feather in the cap of Oak Harbor.
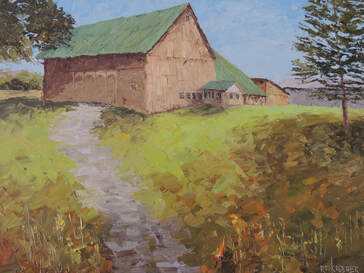
“A Century of Memories”
When a barn has remained in the same family for over a 100 years, Ohio designates it as “A Century Farm,” an honor that this barn, owned by Dorothy Gackstetter, has earned. Along with a Ohio century farm plaque on the front of the barn, other family names are displayed: Carl Whiteman in a dark scroll and, next to it, Fred Weideman, who established the farm in 1902.
The main barn, a large one built circa 1902, features a strong green metal roof and devil doors, most commonly seen in northwestern Ohio. Apparently, as the farm prosperity grew, connected extensions were built into the main barn, along with a milkhouse. Dorothy, who inherited the farm in 1995, can remember when her dad taught her, aged six, how to milk cows and drive a team of horses. Talk about early childhoods! In the rear, a single-story barn stretches behind a tall white pine. Meticulously maintained, this barn has many more years ahead of it … and, behind it, there’s a century of memories.
When a barn has remained in the same family for over a 100 years, Ohio designates it as “A Century Farm,” an honor that this barn, owned by Dorothy Gackstetter, has earned. Along with a Ohio century farm plaque on the front of the barn, other family names are displayed: Carl Whiteman in a dark scroll and, next to it, Fred Weideman, who established the farm in 1902.
The main barn, a large one built circa 1902, features a strong green metal roof and devil doors, most commonly seen in northwestern Ohio. Apparently, as the farm prosperity grew, connected extensions were built into the main barn, along with a milkhouse. Dorothy, who inherited the farm in 1995, can remember when her dad taught her, aged six, how to milk cows and drive a team of horses. Talk about early childhoods! In the rear, a single-story barn stretches behind a tall white pine. Meticulously maintained, this barn has many more years ahead of it … and, behind it, there’s a century of memories.
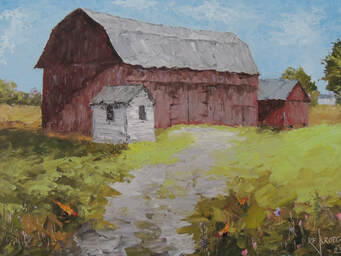
“Road Appeal”
At the end of several hours of barn touring in Ottawa County, though my barn scout Mike Libben was still energized, my batteries were running low. After doing a fundraiser in Hancock County earlier, driving north, and going on a whirlwind tour, I was whipped. But, after finishing a composition for Paul and Connie, I couldn’t help noticing this intriguing trio – two barns and a cement block milkhouse.
Mike told me that the Klaustermeyer family owns the barns, which have matching asphalt shingle roofs and siding that’s losing its red paint as it fades to gray. Though we couldn’t go inside, I’d guess that the smaller one with the simple gable roof was built first, followed by the larger one with the gambrel roof, which, in turn, was followed by the milk house, hinting that this was once a productive dairy farm. Maybe it’s history will surface one day, but for now its weather gray-red siding has plenty of road appeal.
At the end of several hours of barn touring in Ottawa County, though my barn scout Mike Libben was still energized, my batteries were running low. After doing a fundraiser in Hancock County earlier, driving north, and going on a whirlwind tour, I was whipped. But, after finishing a composition for Paul and Connie, I couldn’t help noticing this intriguing trio – two barns and a cement block milkhouse.
Mike told me that the Klaustermeyer family owns the barns, which have matching asphalt shingle roofs and siding that’s losing its red paint as it fades to gray. Though we couldn’t go inside, I’d guess that the smaller one with the simple gable roof was built first, followed by the larger one with the gambrel roof, which, in turn, was followed by the milk house, hinting that this was once a productive dairy farm. Maybe it’s history will surface one day, but for now its weather gray-red siding has plenty of road appeal.
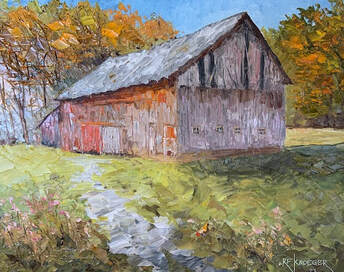
“Farmer of the Year”
Henry Otte, the patriarch of this family, was born in Hamburg, Germany, in 1863, a year when Americans were battling each other over the slavery issue, which President Lincoln addressed when he issued the Emancipation Proclamation on January 1. Sometime in the late 1800s, Henry, as millions of other Germans did, immigrated to America, settling in New York for a time and working in a tailor’s shop. Later, he moved to Ottawa County and bought 80 acres of farmland from Frederick Rothert, who owned the adjacent farm.
Unfortunately, soon after buying the land, Henry was blinded in one eye, not the best way to begin a new life in a new country. Regardless of this handicap, Henry kept going, got married in 1886 and started a family. At some point – probably before but possibly after he got married – he built this barn. With hand-hewn beams and mortise and tenon joints, the barn most likely was built in the early 1880s.
Henry’s son Fred, born in 1887, took over the farm and also worked as a streetcar conductor for the Ohio Public Service Company Street Car Line. Like his father, Fred had bad luck; he contracted a serious case of typhoid fever and was struck by lightning while throwing a switch at the old Genoa Power Station. Yet, he kept going, got married, and had three children. One of them, Donald, was born in 1919, a year after the end of World War I. He continued the family farming tradition, over the years raising grain crops, tomatoes, cabbage, green beans, pickles, and sugar beets. He also had livestock: several milk cows, steers, pigs and sheep.
Donald also increased the acreage by purchasing two more farms, during the 1950s and 1960s. To his credit, Donald kept the farm prosperous during the bleak years of the Great Depression. For his work in land conservation, he was named Ottawa County’s Farmer of the Year in 1973. He married in 1942 and he and Elaine raised four children.
Donald’s four children (Mardel McKay, Janice Sprinkles, Ward Otte, and Judi Hall) currently own the farm in partnership and lease it to the Rothert Family, descendants of the original owner. The barn, used now for storage, still stands, though its days may be numbered. It also serves as a memory for its German immigrant founder and for Donald, whom Henry would have been rightfully proud of, when his grandson was named “Farmer of the Year.”
Henry Otte, the patriarch of this family, was born in Hamburg, Germany, in 1863, a year when Americans were battling each other over the slavery issue, which President Lincoln addressed when he issued the Emancipation Proclamation on January 1. Sometime in the late 1800s, Henry, as millions of other Germans did, immigrated to America, settling in New York for a time and working in a tailor’s shop. Later, he moved to Ottawa County and bought 80 acres of farmland from Frederick Rothert, who owned the adjacent farm.
Unfortunately, soon after buying the land, Henry was blinded in one eye, not the best way to begin a new life in a new country. Regardless of this handicap, Henry kept going, got married in 1886 and started a family. At some point – probably before but possibly after he got married – he built this barn. With hand-hewn beams and mortise and tenon joints, the barn most likely was built in the early 1880s.
Henry’s son Fred, born in 1887, took over the farm and also worked as a streetcar conductor for the Ohio Public Service Company Street Car Line. Like his father, Fred had bad luck; he contracted a serious case of typhoid fever and was struck by lightning while throwing a switch at the old Genoa Power Station. Yet, he kept going, got married, and had three children. One of them, Donald, was born in 1919, a year after the end of World War I. He continued the family farming tradition, over the years raising grain crops, tomatoes, cabbage, green beans, pickles, and sugar beets. He also had livestock: several milk cows, steers, pigs and sheep.
Donald also increased the acreage by purchasing two more farms, during the 1950s and 1960s. To his credit, Donald kept the farm prosperous during the bleak years of the Great Depression. For his work in land conservation, he was named Ottawa County’s Farmer of the Year in 1973. He married in 1942 and he and Elaine raised four children.
Donald’s four children (Mardel McKay, Janice Sprinkles, Ward Otte, and Judi Hall) currently own the farm in partnership and lease it to the Rothert Family, descendants of the original owner. The barn, used now for storage, still stands, though its days may be numbered. It also serves as a memory for its German immigrant founder and for Donald, whom Henry would have been rightfully proud of, when his grandson was named “Farmer of the Year.”
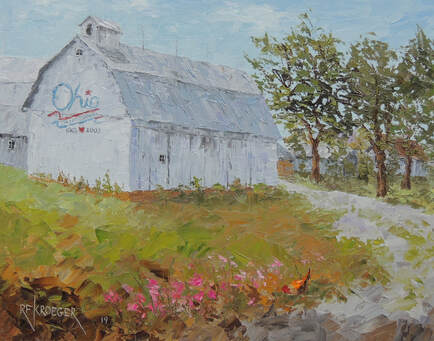
“The Tornado”
Again, I resorted to consulting my bicentennial barn book to find a barn in Ottawa County since other avenues didn’t produce any. This county, like many in Ohio, is defenseless against the dreaded tornado, illustrated by Scott Hagan’s first attempt to capture a barn in this county, his sixth of the Ohio bicentennial series.
No sooner than Scott had completed his Ohio logo painting on a barn owned by the Apling family than a tornado ripped through Ottawa County. With no siren warning them, Scott and the Aplings ran for shelter, leaving his scaffolding up, which was a wise move. Within minutes, the tornado leveled the barn and several others in the area, wiping out his work and pinning one of his ladders under the barn. But the painter and the barn owners were safe. That was 1998.
The rest of this story is featured in the book, Historic Barns of Ohio, available at most bookstores and through online sellers, including the publisher, the History Press.
Again, I resorted to consulting my bicentennial barn book to find a barn in Ottawa County since other avenues didn’t produce any. This county, like many in Ohio, is defenseless against the dreaded tornado, illustrated by Scott Hagan’s first attempt to capture a barn in this county, his sixth of the Ohio bicentennial series.
No sooner than Scott had completed his Ohio logo painting on a barn owned by the Apling family than a tornado ripped through Ottawa County. With no siren warning them, Scott and the Aplings ran for shelter, leaving his scaffolding up, which was a wise move. Within minutes, the tornado leveled the barn and several others in the area, wiping out his work and pinning one of his ladders under the barn. But the painter and the barn owners were safe. That was 1998.
The rest of this story is featured in the book, Historic Barns of Ohio, available at most bookstores and through online sellers, including the publisher, the History Press.
PAULDING
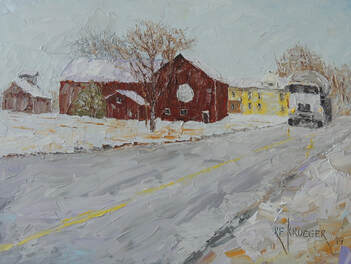
“Logistics”
As I passed through Mercer and Van Wert counties on Route 127 – on my way to northern Indiana – I had to slow down, thanks to a virtual “white-out” of snow, apparently the first snow of the season in these parts. But I was determined to find a barn in Paulding County and, after going by this complex, I stopped and walked back for a closer look. As I was figuring out a composition, a large truck approached, its two headlights reflecting off the road. I couldn’t resist. I had to include the truck, barreling ahead despite the blizzard, and, since our society seems addicted to ordering everything online and having it delivered to the front doorstep, I named the painting in honor of the hardy truck driver, intent on delivering his load, no matter what the weather had to offer.
The rest of this story is featured in the book, Historic Barns of Ohio, available at most bookstores and through online sellers, including the publisher, the History Press.
As I passed through Mercer and Van Wert counties on Route 127 – on my way to northern Indiana – I had to slow down, thanks to a virtual “white-out” of snow, apparently the first snow of the season in these parts. But I was determined to find a barn in Paulding County and, after going by this complex, I stopped and walked back for a closer look. As I was figuring out a composition, a large truck approached, its two headlights reflecting off the road. I couldn’t resist. I had to include the truck, barreling ahead despite the blizzard, and, since our society seems addicted to ordering everything online and having it delivered to the front doorstep, I named the painting in honor of the hardy truck driver, intent on delivering his load, no matter what the weather had to offer.
The rest of this story is featured in the book, Historic Barns of Ohio, available at most bookstores and through online sellers, including the publisher, the History Press.
PERRY
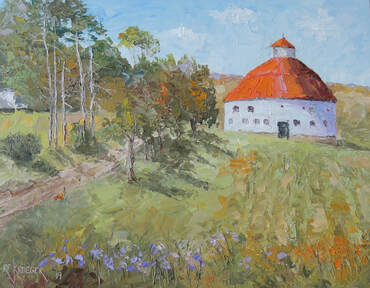 The Round Barns of Perry County, Part II
The Round Barns of Perry County, Part II
“The Round Barns of Perry County”
The second round barn in Perry County I visited, a bit easier to find, is owned by John and Judy McGaughey, who acquired it in 1965. Unfortunately, I could not wait until they returned from church and brunch in the early afternoon since my mental and physical batteries were low – with yet another barn to see and then a two-hour drive home.
Kim from the Perry Chamber of Commerce informed me that this originally was the Mott Thomas farm, though I don’t know when the farm was established nor if there was an older barn. Present-owner Judy told me that this barn was built in 1909, about the time when round barns had become popular, and that the owners used it as a dairy barn, which the round barn was famous for since it could hold more stanchions than a conventional barn of similar size. Today the family uses it for storage.
The rest of this story is featured in the book, Historic Barns of Ohio, available at most bookstores and through online sellers, including the publisher, the History Press..
The second round barn in Perry County I visited, a bit easier to find, is owned by John and Judy McGaughey, who acquired it in 1965. Unfortunately, I could not wait until they returned from church and brunch in the early afternoon since my mental and physical batteries were low – with yet another barn to see and then a two-hour drive home.
Kim from the Perry Chamber of Commerce informed me that this originally was the Mott Thomas farm, though I don’t know when the farm was established nor if there was an older barn. Present-owner Judy told me that this barn was built in 1909, about the time when round barns had become popular, and that the owners used it as a dairy barn, which the round barn was famous for since it could hold more stanchions than a conventional barn of similar size. Today the family uses it for storage.
The rest of this story is featured in the book, Historic Barns of Ohio, available at most bookstores and through online sellers, including the publisher, the History Press..
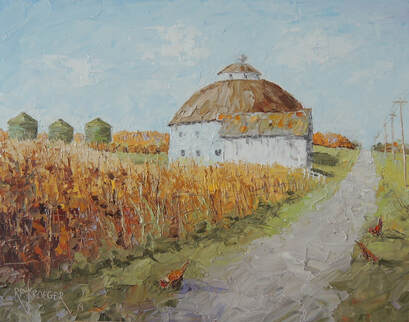 The Round Barns of Perry County, Part I
The Round Barns of Perry County, Part I
“The Round Barns of Perry County, Part I”
I was tired when I arrived in Perry County – after four days of barn touring, two painting demos, a fundraiser, and a tortuous drive through ten counties in eastern Ohio – but my hopes were high, thanks to the prospects of seeing one of the nation’s unique pockets of round barns. I had spent a few hours early on a September morning in driving through Muskingum County for a peek at Susan McDonald’s family barn, a quintessential composition at dawn. On the way out, I stumbled upon a rare covered bridge painted with the Mail Pouch logo, a delightful surprise.
Finally I arrived in Perry County and, going up a gravel road, managed with difficulty to find the first of four round barns, all located within a ten-mile radius, a rarity that’s almost a barn museum in itself. This, the first one I saw, belongs to Linda and Neil Cooperider. Neil’s great grandfather built the original barn in the late 1800s, but lost it to a fire. Neil’s grandparents took over the farm and its 270 acres around 1920. They built this barn around 1926. Now, it’s used for hay storage, which they use for beef cattle. They also raise corn.
Linda told me that the roof used to have a golden color, but, since it was deteriorating, they replaced it in 2018. Though she was gone when I visited, Neil was home and showed me the inside of the barn, always a treat to see since round barns are so unusual. A giant metal silo rises to the top – with hatch doors every six feet or so from bottom to top. Large hay bales were stacked next to the silo, proving that this beauty still functions.
While I did visit two other round barns, I didn’t venture to find the fourth, called the Dornbirer barn, which looked intriguing from a photo that I saw. The cupola, heavily fenestrated with windows, matched the roof, one side of which appeared to be collapsing. It might be gone by now.
I was tired when I arrived in Perry County – after four days of barn touring, two painting demos, a fundraiser, and a tortuous drive through ten counties in eastern Ohio – but my hopes were high, thanks to the prospects of seeing one of the nation’s unique pockets of round barns. I had spent a few hours early on a September morning in driving through Muskingum County for a peek at Susan McDonald’s family barn, a quintessential composition at dawn. On the way out, I stumbled upon a rare covered bridge painted with the Mail Pouch logo, a delightful surprise.
Finally I arrived in Perry County and, going up a gravel road, managed with difficulty to find the first of four round barns, all located within a ten-mile radius, a rarity that’s almost a barn museum in itself. This, the first one I saw, belongs to Linda and Neil Cooperider. Neil’s great grandfather built the original barn in the late 1800s, but lost it to a fire. Neil’s grandparents took over the farm and its 270 acres around 1920. They built this barn around 1926. Now, it’s used for hay storage, which they use for beef cattle. They also raise corn.
Linda told me that the roof used to have a golden color, but, since it was deteriorating, they replaced it in 2018. Though she was gone when I visited, Neil was home and showed me the inside of the barn, always a treat to see since round barns are so unusual. A giant metal silo rises to the top – with hatch doors every six feet or so from bottom to top. Large hay bales were stacked next to the silo, proving that this beauty still functions.
While I did visit two other round barns, I didn’t venture to find the fourth, called the Dornbirer barn, which looked intriguing from a photo that I saw. The cupola, heavily fenestrated with windows, matched the roof, one side of which appeared to be collapsing. It might be gone by now.
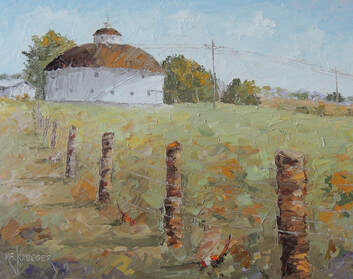 The Round Barns of Perry County, Part III
The Round Barns of Perry County, Part III
“The Round Barns of Perry County, Part III”
On my way out of the county I tried to find the third round barn but got lost, which happened fairly regularly in my solo expeditions. Tired, I thought momentarily about scratching it, but, in my compulsive need to finish projects, I turned around, meandered back and found it, hidden pretty well from the main road. Its ownership is still a mystery.
The chamber of commerce said that it’s owned by Robert Muetzel, but they didn’t have his phone number. Instead I sent snail mail to an address in Columbus, which the chamber also provided. Sadly the letter came back, undelivered – with the cryptic message, “unable to forward.”
The chamber reported that the barn was originally on a farm owned by the Gilmore family and that it was first built in 1917. After it burned, the family rebuilt it in 1932, during the somber days of the Great Depression. The farmers must have been successful enough to keep going, despite losing their barn, and must have loved the look of their round barn enough to build another one.
Unlike other round barns, the roof of this one is a perfectly round dome. From my viewpoint, even though I didn’t have the chance to go inside, it appears to be in great shape – as it stood impressively at the top of a field of grass, dominating the bucolic scene. Let’s hope whoever owns it has a sense of history and has the resources to maintain it. The three barns of Perry County may never have a movie made about them – as the bridges in Madison County did – but they serve as Ohio’s best trio of round barns. And that’s enough.
On my way out of the county I tried to find the third round barn but got lost, which happened fairly regularly in my solo expeditions. Tired, I thought momentarily about scratching it, but, in my compulsive need to finish projects, I turned around, meandered back and found it, hidden pretty well from the main road. Its ownership is still a mystery.
The chamber of commerce said that it’s owned by Robert Muetzel, but they didn’t have his phone number. Instead I sent snail mail to an address in Columbus, which the chamber also provided. Sadly the letter came back, undelivered – with the cryptic message, “unable to forward.”
The chamber reported that the barn was originally on a farm owned by the Gilmore family and that it was first built in 1917. After it burned, the family rebuilt it in 1932, during the somber days of the Great Depression. The farmers must have been successful enough to keep going, despite losing their barn, and must have loved the look of their round barn enough to build another one.
Unlike other round barns, the roof of this one is a perfectly round dome. From my viewpoint, even though I didn’t have the chance to go inside, it appears to be in great shape – as it stood impressively at the top of a field of grass, dominating the bucolic scene. Let’s hope whoever owns it has a sense of history and has the resources to maintain it. The three barns of Perry County may never have a movie made about them – as the bridges in Madison County did – but they serve as Ohio’s best trio of round barns. And that’s enough.
PICKAWAY
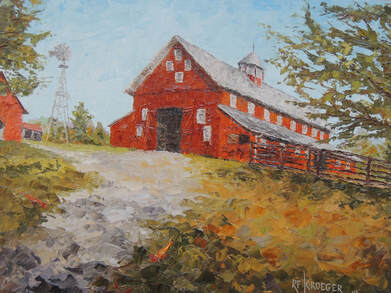
“Living History”
Although a few years ago I did a painting of the county’s bicentennial barn, I became more intrigued with this one, expertly restored in Slate Run Living Historical Farm, part of the Metro Park system of Franklin County. The many parks in this system attract nearly eleven million visitors each year and, yes, history does come alive in this one, which is well sign-posted – near Canal Winchester and just barely inside the county line. Re-enactors, dressed in period clothing, run many study programs on 19th century farming and offer tours for children and adults, taking them through thirteen vintage buildings.
The rest of this story is featured in the book, Historic Barns of Ohio, available at most bookstores and through online sellers, including the publisher, the History Press.
Although a few years ago I did a painting of the county’s bicentennial barn, I became more intrigued with this one, expertly restored in Slate Run Living Historical Farm, part of the Metro Park system of Franklin County. The many parks in this system attract nearly eleven million visitors each year and, yes, history does come alive in this one, which is well sign-posted – near Canal Winchester and just barely inside the county line. Re-enactors, dressed in period clothing, run many study programs on 19th century farming and offer tours for children and adults, taking them through thirteen vintage buildings.
The rest of this story is featured in the book, Historic Barns of Ohio, available at most bookstores and through online sellers, including the publisher, the History Press.
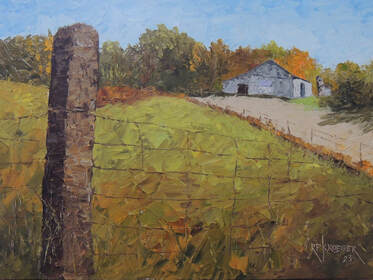
“A Living Museum”
This complex of historic farm buildings, as good as any in Ohio, was listed on the National Register in 1884 and, thanks to an extensive nomination form, its history has been preserved.
At the time of the nomination, the farm had been in family hands ever since 1813.
The farm’s founder John Gay, Sr., moved from Pennsylvania to Pickaway County in 1797. In 1813 he built a log house, which still stands, and, two years later, he built a spring house, which he initially lived in. Also, there’s another springhouse and an icehouse under the present farmhouse, an elaborate Italianate mansion built in 1869, a rare example of a farm family’s affluence after settling in the early 1800s. The real estate valuation in the 1870 census confirmed the family’s prosperity. So elaborate was the farmhouse that it motivated a descendant, Nancy Kenyon Stolz, to hire model builders to construct a 200-pound replica of the mansion, which included electricity. After all, long before rural electricity was common, John Dreisbach installed a lighting system, which required an electric plant on the farm. Though she no longer owns the farm, the dollhouse reminds her of the many experiences in the farmhouse.
Farm ownership continued first with John’s son, the Reverend John Dreisbach and then with Clifton Reedy Dreisbach, who took over in the mid-19th century. Most likely, he was the one who built the ornate farmhouse and the barn, the corn crib, and the hay shed, all in 1877. Clifton, an industrious type, would check all 800 acres to be sure that workers were doing their jobs. Unfortunately, he died in his 40s, leaving 200 acres to each of his four sons. The firstborn, John, inherited the mansion.
The family continued to farm well into the 20th century and added buildings as needed, which included a garage and hatching house (1900), a coal house (1905), a feed room (1908), and tenant house (1902). Besides the barn and mansion, other historic buildings remain – the hen house (1813), log house (1813), blacksmith shop (1813), and springhouse (1815), making this farm a veritable living agricultural museum.
Today, the owners of the 183-acre farm have named it Pumpkin Run Farms. They are enjoying raising their four daughters in the country, exposing them to farm life and a tremendous amount of history. And, I’m sure they’d love to explore the massive dollhouse, the replica of the mansion they currently live in. And perhaps they’ve learned about the trap door in the log cabin, where enslaved peoples used to hide on their way north on the Underground Railroad, yet another feature of this outstanding living museum.
This complex of historic farm buildings, as good as any in Ohio, was listed on the National Register in 1884 and, thanks to an extensive nomination form, its history has been preserved.
At the time of the nomination, the farm had been in family hands ever since 1813.
The farm’s founder John Gay, Sr., moved from Pennsylvania to Pickaway County in 1797. In 1813 he built a log house, which still stands, and, two years later, he built a spring house, which he initially lived in. Also, there’s another springhouse and an icehouse under the present farmhouse, an elaborate Italianate mansion built in 1869, a rare example of a farm family’s affluence after settling in the early 1800s. The real estate valuation in the 1870 census confirmed the family’s prosperity. So elaborate was the farmhouse that it motivated a descendant, Nancy Kenyon Stolz, to hire model builders to construct a 200-pound replica of the mansion, which included electricity. After all, long before rural electricity was common, John Dreisbach installed a lighting system, which required an electric plant on the farm. Though she no longer owns the farm, the dollhouse reminds her of the many experiences in the farmhouse.
Farm ownership continued first with John’s son, the Reverend John Dreisbach and then with Clifton Reedy Dreisbach, who took over in the mid-19th century. Most likely, he was the one who built the ornate farmhouse and the barn, the corn crib, and the hay shed, all in 1877. Clifton, an industrious type, would check all 800 acres to be sure that workers were doing their jobs. Unfortunately, he died in his 40s, leaving 200 acres to each of his four sons. The firstborn, John, inherited the mansion.
The family continued to farm well into the 20th century and added buildings as needed, which included a garage and hatching house (1900), a coal house (1905), a feed room (1908), and tenant house (1902). Besides the barn and mansion, other historic buildings remain – the hen house (1813), log house (1813), blacksmith shop (1813), and springhouse (1815), making this farm a veritable living agricultural museum.
Today, the owners of the 183-acre farm have named it Pumpkin Run Farms. They are enjoying raising their four daughters in the country, exposing them to farm life and a tremendous amount of history. And, I’m sure they’d love to explore the massive dollhouse, the replica of the mansion they currently live in. And perhaps they’ve learned about the trap door in the log cabin, where enslaved peoples used to hide on their way north on the Underground Railroad, yet another feature of this outstanding living museum.
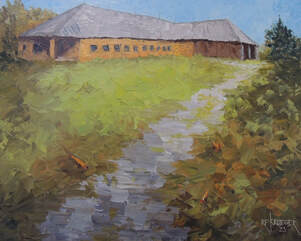
“The Army Air Corps”
Though this barn is not as old as most of the historic barns I paint and write out (rarely do I include a barn built after 1930), its memories need to be preserved. And, fortunately, thanks to owners Sarah and Jared Williamson, the barn is being maintained well. Also, Melanie Dresback Warman forwarded an email about the barn’s story, which helped.
Melanie’s grandfather Richard Dresbach established the farm in 1912 and her father Grover E. Dresbach built this barn, based on ideas he gleaned while working in World War II as an aircraft engine technician. After returning home from the war, Grover, his father, and some uncles built the barn – about 70 years ago. Melanie has traced her ancestors back to 1568 in Germany. Ironically, Richard passed through the village of Dresbach during his time in the Army Aircorps.
During the war, there was no formal Air Force; the Army and Navy both had airplanes and used them as needed. In 1928, possibly anticipating trouble in Europe, President Coolidge signed a bill to start a training center for the Army air division. On the other hand, when the United States entered World War I, there was only one naval air station – Pensacola – which had only 54 airplanes and 38 naval pilots. Americans fought mostly on the ground and on the sea; air warfare would come later.
Coolidge’s decision turned out to be a wise one: 11 years later President Roosevelt signed the National Defense Act of 1940, which authorized a $300 million budget and 6,000 airplanes for the Army Air Corps and increased AAC personnel to 3,203 officers and 45,000 enlisted troops. One of those enlisted men was Grover Dresbach.
When he left the Army, Grover used his knowledge of an airplane hangar to construct this barn. Though not a degreed architect or construction engineer, he built a barn, based on what he had seen in his time of being a mechanic in hangars. Cleverly, he used steel cables to support the roof of part of the barn. I decided to paint barn doors in this area, but left the support posts in place, reminders of soldered metal, so often seen in military applications. He also built 40 stanchions for milking cows, proving that, along with being a pretty good architect and construction man, he knew how to farm. Milking 60 cows twice a day (two groups during each milking) kept the family busy. Grain bins were stored on the second level. And, rather than use a conventional wooden frame, he chose ceramic tile, made in Iowa, which looks as shiny and new as when it was installed in the late 1940s.
Though the barn no longer houses dairy 40 cows, Sarah explained that they raise chickens – 30 of them – so the farm is alive and doing well. And, the barn still stands and serves to remind all of Grover Dresbach, not only for his skill in constructing the barn but also for his service in the Army Air Corps during World War II, another of America’s greatest generation.
Though this barn is not as old as most of the historic barns I paint and write out (rarely do I include a barn built after 1930), its memories need to be preserved. And, fortunately, thanks to owners Sarah and Jared Williamson, the barn is being maintained well. Also, Melanie Dresback Warman forwarded an email about the barn’s story, which helped.
Melanie’s grandfather Richard Dresbach established the farm in 1912 and her father Grover E. Dresbach built this barn, based on ideas he gleaned while working in World War II as an aircraft engine technician. After returning home from the war, Grover, his father, and some uncles built the barn – about 70 years ago. Melanie has traced her ancestors back to 1568 in Germany. Ironically, Richard passed through the village of Dresbach during his time in the Army Aircorps.
During the war, there was no formal Air Force; the Army and Navy both had airplanes and used them as needed. In 1928, possibly anticipating trouble in Europe, President Coolidge signed a bill to start a training center for the Army air division. On the other hand, when the United States entered World War I, there was only one naval air station – Pensacola – which had only 54 airplanes and 38 naval pilots. Americans fought mostly on the ground and on the sea; air warfare would come later.
Coolidge’s decision turned out to be a wise one: 11 years later President Roosevelt signed the National Defense Act of 1940, which authorized a $300 million budget and 6,000 airplanes for the Army Air Corps and increased AAC personnel to 3,203 officers and 45,000 enlisted troops. One of those enlisted men was Grover Dresbach.
When he left the Army, Grover used his knowledge of an airplane hangar to construct this barn. Though not a degreed architect or construction engineer, he built a barn, based on what he had seen in his time of being a mechanic in hangars. Cleverly, he used steel cables to support the roof of part of the barn. I decided to paint barn doors in this area, but left the support posts in place, reminders of soldered metal, so often seen in military applications. He also built 40 stanchions for milking cows, proving that, along with being a pretty good architect and construction man, he knew how to farm. Milking 60 cows twice a day (two groups during each milking) kept the family busy. Grain bins were stored on the second level. And, rather than use a conventional wooden frame, he chose ceramic tile, made in Iowa, which looks as shiny and new as when it was installed in the late 1940s.
Though the barn no longer houses dairy 40 cows, Sarah explained that they raise chickens – 30 of them – so the farm is alive and doing well. And, the barn still stands and serves to remind all of Grover Dresbach, not only for his skill in constructing the barn but also for his service in the Army Air Corps during World War II, another of America’s greatest generation.
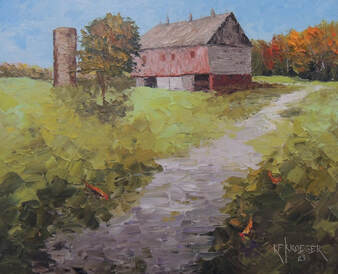
“Black Mountain”
Pickaway County is rich in Indian lore, dating back to the mound builders of centuries ago and, more recently, to the conflicts just prior to the American Revolution. The great chiefs Logan and Cornstalk roamed these Pickaway Plains, where in July 1772, they formed a confederacy among the Shawnees, Delawares, Miamis, Ottawas, Wyandottes, Illinois and western tribes, a strategy that the legendary Tecumseh was trying to do 30 years later. Behind this barn is a ridge called Black Mountain, which played a part in this history.
Elevated about 150 feet and shaped like an inverted boat, it gave Indians a clear view of the surrounding territory, making enemy approach in daylight impossible. It was a valuable landmark for the Indians, though no battles were fought here.
The Hitler family settled here in the 1880s, though the family changed names during World War II, not wanting to be associated with the German despot, whose name inspires fear and hatred. When we visited, early on a crisp October morning, farm owner George Miller met us and allowed us to look inside his barn. His grandfather Clifford Miller ran the farm in the late 1920s and eventually George took over about 40 years later in 1963. Today he raises corn and soybeans on 300 acres.
This three-level bank barn is well built and suggests that the farm was a busy, prosperous one many years ago. Its slate roof wasn’t cheap and masterful stonemasonry has lasted well over a century. The cupolas and lightning rods still protect it, though some of the brick foundation has crumbled. Unfortunately, George said that its days are numbered and, like many other old barns, its outlived its usefulness. However, it would have been fun to travel back in a time machine 250 years ago to see what happened on Black Mountain. And, even though the barn will be gone one day, its memory will be preserved in this painting and its essay.
Pickaway County is rich in Indian lore, dating back to the mound builders of centuries ago and, more recently, to the conflicts just prior to the American Revolution. The great chiefs Logan and Cornstalk roamed these Pickaway Plains, where in July 1772, they formed a confederacy among the Shawnees, Delawares, Miamis, Ottawas, Wyandottes, Illinois and western tribes, a strategy that the legendary Tecumseh was trying to do 30 years later. Behind this barn is a ridge called Black Mountain, which played a part in this history.
Elevated about 150 feet and shaped like an inverted boat, it gave Indians a clear view of the surrounding territory, making enemy approach in daylight impossible. It was a valuable landmark for the Indians, though no battles were fought here.
The Hitler family settled here in the 1880s, though the family changed names during World War II, not wanting to be associated with the German despot, whose name inspires fear and hatred. When we visited, early on a crisp October morning, farm owner George Miller met us and allowed us to look inside his barn. His grandfather Clifford Miller ran the farm in the late 1920s and eventually George took over about 40 years later in 1963. Today he raises corn and soybeans on 300 acres.
This three-level bank barn is well built and suggests that the farm was a busy, prosperous one many years ago. Its slate roof wasn’t cheap and masterful stonemasonry has lasted well over a century. The cupolas and lightning rods still protect it, though some of the brick foundation has crumbled. Unfortunately, George said that its days are numbered and, like many other old barns, its outlived its usefulness. However, it would have been fun to travel back in a time machine 250 years ago to see what happened on Black Mountain. And, even though the barn will be gone one day, its memory will be preserved in this painting and its essay.
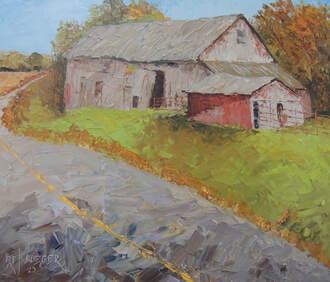
“The Land Speculator”
Towards the end of a long day of barn hunting, we stopped at this gray barn, its red paint fading, and met Steve Barthelmas, who owns the barn with his wife Denise. Steve, a trustee of the historical society, had kindly prepared a fact sheet about the farm. Oozing with character, it traced back well into the 1800s. In fact, the farm was listed on the National Register in 1980, a listing that includes the Greek Revival style farmhouse with monitor roofs and a smokehouse, both built in 1825, as well as the barn and a blacksmith shop. The log barn is one of only a few left in Ohio.
CLICK HERE FOR THE REST OF THIS STORY
Towards the end of a long day of barn hunting, we stopped at this gray barn, its red paint fading, and met Steve Barthelmas, who owns the barn with his wife Denise. Steve, a trustee of the historical society, had kindly prepared a fact sheet about the farm. Oozing with character, it traced back well into the 1800s. In fact, the farm was listed on the National Register in 1980, a listing that includes the Greek Revival style farmhouse with monitor roofs and a smokehouse, both built in 1825, as well as the barn and a blacksmith shop. The log barn is one of only a few left in Ohio.
CLICK HERE FOR THE REST OF THIS STORY
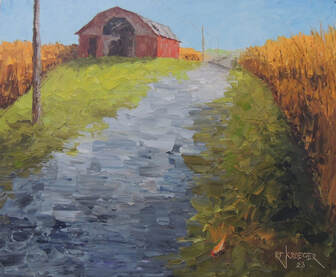
“Nature’s Mousetrap”
As we approached this aging barn, with noticeable holes in its roof and siding, my barn scouts warned me that it was inhabited … by an owl. And sure enough, as Jeff and I approached, a large barn owl glanced at us and soared away. Yes, it was his turf but he was not going to put up a fight.
With a wide open door – large enough to store a huge wagon – there was no need for the farmer to cut a traditional owl hole, a rarely seen in barns, though in the 18th century such holes were common.
The tradition started in Great Britain and Germany at the end of the 17th century, when these holes were usually positioned on the gable end of the barn and under the eave. In stone barns – as were mostly built in Great Britain at that time, due to the shortage of wood that had been used for the Royal Navy – the owl hole often had a stone perch or landing platform, making it easier for the bird to enter the oblong hole, usually six to nine inches. This size was large enough for a barn owl and small enough to keep out larger predators. The holes also provided ventilation and illumination, though their principal purpose was rodent control.
Typically, a barn owl eats one or more mice or rats each night. A nesting pair and their offspring can eat more than 1,000 rodents each year. For their service, they’ve been referred to as “nature’s mousetraps.” When this barn was built in the early 19th century, the farmer wisely cut this hole into the barn to protect his grain. Today, the owners have placed wire mesh behind the hole. No more grain farming.
Will owl holes in barns and granaries make a comeback? Rat poison, readily available in any farm supply store, works. However, since some rodents can survive, at least temporarily, with the poison inside them, they can infect those birds of prey that consume them. That leads to a build up of poison inside the bird. Barn owls are particularly susceptible, and studies have shown that 70% of them in Canada and 91% of them in the U.K. have levels inside them. In fact, in Minnesota barn owls are becoming extremely rare.
Currently, John Gifford owns this double corn crib barn, though its days might be numbered. Regardless, there’s no question that a signal is being sent to all four-legged furry rodents that this barn is protected by “nature’s mousetraps.”
As we approached this aging barn, with noticeable holes in its roof and siding, my barn scouts warned me that it was inhabited … by an owl. And sure enough, as Jeff and I approached, a large barn owl glanced at us and soared away. Yes, it was his turf but he was not going to put up a fight.
With a wide open door – large enough to store a huge wagon – there was no need for the farmer to cut a traditional owl hole, a rarely seen in barns, though in the 18th century such holes were common.
The tradition started in Great Britain and Germany at the end of the 17th century, when these holes were usually positioned on the gable end of the barn and under the eave. In stone barns – as were mostly built in Great Britain at that time, due to the shortage of wood that had been used for the Royal Navy – the owl hole often had a stone perch or landing platform, making it easier for the bird to enter the oblong hole, usually six to nine inches. This size was large enough for a barn owl and small enough to keep out larger predators. The holes also provided ventilation and illumination, though their principal purpose was rodent control.
Typically, a barn owl eats one or more mice or rats each night. A nesting pair and their offspring can eat more than 1,000 rodents each year. For their service, they’ve been referred to as “nature’s mousetraps.” When this barn was built in the early 19th century, the farmer wisely cut this hole into the barn to protect his grain. Today, the owners have placed wire mesh behind the hole. No more grain farming.
Will owl holes in barns and granaries make a comeback? Rat poison, readily available in any farm supply store, works. However, since some rodents can survive, at least temporarily, with the poison inside them, they can infect those birds of prey that consume them. That leads to a build up of poison inside the bird. Barn owls are particularly susceptible, and studies have shown that 70% of them in Canada and 91% of them in the U.K. have levels inside them. In fact, in Minnesota barn owls are becoming extremely rare.
Currently, John Gifford owns this double corn crib barn, though its days might be numbered. Regardless, there’s no question that a signal is being sent to all four-legged furry rodents that this barn is protected by “nature’s mousetraps.”
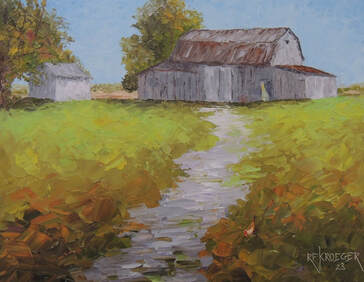
“Mutton Jerk”
As we pulled up to this old barn, its gambrel roof rusting, two add-on sheds showing prosperity at one time, and a milk house about 30 yards away, my barn scouts told me that locals called this farm, “the mutton jerk farm.” Why, I wondered?
Many years ago, this farmer had an accident when his sheep slipped out of his wagon, spilling them in all directions across the road. As the sheep began to head out into fields, neighbors saw this calamity, stopped, and offered to help as they “jerked” the sheep out of mud, weeds, and bushes. Word spread and, before long, Mutton Jerk became the name of the community. To make matters more confusing, this unincorporated community in Pickaway Township goes by three names: Meade, Mutton Jerk, and Salem. Meade was originally called Salem. The area grew and by 1892 it merited a post office, a sign of a growing population. However, the post office closed in 1903.
Today, no sheep roam the fields and neither do any dairy cows, although the milk house hints that at one time dairying was a big part of this farm. And, though the abandoned barn shows signs of deterioration with some missing boards and a door off its hinges, it still serves to remind all that volunteering to help one’s neighbor in distress is a noble thing, even if it involves jerking mutton out of the mud.
As we pulled up to this old barn, its gambrel roof rusting, two add-on sheds showing prosperity at one time, and a milk house about 30 yards away, my barn scouts told me that locals called this farm, “the mutton jerk farm.” Why, I wondered?
Many years ago, this farmer had an accident when his sheep slipped out of his wagon, spilling them in all directions across the road. As the sheep began to head out into fields, neighbors saw this calamity, stopped, and offered to help as they “jerked” the sheep out of mud, weeds, and bushes. Word spread and, before long, Mutton Jerk became the name of the community. To make matters more confusing, this unincorporated community in Pickaway Township goes by three names: Meade, Mutton Jerk, and Salem. Meade was originally called Salem. The area grew and by 1892 it merited a post office, a sign of a growing population. However, the post office closed in 1903.
Today, no sheep roam the fields and neither do any dairy cows, although the milk house hints that at one time dairying was a big part of this farm. And, though the abandoned barn shows signs of deterioration with some missing boards and a door off its hinges, it still serves to remind all that volunteering to help one’s neighbor in distress is a noble thing, even if it involves jerking mutton out of the mud.
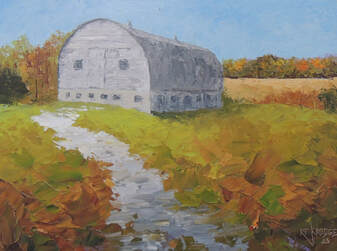
“A Gothic Gem”
One doesn’t see many of these barns on a drive throughout Ohio’s rural countryside, which prompted my barn scouts to stop here. Fortunately, the owner Laura Craven was milling about with friends outside the barn and was nice enough to chat and allow me to capture her barn.
Though the farm traces back to Laura’s great-grandfather Leonard Kuhlwein, the barn is much newer, having been built in 1911. Laura inherited the farm from her parents, Richard and Barbara Cummins.
From the early days of barns, roofs were simple two-sided gables. Early 17th-century Dutch barns often featured steeply pitched, low hanging roofs, which are rarely seen today and mostly on the eastern coast. Hipped roofs made an entry in the 1800s, but didn’t catch on. Farmers tended to be conservative and stuck with whatever worked, even if the design was minimalistic. European-style three-bay English threshing barns favored the gable roof as did the Pennsylvania German forebay bank barn, prolific in the 18th and 19th centuries in southeastern Pennsylvania and adjacent states. However, occasionally the German barn roofs were asymmetrical, identifying them as a Sweitzer barn.
As American farmers became more prosperous, they needed more storage space in their barns and they found that the gambrel roof solved this problem. This double pitch design was first used in colonial houses in the late 1700s, though it didn’t become popular in barns until after the Civil War. Some farmers cleverly changed roofs, converting a simple two-sided gable to a gambrel roof. Beats building a new barn from scratch.
The gothic arch roof for barns originated in Michigan in the late 19th-century, though most farmers stuck to the gable roof. John L. Shawver of Ohio’s Logan County invented the Shawver truss in 1904, which was less expensive than traditional timber-framed structures and opened the hayloft for more storage, especially in the gambrel roof design. Shawver’s use of laminated boards helped barns evolve into the curved gothic roof design, which allowed even more storage space. In a 1916 issue of the Idaho Farmer magazine editors predicted that the gothic arch barn “would become the most prevalent construction type built on successful dairy farms.” However, farmers continued to stick with the gable and gambrel roof styles. Even today, spotting a gothic arch barn is rare in most regions.
In 1915 Sears sold a pre-cut package of a 42-by-60-foot gothic arch barn for $1,500. The pre-cut lumber and blueprints were shipped by railroad to the farmer for his crew to assemble. Three years later, Sears featured the design on the front and the back cover of their barn kit catalog. But building wooden, old-style barns peaked during the Great Depression of the 1930s and eventually gave way for modern pole barns. Today, time has taken its toll on historic barns as they vanish rapidly from the rural landscape. Fortunately, every now and then, a preservationist such as Laura decides to save an old barn, saving an important relic of the past – a real Gothic gem.
One doesn’t see many of these barns on a drive throughout Ohio’s rural countryside, which prompted my barn scouts to stop here. Fortunately, the owner Laura Craven was milling about with friends outside the barn and was nice enough to chat and allow me to capture her barn.
Though the farm traces back to Laura’s great-grandfather Leonard Kuhlwein, the barn is much newer, having been built in 1911. Laura inherited the farm from her parents, Richard and Barbara Cummins.
From the early days of barns, roofs were simple two-sided gables. Early 17th-century Dutch barns often featured steeply pitched, low hanging roofs, which are rarely seen today and mostly on the eastern coast. Hipped roofs made an entry in the 1800s, but didn’t catch on. Farmers tended to be conservative and stuck with whatever worked, even if the design was minimalistic. European-style three-bay English threshing barns favored the gable roof as did the Pennsylvania German forebay bank barn, prolific in the 18th and 19th centuries in southeastern Pennsylvania and adjacent states. However, occasionally the German barn roofs were asymmetrical, identifying them as a Sweitzer barn.
As American farmers became more prosperous, they needed more storage space in their barns and they found that the gambrel roof solved this problem. This double pitch design was first used in colonial houses in the late 1700s, though it didn’t become popular in barns until after the Civil War. Some farmers cleverly changed roofs, converting a simple two-sided gable to a gambrel roof. Beats building a new barn from scratch.
The gothic arch roof for barns originated in Michigan in the late 19th-century, though most farmers stuck to the gable roof. John L. Shawver of Ohio’s Logan County invented the Shawver truss in 1904, which was less expensive than traditional timber-framed structures and opened the hayloft for more storage, especially in the gambrel roof design. Shawver’s use of laminated boards helped barns evolve into the curved gothic roof design, which allowed even more storage space. In a 1916 issue of the Idaho Farmer magazine editors predicted that the gothic arch barn “would become the most prevalent construction type built on successful dairy farms.” However, farmers continued to stick with the gable and gambrel roof styles. Even today, spotting a gothic arch barn is rare in most regions.
In 1915 Sears sold a pre-cut package of a 42-by-60-foot gothic arch barn for $1,500. The pre-cut lumber and blueprints were shipped by railroad to the farmer for his crew to assemble. Three years later, Sears featured the design on the front and the back cover of their barn kit catalog. But building wooden, old-style barns peaked during the Great Depression of the 1930s and eventually gave way for modern pole barns. Today, time has taken its toll on historic barns as they vanish rapidly from the rural landscape. Fortunately, every now and then, a preservationist such as Laura decides to save an old barn, saving an important relic of the past – a real Gothic gem.
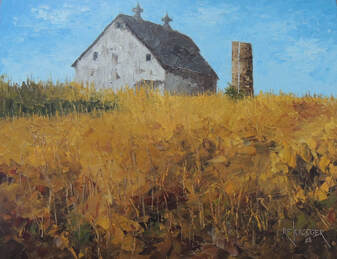
“Last Legs”
It was late in the day on our barn tour and my batteries had worn down when my barn scouts wanted me to see this old barn, tracing back to the Renick family, early settlers in the county. Fortunately, the scene was gorgeous – a weathered white barn, its paint fading, a few boards missing, and two metal ventilator-cupolas, invented by Iowa’s Louden Machinery Company in the 1870s. Their silhouette against a pale blue sky was dramatic.
A cement silo sat about 30 yards away, another striking contrast against the sky though it seemed lonely. So, I moved it closer to the barn in the painting. And though I should have walked up the hill with Jeff and Jane to inspect the barn, my tired body told me to sit in the car and wait. After all, the composition told me that I had enough ammunition to capture this barn, possibly and probably on its last legs, another old barn with its page in history about to be closed.
It was late in the day on our barn tour and my batteries had worn down when my barn scouts wanted me to see this old barn, tracing back to the Renick family, early settlers in the county. Fortunately, the scene was gorgeous – a weathered white barn, its paint fading, a few boards missing, and two metal ventilator-cupolas, invented by Iowa’s Louden Machinery Company in the 1870s. Their silhouette against a pale blue sky was dramatic.
A cement silo sat about 30 yards away, another striking contrast against the sky though it seemed lonely. So, I moved it closer to the barn in the painting. And though I should have walked up the hill with Jeff and Jane to inspect the barn, my tired body told me to sit in the car and wait. After all, the composition told me that I had enough ammunition to capture this barn, possibly and probably on its last legs, another old barn with its page in history about to be closed.
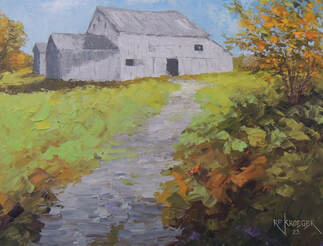
“Tipton’s Treasure”
When my faithful barn scouts and I visited this barn, we were lucky to meet Ramona Tipton, now the sole owner of this eight-acre farm ever since her husband Everitt passed. They acquired the property in 1985.
And it’s old, dating to the early 1900s or late 1890s, its barn architecture a good example of the transition from timber-framing in hand-hewn lumber to beams refined in a sawmill. As in traditional timber framing, mortise and tenon joints are connected with wooden pegs and posts extend from ground to the roof. Unlike many German forebay bank barns in the area, this is a three-bay English threshing barn; wooden ladders lead up to the haymow, which was full of hay and grain once upon a time. The two add-ons on each side of the barn hint that the farmer needed additional storage as his output grew over the years. A metal roof protects the barn from the elements and, thanks to responsible maintenance by its owner, the barn should survive for many more years and remain a beloved Tipton family treasure.
When my faithful barn scouts and I visited this barn, we were lucky to meet Ramona Tipton, now the sole owner of this eight-acre farm ever since her husband Everitt passed. They acquired the property in 1985.
And it’s old, dating to the early 1900s or late 1890s, its barn architecture a good example of the transition from timber-framing in hand-hewn lumber to beams refined in a sawmill. As in traditional timber framing, mortise and tenon joints are connected with wooden pegs and posts extend from ground to the roof. Unlike many German forebay bank barns in the area, this is a three-bay English threshing barn; wooden ladders lead up to the haymow, which was full of hay and grain once upon a time. The two add-ons on each side of the barn hint that the farmer needed additional storage as his output grew over the years. A metal roof protects the barn from the elements and, thanks to responsible maintenance by its owner, the barn should survive for many more years and remain a beloved Tipton family treasure.
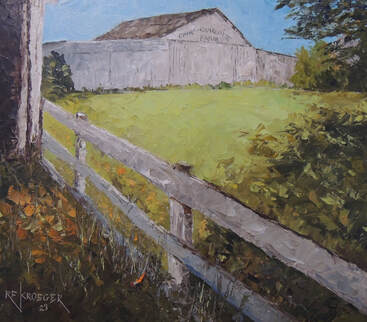
“Camp Charlotte”
Rick Macklin owns this farm, which has a farmhouse built in 1826 and an assortment of five barns. The one in the painting is the most prominent with its two add-ons on either flank and its lettering above the entry door, “Camp Charlottle Farm.”
Adjacent to Ohio Route 56 and at the entrance to the farm, an Ohio historical marker commemorates what happened close to here on the Pickaway Plains in 1774 – the treaty of Camp Charlotte.
As immigrants began to colonize the eastern seaboard, many desired open spaces, better farmland, and fewer neighbors than they had in the east. So, they headed west, over the Appalachians, and into the Ohio country and Kentucky, at the time still part of the Colony of Virginia. Inevitably, hostilities broke out between these frontiers people and the Native Americans. In an effort to halt these clashes, young 24-year-old King George III issued a proclamation in 1763 prohibiting settlements west of the Appalachian Mountains. But such independent frontiersmen and women had little regard for British rulers. They kept coming.
In April, 1774, Virginian settlers massacred eleven Mingos, which included the father, brother, and sister of Chief Logan, an influential leader of his tribe. He retaliated but Cornstalk, one of the greatest orators and chief of the Shawnees, remained peaceful. However, when Lord Dunmore, the British governor of the Colony of Virginia, assembled an army and headed west, Cornstalk changed his mind.
Six months later on October 10, 1774, Cornstalk led Delaware and Shawnee Indians on an attack on Virginian troops. Following an intense battle, the tribes retreated back across the Ohio River to villages on the Pickaway Plains. Lord Dunsmore proceeded with his army towards these villages and set up Camp Charlotte here, where he forced the Indians to sign a treaty, which stipulated that they give up rights to land south of the Ohio River, return all captives, and stop ambushing boats traveling on the river. Chief Logan, whose family was murdered, boycotted the peace talks.
The agreement, signed by the Shawnee, Mingo and Delaware, became known as the Treaty of Camp Charlotte, named after the then-reigning queen of England. At 17, the German-born Charlotte married King George III, who, at 22 had become king and had chosen her, after advice from his mother that she was not politically motivated. Charlotte served as the longest queen consort of Great Britain, lasting 57 years until her death in 1818. During this era, she and her husband witnessed the loss of their most important territory in the American Revolution.
Chances are that early settlers on this farm built a log home and a log barn as they began raising crops and livestock in the early 19th-century. Over the decades that followed, most folks likely forgot the historic event that happened here in 1774, two years before another document was signed – the Declaration of Independence. Thanks to the marker, the memory of this treaty has been restored, a reminder of British rule in Camp Charlotte.
Rick Macklin owns this farm, which has a farmhouse built in 1826 and an assortment of five barns. The one in the painting is the most prominent with its two add-ons on either flank and its lettering above the entry door, “Camp Charlottle Farm.”
Adjacent to Ohio Route 56 and at the entrance to the farm, an Ohio historical marker commemorates what happened close to here on the Pickaway Plains in 1774 – the treaty of Camp Charlotte.
As immigrants began to colonize the eastern seaboard, many desired open spaces, better farmland, and fewer neighbors than they had in the east. So, they headed west, over the Appalachians, and into the Ohio country and Kentucky, at the time still part of the Colony of Virginia. Inevitably, hostilities broke out between these frontiers people and the Native Americans. In an effort to halt these clashes, young 24-year-old King George III issued a proclamation in 1763 prohibiting settlements west of the Appalachian Mountains. But such independent frontiersmen and women had little regard for British rulers. They kept coming.
In April, 1774, Virginian settlers massacred eleven Mingos, which included the father, brother, and sister of Chief Logan, an influential leader of his tribe. He retaliated but Cornstalk, one of the greatest orators and chief of the Shawnees, remained peaceful. However, when Lord Dunmore, the British governor of the Colony of Virginia, assembled an army and headed west, Cornstalk changed his mind.
Six months later on October 10, 1774, Cornstalk led Delaware and Shawnee Indians on an attack on Virginian troops. Following an intense battle, the tribes retreated back across the Ohio River to villages on the Pickaway Plains. Lord Dunsmore proceeded with his army towards these villages and set up Camp Charlotte here, where he forced the Indians to sign a treaty, which stipulated that they give up rights to land south of the Ohio River, return all captives, and stop ambushing boats traveling on the river. Chief Logan, whose family was murdered, boycotted the peace talks.
The agreement, signed by the Shawnee, Mingo and Delaware, became known as the Treaty of Camp Charlotte, named after the then-reigning queen of England. At 17, the German-born Charlotte married King George III, who, at 22 had become king and had chosen her, after advice from his mother that she was not politically motivated. Charlotte served as the longest queen consort of Great Britain, lasting 57 years until her death in 1818. During this era, she and her husband witnessed the loss of their most important territory in the American Revolution.
Chances are that early settlers on this farm built a log home and a log barn as they began raising crops and livestock in the early 19th-century. Over the decades that followed, most folks likely forgot the historic event that happened here in 1774, two years before another document was signed – the Declaration of Independence. Thanks to the marker, the memory of this treaty has been restored, a reminder of British rule in Camp Charlotte.
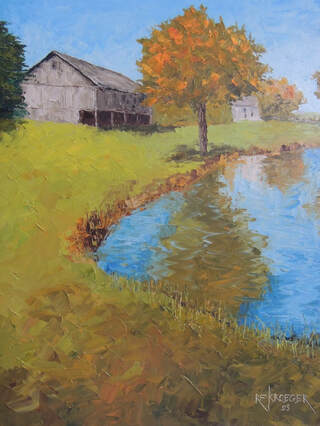
“A Timeless Reflection”
This German forebay bank barn sits on a slight hill overlooking a pond, where reflections of autumnal trees made a tempting composition. Owners Debbie Shaw and her husband, Dr. Dennis Shaw, a retired dentist, have maintained the barn well.
Outside the entrance the metal skeleton of an antique farm tractor, its seat and rimmed wheels rusting, sits on top of dry-laid rubble stone, dappled in sunlight, alongside the bank. Above the entrance on the roof’s edge a classic weathervane commands attention – a covered Amish buggy led by a horse. Outside the barn’s right flank more antiques sit: a tall metal pole holding a round sign advertising Sinclair Oil and, below it, a Sinclair Oil gasoline pump, missing only its familiar dinosaur logo of the friendly Brontosaurus, a vegetarian way ahead of his time.
Harry Ford Sinclair, born in West Virginia in 1876, was raised in Kansas and followed his pharmacist father into pharmacy. However, when their business failed in 1901, Harry began selling lumber for oil derricks and soon began speculating in oil leases. He saw opportunities galore with the introduction of gas-hungry automobiles, became a lease broker, and acquired an interest in the White Oil Company. By the time he was 30, this former pharmacist had become a millionaire.
In 1916 he founded the Sinclair Oil and Refining Corporation, a full-service entity with production, pipeline, refining, and product distribution capabilities. But greed got in the way. In 1922 Harry persuaded the United States secretary of the interior to grant an oil lease to Sinclair Oil without competitive bidding, a scandal that became known as the Teapot Dome and allowed Sinclair to drill for oil in Wyoming on land reserved for the US Navy. After his trial, he was convicted, fined, and served six and a half months in jail. After his release, he returned to his oil company, which he ran until he retired as president in 1949. Though he died a wealthy man at 80, his company continued to pump oil, move it in pipelines, refine it, and sell it in their gas stations throughout the country, which were advertised with the beloved Brontosaurus logo, affectionately called Dino. In March, 2022, the company was sold to Holly Frontier and it became traded on the NYSE under the ticker symbol DINO.
Inside, there’s an old wooden sign that Dr. Shaw used outside his office, a memento of his days in dentistry. It sits among hand-hewn beams, connected with wooden-pegs in mortise and tenon joints, evidence of a master timber framer who built this barn, likely before the Civil War. Dentists in those days were often trained on the job, though the Baltimore College of Dental Surgery became the world’s first full-fledged dental school when it opened in Baltimore, Maryland, in 1840. In Ohio, the first dental school was established in 1827 in Bainbridge, Ohio, and was soon followed by a large number of proprietary and freestanding schools of dentistry.
The slate roof, added presumably around 1900, likely replaced the original wooden shake roof – as well as suggesting that the owner at the time was prosperous enough to afford it. Now over a century old, the slate has proven to be a worthy investment.
Although the Shaws have maintained the old barn magnificently and have added a bevy of antiques, including Harry Sinclair’s legacy, the title of this painting must go to the pond and its timeless reflection – tranquility at its best.
This German forebay bank barn sits on a slight hill overlooking a pond, where reflections of autumnal trees made a tempting composition. Owners Debbie Shaw and her husband, Dr. Dennis Shaw, a retired dentist, have maintained the barn well.
Outside the entrance the metal skeleton of an antique farm tractor, its seat and rimmed wheels rusting, sits on top of dry-laid rubble stone, dappled in sunlight, alongside the bank. Above the entrance on the roof’s edge a classic weathervane commands attention – a covered Amish buggy led by a horse. Outside the barn’s right flank more antiques sit: a tall metal pole holding a round sign advertising Sinclair Oil and, below it, a Sinclair Oil gasoline pump, missing only its familiar dinosaur logo of the friendly Brontosaurus, a vegetarian way ahead of his time.
Harry Ford Sinclair, born in West Virginia in 1876, was raised in Kansas and followed his pharmacist father into pharmacy. However, when their business failed in 1901, Harry began selling lumber for oil derricks and soon began speculating in oil leases. He saw opportunities galore with the introduction of gas-hungry automobiles, became a lease broker, and acquired an interest in the White Oil Company. By the time he was 30, this former pharmacist had become a millionaire.
In 1916 he founded the Sinclair Oil and Refining Corporation, a full-service entity with production, pipeline, refining, and product distribution capabilities. But greed got in the way. In 1922 Harry persuaded the United States secretary of the interior to grant an oil lease to Sinclair Oil without competitive bidding, a scandal that became known as the Teapot Dome and allowed Sinclair to drill for oil in Wyoming on land reserved for the US Navy. After his trial, he was convicted, fined, and served six and a half months in jail. After his release, he returned to his oil company, which he ran until he retired as president in 1949. Though he died a wealthy man at 80, his company continued to pump oil, move it in pipelines, refine it, and sell it in their gas stations throughout the country, which were advertised with the beloved Brontosaurus logo, affectionately called Dino. In March, 2022, the company was sold to Holly Frontier and it became traded on the NYSE under the ticker symbol DINO.
Inside, there’s an old wooden sign that Dr. Shaw used outside his office, a memento of his days in dentistry. It sits among hand-hewn beams, connected with wooden-pegs in mortise and tenon joints, evidence of a master timber framer who built this barn, likely before the Civil War. Dentists in those days were often trained on the job, though the Baltimore College of Dental Surgery became the world’s first full-fledged dental school when it opened in Baltimore, Maryland, in 1840. In Ohio, the first dental school was established in 1827 in Bainbridge, Ohio, and was soon followed by a large number of proprietary and freestanding schools of dentistry.
The slate roof, added presumably around 1900, likely replaced the original wooden shake roof – as well as suggesting that the owner at the time was prosperous enough to afford it. Now over a century old, the slate has proven to be a worthy investment.
Although the Shaws have maintained the old barn magnificently and have added a bevy of antiques, including Harry Sinclair’s legacy, the title of this painting must go to the pond and its timeless reflection – tranquility at its best.
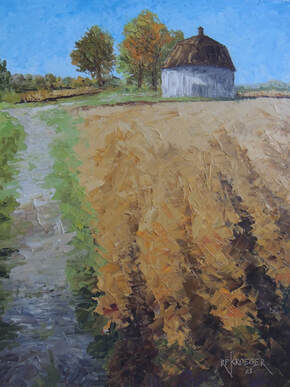
“Rounding Third …”
This circular barn, sitting by itself in the middle of a harvested corn field, may be on its final journey – somewhat like a baseball player, after slugging a massive drive into the upper deck, is rounding third and heading for home.
Barn scout Denise provided some history on this rare round barn. Built circa 1900, it first belonged to Ohio Wesleyan University. Founded by Methodist clergy in 1842, the college evolved into a university that is open to all faiths, though its location in Delaware begs the question why the college built this barn 60 miles away in Pickaway County. What the connection was may be lost in time. Though three adjacent counties – Fayette, Madison, and Franklin – have no round barns, three others nearby – Ross, Fairfield, and Perry – have several, which may have played a part in the decision to choose round.
The farm was also thought to have been owned by the University of Kentucky as part of an experimental farm. Again, the distance makes this improbable. Denise also explained that the barn was built around a large tree, which may have been part of the reason why the builders chose a round design. Leaving the round stump in place, they built around it. However, since we couldn’t go inside the barn, we couldn’t verify that.
Eventually the Sharrrett family farmed the land and in 1949 they reinforced the barn by adding a concrete footer. Proud of their stewardship, they etched Ronald Sharrett, 1949, into the concrete. Paul Morris purchased the farm in 1950 and his grandchildren own it today. As absentee owners, they may question the need for this round barn, although it appears to be in good shape. Its metal roof is intact and the siding has no leaks.
If the barn could talk, I’m sure that it would have a lot to tell, though, at this point, without a purpose and seemingly abandoned, it may be rounding third.
This circular barn, sitting by itself in the middle of a harvested corn field, may be on its final journey – somewhat like a baseball player, after slugging a massive drive into the upper deck, is rounding third and heading for home.
Barn scout Denise provided some history on this rare round barn. Built circa 1900, it first belonged to Ohio Wesleyan University. Founded by Methodist clergy in 1842, the college evolved into a university that is open to all faiths, though its location in Delaware begs the question why the college built this barn 60 miles away in Pickaway County. What the connection was may be lost in time. Though three adjacent counties – Fayette, Madison, and Franklin – have no round barns, three others nearby – Ross, Fairfield, and Perry – have several, which may have played a part in the decision to choose round.
The farm was also thought to have been owned by the University of Kentucky as part of an experimental farm. Again, the distance makes this improbable. Denise also explained that the barn was built around a large tree, which may have been part of the reason why the builders chose a round design. Leaving the round stump in place, they built around it. However, since we couldn’t go inside the barn, we couldn’t verify that.
Eventually the Sharrrett family farmed the land and in 1949 they reinforced the barn by adding a concrete footer. Proud of their stewardship, they etched Ronald Sharrett, 1949, into the concrete. Paul Morris purchased the farm in 1950 and his grandchildren own it today. As absentee owners, they may question the need for this round barn, although it appears to be in good shape. Its metal roof is intact and the siding has no leaks.
If the barn could talk, I’m sure that it would have a lot to tell, though, at this point, without a purpose and seemingly abandoned, it may be rounding third.
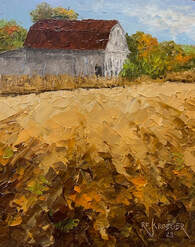
“Morris-Salem”
Though there’s not much known about this barn or its builder, it sits on Morris-Salem Road, which was named after locals, early settlers in the region. Its metal gambrel roof, a stunning burgundy color, still protects the barn and hints at a late 19th-century construction. How long it will last is anyone’s guess; its faded white paint and missing siding suggests that its days might be numbered. However, its composition of a foreground of a harvested corn field and a background of fall colors justified the painting. Maybe it’s story will emerge someday. Regardless, this painting and essay honor founding families in this region, wherever their descendants may be.
Though there’s not much known about this barn or its builder, it sits on Morris-Salem Road, which was named after locals, early settlers in the region. Its metal gambrel roof, a stunning burgundy color, still protects the barn and hints at a late 19th-century construction. How long it will last is anyone’s guess; its faded white paint and missing siding suggests that its days might be numbered. However, its composition of a foreground of a harvested corn field and a background of fall colors justified the painting. Maybe it’s story will emerge someday. Regardless, this painting and essay honor founding families in this region, wherever their descendants may be.
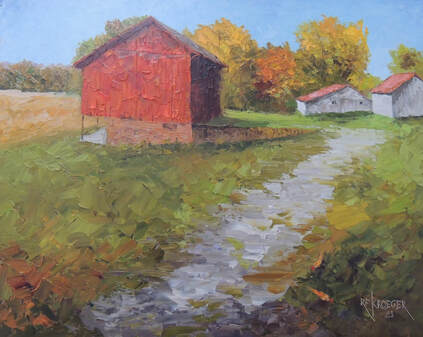
“Mt. Oval”
This ancient barn and its Jeffersonian farmhouse represent early Ohio at its best. Both buildings trace to 1832.
The Renick family moved here from Virginia – where they may have been influenced by Thomas Jefferson’s architectural designs at Monticello, Poplar Forest, and his beloved University of Virginia. George Renick and his brother Felix started raising beef cattle, importing their short-horned stock from England and becoming one of Ohio’s first families in this business. Prior to the construction of the Ohio-Erie canal, they were some of the first cattlemen to drive their herds to eastern markets overland, an arduous journey over the Appalachian Mountains. In those days Shawnee villages dotted the landscape.
George’s son William joined his father’s cattle breeding company at age 15 and, in 1825, he married Jane Boggs and purchased property on an oval-shaped hill in Pickaway County, appropriately called Mount Oval. Seven years into his marriage, he apparently was prosperous enough to construct this timber-framed barn and to hire an architect to design a stunning farmhouse, high on this hill, a splendid setting with magnificent views of the rolling landscape.
The brick house, featuring a large square central room flanked with three corner rooms, has a recessed porch, typical of palatial mansions of the South. The porch is supported by thin stone Doric columns, a favorite of Italian Renaissance architect Andrea Palladio, whom Jefferson worshipped. However, the home was not solely for the family; professional drovers stayed here when they organized the spring cattle drive.
The barn reflects a classic Pennsylvania German design of a Sweitzer forebay bank barn. One requirement of a Sweitzer is an asymmetrical roof, unusual in most Ohio barns. Hand-hewn beams, connected with mortise-and-tenon joints and fastened with wooden pegs, have stood the test of time, showcasing the skills of its timber framers. Six 35-foot-long hewn beams, each likely weighing hundreds of pounds, support the forebay, another clue about the skills of the early builders. Shortly, the barn will celebrate its 200th birthday.
In 1860 the Renicks sold Mount Oval to Jacob Ludwig, who, in turn, gave it as a wedding present to his son Daniel and his daughter-in-law Julia. The Ludwigs raised four children at Mount Oval and lived there until they moved to a larger residence in 1882. After that, Mount Oval was rented to tenants until 1915, when Daniel’s daughter Elizabeth chose to return to her family’s home with her 84-year-old father. After renovating the property, Elizabeth and her husband Bernard Young moved into the house and started farming. They also opened their grounds to the community, hosting local projects and events for youth organizations.
Mary Ruth Tolbert, Elizabeth’s niece, was the last private resident of Mount Oval. A past president of the Pickaway County Historical Society, she bequeathed on her death in 2012 the house and barn to the organization – in hopes that it would continue to be used as a community learning center. Today, the Pickaway Historical Society offers public tours and special events at the house. In 2023 the group moved an original log cabin onto the property, possibly built as an early residence for an Ohio pioneer family. Mount Oval is open for tours the first and third Saturday from May through September.
This ancient barn and its Jeffersonian farmhouse represent early Ohio at its best. Both buildings trace to 1832.
The Renick family moved here from Virginia – where they may have been influenced by Thomas Jefferson’s architectural designs at Monticello, Poplar Forest, and his beloved University of Virginia. George Renick and his brother Felix started raising beef cattle, importing their short-horned stock from England and becoming one of Ohio’s first families in this business. Prior to the construction of the Ohio-Erie canal, they were some of the first cattlemen to drive their herds to eastern markets overland, an arduous journey over the Appalachian Mountains. In those days Shawnee villages dotted the landscape.
George’s son William joined his father’s cattle breeding company at age 15 and, in 1825, he married Jane Boggs and purchased property on an oval-shaped hill in Pickaway County, appropriately called Mount Oval. Seven years into his marriage, he apparently was prosperous enough to construct this timber-framed barn and to hire an architect to design a stunning farmhouse, high on this hill, a splendid setting with magnificent views of the rolling landscape.
The brick house, featuring a large square central room flanked with three corner rooms, has a recessed porch, typical of palatial mansions of the South. The porch is supported by thin stone Doric columns, a favorite of Italian Renaissance architect Andrea Palladio, whom Jefferson worshipped. However, the home was not solely for the family; professional drovers stayed here when they organized the spring cattle drive.
The barn reflects a classic Pennsylvania German design of a Sweitzer forebay bank barn. One requirement of a Sweitzer is an asymmetrical roof, unusual in most Ohio barns. Hand-hewn beams, connected with mortise-and-tenon joints and fastened with wooden pegs, have stood the test of time, showcasing the skills of its timber framers. Six 35-foot-long hewn beams, each likely weighing hundreds of pounds, support the forebay, another clue about the skills of the early builders. Shortly, the barn will celebrate its 200th birthday.
In 1860 the Renicks sold Mount Oval to Jacob Ludwig, who, in turn, gave it as a wedding present to his son Daniel and his daughter-in-law Julia. The Ludwigs raised four children at Mount Oval and lived there until they moved to a larger residence in 1882. After that, Mount Oval was rented to tenants until 1915, when Daniel’s daughter Elizabeth chose to return to her family’s home with her 84-year-old father. After renovating the property, Elizabeth and her husband Bernard Young moved into the house and started farming. They also opened their grounds to the community, hosting local projects and events for youth organizations.
Mary Ruth Tolbert, Elizabeth’s niece, was the last private resident of Mount Oval. A past president of the Pickaway County Historical Society, she bequeathed on her death in 2012 the house and barn to the organization – in hopes that it would continue to be used as a community learning center. Today, the Pickaway Historical Society offers public tours and special events at the house. In 2023 the group moved an original log cabin onto the property, possibly built as an early residence for an Ohio pioneer family. Mount Oval is open for tours the first and third Saturday from May through September.
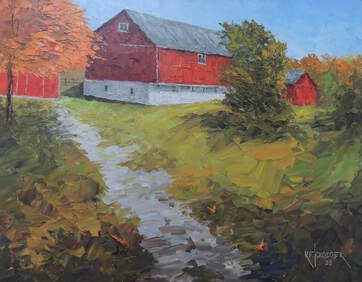
“Autumn Colors”
Sometimes good fortune is all about being at the right place at the right time – as my barn scouts and I were on a warm day in autumn, 2023. Though her two old barns were noteworthy, owner Judy Bennington was blessed with a stunning sunset maple in a blaze of orange that overlapped the older of the two barns.
Settlers may have founded this farm in the early 1800s – in the same period as many others started here – though the barn, a transitional type, dates to the late 1890s. Though the Blacks, presumably of English origin, settled here originally, the barn has a typical German forebay design. Sawn beams extend into the overhang and others rest in the limestone block foundation, evidence of master stonemasonry. A few hand-hewn beams may have been repurposed from an earlier timber-framed barn. Further down the hill, a second barn was built, suggesting farm prosperity. Its dimensional lumber hints at the early to mid-1900s.
Though its early history has apparently been buried in time, owner Judy has maintained the barn well, assuring that there will be many more autumns when the trees, bursting with color, can flank these icons of the past.
Sometimes good fortune is all about being at the right place at the right time – as my barn scouts and I were on a warm day in autumn, 2023. Though her two old barns were noteworthy, owner Judy Bennington was blessed with a stunning sunset maple in a blaze of orange that overlapped the older of the two barns.
Settlers may have founded this farm in the early 1800s – in the same period as many others started here – though the barn, a transitional type, dates to the late 1890s. Though the Blacks, presumably of English origin, settled here originally, the barn has a typical German forebay design. Sawn beams extend into the overhang and others rest in the limestone block foundation, evidence of master stonemasonry. A few hand-hewn beams may have been repurposed from an earlier timber-framed barn. Further down the hill, a second barn was built, suggesting farm prosperity. Its dimensional lumber hints at the early to mid-1900s.
Though its early history has apparently been buried in time, owner Judy has maintained the barn well, assuring that there will be many more autumns when the trees, bursting with color, can flank these icons of the past.
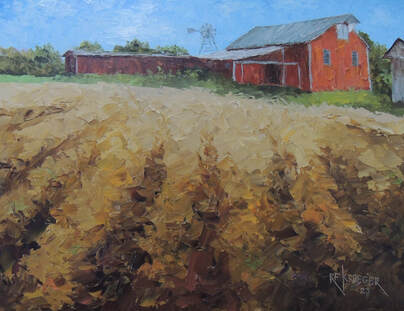
“The Amazing Aermotor”
My barn scouts and I met Dr. John Ellis, a retired family practice physician, on a pleasant autumn day. He bought the farm from the Pine family in 2004.
The original settlers had a German name, which is often seen in Pickaway County, and it was a fairly normal name in 1846 when the farm was founded. But, when Adolph Hitler led Germany into World War II and committed countless atrocities, his last name conjured up hatred and fear, much like another name in American history. General Benedict Arnold, one of Washington’s favorite generals in the Revolutionary War, fled the country after his plot was discovered. Today his name connotes a traitor.
Nelson Hitler was the farm’s founder and he eventually divided the acreage for his three sons to inherit. The barn made the tax record in 1848.
And what a barn it is. Originally an unposted German forebay barn, the timber framing has held up remarkably well for nearly 200 years. Mortise and tenon joints, cut into hand-hewn beams, are still connected with the original wooden pegs, a testament to the carpentry skills of the Hitler family. John has added posts for support and has maintained the barn well. Later, two sheds were attached to the barn – as the farm became prosperous and needed more storage. In New England especially, farmers often connected barn structures together, which made chores easier in inclement snowy weather.
As impressive as this magnificent barn is, the scene stealer is an old metal windmill, which was used to pump water for the livestock. In the middle 1880s, the founder of the Aermotor Windmill Company, La Verne Noyes, had hired engineer Thomas O. Perry. Though Perry was hired for a different job, Noyes envisioned the potential of the all-metal windpump developed by Perry’s experiments. The company sold 45 of them in 1888, the first year of production. Their advertisement in 1891 charted their progress: 45 in ’88, 2,288 in ’89, 6,268 in ’90, and (optimistically) 20,000 will be sold in ’91. Many of their windmills and fire towers are listed on the National Register of Historic Places.
Though the company moved to Arkansas, it was purchased and moved to San Angelo, Texas, where it operates a 40,000-square-foot facility. In 2006, a group of West Texas ranchers bought the company and had the name restored to The Aermotor Company – as it was called originally in 1888. You’ve got to love West Texas.
Though the windmill was hidden in the composition I chose, I decided it, along with the barn, needed recognition and moved it into full view. After all, if those Texans found out that their windmill was hidden, it might not be so peaceful on this farm.
My barn scouts and I met Dr. John Ellis, a retired family practice physician, on a pleasant autumn day. He bought the farm from the Pine family in 2004.
The original settlers had a German name, which is often seen in Pickaway County, and it was a fairly normal name in 1846 when the farm was founded. But, when Adolph Hitler led Germany into World War II and committed countless atrocities, his last name conjured up hatred and fear, much like another name in American history. General Benedict Arnold, one of Washington’s favorite generals in the Revolutionary War, fled the country after his plot was discovered. Today his name connotes a traitor.
Nelson Hitler was the farm’s founder and he eventually divided the acreage for his three sons to inherit. The barn made the tax record in 1848.
And what a barn it is. Originally an unposted German forebay barn, the timber framing has held up remarkably well for nearly 200 years. Mortise and tenon joints, cut into hand-hewn beams, are still connected with the original wooden pegs, a testament to the carpentry skills of the Hitler family. John has added posts for support and has maintained the barn well. Later, two sheds were attached to the barn – as the farm became prosperous and needed more storage. In New England especially, farmers often connected barn structures together, which made chores easier in inclement snowy weather.
As impressive as this magnificent barn is, the scene stealer is an old metal windmill, which was used to pump water for the livestock. In the middle 1880s, the founder of the Aermotor Windmill Company, La Verne Noyes, had hired engineer Thomas O. Perry. Though Perry was hired for a different job, Noyes envisioned the potential of the all-metal windpump developed by Perry’s experiments. The company sold 45 of them in 1888, the first year of production. Their advertisement in 1891 charted their progress: 45 in ’88, 2,288 in ’89, 6,268 in ’90, and (optimistically) 20,000 will be sold in ’91. Many of their windmills and fire towers are listed on the National Register of Historic Places.
Though the company moved to Arkansas, it was purchased and moved to San Angelo, Texas, where it operates a 40,000-square-foot facility. In 2006, a group of West Texas ranchers bought the company and had the name restored to The Aermotor Company – as it was called originally in 1888. You’ve got to love West Texas.
Though the windmill was hidden in the composition I chose, I decided it, along with the barn, needed recognition and moved it into full view. After all, if those Texans found out that their windmill was hidden, it might not be so peaceful on this farm.
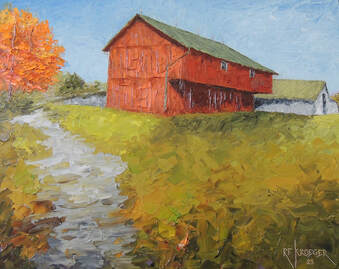
“A Ludwig Legacy”
This farm is old, really old. And it traces back to the Virginia Military Tract and a Revolutionary War grant, both facts uncovered by its present owner, Steve Bower, essentially a walking encyclopedia of barn history.
The Ludwig family moved here from Berks County, Pennsylvania, and founded this farm sometime before 1809. Their German forebay bank barn reflects their living in southeastern Pennsylvania, where German and Swiss immigrants established this type of barn, similar to barns of their homeland. Though they didn’t have a hillside, the settlers ramped up earth to form a bank for entrance into the second floor. Inside, traditional timber framing with mortise and tenon joints, held with wooden pegs, also reflects the Pennsylvania style. Hand-hewn beams, stretching 40 feet, support the forebay, a marvelous piece of early American architecture, making one visualize the farmers cutting down trees on the property, squaring them into beams, and transporting them into the barn. Each beam likely weighed hundreds of pounds.
Adjacent to the barn is another rare piece of Americana – a hand-hewn timber-framed double corn crib. This is an example of an early “drive through” barn, where a farmer could unload corn and grain crops from his wagon to cribs on either side. It also hints that the farm was prosperous.
Steve explained that owners replaced the original wooden shake roof in the 1950s, which meant that the hand-split shakes lasted about 150 years, another example of expert craftsmanship. The asymmetrical roof – the longer part extends over the forebay – qualifies the barn as an authentic Sweitzer, also typical of southeastern Pennsylvania barns.
Steve said that his grandfather, Kelson Bower, moved to Pickaway County during the Great Depression – 1938 – and ten years later bought the farm across the street. After serving in World War II, Steve’s dad Donald moved into the farmhouse and in 1991 Steve bought the farm. He leases out 60 acres for corn and soybean farming. Steve, a bona fide barn aficionado, plans to build a log home with reclaimed hand-hewn beams he’s collected. Thus far, Steve’s been a great caretaker of this farm and its long history and he even donated some barn siding for framing the painting, one more way to honor Ludwig’s legacy.
This farm is old, really old. And it traces back to the Virginia Military Tract and a Revolutionary War grant, both facts uncovered by its present owner, Steve Bower, essentially a walking encyclopedia of barn history.
The Ludwig family moved here from Berks County, Pennsylvania, and founded this farm sometime before 1809. Their German forebay bank barn reflects their living in southeastern Pennsylvania, where German and Swiss immigrants established this type of barn, similar to barns of their homeland. Though they didn’t have a hillside, the settlers ramped up earth to form a bank for entrance into the second floor. Inside, traditional timber framing with mortise and tenon joints, held with wooden pegs, also reflects the Pennsylvania style. Hand-hewn beams, stretching 40 feet, support the forebay, a marvelous piece of early American architecture, making one visualize the farmers cutting down trees on the property, squaring them into beams, and transporting them into the barn. Each beam likely weighed hundreds of pounds.
Adjacent to the barn is another rare piece of Americana – a hand-hewn timber-framed double corn crib. This is an example of an early “drive through” barn, where a farmer could unload corn and grain crops from his wagon to cribs on either side. It also hints that the farm was prosperous.
Steve explained that owners replaced the original wooden shake roof in the 1950s, which meant that the hand-split shakes lasted about 150 years, another example of expert craftsmanship. The asymmetrical roof – the longer part extends over the forebay – qualifies the barn as an authentic Sweitzer, also typical of southeastern Pennsylvania barns.
Steve said that his grandfather, Kelson Bower, moved to Pickaway County during the Great Depression – 1938 – and ten years later bought the farm across the street. After serving in World War II, Steve’s dad Donald moved into the farmhouse and in 1991 Steve bought the farm. He leases out 60 acres for corn and soybean farming. Steve, a bona fide barn aficionado, plans to build a log home with reclaimed hand-hewn beams he’s collected. Thus far, Steve’s been a great caretaker of this farm and its long history and he even donated some barn siding for framing the painting, one more way to honor Ludwig’s legacy.
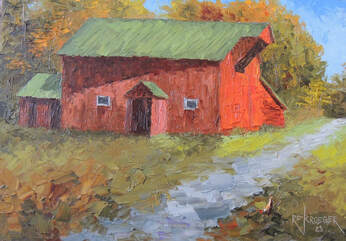
“Six Generations”
Dr. Tom Conner, a retired veterinarian, owns this tiny red barn and kindly allowed me to capture it. His late wife, Catherine, was the sixth generation of family ownership of this farm and the adjacent street bears her maiden name, Cromley.
Dr. Tom told us that the Cromleys wanted to buy this tract of land in 1802, only four years after the founding of Marietta and Cincinnati, both river towns on the Ohio. They rode on horseback, their saddle bags filled with gold, to the land office in Chillicothe, at the time the capital of the Northwest Territory. However, another settler was at the land office, also hoping to buy the same land, but with paper money. Not surprisingly, the land office decided that gold was a better offer and awarded the site to the Cromleys. A year later, in 1803, Ohio became a state and Chillicothe served as its first capital city. The family still has the deed signed by Andrew Jackson, who became president in 1829.
Chances are that the family went through many barns, beginning with a log one, over their 200 years of ownership. In fact, Tom told us that hand-hewn beams from an old barn have been repurposed into the current farmhouse. This one, meticulously maintained, still functions. Though a small one at 25x30 feet, it houses sheep, which Tom’s son raises. He has a few hundred in the flock, a rare example of sheep farming in Ohio.
Tom also explained that Catherine was an artist and had a studio in a wooded area just to the left of the barn. Her paint brushes and a few canvases are still are lying about. The farmhouse, probably dating to the late 1890s, show that the family was prosperous: a charming European-like courtyard, an octagonal design, and a slate roof. Barn scouts Jack and Denise told me that Walnut Creek runs close to the farm and that the Ohio-Erie Canal path followed the stream. In fact, the farm must have been a busy place in 1830 – canal boats ringing their bells, sheep dogs herding the flock, and the Cromleys raising a family, the first of six generations.
Dr. Tom Conner, a retired veterinarian, owns this tiny red barn and kindly allowed me to capture it. His late wife, Catherine, was the sixth generation of family ownership of this farm and the adjacent street bears her maiden name, Cromley.
Dr. Tom told us that the Cromleys wanted to buy this tract of land in 1802, only four years after the founding of Marietta and Cincinnati, both river towns on the Ohio. They rode on horseback, their saddle bags filled with gold, to the land office in Chillicothe, at the time the capital of the Northwest Territory. However, another settler was at the land office, also hoping to buy the same land, but with paper money. Not surprisingly, the land office decided that gold was a better offer and awarded the site to the Cromleys. A year later, in 1803, Ohio became a state and Chillicothe served as its first capital city. The family still has the deed signed by Andrew Jackson, who became president in 1829.
Chances are that the family went through many barns, beginning with a log one, over their 200 years of ownership. In fact, Tom told us that hand-hewn beams from an old barn have been repurposed into the current farmhouse. This one, meticulously maintained, still functions. Though a small one at 25x30 feet, it houses sheep, which Tom’s son raises. He has a few hundred in the flock, a rare example of sheep farming in Ohio.
Tom also explained that Catherine was an artist and had a studio in a wooded area just to the left of the barn. Her paint brushes and a few canvases are still are lying about. The farmhouse, probably dating to the late 1890s, show that the family was prosperous: a charming European-like courtyard, an octagonal design, and a slate roof. Barn scouts Jack and Denise told me that Walnut Creek runs close to the farm and that the Ohio-Erie Canal path followed the stream. In fact, the farm must have been a busy place in 1830 – canal boats ringing their bells, sheep dogs herding the flock, and the Cromleys raising a family, the first of six generations.
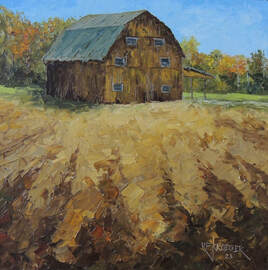
“Barnes I”
There are barn lovers, and then there are barn lovers. Relatively few of them fall into the category of quintessential aficionados. Adrienne and Justin Barnes qualify. Towards the end of our comprehensive tour of the county, barn scouts took me to see their three barns. The Barnes have converted a fourth into their home. Talk about passionate!
The first one we saw – from a distance only – has a stunning yellow-brown glow and dates to the 1920s. The Barnes have given it new life, moved it from another spot in the county, and have given it a new purpose – a rental Air B&B. Formerly an agricultural icon with a gambrel roof, it now continues to sit on farmland, yet these days it houses people – not crops and livestock.
There are barn lovers, and then there are barn lovers. Relatively few of them fall into the category of quintessential aficionados. Adrienne and Justin Barnes qualify. Towards the end of our comprehensive tour of the county, barn scouts took me to see their three barns. The Barnes have converted a fourth into their home. Talk about passionate!
The first one we saw – from a distance only – has a stunning yellow-brown glow and dates to the 1920s. The Barnes have given it new life, moved it from another spot in the county, and have given it a new purpose – a rental Air B&B. Formerly an agricultural icon with a gambrel roof, it now continues to sit on farmland, yet these days it houses people – not crops and livestock.
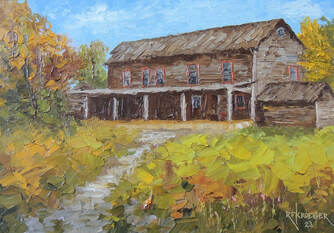
“Barnes II”
When we visited, Justin was kind enough to give us a few minutes out of his busy day during harvest time. They farm corn and soybeans and raise Belted Galloway cattle on 800 acres. He told us that he rescued this second barn, also dating to the 1920s, and has successfully converted it to another Air B&B rental, a tempting retreat for workaholics in Columbus, less than 30 miles away. After all, it’s important to smell the roses once in a while.
When we visited, Justin was kind enough to give us a few minutes out of his busy day during harvest time. They farm corn and soybeans and raise Belted Galloway cattle on 800 acres. He told us that he rescued this second barn, also dating to the 1920s, and has successfully converted it to another Air B&B rental, a tempting retreat for workaholics in Columbus, less than 30 miles away. After all, it’s important to smell the roses once in a while.
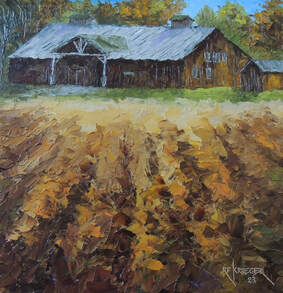
“Barnes III”
The third barn that Justin and Adrienne decided to save is the oldest of the trio, dating to about 1850. When we visited, they were almost done restoring it into a handsome event center – for weddings, family reunions, and corporate meetings. At 30x60 feet, it’s a nice size for such events and, authentically timber-framed with rustic hand-hewn timbers, it gives a welcome look of Ohio nostalgia.
Originally, the barn was a three-bay threshing barn, where farmers would flail grain crops, store the grain, and sell it in grist mills. However, moving it a total of 3.3 miles wasn’t an easy task, though a bit easier after they gained experience in moving the first two barns. They took on this difficult work themselves, which included bracing the barn, jacking it up and bolting it to skids, and getting a permit to transport it in the summer of 2021. Two tractors with 750 horsepower moved it across fields and across three roads to reach its new home. Hopefully, this barn will continue to function well for another 170 years, a tribute to its original builder and to the family who cared enough to save it!
The third barn that Justin and Adrienne decided to save is the oldest of the trio, dating to about 1850. When we visited, they were almost done restoring it into a handsome event center – for weddings, family reunions, and corporate meetings. At 30x60 feet, it’s a nice size for such events and, authentically timber-framed with rustic hand-hewn timbers, it gives a welcome look of Ohio nostalgia.
Originally, the barn was a three-bay threshing barn, where farmers would flail grain crops, store the grain, and sell it in grist mills. However, moving it a total of 3.3 miles wasn’t an easy task, though a bit easier after they gained experience in moving the first two barns. They took on this difficult work themselves, which included bracing the barn, jacking it up and bolting it to skids, and getting a permit to transport it in the summer of 2021. Two tractors with 750 horsepower moved it across fields and across three roads to reach its new home. Hopefully, this barn will continue to function well for another 170 years, a tribute to its original builder and to the family who cared enough to save it!
PIKE
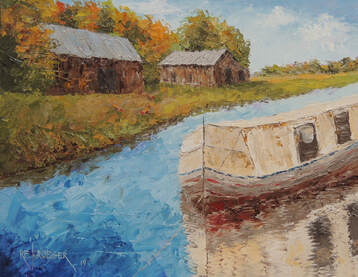
“The Bell”
Although Pike County takes its name from Zebulon Pike, whose expeditions helped discover our western lands and whose name graces the 14,000-foot mountain in Colorado, this essay focuses on the Ohio-Erie Canal that passed directly past the McClay farm – before it was replaced by State Route 104.
The McClay family traces back to James McClay, who was born in 1829 on a ship bringing immigrants from Ireland to the United States. He fought in the Civil War, as a soldier in the 14th Pennsylvania Calvary, was captured, and then moved to Ohio, where he began farming on this land in Pike County. But he didn’t own the land, as was common in the early days; instead, he rented from the Starr family who established the farm in the 1830s. Their family cemetery remains on the farm.
The rest of this story is featured in the book, Historic Barns of Ohio, available at most bookstores and through online sellers, including the publisher, the History Press.
Although Pike County takes its name from Zebulon Pike, whose expeditions helped discover our western lands and whose name graces the 14,000-foot mountain in Colorado, this essay focuses on the Ohio-Erie Canal that passed directly past the McClay farm – before it was replaced by State Route 104.
The McClay family traces back to James McClay, who was born in 1829 on a ship bringing immigrants from Ireland to the United States. He fought in the Civil War, as a soldier in the 14th Pennsylvania Calvary, was captured, and then moved to Ohio, where he began farming on this land in Pike County. But he didn’t own the land, as was common in the early days; instead, he rented from the Starr family who established the farm in the 1830s. Their family cemetery remains on the farm.
The rest of this story is featured in the book, Historic Barns of Ohio, available at most bookstores and through online sellers, including the publisher, the History Press.
PORTAGE
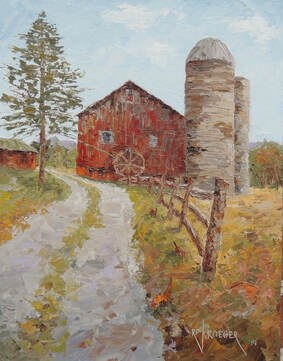
“The Portage Path”
Leianne, my Summit County barn scout, spotted this photogenic beauty for me and put me in touch with the owners, Lynne and her husband Ronald Bensinger, who bought the farm in 1999. When I asked her why they chose a rural setting, she said, “It seemed like a good place to raise five kids.” After observing the benefits of raising children on a farm, I’d have to agree with that.
The scene was one that photographers dream about: a road winding up and curving towards the farmhouse, a pine tree to the left and a tilted wooden fence to the right of the road, an old water wheel, and two silos towering over the barn, its weathered red paint streaked with gray. I wish all barns could be framed so well. I loved the composition. The weather was another matter.
The day was chilly, one with snow flurries and wind-chill in the 20s, but Lynne was kind enough to spend some time with me. She told me that they don’t know much about the original owners except that house was built in 1900 as was the original barn, which burned down in 1920 and was rebuilt. Inside, the timber is saw cut and there’s a basketball hoop, probably reserved for play time after farm chores were done.
The rest of this story is featured in the book, Historic Barns of Ohio, available at most bookstores and through online sellers, including the publisher, the History Press.
Leianne, my Summit County barn scout, spotted this photogenic beauty for me and put me in touch with the owners, Lynne and her husband Ronald Bensinger, who bought the farm in 1999. When I asked her why they chose a rural setting, she said, “It seemed like a good place to raise five kids.” After observing the benefits of raising children on a farm, I’d have to agree with that.
The scene was one that photographers dream about: a road winding up and curving towards the farmhouse, a pine tree to the left and a tilted wooden fence to the right of the road, an old water wheel, and two silos towering over the barn, its weathered red paint streaked with gray. I wish all barns could be framed so well. I loved the composition. The weather was another matter.
The day was chilly, one with snow flurries and wind-chill in the 20s, but Lynne was kind enough to spend some time with me. She told me that they don’t know much about the original owners except that house was built in 1900 as was the original barn, which burned down in 1920 and was rebuilt. Inside, the timber is saw cut and there’s a basketball hoop, probably reserved for play time after farm chores were done.
The rest of this story is featured in the book, Historic Barns of Ohio, available at most bookstores and through online sellers, including the publisher, the History Press.
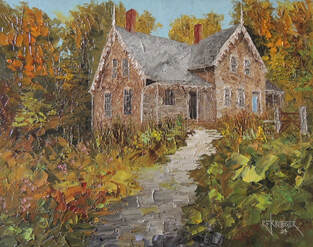
“Ohio Cobblestones”
Ohio has only two cobblestone houses still existing – this one and another in Summit County – making these homes two of Ohio’s most historic. An engraved stone plaque on the house – C.R. Howard, 1853, M. Smith, Master Builders – hints that the owner Charles Howard and stonemason M. Smith were both involved in the home’s construction. A small – 27x12-foot – posted forebay bank barn sits further down a hill behind the house and is currently being restored into a library.
This area of Ohio is old; Deacon Septimeus Witter moved here from Connecticut and his son Septimeus may have built a barn, grist mill, and sawmill on the Chagrin River behind the house. Chester Risley Howard was the next owner and became a prominent miller in Aurora, owning both a sawmill and grist mill, also on the Chagrin River. Apparently affluent and possibly aware of the many cobblestone homes and barns in western New York, he razed the wooden farmhouse and built this cobblestone home. He planned for it to last: the stone walls are 20 inches thick. (The rest of this essay upon request)
Ohio has only two cobblestone houses still existing – this one and another in Summit County – making these homes two of Ohio’s most historic. An engraved stone plaque on the house – C.R. Howard, 1853, M. Smith, Master Builders – hints that the owner Charles Howard and stonemason M. Smith were both involved in the home’s construction. A small – 27x12-foot – posted forebay bank barn sits further down a hill behind the house and is currently being restored into a library.
This area of Ohio is old; Deacon Septimeus Witter moved here from Connecticut and his son Septimeus may have built a barn, grist mill, and sawmill on the Chagrin River behind the house. Chester Risley Howard was the next owner and became a prominent miller in Aurora, owning both a sawmill and grist mill, also on the Chagrin River. Apparently affluent and possibly aware of the many cobblestone homes and barns in western New York, he razed the wooden farmhouse and built this cobblestone home. He planned for it to last: the stone walls are 20 inches thick. (The rest of this essay upon request)
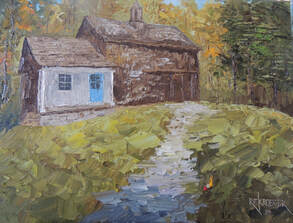
The owner of the C.R. Howard cobblestone house has converted this old barn into a personal library, which gives it a new purpose, preserving its heritage. Behind it is the stream where Howard and others had built grist and saw mills.
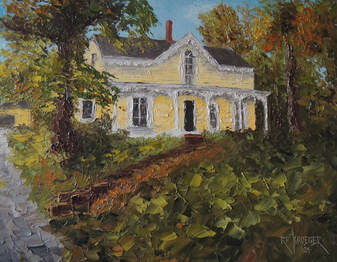
“American Gothic”
Founded in 1799, the city of Aurora, located in the northwestern corner of Portage County, predates Ohio’s statehood by four years. With that early founding, it has its share of historic buildings, including this one, built in 1868. The city’s central district, with 20 buildings, was listed on the National Register of Historic Places in 1974.
After the Civil War ended, Charles Russell moved to Aurora Station, working as postmaster and a storekeeper. He likely hired an architect to design this house, ornate for its time but not uncommon. Not much is known about his life, but he likely was a successful merchant, prosperous to build this ornate house in classic American Gothic architecture.
This kind of architecture began as an offshoot of European Gothic in the early 1800s in America, only two decades after the United States won its freedom from England. Also known as Carpenter’s Gothic, it flourished from 1840 through the 1860s. Popular in the Northeast and Midwest, this style appeared in homes, buildings, and churches and was heavily dependent on skilled carpenters, since wood ornamentation was the defining feature. (The rest of this essay upon request)
Founded in 1799, the city of Aurora, located in the northwestern corner of Portage County, predates Ohio’s statehood by four years. With that early founding, it has its share of historic buildings, including this one, built in 1868. The city’s central district, with 20 buildings, was listed on the National Register of Historic Places in 1974.
After the Civil War ended, Charles Russell moved to Aurora Station, working as postmaster and a storekeeper. He likely hired an architect to design this house, ornate for its time but not uncommon. Not much is known about his life, but he likely was a successful merchant, prosperous to build this ornate house in classic American Gothic architecture.
This kind of architecture began as an offshoot of European Gothic in the early 1800s in America, only two decades after the United States won its freedom from England. Also known as Carpenter’s Gothic, it flourished from 1840 through the 1860s. Popular in the Northeast and Midwest, this style appeared in homes, buildings, and churches and was heavily dependent on skilled carpenters, since wood ornamentation was the defining feature. (The rest of this essay upon request)
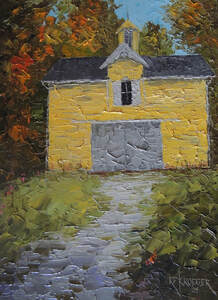
It's likely that this was probably a carriage barn, part of the "American Gothic" farmstead. Carriage barns usually housed horses, carriages, and hay and represented the way to get around in the 1800s. The present owner has converted it into an automobile garage, serving the same purpose of transportation - but without the horses and hay.
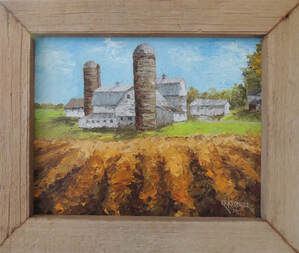
“A Movie Star”
It’s not often that an old barn gets chosen for the site of a major motion picture, which makes the Harper’s barn special. Liam Neeson, the Irish-American actor starred in The Marksman, a thriller about an Arizona rancher, a widower and former marine, who rescues a young Mexican boy crossing the border, fleeing from drug cartel gang members. Towards the end of the movie, the scene moves to this farm and its old barn, where a firefight breaks out between Neeson and the cartel. You’ll have to watch it to see what happens. Liam Neeson, as usual, does an excellent job.
Originally the Moore family started the 400-acre farm in 1875 and raised apples. The Harper family was next. Ray Harper, current owner, told us that George and Bertha Harper took over the farm in 1902 and that George was one of the first mail carriers in the area. He used a sleigh on snowy days. Ray’s dad Cecil was born in the farmhouse in 1905.
Ray and his wife Vicki acquired this barn and 103 acres of farmland in 1996 from their grandparents. However, the barn is not the original. Back in the 1940s the family hired a man named Otto and soon afterwards the barn mysteriously burned. An investigation revealed that barns burned down on the last four farms where Otto worked. He was finally arrested and sent to prison. In 1944 Cecil spent a small fortune to rebuild the barn, using it for dairy farming. At one time it held 91 stanchions
Though the family had a large dairy operation, in time it became difficult to compete with major dairy farms. Ray said that, from seventh grade through high school, he milked 91 dairy cows twice a day. Despite what appears to have been a tremendous workload, he claims he had
“the greatest childhood ever.” How many of today’s youngsters would agree?
Today the Harpers farm wheat and hay and raise chickens and hogs. The barn holds 18,000 small hay bales, proving that it can still hold its own.
Hoping to generate some local excitement, Ray said that he answered an ad in the newspaper for the part in the film. Advance scouts narrowed the search to three barns and finally a black stretch limousine arrived. The director didn’t hesitate, took one look, and said this was the one he wanted. Filming took three days, which were not typical 9-to-5 workdays. The crew and actors worked from sun up to sun down. When I asked if Liam Neeson, one of my favorite actors, gave them his autograph, Ray said that was something the actors didn’t do, though the entire production crew, including all the actors, did autograph a large sign, now a treasured memento.
Though this barn isn’t quite a century old, if it could talk, it would be able to relate a lot of stories – from a 12-year-old milking 91 cows twice daily to Liam Neeson and company using it for a drug cartel shoot out. After all, how many old barns can claim to be a movie star?
It’s not often that an old barn gets chosen for the site of a major motion picture, which makes the Harper’s barn special. Liam Neeson, the Irish-American actor starred in The Marksman, a thriller about an Arizona rancher, a widower and former marine, who rescues a young Mexican boy crossing the border, fleeing from drug cartel gang members. Towards the end of the movie, the scene moves to this farm and its old barn, where a firefight breaks out between Neeson and the cartel. You’ll have to watch it to see what happens. Liam Neeson, as usual, does an excellent job.
Originally the Moore family started the 400-acre farm in 1875 and raised apples. The Harper family was next. Ray Harper, current owner, told us that George and Bertha Harper took over the farm in 1902 and that George was one of the first mail carriers in the area. He used a sleigh on snowy days. Ray’s dad Cecil was born in the farmhouse in 1905.
Ray and his wife Vicki acquired this barn and 103 acres of farmland in 1996 from their grandparents. However, the barn is not the original. Back in the 1940s the family hired a man named Otto and soon afterwards the barn mysteriously burned. An investigation revealed that barns burned down on the last four farms where Otto worked. He was finally arrested and sent to prison. In 1944 Cecil spent a small fortune to rebuild the barn, using it for dairy farming. At one time it held 91 stanchions
Though the family had a large dairy operation, in time it became difficult to compete with major dairy farms. Ray said that, from seventh grade through high school, he milked 91 dairy cows twice a day. Despite what appears to have been a tremendous workload, he claims he had
“the greatest childhood ever.” How many of today’s youngsters would agree?
Today the Harpers farm wheat and hay and raise chickens and hogs. The barn holds 18,000 small hay bales, proving that it can still hold its own.
Hoping to generate some local excitement, Ray said that he answered an ad in the newspaper for the part in the film. Advance scouts narrowed the search to three barns and finally a black stretch limousine arrived. The director didn’t hesitate, took one look, and said this was the one he wanted. Filming took three days, which were not typical 9-to-5 workdays. The crew and actors worked from sun up to sun down. When I asked if Liam Neeson, one of my favorite actors, gave them his autograph, Ray said that was something the actors didn’t do, though the entire production crew, including all the actors, did autograph a large sign, now a treasured memento.
Though this barn isn’t quite a century old, if it could talk, it would be able to relate a lot of stories – from a 12-year-old milking 91 cows twice daily to Liam Neeson and company using it for a drug cartel shoot out. After all, how many old barns can claim to be a movie star?
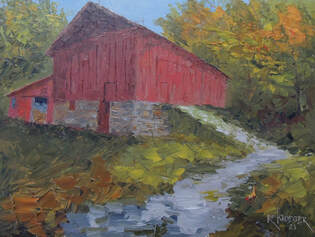
“Sunburst Farm”
As barn scout Heather was driving down the road, I noticed an interesting barn, hidden by foliage, but worthy of a stop. So, Heather turned around, headed back, and parked next to the farmhouse. Lucky for us, two unannounced barn detectives, we met the owner Dale Van Voorhis, who put his wife’s name, Bonnie, on the title, as he said, for liability. Pretty smart guy, Dale.
His ancestors emigrated from the Netherlands and landed in New Amsterdam in the 1660s and, who knows, might have built a Dutch barn as many did in the New Jersey and Hudson Valley region in the 17th century. Dale also told us that a stagecoach stopped here in the 1800s, as travelers made their way to the Cuyahoga River.
Apparently pleased that we stopped, Dale told us about himself, which was just as interesting as this old barn. After graduating from Wharton with an MBA, he became a CPA and worked in administration for a small company that offered wild animal safaris. That had to be exciting. Lions and tigers, oh my! Later, he owned the Geauga Lake amusement park, which was a favorite of locals, but is now just a matter of history. Then, around 1975 he bought this farm, even though the barn wasn’t in great shape. Determined to save it, Dale uprighted it and stabilized the foundation; its cut sandstone block construction is a good example of expert stonemasonry. When Dale and Bonnie purchased the farm, there was a wooden silo, built in 1905, but it later succumbed to a tornado. Further, he explained that the Vaughan family owned the farm after the Civil War.
This bank barn is old – 1836 according to Dale – and it’s a large one – 33x60 feet, hinting that the farmer was prosperous enough to afford such a size. Inside, the cattle stanchions suggest that dairying was a part of this farmstead. Logs – some with barn still present – support the roof and mortise and tenon joints, fastened with wooden pegs, show that the builder was an expert timber framer. His work has lasted nearly 200 years.
These days they lease 30 acres to a hay farmer and continue to maintain the barn well, keeping it as a legacy on, as a sign on the entrance states, Sunburst Farm.
As barn scout Heather was driving down the road, I noticed an interesting barn, hidden by foliage, but worthy of a stop. So, Heather turned around, headed back, and parked next to the farmhouse. Lucky for us, two unannounced barn detectives, we met the owner Dale Van Voorhis, who put his wife’s name, Bonnie, on the title, as he said, for liability. Pretty smart guy, Dale.
His ancestors emigrated from the Netherlands and landed in New Amsterdam in the 1660s and, who knows, might have built a Dutch barn as many did in the New Jersey and Hudson Valley region in the 17th century. Dale also told us that a stagecoach stopped here in the 1800s, as travelers made their way to the Cuyahoga River.
Apparently pleased that we stopped, Dale told us about himself, which was just as interesting as this old barn. After graduating from Wharton with an MBA, he became a CPA and worked in administration for a small company that offered wild animal safaris. That had to be exciting. Lions and tigers, oh my! Later, he owned the Geauga Lake amusement park, which was a favorite of locals, but is now just a matter of history. Then, around 1975 he bought this farm, even though the barn wasn’t in great shape. Determined to save it, Dale uprighted it and stabilized the foundation; its cut sandstone block construction is a good example of expert stonemasonry. When Dale and Bonnie purchased the farm, there was a wooden silo, built in 1905, but it later succumbed to a tornado. Further, he explained that the Vaughan family owned the farm after the Civil War.
This bank barn is old – 1836 according to Dale – and it’s a large one – 33x60 feet, hinting that the farmer was prosperous enough to afford such a size. Inside, the cattle stanchions suggest that dairying was a part of this farmstead. Logs – some with barn still present – support the roof and mortise and tenon joints, fastened with wooden pegs, show that the builder was an expert timber framer. His work has lasted nearly 200 years.
These days they lease 30 acres to a hay farmer and continue to maintain the barn well, keeping it as a legacy on, as a sign on the entrance states, Sunburst Farm.
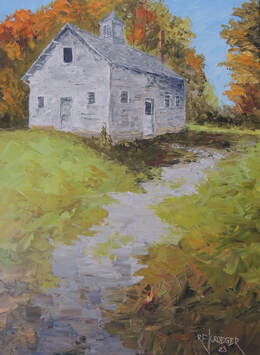
“That’s No Bull!”
Though this barn is a mere shadow when compared to the colossal cattle barn, it holds its own. Built by Hanna during his extensive renovation of his Cottage Hill Farm during the early 1900s, the barn had one specific purpose: to house his prize bulls. Gentlemen farmers, those whose income did not depend on agriculture, often wanted to compete against each other. In the Gilded Age, such competition would involve yacht sailing races, thoroughbred horse racing, and beef and dairy cattle raising.
One gentleman farmer, Rhode Island’s Henry Taylor, became incensed when another gentleman farmer from Boston challenged Taylor’s cow, Missy of the Glen, who set a record for butterfat production. Irritated that his farm hands would have been accused of dishonesty, Taylor launched a lawsuit, which, illustrating his social prominence and affluence, went all the way to the U.S. Supreme Court. When an independent year-long investigation confirmed Missy’s record, the New York Times ran a headline in 1910 – Champion Cow Vindicated. Though Taylor won a judgement of $10,000, his legal fees cost $25,000, a cost offset somewhat by the increased value of Missy’s calves.
Hanna played at the same level, though his niche was breeding shorthorn cattle. And, to produce the best, Hanna wanted to take good care of his prize bulls. He wanted them kept warm in winter – hence the protruding chimney – and well ventilated, which the large decorative cupola accomplished. Inside, a cement floor made manure disposal easy and clean. Presumably, a caretaker was in charge of these half-dozen creatures, whose only jobs were to graze in pastures and inseminate the ladies. Hmm, must have been a tough life.
Yes, the barn shows its age, but its foundation is solid and its roof is intact, though years of inactivity have allowed turf to grow in the gutters and moss to build on the roof. The elegant cupola needs minor repair and the chimney needs tuckpointing, which can provide more years for this interesting barn, yet another flower in Dan Hanna’s cap and one more memory of what life was like in the Gilded Age.
Though this barn is a mere shadow when compared to the colossal cattle barn, it holds its own. Built by Hanna during his extensive renovation of his Cottage Hill Farm during the early 1900s, the barn had one specific purpose: to house his prize bulls. Gentlemen farmers, those whose income did not depend on agriculture, often wanted to compete against each other. In the Gilded Age, such competition would involve yacht sailing races, thoroughbred horse racing, and beef and dairy cattle raising.
One gentleman farmer, Rhode Island’s Henry Taylor, became incensed when another gentleman farmer from Boston challenged Taylor’s cow, Missy of the Glen, who set a record for butterfat production. Irritated that his farm hands would have been accused of dishonesty, Taylor launched a lawsuit, which, illustrating his social prominence and affluence, went all the way to the U.S. Supreme Court. When an independent year-long investigation confirmed Missy’s record, the New York Times ran a headline in 1910 – Champion Cow Vindicated. Though Taylor won a judgement of $10,000, his legal fees cost $25,000, a cost offset somewhat by the increased value of Missy’s calves.
Hanna played at the same level, though his niche was breeding shorthorn cattle. And, to produce the best, Hanna wanted to take good care of his prize bulls. He wanted them kept warm in winter – hence the protruding chimney – and well ventilated, which the large decorative cupola accomplished. Inside, a cement floor made manure disposal easy and clean. Presumably, a caretaker was in charge of these half-dozen creatures, whose only jobs were to graze in pastures and inseminate the ladies. Hmm, must have been a tough life.
Yes, the barn shows its age, but its foundation is solid and its roof is intact, though years of inactivity have allowed turf to grow in the gutters and moss to build on the roof. The elegant cupola needs minor repair and the chimney needs tuckpointing, which can provide more years for this interesting barn, yet another flower in Dan Hanna’s cap and one more memory of what life was like in the Gilded Age.
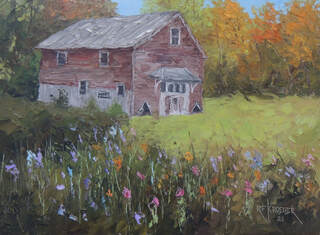
“Last, But Not Least”
Though Cottage Hill Farm at one time had many more agricultural buildings, not all have survived. This barn, at only 35x45 feet, was perhaps small enough to withstand the rigors of Father Time and, with care, will last well into the next century.
It’s small and was likely used as a barn to house carriages and a few horses – sort of a garage for transportation at the turn of the century, when motor cars were viewed as more of a novelty than an essential. Horses were king.
Oddly, there are no ventilators on the roof line, though they may have been removed when the roof was replaced with asphalt shingles, not used extensively until the 1940s. Prior to then barn roofs were clad with wood shakes, slate, or clay tiles. Also, another oddity are the two triangular openings cut on either side of the entrance, which shows a bit of Hanna’s flair – with decorative struts supporting an overhang.
With massive remodeling ahead of them, owners Craig and Cara Norris probably haven’t put this barn high on the list. However, as yet one more example of the Gilded Age, it may be last, but certainly isn’t least.
Though Cottage Hill Farm at one time had many more agricultural buildings, not all have survived. This barn, at only 35x45 feet, was perhaps small enough to withstand the rigors of Father Time and, with care, will last well into the next century.
It’s small and was likely used as a barn to house carriages and a few horses – sort of a garage for transportation at the turn of the century, when motor cars were viewed as more of a novelty than an essential. Horses were king.
Oddly, there are no ventilators on the roof line, though they may have been removed when the roof was replaced with asphalt shingles, not used extensively until the 1940s. Prior to then barn roofs were clad with wood shakes, slate, or clay tiles. Also, another oddity are the two triangular openings cut on either side of the entrance, which shows a bit of Hanna’s flair – with decorative struts supporting an overhang.
With massive remodeling ahead of them, owners Craig and Cara Norris probably haven’t put this barn high on the list. However, as yet one more example of the Gilded Age, it may be last, but certainly isn’t least.
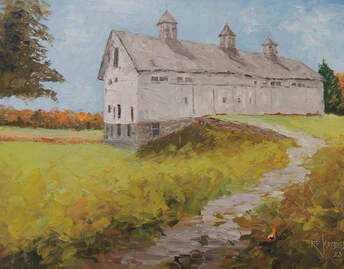
“The Gilded Age”
To label Cottage Hill Farm – with the word “cottage” is a misnomer. Hardly a cottage, this 42-room mansion, the largest private residence in Portage County, a mammoth main barn, two other smaller barns and several outbuildings contribute to make this one of the most outstanding country estates in Ohio. Its history includes secret passageways used in the Underground Railroad, rumors about rooms taken from England’s Buckingham Palace, a Cleveland pioneer in Ohio’s coal industry and his grandson, a tycoon who transformed it to resemble the estates of many of the east coast’s famous citizens of the Gilded Age. It began in 1834.
click here for the rest of this grand story ...
To label Cottage Hill Farm – with the word “cottage” is a misnomer. Hardly a cottage, this 42-room mansion, the largest private residence in Portage County, a mammoth main barn, two other smaller barns and several outbuildings contribute to make this one of the most outstanding country estates in Ohio. Its history includes secret passageways used in the Underground Railroad, rumors about rooms taken from England’s Buckingham Palace, a Cleveland pioneer in Ohio’s coal industry and his grandson, a tycoon who transformed it to resemble the estates of many of the east coast’s famous citizens of the Gilded Age. It began in 1834.
click here for the rest of this grand story ...
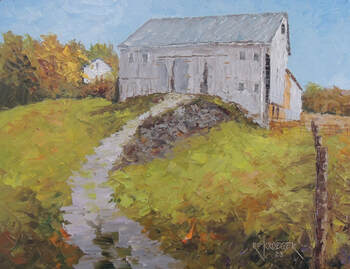
“A Stagecoach Stops Here”
As barn scout Heather pulled into the driveway, directly off State Route 44, she didn’t reveal much about the surprise we were about to have. And, although the owners Chris and Tom Hopes were welcoming and anxious to show us their large bank barn, the farmhouse stole the show.
Built in 1817 – and now over 200 years old – the structure was constructed as a tavern, The Farmer’s Inn, which became a popular stop on the stagecoach route along this dirt road between Ravenna and Painesville. In 1832 Lathop Reed left Connecticut and moved to this area as many of his neighbors did in the early 1800s. In fact in 1795, the Connecticut Land Company, a land speculation corporation made up of 57 of the most prominent men in Connecticut bought three million acres in the northeastern tip of the Ohio Country, known as the Connecticut Western Reserve. Like many postwar land speculators, the investors planned to make large profits by selling lots to settlers. However, unlike many who failed in this risky business – including Robert Morris, a signer of the Declaration of Independence and the financial genius behind the American Revolution – the Connecticut company succeeded. One of their shareholders, Moses Cleaveland, founded a settlement on the banks of the Cuyahoga River, which eventually became the city of Cleveland. click here for the rest of this great story
As barn scout Heather pulled into the driveway, directly off State Route 44, she didn’t reveal much about the surprise we were about to have. And, although the owners Chris and Tom Hopes were welcoming and anxious to show us their large bank barn, the farmhouse stole the show.
Built in 1817 – and now over 200 years old – the structure was constructed as a tavern, The Farmer’s Inn, which became a popular stop on the stagecoach route along this dirt road between Ravenna and Painesville. In 1832 Lathop Reed left Connecticut and moved to this area as many of his neighbors did in the early 1800s. In fact in 1795, the Connecticut Land Company, a land speculation corporation made up of 57 of the most prominent men in Connecticut bought three million acres in the northeastern tip of the Ohio Country, known as the Connecticut Western Reserve. Like many postwar land speculators, the investors planned to make large profits by selling lots to settlers. However, unlike many who failed in this risky business – including Robert Morris, a signer of the Declaration of Independence and the financial genius behind the American Revolution – the Connecticut company succeeded. One of their shareholders, Moses Cleaveland, founded a settlement on the banks of the Cuyahoga River, which eventually became the city of Cleveland. click here for the rest of this great story
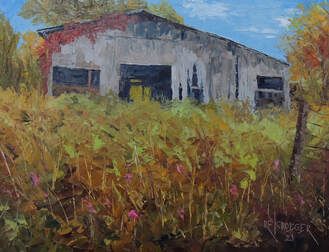
“Blair’s Challenge”
Barn scout Heather chose this barn to be the first on our tour in the autumn of 2023. Walking through knee-high weeds and wet grass would be the worst of our adventures, she assured me, as she planned to get the most challenging out of the way quickly.
Heather explained that the land was scheduled for development and the barn, its deteriorated condition hinting that a bulldozer would be here soon, might not be around for long. Its siding missing, doors gone, and a vine beginning to engulf one side, it was my kind of barn.
Heather explained that the ownership traces back to the Blair family, one of the first settlers in Aurora. According to a history of Portage County, Bohan Blair arrived in 1809. Further, a reference, Portage County 1874, listed a painting of the residence of Hiram C. Blair, apparently a prosperous farmer. He lived from 1824 to 1883 and owned land in the area where this barn still sits, though it was built after he passed – probably in the early 1920s.
The large (90x50 feet) barn is unusual in that it’s a Dutch design with doors on each end, different from English threshing barns and German bank barns, which feature doors on the wide side. Also, the asymmetrical roof appears to have been built that way, rather than lengthened by an add-on. This type of roof, called a Sweitzer, has roots in the bank barns of Germany and Switzerland. Inside and next to a partially-concrete floor, sat a derelict boat, identified as “boat #19” from Aurora Lake. The 345-acre lake, apparently once a boating haven, is now favored by birders. A recent poll listed sighting of 96 species, including bald eagles, Cooper’s hawk, ospreys, Belted Kingfisher, Pileated Woodpecker, common loon, and a great egret.
It’s hard to guess why this barn was built or what purpose it served. Did a Blair descendant build it? Were the weed-rich fields once full of corn? Did dairy cows graze on adjacent pastures? Answers to these questions may fade away with the demise of the barn, though it served as an interesting challenge to the beginning of our tour.
Barn scout Heather chose this barn to be the first on our tour in the autumn of 2023. Walking through knee-high weeds and wet grass would be the worst of our adventures, she assured me, as she planned to get the most challenging out of the way quickly.
Heather explained that the land was scheduled for development and the barn, its deteriorated condition hinting that a bulldozer would be here soon, might not be around for long. Its siding missing, doors gone, and a vine beginning to engulf one side, it was my kind of barn.
Heather explained that the ownership traces back to the Blair family, one of the first settlers in Aurora. According to a history of Portage County, Bohan Blair arrived in 1809. Further, a reference, Portage County 1874, listed a painting of the residence of Hiram C. Blair, apparently a prosperous farmer. He lived from 1824 to 1883 and owned land in the area where this barn still sits, though it was built after he passed – probably in the early 1920s.
The large (90x50 feet) barn is unusual in that it’s a Dutch design with doors on each end, different from English threshing barns and German bank barns, which feature doors on the wide side. Also, the asymmetrical roof appears to have been built that way, rather than lengthened by an add-on. This type of roof, called a Sweitzer, has roots in the bank barns of Germany and Switzerland. Inside and next to a partially-concrete floor, sat a derelict boat, identified as “boat #19” from Aurora Lake. The 345-acre lake, apparently once a boating haven, is now favored by birders. A recent poll listed sighting of 96 species, including bald eagles, Cooper’s hawk, ospreys, Belted Kingfisher, Pileated Woodpecker, common loon, and a great egret.
It’s hard to guess why this barn was built or what purpose it served. Did a Blair descendant build it? Were the weed-rich fields once full of corn? Did dairy cows graze on adjacent pastures? Answers to these questions may fade away with the demise of the barn, though it served as an interesting challenge to the beginning of our tour.
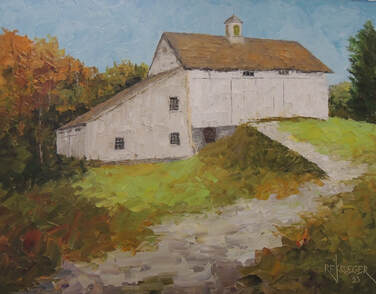
“Fire!”
Barn scout Heather thought that this would be a good one to investigate and, as usual, she was right. From outward appearances, it would seem that the barn was purposely built into this bank and that, as the farm prospered, the farmer added a shed on the side. However, the owners Mick and Cindy Chrin told us that the barn was actually built elsewhere and moved to this site – after three barns burned here.
Faded badly in the slate roof is the name, WEBB, whose family presumably built the barn, circa 1890-1900, the era when slate roofs were popular. Norm Webb sold the barn to the Chrins in 2010. Prior to that, tax records showed various Webbs owned the barn. Mick also explained that Norm placed a conservation easement on the 37-acre farm so that it can never be sold for development.
Besides the slate roof and two semicircular windows on both ends, the stylish cupola-ventilator showed that the farmer wanted to display his wealth. If he were frugal, he could have installed a couple of Louden gray metal ventilators instead of the classy wooden cupola. When the barn was moved, the Webbs added a new stone foundation, built by a master stonemason.
The old barn seems to fit in well in its new location and, with luck, will last many more decades … provided it can avoid a barn’s number one enemy – fire!
Barn scout Heather thought that this would be a good one to investigate and, as usual, she was right. From outward appearances, it would seem that the barn was purposely built into this bank and that, as the farm prospered, the farmer added a shed on the side. However, the owners Mick and Cindy Chrin told us that the barn was actually built elsewhere and moved to this site – after three barns burned here.
Faded badly in the slate roof is the name, WEBB, whose family presumably built the barn, circa 1890-1900, the era when slate roofs were popular. Norm Webb sold the barn to the Chrins in 2010. Prior to that, tax records showed various Webbs owned the barn. Mick also explained that Norm placed a conservation easement on the 37-acre farm so that it can never be sold for development.
Besides the slate roof and two semicircular windows on both ends, the stylish cupola-ventilator showed that the farmer wanted to display his wealth. If he were frugal, he could have installed a couple of Louden gray metal ventilators instead of the classy wooden cupola. When the barn was moved, the Webbs added a new stone foundation, built by a master stonemason.
The old barn seems to fit in well in its new location and, with luck, will last many more decades … provided it can avoid a barn’s number one enemy – fire!
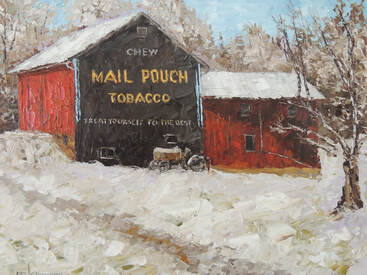
“The Tractor in Winter”
Barn scout Heather sent me this photo of a Mail Pouch barn and asked me to paint it well before I had a chance to look inside. The winter scene showed naked trees, an old bank barn with an add-on, all lightly dusted with snow. In front of the barn, almost defying Old Man Winter, was a vintage farm tractor, also barely snow covered. It reminded me that we all age, regardless of occupation or stature, and, more in particular, to an essay that Pulitzer Prize winning author John Updike wrote for AARP magazine, a publication aimed at old folks like me. Here’s a bit from that essay, titled The Writer in Winter.
“Young or old, a writer sends a book into the world, not himself. There is no Senior Tour for authors, with the tees shortened by 20 yards and carts allowed. No mercy is extended by the reviewers; but then it is not extended to the rookie writer, either. He or she may feel, as the gray-haired scribes of the day continue to take up space and consume the oxygen in the increasingly small room of the print world, that the elderly have the edge, with their established names and already secured honors.
“With ominous frequency, I can’t think of the right word. I know there is a word; I can visualize the exact shape it occupies in the jigsaw puzzle of the English language. But the word itself, with its precise edges and unique tint of meaning, hangs on the misty rim of consciousness. Eventually, with shamefaced recourse to my well-thumbed thesaurus or to a germane encyclopedia article, I may pin the word down, only to discover that it unfortunately rhymes with the adjoining word of the sentence. Meanwhile, I have lost the rhythm and syntax of the thought I was shaping up, and the paragraph has skidded off (like this one) in an unforeseen direction.”
Looking at that old tractor in the scene made me wonder what adventures it had seen in its lifetime. Harvesting of crops, hauling hay into the haymow, a secret teenaged romance in the hayloft, the good years of crop production, followed by the lean years of the Great Depression. Now, it’s tired and relegated to simply sitting in front the barn, whose fresh coat of paint shows that the owner wanted to preserve the historic nostalgia of that tobacco advertisement. But, again kudos to the owner, the tractor hasn’t been scrapped; it’s still there, a reminder of the old days on this farm, a tractor in the winter of its years.
Barn scout Heather sent me this photo of a Mail Pouch barn and asked me to paint it well before I had a chance to look inside. The winter scene showed naked trees, an old bank barn with an add-on, all lightly dusted with snow. In front of the barn, almost defying Old Man Winter, was a vintage farm tractor, also barely snow covered. It reminded me that we all age, regardless of occupation or stature, and, more in particular, to an essay that Pulitzer Prize winning author John Updike wrote for AARP magazine, a publication aimed at old folks like me. Here’s a bit from that essay, titled The Writer in Winter.
“Young or old, a writer sends a book into the world, not himself. There is no Senior Tour for authors, with the tees shortened by 20 yards and carts allowed. No mercy is extended by the reviewers; but then it is not extended to the rookie writer, either. He or she may feel, as the gray-haired scribes of the day continue to take up space and consume the oxygen in the increasingly small room of the print world, that the elderly have the edge, with their established names and already secured honors.
“With ominous frequency, I can’t think of the right word. I know there is a word; I can visualize the exact shape it occupies in the jigsaw puzzle of the English language. But the word itself, with its precise edges and unique tint of meaning, hangs on the misty rim of consciousness. Eventually, with shamefaced recourse to my well-thumbed thesaurus or to a germane encyclopedia article, I may pin the word down, only to discover that it unfortunately rhymes with the adjoining word of the sentence. Meanwhile, I have lost the rhythm and syntax of the thought I was shaping up, and the paragraph has skidded off (like this one) in an unforeseen direction.”
Looking at that old tractor in the scene made me wonder what adventures it had seen in its lifetime. Harvesting of crops, hauling hay into the haymow, a secret teenaged romance in the hayloft, the good years of crop production, followed by the lean years of the Great Depression. Now, it’s tired and relegated to simply sitting in front the barn, whose fresh coat of paint shows that the owner wanted to preserve the historic nostalgia of that tobacco advertisement. But, again kudos to the owner, the tractor hasn’t been scrapped; it’s still there, a reminder of the old days on this farm, a tractor in the winter of its years.
PREBLE
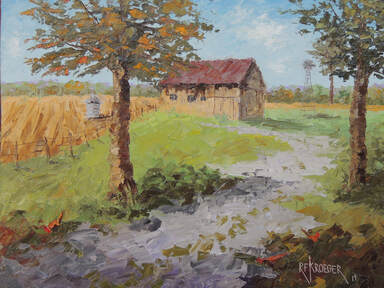
“Rinehart Homestead”
Situated directly west of Dayton, this county borders Indiana and takes its name from Edward Preble, a naval officer in the Revolutionary War. Many of its 42,000 residents are involved in some way in farming since there are close to 1,100 farms in the county. And there are plenty of barns, too. Someday I’d like to have a look at Big Ole Fat Creek, a county stream named, presumably, for its girth. But who named it and why? So many Ohio counties, so many barns, so little time.
One of my neighbors, Rich Dineen, commissioned a painting of his grandparents’ barn in Preble County, which has since been dismantled, as have many of Ohio treasures. Fortunately, Rich had old photos, which I used. I caught the essence of the barn, though fine details – like the 1897 date above the barn door – are hard to see in a small painting. Underneath the date, there was some more writing, “Rinehart Homestead.” Home on the range!
The rest of this story is featured in the book, Historic Barns of Ohio, available at most bookstores and through online sellers, including the publisher, the History Press.
Situated directly west of Dayton, this county borders Indiana and takes its name from Edward Preble, a naval officer in the Revolutionary War. Many of its 42,000 residents are involved in some way in farming since there are close to 1,100 farms in the county. And there are plenty of barns, too. Someday I’d like to have a look at Big Ole Fat Creek, a county stream named, presumably, for its girth. But who named it and why? So many Ohio counties, so many barns, so little time.
One of my neighbors, Rich Dineen, commissioned a painting of his grandparents’ barn in Preble County, which has since been dismantled, as have many of Ohio treasures. Fortunately, Rich had old photos, which I used. I caught the essence of the barn, though fine details – like the 1897 date above the barn door – are hard to see in a small painting. Underneath the date, there was some more writing, “Rinehart Homestead.” Home on the range!
The rest of this story is featured in the book, Historic Barns of Ohio, available at most bookstores and through online sellers, including the publisher, the History Press.
PUTNAM
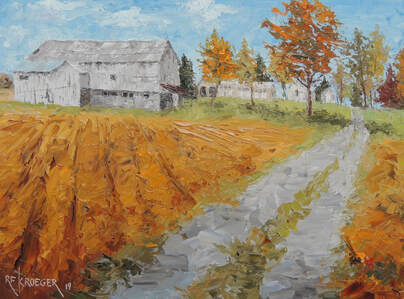
“The Docent”
I met Keith Sommer, owner of this barn, in the McDonalds parking lot near Bluffton, as my barn scout, Dr. Dave Poeppelman, and I were getting ready to leave for our tour in Putnam County on a brisk May morning. Keith, a walking encyclopedia on old barns and their construction, came along and educated us on the finer points of barn architecture throughout the tour. His barn was a beauty.
The story begins when his great-great grandfather, Johannes Geiger, Jr., emigrated with his parents and siblings from Switzerland in 1835 to the Swiss settlement in Putnam County. First, they built a log house and then a log barn. Around 1847 the family built a water powered reciprocating saw mill and probably did custom sawing for neighbors.
The rest of this story is featured in the book, Historic Barns of Ohio, available at most bookstores and through online sellers, including the publisher, the History Press.
I met Keith Sommer, owner of this barn, in the McDonalds parking lot near Bluffton, as my barn scout, Dr. Dave Poeppelman, and I were getting ready to leave for our tour in Putnam County on a brisk May morning. Keith, a walking encyclopedia on old barns and their construction, came along and educated us on the finer points of barn architecture throughout the tour. His barn was a beauty.
The story begins when his great-great grandfather, Johannes Geiger, Jr., emigrated with his parents and siblings from Switzerland in 1835 to the Swiss settlement in Putnam County. First, they built a log house and then a log barn. Around 1847 the family built a water powered reciprocating saw mill and probably did custom sawing for neighbors.
The rest of this story is featured in the book, Historic Barns of Ohio, available at most bookstores and through online sellers, including the publisher, the History Press.
