Paintings Listed by Ohio County - R-Z
RICHLAND
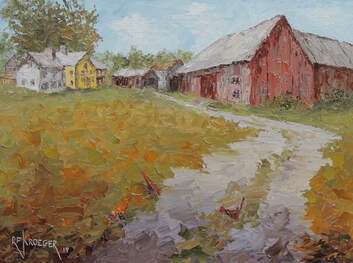
“Bogie and Bacall”
If you’ve ever seen movies like To Have and Have Not or Casablanca or if you’ve ever listened to Bold Venture, their syndicated radio series that aired from 1951 to 1952, you can’t help liking Humphrey Bogart and Lauren Bacall. He was 44 when he met the nineteen-year-old actress on the set of To Have and Have Not and asked her to write her phone number on a matchbox. That was in 1944, a year when the United States and Britain had launched D-Day. A year later they married at Malabar Farm, located in rural Richland County. Though Bogart died in 1957 when Bacall was only 32, she treasured their marriage, even though she got only twelve years of him.
The rest of this story is featured in the book, Historic Barns of Ohio, available at most bookstores and online sellers, including the publisher, the History Press.
If you’ve ever seen movies like To Have and Have Not or Casablanca or if you’ve ever listened to Bold Venture, their syndicated radio series that aired from 1951 to 1952, you can’t help liking Humphrey Bogart and Lauren Bacall. He was 44 when he met the nineteen-year-old actress on the set of To Have and Have Not and asked her to write her phone number on a matchbox. That was in 1944, a year when the United States and Britain had launched D-Day. A year later they married at Malabar Farm, located in rural Richland County. Though Bogart died in 1957 when Bacall was only 32, she treasured their marriage, even though she got only twelve years of him.
The rest of this story is featured in the book, Historic Barns of Ohio, available at most bookstores and online sellers, including the publisher, the History Press.
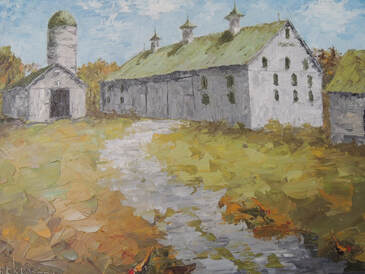
“Bromfield’s Beauty”
Although I chose an old barn – built in 1890 and owned by the grandfather of Louis Bromfield – to represent Richland County in my book, that doesn’t diminish the importance of this more recently built barn, which serves, along with Malabar Farm, as his legacy to Ohio farming.
Louis Bromfield grew up in Mansfield and loved working on his grandfather’s farm but, as his life unfolded, he became a writer. After serving in World War I, he found work as a reporter in New York City, and began writing novels. Success followed: he won the Pulitzer Prize in 1927 and wrote many bestselling books, eventually moving his family to France, a county he came to love during the war. But, with trouble brewing in Germany in 1938, he returned to his roots in Richland County and bought the 1,000-acre Herring Farm in 1939, where he built a sprawling farmhouse and, as the son and grandson of farmers, began farming, continuing his family tradition. By 1942 the Malabar Farm was fully operational and, thanks to Bromfield’s organic and self-sustaining gardening on the farm, he was posthumously inducted into the Ohio Agricultural Hall of Fame. His children sold the farm in 1958 to a foundation, which, faced with foreclosure, passed it over to Ohio in 1976, enabling it to become Malabar State Park. Today it offers historical reenactments, gives tours, and keeps the Bromfield name alive.
While in France – both during World War I and in his expatriate years – he toured farms and observed farming methods, which, coupled with his upbringing on his grandfather’s farmstead, planted a seed inside him that grew. After much success as a novelist and Hollywood screenwriter, he acknowledged that seed and returned to his roots in Mansfield to begin farming. Bromfield liked to experiment on his farm and, with his public profile, was able to generate publicity for his agricultural ideas.
He also liked to entertain in his “modest” 32-room farmhouse, inviting celebrities, including Humphrey Bogart and Lauren Bacall, who married here in 1945. Others, like James Cagney, followed suit in establishing farms with sustainable practices. Today the state park offers a glimpse into early 20th century farming and, thanks to provisions made by the family foundation, Malabar is a working farm. The park offers tours of the farm and the mansion as well as produce from the farm in the gift shop.
However, tragedy struck this 1820s-era barn in April, 1993, when it burned – a fate that ended its long life. But it was re-built – duplicating the century-old tradition of installing mortise and tenon joints, joined by wooden pegs – thanks to the efforts of the Timber Framers Guild of North America, a non-profit educational organization located in Massachusetts. Three stylish cupolas adorn the crest of the roof – which is also protected by lightning rods – as the barn has been reborn, helping to preserve the legacy of Mansfield’s native son.
Although I chose an old barn – built in 1890 and owned by the grandfather of Louis Bromfield – to represent Richland County in my book, that doesn’t diminish the importance of this more recently built barn, which serves, along with Malabar Farm, as his legacy to Ohio farming.
Louis Bromfield grew up in Mansfield and loved working on his grandfather’s farm but, as his life unfolded, he became a writer. After serving in World War I, he found work as a reporter in New York City, and began writing novels. Success followed: he won the Pulitzer Prize in 1927 and wrote many bestselling books, eventually moving his family to France, a county he came to love during the war. But, with trouble brewing in Germany in 1938, he returned to his roots in Richland County and bought the 1,000-acre Herring Farm in 1939, where he built a sprawling farmhouse and, as the son and grandson of farmers, began farming, continuing his family tradition. By 1942 the Malabar Farm was fully operational and, thanks to Bromfield’s organic and self-sustaining gardening on the farm, he was posthumously inducted into the Ohio Agricultural Hall of Fame. His children sold the farm in 1958 to a foundation, which, faced with foreclosure, passed it over to Ohio in 1976, enabling it to become Malabar State Park. Today it offers historical reenactments, gives tours, and keeps the Bromfield name alive.
While in France – both during World War I and in his expatriate years – he toured farms and observed farming methods, which, coupled with his upbringing on his grandfather’s farmstead, planted a seed inside him that grew. After much success as a novelist and Hollywood screenwriter, he acknowledged that seed and returned to his roots in Mansfield to begin farming. Bromfield liked to experiment on his farm and, with his public profile, was able to generate publicity for his agricultural ideas.
He also liked to entertain in his “modest” 32-room farmhouse, inviting celebrities, including Humphrey Bogart and Lauren Bacall, who married here in 1945. Others, like James Cagney, followed suit in establishing farms with sustainable practices. Today the state park offers a glimpse into early 20th century farming and, thanks to provisions made by the family foundation, Malabar is a working farm. The park offers tours of the farm and the mansion as well as produce from the farm in the gift shop.
However, tragedy struck this 1820s-era barn in April, 1993, when it burned – a fate that ended its long life. But it was re-built – duplicating the century-old tradition of installing mortise and tenon joints, joined by wooden pegs – thanks to the efforts of the Timber Framers Guild of North America, a non-profit educational organization located in Massachusetts. Three stylish cupolas adorn the crest of the roof – which is also protected by lightning rods – as the barn has been reborn, helping to preserve the legacy of Mansfield’s native son.
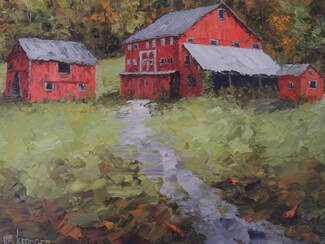
“Does the Tax Man Cometh?”
This painting’s title is a distant cousin to Nobel Prize winning American playwright Eugene O'Neill’s Ice Man Cometh, a play he wrote in 1946. When I noticed this impressive barn – and another close by – I stopped, started looking around, and sizing up a composition. Just when I was about to walk up to the farmhouse door, a lady came out, asking me what I was doing. After I explained that I was barn touring on my own – since I had a few free hours before my fundraiser for the Mohican Historical Society, scheduled for the next day, she breathed a sigh of relief. “I thought you might be a tax appraiser from the county,” she said. No, I’ve been called many things, but never a tax man.
Diana Smith inherited the barn upon the passing of her mother, Grace Zimmerman, who purchased this little farmstead in 1983. She said that the original farmer, a Mr. Brown, raised chickens, but didn’t know much else about the barn. I didn’t ask her about the other red barn – with the same devil doors as Diana’s – that was only a few hundred yards down Rule Road. I’d guess the two were related somehow.
This one, a German forebay bank barn, built into a natural hillside, is full of hand-hewn beams and probably dates to the Civil War era. In fact, the forebay struts are hand-hewn on top and bottom only, leaving bark on the sides, which would have meant more labor to hew them as well. Farmers in those days were practical and didn’t like to waste time. An add-on extended the forebay, probably put on in the early 1900s.
The farm buildings suggest that these farmers did more than raise chickens. A good-sized corn crib and a milk house, both painted red to match the barn, hint at other farm production. And, it’s likely that, at the turn of the century, this farmer was doing well, evidenced by the delightful farmhouse, built in 1915, according to Diana. Two imposing triangular dormers, both covered with original slate, matching the roof, have been well maintained. Aluminum siding protects them as well as the exterior of the house. Seven white Doric pillars support the wrap-around porch, tempting the visitor to have a seat and enjoy the scenery. In the early 1900s, this farm must have been full of folks, livestock, and hustle and bustle.
Unfortunately, the bank behind the barn is shifting into it, threatening to end its days, even though some earth has been removed in an attempt to fight Mother Nature. But, when it rains, it rains, and, with time, mud will continue to slide down the hill. I gave Diana a recommendation to contact Rudy Christian, a barn restorer in nearby Wayne County. Perhaps he can help. Regardless, I’m glad I discovered this gem in time and Diana’s probably just as glad that I wasn’t the tax man.
This painting’s title is a distant cousin to Nobel Prize winning American playwright Eugene O'Neill’s Ice Man Cometh, a play he wrote in 1946. When I noticed this impressive barn – and another close by – I stopped, started looking around, and sizing up a composition. Just when I was about to walk up to the farmhouse door, a lady came out, asking me what I was doing. After I explained that I was barn touring on my own – since I had a few free hours before my fundraiser for the Mohican Historical Society, scheduled for the next day, she breathed a sigh of relief. “I thought you might be a tax appraiser from the county,” she said. No, I’ve been called many things, but never a tax man.
Diana Smith inherited the barn upon the passing of her mother, Grace Zimmerman, who purchased this little farmstead in 1983. She said that the original farmer, a Mr. Brown, raised chickens, but didn’t know much else about the barn. I didn’t ask her about the other red barn – with the same devil doors as Diana’s – that was only a few hundred yards down Rule Road. I’d guess the two were related somehow.
This one, a German forebay bank barn, built into a natural hillside, is full of hand-hewn beams and probably dates to the Civil War era. In fact, the forebay struts are hand-hewn on top and bottom only, leaving bark on the sides, which would have meant more labor to hew them as well. Farmers in those days were practical and didn’t like to waste time. An add-on extended the forebay, probably put on in the early 1900s.
The farm buildings suggest that these farmers did more than raise chickens. A good-sized corn crib and a milk house, both painted red to match the barn, hint at other farm production. And, it’s likely that, at the turn of the century, this farmer was doing well, evidenced by the delightful farmhouse, built in 1915, according to Diana. Two imposing triangular dormers, both covered with original slate, matching the roof, have been well maintained. Aluminum siding protects them as well as the exterior of the house. Seven white Doric pillars support the wrap-around porch, tempting the visitor to have a seat and enjoy the scenery. In the early 1900s, this farm must have been full of folks, livestock, and hustle and bustle.
Unfortunately, the bank behind the barn is shifting into it, threatening to end its days, even though some earth has been removed in an attempt to fight Mother Nature. But, when it rains, it rains, and, with time, mud will continue to slide down the hill. I gave Diana a recommendation to contact Rudy Christian, a barn restorer in nearby Wayne County. Perhaps he can help. Regardless, I’m glad I discovered this gem in time and Diana’s probably just as glad that I wasn’t the tax man.
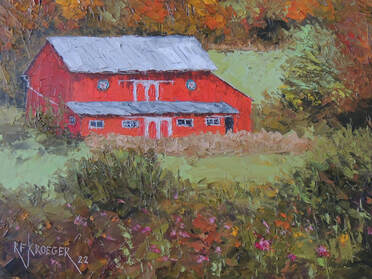
“Rule Road”
After visiting the nearby intriguing barn complex, owned by Diana Smith, I noticed another wonderful barn in the distance, further back from Rule Road. Brightly painted red, the barn presumably was still functional and loved by its owners, who added matching quilt boards on its front. And add-on hinted at prosperity, too.
Though I could only view it road-side, I didn’t have a chance to meet the owners or see its insides. Fortunately, it will continue to thrive, thanks to the meticulous care it receives, and will continue to attract attention. After all, it got mine.
After visiting the nearby intriguing barn complex, owned by Diana Smith, I noticed another wonderful barn in the distance, further back from Rule Road. Brightly painted red, the barn presumably was still functional and loved by its owners, who added matching quilt boards on its front. And add-on hinted at prosperity, too.
Though I could only view it road-side, I didn’t have a chance to meet the owners or see its insides. Fortunately, it will continue to thrive, thanks to the meticulous care it receives, and will continue to attract attention. After all, it got mine.
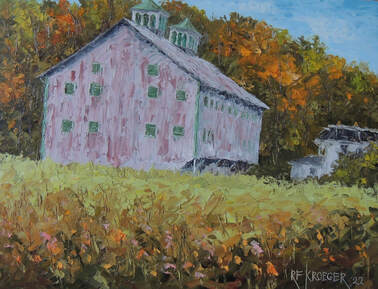
“Striking”
Though I could only see this barn from Mill Road, St. Rt. 97, it captivated me. After having painted hundreds of barns, I felt that this one could compete for honors in the most photogenic department.
With a large supported forebay, the barn features two massive and decorated cupolas, each with 12 green louvers and a mint-green cap. Multiple green louvered windows dot the sides, which are painted white, weathered enough to expose an earlier coat of red.
Not far away stands an interesting farm house, not the typical cylindrical brick variety but one that sports traces of a Frank Lloyd Wright design, another unanswered question in this farmstead. Regardless of answers buried in history, the esthetics of this barn demand that it be called “striking,” a term that would bring smiles to its builder, unknown but remembered in this painting and essay.
Though I could only see this barn from Mill Road, St. Rt. 97, it captivated me. After having painted hundreds of barns, I felt that this one could compete for honors in the most photogenic department.
With a large supported forebay, the barn features two massive and decorated cupolas, each with 12 green louvers and a mint-green cap. Multiple green louvered windows dot the sides, which are painted white, weathered enough to expose an earlier coat of red.
Not far away stands an interesting farm house, not the typical cylindrical brick variety but one that sports traces of a Frank Lloyd Wright design, another unanswered question in this farmstead. Regardless of answers buried in history, the esthetics of this barn demand that it be called “striking,” a term that would bring smiles to its builder, unknown but remembered in this painting and essay.
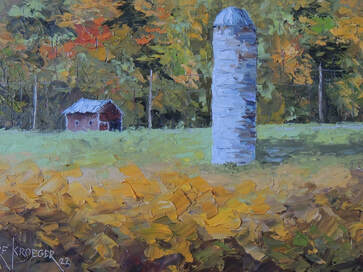
“Deserted”
This composition appealed to me – a giant silo, sitting alone in the middle of a field of yellow-brown soybeans, patiently waiting for the harvester. At one time, the silo was probably surrounded by a barn and outbuildings, but today it stands alone; the small red barn in the distance may not have been part of this farmstead.
Route 97 winds behind the silo and Gatton Rocks Road veers off nearby. Left behind by its barn and farmhouse, yes, but not forgotten, this tall silo will continue to endure the ravages of Ohio’s cold winters and its hot summers, a memory of what once was here. Cement silos are tough, even if they are deserted.
This composition appealed to me – a giant silo, sitting alone in the middle of a field of yellow-brown soybeans, patiently waiting for the harvester. At one time, the silo was probably surrounded by a barn and outbuildings, but today it stands alone; the small red barn in the distance may not have been part of this farmstead.
Route 97 winds behind the silo and Gatton Rocks Road veers off nearby. Left behind by its barn and farmhouse, yes, but not forgotten, this tall silo will continue to endure the ravages of Ohio’s cold winters and its hot summers, a memory of what once was here. Cement silos are tough, even if they are deserted.
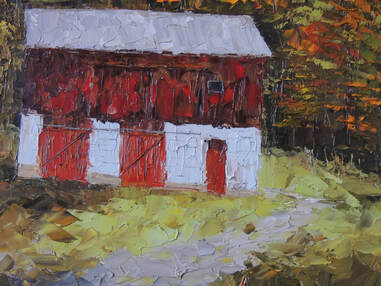
“Playing Possum”
This red bank barn was probably a German forebay at one time. Cement stone block has filled in its overhang, possibly done to add support and create additional storage space. Located on Possum Run Road, it conjured up thoughts of that odd-looking creature of the forest, the possum, the northernmost marsupial in the world.
Without much defense against predators, the opossum, or possum as it is commonly known, can fake death by becoming immobile, a condition that can last for hours. Usually nocturnal, the possum is often fond of scavenging roadkill and, if confronted by fast-moving vehicles, its fakery often results in its own demise, adding more roadkill to the highways.
Other animals, reptiles, and even insects can use this defensive maneuver. In fact, humans, if confronted by a bear and if escape is not possible, are often advised to “play possum,” lie face down on the ground, and appear dead, hoping the bear will get bored and roam away.
Though I could view this barn only from the road, it appeared to be functional and, with its metal roof, well taken care of, possibly enough to allow it to show vitality and never have to “play possum.”
This red bank barn was probably a German forebay at one time. Cement stone block has filled in its overhang, possibly done to add support and create additional storage space. Located on Possum Run Road, it conjured up thoughts of that odd-looking creature of the forest, the possum, the northernmost marsupial in the world.
Without much defense against predators, the opossum, or possum as it is commonly known, can fake death by becoming immobile, a condition that can last for hours. Usually nocturnal, the possum is often fond of scavenging roadkill and, if confronted by fast-moving vehicles, its fakery often results in its own demise, adding more roadkill to the highways.
Other animals, reptiles, and even insects can use this defensive maneuver. In fact, humans, if confronted by a bear and if escape is not possible, are often advised to “play possum,” lie face down on the ground, and appear dead, hoping the bear will get bored and roam away.
Though I could view this barn only from the road, it appeared to be functional and, with its metal roof, well taken care of, possibly enough to allow it to show vitality and never have to “play possum.”
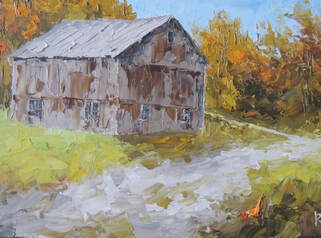
“Abandoned, but Not Forgotten”
This little gray barn appeared abandoned when I passed it on Route 13, across from Vanderbilt Road, and about a half-mile from Trease Road. Forgotten now perhaps, but at one time it was likely part of a thriving farm.
The name Vanderbilt conjures up images of The Breakers, a historic mansion on the famous cliff walk in Newport, Rhode Island, built by millionaire Cornelius Vanderbilt II. However he didn’t build the first mansion on these grounds. Tobacco king Pierre Lorillard IV built that one, which burned seven years later after Vanderbilt purchased it in 1885. Vanderbilt, one of the wealthiest in the world at the time, commissioned famous New York City architect Richard Morris Hunt to build this palace, which took three years, completed in 1895, and the most impressive of all of Newport’s mansions. He died of a stroke four years later. At 55, he had only four years to enjoy Newport’s seaside views.
The Breakers left family ownership in 1972, when Newport’s Preservation Society bought it for $365,000, a small fraction of its replacement cost but agreed to allow Paul, Gladys and their mother to continue summering on the third floor, formerly servants’ quarters. After the mother died in 1998, her children are still allowed to spend summers here, hidden from the nearly half-million tourists who visit annually, making this the most-visited tourist attraction in Rhode Island.
Well, this little barn may not attract as many but, as it pulled in this artist to paint its image and write about it and as it may now be abandoned, it’s still a part of early Ohio history and, as such, will not be forgotten.
This little gray barn appeared abandoned when I passed it on Route 13, across from Vanderbilt Road, and about a half-mile from Trease Road. Forgotten now perhaps, but at one time it was likely part of a thriving farm.
The name Vanderbilt conjures up images of The Breakers, a historic mansion on the famous cliff walk in Newport, Rhode Island, built by millionaire Cornelius Vanderbilt II. However he didn’t build the first mansion on these grounds. Tobacco king Pierre Lorillard IV built that one, which burned seven years later after Vanderbilt purchased it in 1885. Vanderbilt, one of the wealthiest in the world at the time, commissioned famous New York City architect Richard Morris Hunt to build this palace, which took three years, completed in 1895, and the most impressive of all of Newport’s mansions. He died of a stroke four years later. At 55, he had only four years to enjoy Newport’s seaside views.
The Breakers left family ownership in 1972, when Newport’s Preservation Society bought it for $365,000, a small fraction of its replacement cost but agreed to allow Paul, Gladys and their mother to continue summering on the third floor, formerly servants’ quarters. After the mother died in 1998, her children are still allowed to spend summers here, hidden from the nearly half-million tourists who visit annually, making this the most-visited tourist attraction in Rhode Island.
Well, this little barn may not attract as many but, as it pulled in this artist to paint its image and write about it and as it may now be abandoned, it’s still a part of early Ohio history and, as such, will not be forgotten.

“Rule Road”
After visiting the nearby intriguing barn complex, owned by Diana Smith, I noticed another wonderful barn in the distance, further back from Rule Road. Brightly painted red, the barn presumably was still functional and loved by its owners, who added matching quilt boards on its front. And add-on hinted at prosperity, too.
Though I could only view it road-side, I didn’t have a chance to meet the owners or see its insides. Fortunately, it will continue to thrive, thanks to the meticulous care it receives, and will continue to attract attention. After all, it got mine.
After visiting the nearby intriguing barn complex, owned by Diana Smith, I noticed another wonderful barn in the distance, further back from Rule Road. Brightly painted red, the barn presumably was still functional and loved by its owners, who added matching quilt boards on its front. And add-on hinted at prosperity, too.
Though I could only view it road-side, I didn’t have a chance to meet the owners or see its insides. Fortunately, it will continue to thrive, thanks to the meticulous care it receives, and will continue to attract attention. After all, it got mine.
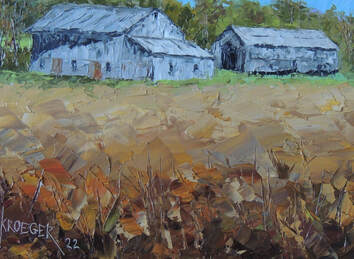
“Locust Corners”
On my solo barn tour in the fall of 2021, this barn complex was the first one I found – located on St. Rt. 97, about a mile south of the Quality Inn, where I planned to spend the night. A sign, MID OHIO RESOURCES, next to mounds of sand and gravel, hinted that the land, including these two barns, had been sold to an excavating company.
The barns were large, one supported by two long planks, and were likely once part of a prosperous farm. And old farmhouse sat on the left side of the barns and, close to it, was a sign that read LOCUST CORNERS MARKET. Perhaps the farmer sold his produce here to passersby.
But why the name? Did locusts – the scourge of all farm crops – once pillage this area? Remembered in the Bible as the eighth plague of Exodus, locust swarms devoured crops in the western United States in the 19th century. In Wild West Magazine, a writer commented on the devastation, “The locusts soon scoured the fields of crops, the trees of leaves, every blade of grass, the wool off sheep, the harnesses off horses, the paint off wagons and the handles off pitchforks … The locusts, farmers grimly quipped, ‘ate everything but the mortgage.’”
In 1875 the largest locust swarm in history was recorded in the Midwest, a whopping 198,000 square miles. (California covers 163,696 square miles.) Though this storm of locusts was the largest in world history, the insects faded into oblivion – with their last sighting coming in 1902. Why they disappeared remains a mystery.
Another good question is what will happen to these two barns. Like so many others throughout Ohio, they may leave us without answers – another blank page in early Ohio agricultural history.
On my solo barn tour in the fall of 2021, this barn complex was the first one I found – located on St. Rt. 97, about a mile south of the Quality Inn, where I planned to spend the night. A sign, MID OHIO RESOURCES, next to mounds of sand and gravel, hinted that the land, including these two barns, had been sold to an excavating company.
The barns were large, one supported by two long planks, and were likely once part of a prosperous farm. And old farmhouse sat on the left side of the barns and, close to it, was a sign that read LOCUST CORNERS MARKET. Perhaps the farmer sold his produce here to passersby.
But why the name? Did locusts – the scourge of all farm crops – once pillage this area? Remembered in the Bible as the eighth plague of Exodus, locust swarms devoured crops in the western United States in the 19th century. In Wild West Magazine, a writer commented on the devastation, “The locusts soon scoured the fields of crops, the trees of leaves, every blade of grass, the wool off sheep, the harnesses off horses, the paint off wagons and the handles off pitchforks … The locusts, farmers grimly quipped, ‘ate everything but the mortgage.’”
In 1875 the largest locust swarm in history was recorded in the Midwest, a whopping 198,000 square miles. (California covers 163,696 square miles.) Though this storm of locusts was the largest in world history, the insects faded into oblivion – with their last sighting coming in 1902. Why they disappeared remains a mystery.
Another good question is what will happen to these two barns. Like so many others throughout Ohio, they may leave us without answers – another blank page in early Ohio agricultural history.
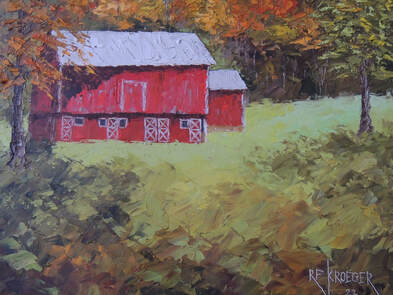
“Rhinestone Cowboy”
I liked this composition – a well-maintained bank barn with a forebay, partially hidden by the leaves of a graceful, spreading tree. Its metal roof showed that its owners want the barn to survive.
Located on Rhinehart Road, the barn, though not out West – where cowpokes work on open range – reminded me of Glen Campbell’s song, Rhinestone Cowboy. Well, I can only guess that one of the early owners – to paraphrase a line from Campbell’s song – might have been one day “riding out on a horse in a star-spangled rodeo.” Regardless of whether he did, this Richland County gem still sparkles, giving all who pass her by a glimpse into Ohio’s farming past.
I liked this composition – a well-maintained bank barn with a forebay, partially hidden by the leaves of a graceful, spreading tree. Its metal roof showed that its owners want the barn to survive.
Located on Rhinehart Road, the barn, though not out West – where cowpokes work on open range – reminded me of Glen Campbell’s song, Rhinestone Cowboy. Well, I can only guess that one of the early owners – to paraphrase a line from Campbell’s song – might have been one day “riding out on a horse in a star-spangled rodeo.” Regardless of whether he did, this Richland County gem still sparkles, giving all who pass her by a glimpse into Ohio’s farming past.
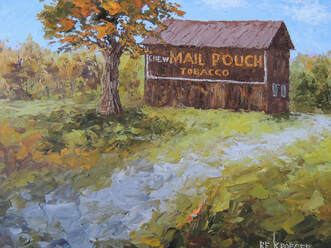
“Richland’s Mail Pouch”
On my first barn-hunting trip to Richland County in 2018, while driving through the countryside, I couldn’t help stopping at this Mail Pouch-logoed barn, its bright lettering visible 500 yards away. Without much free time left on this solo tour and many more miles to cover on my quest to capture an old barn in each of Ohio’s 88 counties, I had to forgo knocking on the farmhouse door. But I wanted to include this barn in my Ohio Barn Project, especially because the owner had enough pride to maintain this iconic logo. So I called the county auditor, got the owner’s address, and sent a snail mail letter, which was answered.
Mike and Mary Beth Whitney purchased this property in 2006 and decided to save the barn, which needed much work. They restored it inside and out, capped it with a metal roof, and added metal to the sides. They weren’t going to allow it to follow others into oblivion.
Mike explained that legendary Mail Pouch barn painter Harley Warrick painted it, possibly in 1982. Ten years later a local high school art teacher and his students repainted it. Mike said that he planned to paint the famous logo on the north and south side of the barn, as well. True aficionados, the Whitneys purchased a Mail Pouch barn model, painted by Harley, which hangs inside the barn. And, to further enhance this old barn, it houses their daughter’s two miniature horses, along with hay and sawdust, giving it another purpose, besides displaying Warrick’s trademark logo, quintessential Americana.
On my first barn-hunting trip to Richland County in 2018, while driving through the countryside, I couldn’t help stopping at this Mail Pouch-logoed barn, its bright lettering visible 500 yards away. Without much free time left on this solo tour and many more miles to cover on my quest to capture an old barn in each of Ohio’s 88 counties, I had to forgo knocking on the farmhouse door. But I wanted to include this barn in my Ohio Barn Project, especially because the owner had enough pride to maintain this iconic logo. So I called the county auditor, got the owner’s address, and sent a snail mail letter, which was answered.
Mike and Mary Beth Whitney purchased this property in 2006 and decided to save the barn, which needed much work. They restored it inside and out, capped it with a metal roof, and added metal to the sides. They weren’t going to allow it to follow others into oblivion.
Mike explained that legendary Mail Pouch barn painter Harley Warrick painted it, possibly in 1982. Ten years later a local high school art teacher and his students repainted it. Mike said that he planned to paint the famous logo on the north and south side of the barn, as well. True aficionados, the Whitneys purchased a Mail Pouch barn model, painted by Harley, which hangs inside the barn. And, to further enhance this old barn, it houses their daughter’s two miniature horses, along with hay and sawdust, giving it another purpose, besides displaying Warrick’s trademark logo, quintessential Americana.
ROSS
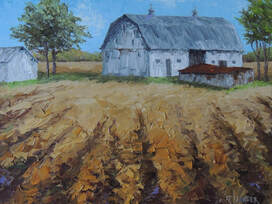
“Cory’s Cornerstone”
Webster’s dictionary defines a cornerstone as “an important quality or feature on which a particular thing depends or is based.” The word also connotes a sense of prosperity and pride, which this historic barn embellishes. The barn, even though built in 1938, is an important part of the Cory farmstead, a rare Ohio bicentennial farm and probably the oldest in Ross County. It has remained in the Cory family since 1800.
The patriarch, Nathan Cory, and his brother Stephen were surveyors in the Virginia Military District, which included much of what is now southern Ohio. They worked for Nathaniel Massie and his assistant surveyor Duncan McArthur, whose lives played a key part in developing this region of Ohio. Since this story is so long, it won't be posted here; but it will definitely find a place in my second book on Ohio barns.
Webster’s dictionary defines a cornerstone as “an important quality or feature on which a particular thing depends or is based.” The word also connotes a sense of prosperity and pride, which this historic barn embellishes. The barn, even though built in 1938, is an important part of the Cory farmstead, a rare Ohio bicentennial farm and probably the oldest in Ross County. It has remained in the Cory family since 1800.
The patriarch, Nathan Cory, and his brother Stephen were surveyors in the Virginia Military District, which included much of what is now southern Ohio. They worked for Nathaniel Massie and his assistant surveyor Duncan McArthur, whose lives played a key part in developing this region of Ohio. Since this story is so long, it won't be posted here; but it will definitely find a place in my second book on Ohio barns.
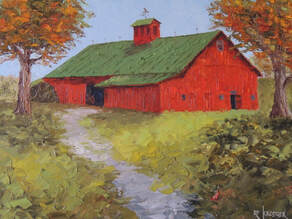
“Glenallan”
A vintage tractor sits in front of this barn, an intriguing clue to what a visitor might see inside its walls. Not only is this three-bay English threshing log barn extremely historic but it’s been meticulously maintained ever since the Hoyts took it over in 1939.
John Morris purchased – and perhaps founded – the farm circa 1810. Dendrochronology could determine if the barn had already been built or if it came a little later. Marriage marks on the rafters hint that the builder used the scribe rule to construct it, a method of timber framing brought over from Europe and used in the 18th century and early 19th century in America. Yankee ingenuity quickly replaced it with the more efficient square rule method.
According to Kate Hoyt, the family historian, Morris built a grist mill around 1827, in Slate Mills, a community named after this mill. He also helped build the nearby Adena mansion, home of Thomas Worthington, Ohio’s sixth governor. Since this story is so long, it won't be posted here; but it will definitely find a place in my second book on Ohio barns.
A vintage tractor sits in front of this barn, an intriguing clue to what a visitor might see inside its walls. Not only is this three-bay English threshing log barn extremely historic but it’s been meticulously maintained ever since the Hoyts took it over in 1939.
John Morris purchased – and perhaps founded – the farm circa 1810. Dendrochronology could determine if the barn had already been built or if it came a little later. Marriage marks on the rafters hint that the builder used the scribe rule to construct it, a method of timber framing brought over from Europe and used in the 18th century and early 19th century in America. Yankee ingenuity quickly replaced it with the more efficient square rule method.
According to Kate Hoyt, the family historian, Morris built a grist mill around 1827, in Slate Mills, a community named after this mill. He also helped build the nearby Adena mansion, home of Thomas Worthington, Ohio’s sixth governor. Since this story is so long, it won't be posted here; but it will definitely find a place in my second book on Ohio barns.
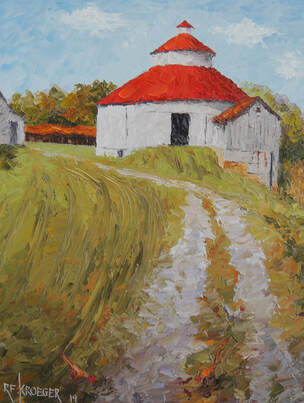
“Marvelous Maxwell”
Sunshine Hill Farm, a small 15-acre corn and soybean farmstead, isn’t hard to miss when driving on State Route 180, just out of Kingston, thanks to this brilliant beacon of red and white, which can be seen for hundreds of yards in either direction. Its recent coat of fiery red paint and its twenty-eight-foot clerestory attract visitors, photographers, and artists: this true round barn is one of Ohio’s treasures. Peg Hays, sister of owner Chip Maxwell, emailed me and arranged our visit.
Using trees from adjacent woods – and a sawmill for cutting – Robert P. Maxwell, the family founder and great-grandfather of Chip and Peg, built the barn in 1910 and farmed 500 acres, keeping 100 head of beef cattle in the barn’s lower level. Over the years the farm passed down family lines until 1978 when three families divided up the 500 acres. Chip Maxwell and his wife Cherie were the lucky ones: they got the barn and eleven acres. But as the years passed by, a century of age caught up with the barn and the silo tilted, spelling impending doom.
The rest of this story is featured in the book, Historic Barns of Ohio, available at most bookstores and through online sellers, including the publisher, the History Press.
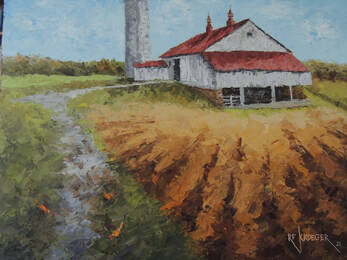
“Dunlap’s Works”
Acres of corn now stretch for miles across State Route 104, not far from this historic farmstead, located on top of a gentle rise. The state route runs alongside the path of what was once the famous Ohio and Erie Canal, also passing near the farm. Even further steeped in Ohio history are the remnants of the early Hopewell Indian culture, one that built numerous mounds and earthen structures in this region. In their seminal research, Ancient Monuments of the Mississippi Valley, the first book published – in 1848 – by the newly-formed Smithsonian Institution, authors Squier and Davis devote three pages to an area that they call “Dunlap’s Works,” a remarkable antiquity on the west bank of the Scioto River, relatively close to this farmstead.
They describe the main figure as rhomboidal in shape, with an “avenue of eleven hundred and thirty feet long extending to the south-east.” Beside the rhomboid lies a smaller structure, elliptical in shape, its purpose unknown. Leading out of the rhomboid is a circular work, 250 feet in diameter. The long avenue leads into the rhomboidal area through a large gateway, 120 feet wide. On the map and some distance from the river lies a house, labeled “Alms House,” though they offer no ownership or description. Though the authors submitted their voluminous manuscript in 1847, they likely inspected this area many years before that.
They mentioned a flood and a family, however. “The top of the truncated mound was made a place of refuge, during the high water of 1832, by a family, with their cattle, horses … numbering in all nearly a hundred.” The authors opened this mound, admittedly before they had opened others more significant, those which contained many articles from all parts of the country – copper from the north, obsidian from the west, shells from the ocean and gulf regions, and mica from North Carolina. But in the Dunlap mounds they found only skeletons, which they described as being those of “modern Indians” and fragments of pottery, made from decayed freshwater shells. They also commented on a number of large mounds just north of these works, which the authors claim was located about seven miles north of Chillicothe, twice the capital of Ohio. According to Betsy Moore, the seventh generation of Dunlaps and current owner with her husband Larry, in 1941 Ohio State University excavated a mound near their farmhouse and found a skeleton and some artifacts. The mound was then leveled.
Many early settlers of this area came from Virginia, likely disillusioned with slavery since Ohio was a free state from its infancy. The Dunlaps, rewarded with land grants for their service in the Revolutionary War, moved here from Dunlap Ridge, then a part of Virginia but now a part of West Virginia – after it became a state in 1863. They established this farm in 1829 in this location probably because they knew that the canal would pass by in a few years and therefore would be ideal for buying supplies and selling their excess farm production. According to Betsy, the family built this barn in 1829, hiring their freed slaves for its construction. They also built the farmhouse in the same year, firing the bricks on the property. The original acreage of over 7,000 acres, according to Betsy, was enough room for four homes for Dunlap families.
The barn is a classic example of a posted forebay, one with impressive sandstone blocks, probably cut in a quarry in nearby Waverly, about 16 miles away. Yes, transporting them on barges up the canal would have been much easier than by wagons, but the canal did not reach Chillicothe until 1831. Trees were cut on the farm and hewn into the barn’s beams, connected by mortise and tenon joints. Hay was stored on the main level, while livestock were kept in the lower level, which is supported mostly by giant hand-hewn beams, though there are some that are simply round tree skeletons, their bark removed. Perhaps the builders were tired of hewing at that point.
Today Betsy’s brothers farm soybeans, corn, wheat, and raise beef cattle and farm hay on 322 acres and use the barn to store lumber and equipment. Betsy and Larry, who acquired the farmstead – its barn, smokehouse, springhouse, and farmhouse – in 1991, plan to maintain their heritage by restoring the stone foundation, repairing rotten timbers, and securing sagging posts. Though their farmstead is located seven miles north of Chillicothe, it may well have been a part of the Dunlap’s Works, as described by Squier and Davis and also referred to at the Hopewell National Park, soon to become a world heritage UNESCO site. Today, though, the mounds have been turned into cornfields and a state road now runs where boats passed north and south on the canal. Betsy said that her grandfather Philip Dunlap, who took over the farm in 1931, said that a mound on the property was indeed leveled. Regardless, this historic farmstead and its barn, now approaching rare bicentennial status, will be remembered in this painting, framed in wood from the barn, and in the essay as “Dunlap’s Works,” quintessential Americana and a tribute to a long line of responsible stewardship.
Acres of corn now stretch for miles across State Route 104, not far from this historic farmstead, located on top of a gentle rise. The state route runs alongside the path of what was once the famous Ohio and Erie Canal, also passing near the farm. Even further steeped in Ohio history are the remnants of the early Hopewell Indian culture, one that built numerous mounds and earthen structures in this region. In their seminal research, Ancient Monuments of the Mississippi Valley, the first book published – in 1848 – by the newly-formed Smithsonian Institution, authors Squier and Davis devote three pages to an area that they call “Dunlap’s Works,” a remarkable antiquity on the west bank of the Scioto River, relatively close to this farmstead.
They describe the main figure as rhomboidal in shape, with an “avenue of eleven hundred and thirty feet long extending to the south-east.” Beside the rhomboid lies a smaller structure, elliptical in shape, its purpose unknown. Leading out of the rhomboid is a circular work, 250 feet in diameter. The long avenue leads into the rhomboidal area through a large gateway, 120 feet wide. On the map and some distance from the river lies a house, labeled “Alms House,” though they offer no ownership or description. Though the authors submitted their voluminous manuscript in 1847, they likely inspected this area many years before that.
They mentioned a flood and a family, however. “The top of the truncated mound was made a place of refuge, during the high water of 1832, by a family, with their cattle, horses … numbering in all nearly a hundred.” The authors opened this mound, admittedly before they had opened others more significant, those which contained many articles from all parts of the country – copper from the north, obsidian from the west, shells from the ocean and gulf regions, and mica from North Carolina. But in the Dunlap mounds they found only skeletons, which they described as being those of “modern Indians” and fragments of pottery, made from decayed freshwater shells. They also commented on a number of large mounds just north of these works, which the authors claim was located about seven miles north of Chillicothe, twice the capital of Ohio. According to Betsy Moore, the seventh generation of Dunlaps and current owner with her husband Larry, in 1941 Ohio State University excavated a mound near their farmhouse and found a skeleton and some artifacts. The mound was then leveled.
Many early settlers of this area came from Virginia, likely disillusioned with slavery since Ohio was a free state from its infancy. The Dunlaps, rewarded with land grants for their service in the Revolutionary War, moved here from Dunlap Ridge, then a part of Virginia but now a part of West Virginia – after it became a state in 1863. They established this farm in 1829 in this location probably because they knew that the canal would pass by in a few years and therefore would be ideal for buying supplies and selling their excess farm production. According to Betsy, the family built this barn in 1829, hiring their freed slaves for its construction. They also built the farmhouse in the same year, firing the bricks on the property. The original acreage of over 7,000 acres, according to Betsy, was enough room for four homes for Dunlap families.
The barn is a classic example of a posted forebay, one with impressive sandstone blocks, probably cut in a quarry in nearby Waverly, about 16 miles away. Yes, transporting them on barges up the canal would have been much easier than by wagons, but the canal did not reach Chillicothe until 1831. Trees were cut on the farm and hewn into the barn’s beams, connected by mortise and tenon joints. Hay was stored on the main level, while livestock were kept in the lower level, which is supported mostly by giant hand-hewn beams, though there are some that are simply round tree skeletons, their bark removed. Perhaps the builders were tired of hewing at that point.
Today Betsy’s brothers farm soybeans, corn, wheat, and raise beef cattle and farm hay on 322 acres and use the barn to store lumber and equipment. Betsy and Larry, who acquired the farmstead – its barn, smokehouse, springhouse, and farmhouse – in 1991, plan to maintain their heritage by restoring the stone foundation, repairing rotten timbers, and securing sagging posts. Though their farmstead is located seven miles north of Chillicothe, it may well have been a part of the Dunlap’s Works, as described by Squier and Davis and also referred to at the Hopewell National Park, soon to become a world heritage UNESCO site. Today, though, the mounds have been turned into cornfields and a state road now runs where boats passed north and south on the canal. Betsy said that her grandfather Philip Dunlap, who took over the farm in 1931, said that a mound on the property was indeed leveled. Regardless, this historic farmstead and its barn, now approaching rare bicentennial status, will be remembered in this painting, framed in wood from the barn, and in the essay as “Dunlap’s Works,” quintessential Americana and a tribute to a long line of responsible stewardship.
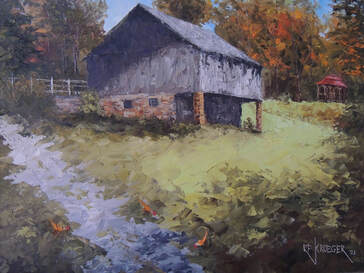
“The Double”
This barn, probably built before the Civil War, is a rare example of a double forebay. Although the Pennsylvania German-style bank barn – with one forebay – is more common, its cousin, the double forebay, is hardly ever seen. Normally, though building a barn into a natural hillside would preclude being able to include a second forebay alongside the hill, this one does just that.
In neighboring Fairfield County, near the village of Baltimore, the county park district, realizing the rarity of such a double forebay barn, dismantled it in 2005 and is currently rebuilding it in Smeck Park. Although they retained the original gigantic sandstone blocks, the timbers were too weak to re-use. So, though built in 1841 – the date and Fetter’s name are inscribed in one of the stones – the barn will be replicated, not reassembled. Fetter’s barn was built in the same era as this one, although it appears to be much larger than this one – at 42 by 36 feet, a more typical size for a pre-Civil War barn.
Although the early ownership of this barn may remain unknown, John Payne, director of the Pump House Art Center and barn scout for me, told me that his father Edwin purchased the barn in 1952. A high school biology teacher, Edwin must have had a soft spot for old barns and may have realized that there just aren’t many double forebay barns still standing.
So, in 1968 he restored the barn, spending more money on the restoration than he did to buy the entire farm! He hired an 80-year-old, who knew the ancient art of hand-hewing and who replaced siding, which 50 years later has turned into a rustic weathered gray.
But, the foundation needed help and since Edwin father owned and operated drive-in theaters in the area, he knew about a plentiful supply of sandstone blocks, close to his theaters. He figured that these blocks, part of locks on the Ohio and Erie Canal, just south of Chillicothe, would be ideal for a foundation and so he purchased them from the landowner and hired a Mr. Hammond to build a new foundation. Though a bricklayer by trade, Hammond knew how to cut and shape the blocks, which gave this old barn a foundation that looks as if it were built in the 1830s, the era when the canal was completed. As we walked around, admiring the restoration, I noticed a small man door that begged to be painted; so I obliged.
Current owner Carl Eblin, who lives in Columbus, purchased the 72-acre farm in 2016. Fortunately, he plans to save the barn and renovate the farmhouse. That’s great news since this is one of the few double forebay barns still standing in Ohio. Hopefully it will remain standing for decades to come.
This barn, probably built before the Civil War, is a rare example of a double forebay. Although the Pennsylvania German-style bank barn – with one forebay – is more common, its cousin, the double forebay, is hardly ever seen. Normally, though building a barn into a natural hillside would preclude being able to include a second forebay alongside the hill, this one does just that.
In neighboring Fairfield County, near the village of Baltimore, the county park district, realizing the rarity of such a double forebay barn, dismantled it in 2005 and is currently rebuilding it in Smeck Park. Although they retained the original gigantic sandstone blocks, the timbers were too weak to re-use. So, though built in 1841 – the date and Fetter’s name are inscribed in one of the stones – the barn will be replicated, not reassembled. Fetter’s barn was built in the same era as this one, although it appears to be much larger than this one – at 42 by 36 feet, a more typical size for a pre-Civil War barn.
Although the early ownership of this barn may remain unknown, John Payne, director of the Pump House Art Center and barn scout for me, told me that his father Edwin purchased the barn in 1952. A high school biology teacher, Edwin must have had a soft spot for old barns and may have realized that there just aren’t many double forebay barns still standing.
So, in 1968 he restored the barn, spending more money on the restoration than he did to buy the entire farm! He hired an 80-year-old, who knew the ancient art of hand-hewing and who replaced siding, which 50 years later has turned into a rustic weathered gray.
But, the foundation needed help and since Edwin father owned and operated drive-in theaters in the area, he knew about a plentiful supply of sandstone blocks, close to his theaters. He figured that these blocks, part of locks on the Ohio and Erie Canal, just south of Chillicothe, would be ideal for a foundation and so he purchased them from the landowner and hired a Mr. Hammond to build a new foundation. Though a bricklayer by trade, Hammond knew how to cut and shape the blocks, which gave this old barn a foundation that looks as if it were built in the 1830s, the era when the canal was completed. As we walked around, admiring the restoration, I noticed a small man door that begged to be painted; so I obliged.
Current owner Carl Eblin, who lives in Columbus, purchased the 72-acre farm in 2016. Fortunately, he plans to save the barn and renovate the farmhouse. That’s great news since this is one of the few double forebay barns still standing in Ohio. Hopefully it will remain standing for decades to come.
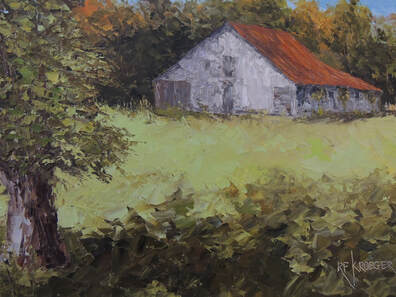
“Mounds and Marriage Marks”
This barn, incredibly unique architecturally, sits on ancient land, occupied 2,000 years ago by the Hopewell Culture of Native Americans. They located along the banks of the Scioto River and its tributary, Paint Creek, and built extensive earthworks, circles, and mounds in what will be designated a UNESCO World Heritage site in 2023.
Ohio was rich in Indian mounds in the 1700s, many overgrown by forests, which settlers eventually trimmed down to plant their crops and graze livestock. In establishing their farms, they often leveled these mounds, reducing their numbers from an estimated 10,000 to around 500. In this location there are four major sites, all part of the National Park system, which stretch approximately 12 miles. When I visited, a park ranger, Dr. Bret Ruby, an archaeologist with a specialty in the Hopewell Culture, gave me a guided tour and took me to this barn. Click here for the rest of this story.
This barn, incredibly unique architecturally, sits on ancient land, occupied 2,000 years ago by the Hopewell Culture of Native Americans. They located along the banks of the Scioto River and its tributary, Paint Creek, and built extensive earthworks, circles, and mounds in what will be designated a UNESCO World Heritage site in 2023.
Ohio was rich in Indian mounds in the 1700s, many overgrown by forests, which settlers eventually trimmed down to plant their crops and graze livestock. In establishing their farms, they often leveled these mounds, reducing their numbers from an estimated 10,000 to around 500. In this location there are four major sites, all part of the National Park system, which stretch approximately 12 miles. When I visited, a park ranger, Dr. Bret Ruby, an archaeologist with a specialty in the Hopewell Culture, gave me a guided tour and took me to this barn. Click here for the rest of this story.
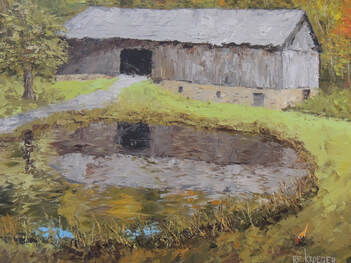
“The Father of Ohio’s Statehood”
This barn, a reconstruction, is located on the grounds of Chillicothe’s Adena Mansion, the estate of Ohio’s first senator and its sixth governor, Thomas Worthington. Though only 300 of the original 2,000 acres remain, the grounds have been maintained well and tours are given daily through the mansion.
Born in 1773 in the Colony of Virginia, Thomas Worthington was the youngest of six children in a family that, while not as wealthy as most Virginia planters – like Washington and Jefferson – was well off. Robert Worthington, father of Thomas, worked as a farmer, surveyor, and land speculator and resolved to serve in the Revolutionary War under George Washington, whom he helped during surveying. However, when about to raise a troop of calvary at his own expense, he suddenly got sick and died in October, 1779. A few months later his wife died, leaving six-year-old Thomas an orphan and in the care of his brothers. Each inherited about 1,500 acres of the family estate. CLICK HERE FOR THE REST OF THIS STORY.
This barn, a reconstruction, is located on the grounds of Chillicothe’s Adena Mansion, the estate of Ohio’s first senator and its sixth governor, Thomas Worthington. Though only 300 of the original 2,000 acres remain, the grounds have been maintained well and tours are given daily through the mansion.
Born in 1773 in the Colony of Virginia, Thomas Worthington was the youngest of six children in a family that, while not as wealthy as most Virginia planters – like Washington and Jefferson – was well off. Robert Worthington, father of Thomas, worked as a farmer, surveyor, and land speculator and resolved to serve in the Revolutionary War under George Washington, whom he helped during surveying. However, when about to raise a troop of calvary at his own expense, he suddenly got sick and died in October, 1779. A few months later his wife died, leaving six-year-old Thomas an orphan and in the care of his brothers. Each inherited about 1,500 acres of the family estate. CLICK HERE FOR THE REST OF THIS STORY.
SANDUSKY
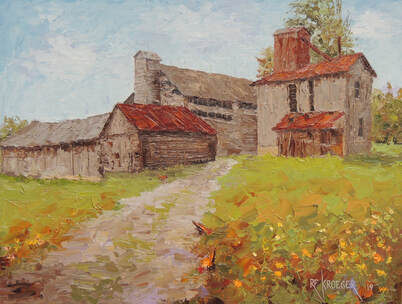
“Chickens Galore”
This must have been some sight – back in the day – when the complex of barns produced thousands and thousands of chickens and their eggs. On the right side is a tall feed mill, which prepared food for the chickens. To the left are two barns – one a corn crib and one for hatchlings and storage. And behind them looms the giant chicken barn, all six stories of it, with its wooden-encased elevator shaft, which was used to transport the feed to the various levels. A slate roof has protected it well over the centuries.
Yes, that’s right – six stories. I can verify this since I hiked up ladders to see each one of them, courtesy of our guide Betty Moyer, who owns the farm with her sister-in-law. Betty’s husband Robert and his twin brother Roger have passed away, the fifth generation of the Moyer family to own this farm. And it’s old. The farm house dates to 1840 and the barn may have been built around the same time, evidenced by its many rustic hand-hewn timbers.
The rest of this story is featured in the book, Historic Barns of Ohio, available at most bookstores and through online sellers, including the publisher, the History Press.
This must have been some sight – back in the day – when the complex of barns produced thousands and thousands of chickens and their eggs. On the right side is a tall feed mill, which prepared food for the chickens. To the left are two barns – one a corn crib and one for hatchlings and storage. And behind them looms the giant chicken barn, all six stories of it, with its wooden-encased elevator shaft, which was used to transport the feed to the various levels. A slate roof has protected it well over the centuries.
Yes, that’s right – six stories. I can verify this since I hiked up ladders to see each one of them, courtesy of our guide Betty Moyer, who owns the farm with her sister-in-law. Betty’s husband Robert and his twin brother Roger have passed away, the fifth generation of the Moyer family to own this farm. And it’s old. The farm house dates to 1840 and the barn may have been built around the same time, evidenced by its many rustic hand-hewn timbers.
The rest of this story is featured in the book, Historic Barns of Ohio, available at most bookstores and through online sellers, including the publisher, the History Press.
SCIOTO
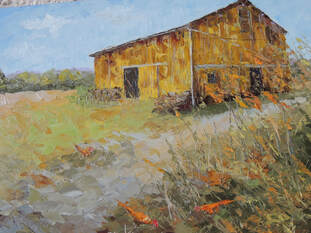
“Shawnee Turf”
It was the land of the Shawnees, a nomadic tribe that migrated extensively along the eastern seaboard in the 1700s, following animal movement, eventually establishing what historians call Lower Shawnee Town in the early 1700s on the banks of the Ohio River near its confluence with the Scioto, a river named for the Indian word for deer hunting. By the mid-1730s the settlement had become an important trading area with the French and the British. The great flood of 1753 wiped out the villages, which were re-built on the site of present-day Portsmouth, not far from this barn, located on the Ohio side of the river and only a few miles west of the city on Moore’s Lane. At that time the Ohio Country and Kentucky were vast forests, a communal hunting ground for many Native American tribes.
The rest of this story is featured in the book, Historic Barns of Ohio, available at most bookstores and through online sellers, including the publisher, the History Press.
SENECA
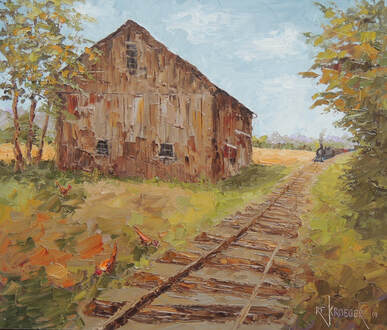
“The Underground”
Barn scouts Judy and Mel introduced me to Roger Kinney, the owner of this old barn, built in the early 1900s, judging from its construction. The 88-year-old Roger, engaging and lively, told us that his parents bought the farm around 1910, probably from his grandparents. Originally, the settlers lived in a log cabin, close to the barn, and further back they stored food in a cave underground, which served as a refrigerator, au naturel.
Roger told us that the barn was built near Fremont to store wood for the steam locomotives that passed by on the tracks that were close to the barn, connecting Lodi, Tiffin, and Fostoria. Coal replaced wood to fuel the engines, so the surplus barn was sold to Roger’s father, who moved it to its present site on the family farm. Today the railroad tracks are gone, but the barn still contributes historically by storing antiques for the nearby Lyme Village, which has preserved several old buildings, giving a glimpse into life in the 1800s.
The rest of this story is featured in the book, Historic Barns of Ohio, available at most bookstores and through online sellers, including the publisher, the History Press.
Barn scouts Judy and Mel introduced me to Roger Kinney, the owner of this old barn, built in the early 1900s, judging from its construction. The 88-year-old Roger, engaging and lively, told us that his parents bought the farm around 1910, probably from his grandparents. Originally, the settlers lived in a log cabin, close to the barn, and further back they stored food in a cave underground, which served as a refrigerator, au naturel.
Roger told us that the barn was built near Fremont to store wood for the steam locomotives that passed by on the tracks that were close to the barn, connecting Lodi, Tiffin, and Fostoria. Coal replaced wood to fuel the engines, so the surplus barn was sold to Roger’s father, who moved it to its present site on the family farm. Today the railroad tracks are gone, but the barn still contributes historically by storing antiques for the nearby Lyme Village, which has preserved several old buildings, giving a glimpse into life in the 1800s.
The rest of this story is featured in the book, Historic Barns of Ohio, available at most bookstores and through online sellers, including the publisher, the History Press.
SHELBY
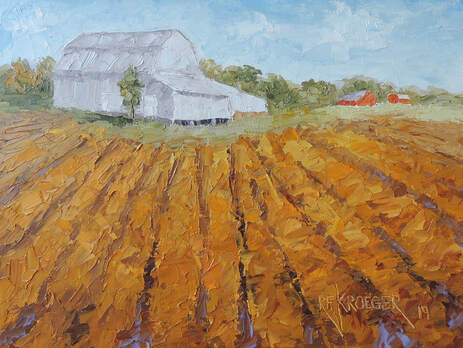
“Botkins”
Years ago, whenever I drove south on I-75 along Shelby County, I saw a quaint old barn, not far off the highway. Somewhat deteriorated, its cupola tilted and boards missing, it called out to me. So, on my return trip from northern Indiana on Veterans Day weekend in 2018, I decided I’d stop to find it. I exited the highway at the village of Botkins, just across the county line – south of Auglaize County. After getting gas and a coffee at the Gulf Station – yes, they still exist – I went down a few roads, looking for my barn. But no luck. Perhaps it was dismantled. Yes, probably it was. My loss.
The rest of this story is featured in the book, Historic Barns of Ohio, available at most bookstores and through online sellers, including the publisher, the History Press.
Years ago, whenever I drove south on I-75 along Shelby County, I saw a quaint old barn, not far off the highway. Somewhat deteriorated, its cupola tilted and boards missing, it called out to me. So, on my return trip from northern Indiana on Veterans Day weekend in 2018, I decided I’d stop to find it. I exited the highway at the village of Botkins, just across the county line – south of Auglaize County. After getting gas and a coffee at the Gulf Station – yes, they still exist – I went down a few roads, looking for my barn. But no luck. Perhaps it was dismantled. Yes, probably it was. My loss.
The rest of this story is featured in the book, Historic Barns of Ohio, available at most bookstores and through online sellers, including the publisher, the History Press.
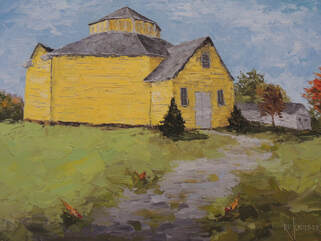
“Shelby’s Diamond”
Diamonds are valuable gems, a good analogy for this superb octagonal barn on the fairgrounds of Shelby County. Round barns, a category that includes true circular and polygonal shapes, are extremely rare and represent a fad of barn building that didn’t last and comprised less than one percent of barns built in that era – from 1875 to about 1930. In Ohio there are only about two dozen remaining.
Though there were a handful of round barns built before 1875, the shape didn’t interest the average farmer, even though the country’s first president, farmer George Washington, built a 16-sided threshing barn in 1793 and the Shakers of western Massachusetts built a true round barn of stone in 1826. Oddly enough, another round barn, this one of orange brick, was built in 1860 in Champaign County. None followed its lead. Farmers figured that rectangular barns were easier and less expensive to build, compared to round ones. They were right. The shape just didn’t catch on.
Then, in 1875, after losing three conventional barns to fire, New York State’s Eliot Stewart built an octagonal barn, which he figured would survive. As the editor of the Buffalo Livestock Journal from 1872 to 1876, he was influential in the agricultural community and by 1884 he claimed there were 30-40 octagonals, mostly in New York but also as far away as Mississippi. However, they still remained less than one percent of all barns built.
The next phase was the circular barn, popularized by Wisconsin’s Professor Franklin King, who built one for his brother in 1890 and publicized it in many ag journals. This shape did catch on … for about 30 years and was geared for the dairy farmer, who could gather his cows around a central silo, also introduced by King. Still, the average farmer chose the traditional barn and ignored the “self-supporting” roof of the rounds, which proponents claimed to be wind resistant. They weren’t.
Today the plaque over the barn’s entrance reads, “Community Hall, Community Foundation of Shelby County.” Though it’s still being used, there are rumors of its demise. Now, if you had a diamond ring, you surely would be cautious around a drain, being careful not to let it slip off and then down the drain. Likewise, Shelby County should take great care to preserve this octagonal gem, one of the few of its kind left in Ohio. Indeed, it’s one of the county’s true diamonds.
Diamonds are valuable gems, a good analogy for this superb octagonal barn on the fairgrounds of Shelby County. Round barns, a category that includes true circular and polygonal shapes, are extremely rare and represent a fad of barn building that didn’t last and comprised less than one percent of barns built in that era – from 1875 to about 1930. In Ohio there are only about two dozen remaining.
Though there were a handful of round barns built before 1875, the shape didn’t interest the average farmer, even though the country’s first president, farmer George Washington, built a 16-sided threshing barn in 1793 and the Shakers of western Massachusetts built a true round barn of stone in 1826. Oddly enough, another round barn, this one of orange brick, was built in 1860 in Champaign County. None followed its lead. Farmers figured that rectangular barns were easier and less expensive to build, compared to round ones. They were right. The shape just didn’t catch on.
Then, in 1875, after losing three conventional barns to fire, New York State’s Eliot Stewart built an octagonal barn, which he figured would survive. As the editor of the Buffalo Livestock Journal from 1872 to 1876, he was influential in the agricultural community and by 1884 he claimed there were 30-40 octagonals, mostly in New York but also as far away as Mississippi. However, they still remained less than one percent of all barns built.
The next phase was the circular barn, popularized by Wisconsin’s Professor Franklin King, who built one for his brother in 1890 and publicized it in many ag journals. This shape did catch on … for about 30 years and was geared for the dairy farmer, who could gather his cows around a central silo, also introduced by King. Still, the average farmer chose the traditional barn and ignored the “self-supporting” roof of the rounds, which proponents claimed to be wind resistant. They weren’t.
Today the plaque over the barn’s entrance reads, “Community Hall, Community Foundation of Shelby County.” Though it’s still being used, there are rumors of its demise. Now, if you had a diamond ring, you surely would be cautious around a drain, being careful not to let it slip off and then down the drain. Likewise, Shelby County should take great care to preserve this octagonal gem, one of the few of its kind left in Ohio. Indeed, it’s one of the county’s true diamonds.
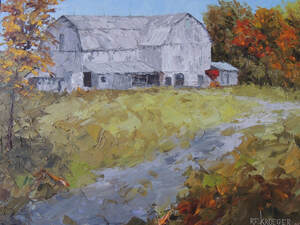
“Photogenic”
The saying, “Beauty lies in the eyes of the beholder,” applies to this barn, about as beautiful as any artist or photographer could hope for. It’s another example of a farmer’s becoming prosperous and deciding to increase storage space by adding on – a newer section, also sporting a gambrel roof, is attached.
Though the farmhouse dates to 1882 – and the oak tree to its left goes back even earlier - Frank Gerry Davidson built this barn in 1923 with his cousin’s firm, the Gerry Construction Company. Chances are good that one or more barns serviced this farm throughout the 19th century. Carl Davidson ran the farm until he passed in 2002.
Barn scout Roger said that Matt Davidson takes care of this barn on a farm his dad, Ned Davidson, owns – along with his brothers John and Steve. And Matt’s done a good job – the metal roofs, abutting one another, are in excellent shape, guaranteeing many more years for photographers passing by this picture-perfect piece of Ohio history.
The saying, “Beauty lies in the eyes of the beholder,” applies to this barn, about as beautiful as any artist or photographer could hope for. It’s another example of a farmer’s becoming prosperous and deciding to increase storage space by adding on – a newer section, also sporting a gambrel roof, is attached.
Though the farmhouse dates to 1882 – and the oak tree to its left goes back even earlier - Frank Gerry Davidson built this barn in 1923 with his cousin’s firm, the Gerry Construction Company. Chances are good that one or more barns serviced this farm throughout the 19th century. Carl Davidson ran the farm until he passed in 2002.
Barn scout Roger said that Matt Davidson takes care of this barn on a farm his dad, Ned Davidson, owns – along with his brothers John and Steve. And Matt’s done a good job – the metal roofs, abutting one another, are in excellent shape, guaranteeing many more years for photographers passing by this picture-perfect piece of Ohio history.
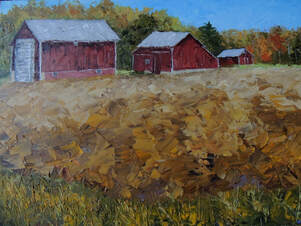
“The Triumvirate”
Though “Maple Lane Farm” is scripted onto the silo, I decided to call this painting, “The Triumvirate,” recalling times of the Romans. The first triumvirate (a Latin word meaning “three men”) of ancient Rome was a political alliance among three powerful Romans: Julius Caesar, Pompey, and Crassus which, from 60 BC until 53 BC, dominated the politics of the Roman Republic, and, four years later, led to the dictatorship of Julius Caesar. Though his rule was only a few years, ending with his murder, his son Augustus, known as Octavian, became Rome’s first emperor.
Perhaps the farm’s owners, Eric and Gay Smith, should name their three handsome barns, all with protective metal roofs and fresh coats of red paint, along with solid course rubble limestone foundations. Let’s see, which one should be Julius Caesar?
Though “Maple Lane Farm” is scripted onto the silo, I decided to call this painting, “The Triumvirate,” recalling times of the Romans. The first triumvirate (a Latin word meaning “three men”) of ancient Rome was a political alliance among three powerful Romans: Julius Caesar, Pompey, and Crassus which, from 60 BC until 53 BC, dominated the politics of the Roman Republic, and, four years later, led to the dictatorship of Julius Caesar. Though his rule was only a few years, ending with his murder, his son Augustus, known as Octavian, became Rome’s first emperor.
Perhaps the farm’s owners, Eric and Gay Smith, should name their three handsome barns, all with protective metal roofs and fresh coats of red paint, along with solid course rubble limestone foundations. Let’s see, which one should be Julius Caesar?
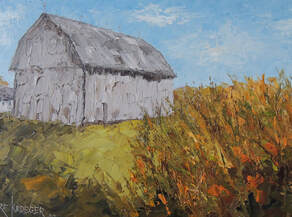
“Bicentennial”
This farm, founded by the Staley family in 1837, is quickly approaching bicentennial status, which the state of Ohio awards to a family that has owned its farm for 200 years.
Barn scout Roger and I met Helen Ward, who acquired the farm with her husband Greg in 2003. Her great grandparents were Staleys. They allow their 4-H’er grandson to use the barn for raising pigs and they also use the barn for storage. Protected by four lightning rods, it’s in excellent condition.
Helen told us that they still own 100 acres land (I inserted corn stalks into the foreground) and that they are looking forward to earning that exclusive Ohio farm designation of being a bicentennial. Only a few decades away …
This farm, founded by the Staley family in 1837, is quickly approaching bicentennial status, which the state of Ohio awards to a family that has owned its farm for 200 years.
Barn scout Roger and I met Helen Ward, who acquired the farm with her husband Greg in 2003. Her great grandparents were Staleys. They allow their 4-H’er grandson to use the barn for raising pigs and they also use the barn for storage. Protected by four lightning rods, it’s in excellent condition.
Helen told us that they still own 100 acres land (I inserted corn stalks into the foreground) and that they are looking forward to earning that exclusive Ohio farm designation of being a bicentennial. Only a few decades away …
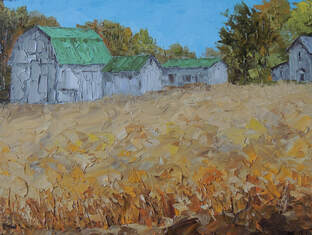
“Greenery”
Most artists don’t like to use the color green, since its nuances pose problems in mixing the right shades. However, as a landscape artist, I’ve found the color green to be wonderful – one with many values that, if used properly, can enhance any painting.
The roofs of these three barns exhibit not only different greens but a light violet, an off-white, and a bit of pink, efforts by their new owners to patch the roof. As the Achilles heel of any old barn, the roof must be maintained since, if it leaks, beams will rot, leading to an eventual collapse. I decided to give the owners, Jason and Sarah Tuente, a break – by painting the roofs in solid shades of mint green, which they were originally.
Behind the gambrel-roofed barn, the star of this show, trees were beginning to show their autumn colors and, on the right side and nearer the farmhouse, more trees were still covered with their leaves. Lots of greenery … but hardly boring.
Most artists don’t like to use the color green, since its nuances pose problems in mixing the right shades. However, as a landscape artist, I’ve found the color green to be wonderful – one with many values that, if used properly, can enhance any painting.
The roofs of these three barns exhibit not only different greens but a light violet, an off-white, and a bit of pink, efforts by their new owners to patch the roof. As the Achilles heel of any old barn, the roof must be maintained since, if it leaks, beams will rot, leading to an eventual collapse. I decided to give the owners, Jason and Sarah Tuente, a break – by painting the roofs in solid shades of mint green, which they were originally.
Behind the gambrel-roofed barn, the star of this show, trees were beginning to show their autumn colors and, on the right side and nearer the farmhouse, more trees were still covered with their leaves. Lots of greenery … but hardly boring.
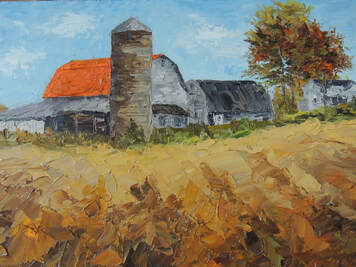
“Preserved”
Owner Kevin Smail, grandson of Willis Bailer, who bought this 320-acre farm at an auction in 1949, was kind enough to allow his barn complex to be captured … but on one condition. He wasn’t happy that the barn was deteriorating and wanted the painting to reflect its former glory. I was happy to oblige.
I’m glad he decided to volunteer his barn, which is covered with rare orange clay tile, only the third barn I’ve seen with this distinctive roof. There’s one more in Shelby County – the Lotz barn – and yet another in adjacent Mercer County. Like slate – much more common and prevalent from the 1880s to the 1920s, especially in northern and eastern Ohio – the tile roof cost much more than one with wooden shingles. However, in the case of this barn, probably built in the early 1900s, the farmer’s investment has paid off: the roof is still intact.
Next to the gambrel roofed barn stands a more recent one with a gothic arched roof, a later design, one aimed at increasing space in the haymow. Further away is an attractive farmhouse, which also had been added to over the years.
It’s expensive to maintain an old barn, which not many people understand. And, if the owner puts a lot of cash into one, what does he have? An old barn … which, unfortunately, is too small for modern farm machinery. Regardless, even though the history of this farmstead may remain unknown, its memory remains in this painting – with its impressive orange tile roof leading the way, preserved and not forgotten.
Owner Kevin Smail, grandson of Willis Bailer, who bought this 320-acre farm at an auction in 1949, was kind enough to allow his barn complex to be captured … but on one condition. He wasn’t happy that the barn was deteriorating and wanted the painting to reflect its former glory. I was happy to oblige.
I’m glad he decided to volunteer his barn, which is covered with rare orange clay tile, only the third barn I’ve seen with this distinctive roof. There’s one more in Shelby County – the Lotz barn – and yet another in adjacent Mercer County. Like slate – much more common and prevalent from the 1880s to the 1920s, especially in northern and eastern Ohio – the tile roof cost much more than one with wooden shingles. However, in the case of this barn, probably built in the early 1900s, the farmer’s investment has paid off: the roof is still intact.
Next to the gambrel roofed barn stands a more recent one with a gothic arched roof, a later design, one aimed at increasing space in the haymow. Further away is an attractive farmhouse, which also had been added to over the years.
It’s expensive to maintain an old barn, which not many people understand. And, if the owner puts a lot of cash into one, what does he have? An old barn … which, unfortunately, is too small for modern farm machinery. Regardless, even though the history of this farmstead may remain unknown, its memory remains in this painting – with its impressive orange tile roof leading the way, preserved and not forgotten.
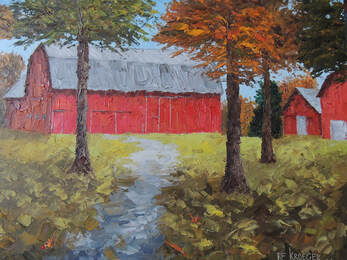
“The Geis Gem”
This L-shaped barn sits on 80 acres of land purchased in 1938 and is believed to have been built in the 1920’s. The third generation of the Geis family now owns it.
Inside, there’s a combination of hand-hewn beams, rough logs with bark, and dimensional sawn lumber, suggesting that this barn was built from materials salvaged from other barns. Originally, the barn housed livestock and stored crops, though today it houses only machinery and general farm items along with a work area. When the second generation assumed ownership in the 1980s, the barn needed help. So, they added a new foundation, new metal siding and roofing, and repaired structural beams along with a 40x80-foot hay loft. The barn still has the original hay forks with large rope hanging from the ridge. It also has a 10x10x8-foot-high metal lined granary in the loft. A large portion of the hay loft was converted to a play area with basketball rim.
This L-shaped barn sits on 80 acres of land purchased in 1938 and is believed to have been built in the 1920’s. The third generation of the Geis family now owns it.
Inside, there’s a combination of hand-hewn beams, rough logs with bark, and dimensional sawn lumber, suggesting that this barn was built from materials salvaged from other barns. Originally, the barn housed livestock and stored crops, though today it houses only machinery and general farm items along with a work area. When the second generation assumed ownership in the 1980s, the barn needed help. So, they added a new foundation, new metal siding and roofing, and repaired structural beams along with a 40x80-foot hay loft. The barn still has the original hay forks with large rope hanging from the ridge. It also has a 10x10x8-foot-high metal lined granary in the loft. A large portion of the hay loft was converted to a play area with basketball rim.
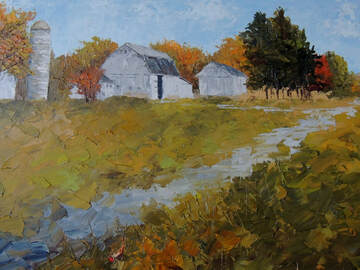
“A Classic”
Owned by Tony and Lois Meyer, this barn sits on 60 acres – in a picture-perfect postcard setting – alongside Russia-Houston Road. For those of us who don’t live in Shelby County, that street’s pronounced, “Rooshee Howston.” Many old barns sit next to a road, which made it easy to load and unload farm produce and which were originally dirt, then gravel, and the paved.
When barn scout Roger and I visited, the fall foilage provided a colorful background, the silo towered over the gambrel-roofed barn, and a stand of dark green pines guarded the right-hand flank, a classic composition for any artist.
Owned by Tony and Lois Meyer, this barn sits on 60 acres – in a picture-perfect postcard setting – alongside Russia-Houston Road. For those of us who don’t live in Shelby County, that street’s pronounced, “Rooshee Howston.” Many old barns sit next to a road, which made it easy to load and unload farm produce and which were originally dirt, then gravel, and the paved.
When barn scout Roger and I visited, the fall foilage provided a colorful background, the silo towered over the gambrel-roofed barn, and a stand of dark green pines guarded the right-hand flank, a classic composition for any artist.
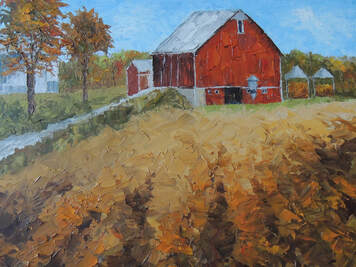
“The Dance Floor”
Chuck Ernst acquired this farm and its striking barn in 1988, after his family had owned it since
1895. The barn was built in 1913, replacing an existing small barn. Originally, the family used
the barn to house livestock and store crops, which it still does, showing that a century-old barn
can continue to serve its owners.
The barn, in excellent condition, sporting a fresh coat of Indian red paint, sits on flat land.
An earthen bank was built up to provide access for wagons loaded with hay and crops, which
were stored on the upper floor. Livestock stayed below. Two corn cribs, which I filled with corn
in the painting, flank the right side of the barn.
According to family lore, this barn was popular for weddings and barn dances since it had
an ideal smooth dance floor. And, even though farming was challenging during the dark days of
the 1920s and 1930s, farmers managed to have a little fun … when they could … especially on a
barn’s dance floor.
Chuck Ernst acquired this farm and its striking barn in 1988, after his family had owned it since
1895. The barn was built in 1913, replacing an existing small barn. Originally, the family used
the barn to house livestock and store crops, which it still does, showing that a century-old barn
can continue to serve its owners.
The barn, in excellent condition, sporting a fresh coat of Indian red paint, sits on flat land.
An earthen bank was built up to provide access for wagons loaded with hay and crops, which
were stored on the upper floor. Livestock stayed below. Two corn cribs, which I filled with corn
in the painting, flank the right side of the barn.
According to family lore, this barn was popular for weddings and barn dances since it had
an ideal smooth dance floor. And, even though farming was challenging during the dark days of
the 1920s and 1930s, farmers managed to have a little fun … when they could … especially on a
barn’s dance floor.
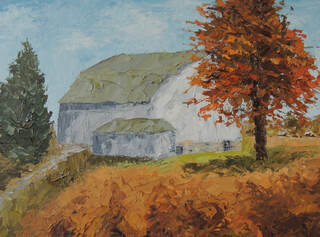
“Rearranged”
Steve and Kay Snider own this barn, which sits in Washington Township – close to the Miami County line. Apparently, they’re doing well in farming, evidenced by the gigantic Brock metal storage bin hovering near their fields. The barn, well-maintained and on a built-up bank, was partially hidden by a large hardwood tree. So, using the license of an artist, I moved both the hardwood tree and a nearby blue spruce – to expose the barn, which was the key player in the painting. Yes, perhaps the painted scene is not completely truthful, but any century-old barn deserves recognition, even if the composition must be “rearranged.”
Steve and Kay Snider own this barn, which sits in Washington Township – close to the Miami County line. Apparently, they’re doing well in farming, evidenced by the gigantic Brock metal storage bin hovering near their fields. The barn, well-maintained and on a built-up bank, was partially hidden by a large hardwood tree. So, using the license of an artist, I moved both the hardwood tree and a nearby blue spruce – to expose the barn, which was the key player in the painting. Yes, perhaps the painted scene is not completely truthful, but any century-old barn deserves recognition, even if the composition must be “rearranged.”
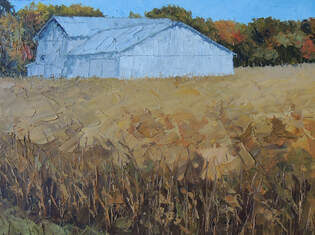
“Dreams Come True”
Tony Pleiman owns this connected barn, which sits in Cynthian Towship. Originally, the McGorkle family purchased the farm in 1930 and used it for dairy farming. However farm ownership goes back well into the 1800s since the original barn, about 40x60 feet, is full of hand-hewn beams, possibly dating it to the Civil War era. Today Tony uses it for equipment storage. The “newer” part was probably built as the farm became more prosperous and might date to around 1900. Sturdy metal roofs assure continued longevity.
For many years Tony farmed the fields – on a lease basis. Finally, when the owner died in 2021, Tony had his chance and purchased the farm, making this a dream come true.
I took the title from a song, sung by Judy Garland in 1939, which won the Academy Award. The classic Over the Rainbow, written by Yip Harburg and composed by Harold Arlen, was featured in the movie, The Wizard of Oz, and launched the career of Miss Garland. Two years later America entered WWII. But, for old folks like me, the lyrics still hold sentimental value, bringing back the image of Dorothy and Toto.
“Somewhere over the rainbow way up high
There's a land that I heard of once in a lullaby
Somewhere over the rainbow skies are blue
And the dreams that you dare to dream really do come true.”
Tony Pleiman owns this connected barn, which sits in Cynthian Towship. Originally, the McGorkle family purchased the farm in 1930 and used it for dairy farming. However farm ownership goes back well into the 1800s since the original barn, about 40x60 feet, is full of hand-hewn beams, possibly dating it to the Civil War era. Today Tony uses it for equipment storage. The “newer” part was probably built as the farm became more prosperous and might date to around 1900. Sturdy metal roofs assure continued longevity.
For many years Tony farmed the fields – on a lease basis. Finally, when the owner died in 2021, Tony had his chance and purchased the farm, making this a dream come true.
I took the title from a song, sung by Judy Garland in 1939, which won the Academy Award. The classic Over the Rainbow, written by Yip Harburg and composed by Harold Arlen, was featured in the movie, The Wizard of Oz, and launched the career of Miss Garland. Two years later America entered WWII. But, for old folks like me, the lyrics still hold sentimental value, bringing back the image of Dorothy and Toto.
“Somewhere over the rainbow way up high
There's a land that I heard of once in a lullaby
Somewhere over the rainbow skies are blue
And the dreams that you dare to dream really do come true.”
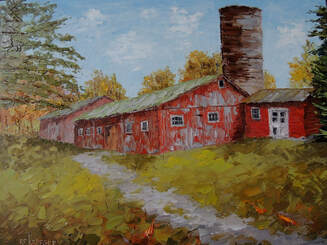
“Weathered”
Barn scout Roger told me how he got permission to include this Turtle Creek Township barn in our tour. He took his daughter to a hospital, where she saw Dr. Fred Haussman, who owns this barn with his wife Lisa. During the visit, Dr. Housman impressed Roger with his caring demeanor, prompting Roger to explain our barn calendar project. Dr. Housman agreed to participate.
The Haussmans have owned this farm for about 25 years, according to Roger, who said that it was formerly a dairy farm. Today, it sits secluded, well back down a pine-tree lined road, offering both complete privacy as well as a glimpse into the agricultural past of Shelby County.
The barn, some would argue, needs a fresh coat of paint. However, from an artist’s point of view, it offered a lovely composition: a massive silo towering in the background, a tall blue spruce on the right, drooping branches from a white pine framing the left border, and, the stars of the scene, two barns with tired red paint, faded enough to show gray boards underneath. Weathered, yes, but artistically outstanding. Just the kind of barn I like to paint.
Barn scout Roger told me how he got permission to include this Turtle Creek Township barn in our tour. He took his daughter to a hospital, where she saw Dr. Fred Haussman, who owns this barn with his wife Lisa. During the visit, Dr. Housman impressed Roger with his caring demeanor, prompting Roger to explain our barn calendar project. Dr. Housman agreed to participate.
The Haussmans have owned this farm for about 25 years, according to Roger, who said that it was formerly a dairy farm. Today, it sits secluded, well back down a pine-tree lined road, offering both complete privacy as well as a glimpse into the agricultural past of Shelby County.
The barn, some would argue, needs a fresh coat of paint. However, from an artist’s point of view, it offered a lovely composition: a massive silo towering in the background, a tall blue spruce on the right, drooping branches from a white pine framing the left border, and, the stars of the scene, two barns with tired red paint, faded enough to show gray boards underneath. Weathered, yes, but artistically outstanding. Just the kind of barn I like to paint.
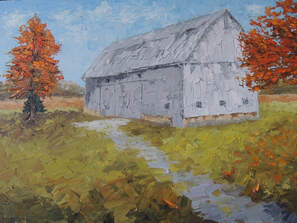
“Functional”
Barn scout Roger explained that Pat Davis, widow of John, owns this farm, on which her son Jon raises soybeans, corn, and wheat. Protruding from the rear of the barn, Roger pointed out, are two pipes for a huge grain and seed cleaning operation, evidenced by four large metal storage bins.
Roger explained that those two pipes are actually chutes that discharge the cleaned seed into a wagon or waiting truck. John used to clean wheat and mostly soybean seed for himself or neighbors. The seed cleaning is not as common as it once was because the majority of the seeds planted today are variety protected by seed companies and cannot legally be retained by a producer to be planted in a subsequent year.
Colorful hardwoods frame both sides of the composition, which focuses on the white barn, though not a scene stealer, is well preserved with a metal roof. Quietly, it does its job – just as it did a century earlier. In this case, it also remembers Pat’s late husband John, whose name, John W. Davis, is still proudly displayed in black lettering beneath the roofline. Simple, but functional, this barn continues to serve its master.
Barn scout Roger explained that Pat Davis, widow of John, owns this farm, on which her son Jon raises soybeans, corn, and wheat. Protruding from the rear of the barn, Roger pointed out, are two pipes for a huge grain and seed cleaning operation, evidenced by four large metal storage bins.
Roger explained that those two pipes are actually chutes that discharge the cleaned seed into a wagon or waiting truck. John used to clean wheat and mostly soybean seed for himself or neighbors. The seed cleaning is not as common as it once was because the majority of the seeds planted today are variety protected by seed companies and cannot legally be retained by a producer to be planted in a subsequent year.
Colorful hardwoods frame both sides of the composition, which focuses on the white barn, though not a scene stealer, is well preserved with a metal roof. Quietly, it does its job – just as it did a century earlier. In this case, it also remembers Pat’s late husband John, whose name, John W. Davis, is still proudly displayed in black lettering beneath the roofline. Simple, but functional, this barn continues to serve its master.
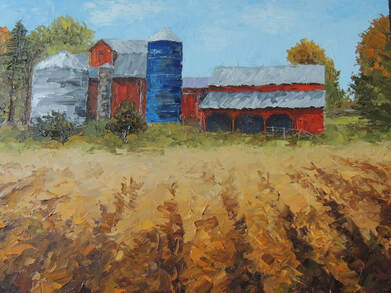
“The Harvestore”
The large blue silo dominates this farmstead, a collection of a gigantic round metal silo, three barns, and old cement silo – with some Black Angus cattle in the foreground. Sorry, cows, enough is enough; the blue silo was a more important story.
This silo evolved from English immigrant Charles Jeremiah Smith, who settled in Milwaukee in 1874. His descendants chose the name, A.O. Smith, for their business, which became the largest manufacturer of component bicycle parts in the world, as well as auto frames for Ford and other car companies. After prohibition ended and during the Great Depression, AOS, in Milwaukee’s brewing capital, developed glass-lined steel beer barrel liners. Next, they manufactured glass-lined water heaters and, later, produced a silo made from bolted steel beer vats.
In 1953 they worked with Dow Chemical on a fiberglass process, which they used to produce Harvestore blue silos in 1959 (as well as Corvette StingRay auto bodies). By 1979 the Harvestore sales topped $140 million. However, five years later sales sunk to $21 million and AOS closed some plants. In 1997 they put the Harvestore unit up for sale, citing “numerous lawsuits and class-action suits that Harvestore had sold farmers defective silos.” No one bought their offering.
In 2001 CST Industries Inc., of Kansas City, Missouri, purchased some of AOS divisions, including Harvestore, and, in turn, they were bought by a Houston, Texas, firm, The Sterling Group. Innovative, they introduced a new product, the XL Unloader for Harvestores, which nearly doubled unloading capacity. Perhaps this is what’s being used in this bucolic scene.
Trent and Dorothy Snavely own this farm, which sits on about 500 acres next to the Logan County line. A slate roof covers the granary, hinting at construction in the late 1890s. Though a long metal track extended from the Harvestore to the granary, I chose not to include it in the painting, though its presence suggests everything’s functioning well in this massive blue tank, a good example of the evolution of the storage silo – from wooden to cement to clay tile to metal and then to their current construction of steel sheets with a fused glass-lined interior.
The large blue silo dominates this farmstead, a collection of a gigantic round metal silo, three barns, and old cement silo – with some Black Angus cattle in the foreground. Sorry, cows, enough is enough; the blue silo was a more important story.
This silo evolved from English immigrant Charles Jeremiah Smith, who settled in Milwaukee in 1874. His descendants chose the name, A.O. Smith, for their business, which became the largest manufacturer of component bicycle parts in the world, as well as auto frames for Ford and other car companies. After prohibition ended and during the Great Depression, AOS, in Milwaukee’s brewing capital, developed glass-lined steel beer barrel liners. Next, they manufactured glass-lined water heaters and, later, produced a silo made from bolted steel beer vats.
In 1953 they worked with Dow Chemical on a fiberglass process, which they used to produce Harvestore blue silos in 1959 (as well as Corvette StingRay auto bodies). By 1979 the Harvestore sales topped $140 million. However, five years later sales sunk to $21 million and AOS closed some plants. In 1997 they put the Harvestore unit up for sale, citing “numerous lawsuits and class-action suits that Harvestore had sold farmers defective silos.” No one bought their offering.
In 2001 CST Industries Inc., of Kansas City, Missouri, purchased some of AOS divisions, including Harvestore, and, in turn, they were bought by a Houston, Texas, firm, The Sterling Group. Innovative, they introduced a new product, the XL Unloader for Harvestores, which nearly doubled unloading capacity. Perhaps this is what’s being used in this bucolic scene.
Trent and Dorothy Snavely own this farm, which sits on about 500 acres next to the Logan County line. A slate roof covers the granary, hinting at construction in the late 1890s. Though a long metal track extended from the Harvestore to the granary, I chose not to include it in the painting, though its presence suggests everything’s functioning well in this massive blue tank, a good example of the evolution of the storage silo – from wooden to cement to clay tile to metal and then to their current construction of steel sheets with a fused glass-lined interior.
STARK
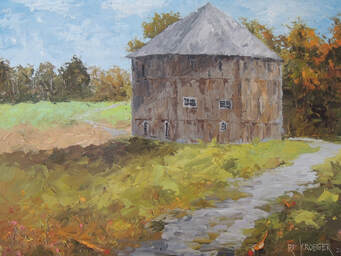
“Schnabel’s Scintillating Success”
A board taken from this octagonal barn – before it was dismantled and moved – bears the date of 1888. According to Audrey Fairchild, manager of the current property, the Foltz brothers built this barn on their farm in 1885 – about a half mile from where it presently stands. It’s likely that they read publications about the benefits of an octagonal barn, written by New York’s Eliot Stewart, who published seminal information about an octagonal barn that he built in 1875. An old farmhouse, near this barn in Perry Township, dates to 1870.
In 1929 Earl Camp bought the farm and his son Glenn was born the next year, at the beginning of the Great Depression. Eighty-year old Glenn helped Schnabel in his research on the barn. Eventually farming died out and the land was acquired by a church, St. Paul’s United Methodist of Canton, which converted the barn into a meeting center in 1962. A sign on the barn in those years simply stated, “The Barn, St. Paul’s Church.” Why a church would want an old octagonal barn may remain a mystery. About that time the Perry Local School system bought 9.6 acres of the Camp farm and built the P.J. Lohr Elementary School. When most old farms are sold, piecemeal, and their buildings become nonfunctional and begin to deteriorate, they usually vanish – one way or another. However, Bob Schnabel wasn’t going to let that happen.
According to a 2008 Massillon newspaper article by Stephen Huba, Schnabel, president of Fitness Quest, was captivated by the barn, “Being on the street [across] from me [on Richville Drive], it’s always intrigued me.” So he bought the barn from Mark Christman and hired Amish carpenters to take it apart and move it a quarter a mile away and onto his property. He expected his investment, including the purchase price, to top $250,000 but he explained, “I’m trying to restore it to as close to its original state as possible. It’s truly a piece of art. It’s a piece of Americana.” He added two restrooms, a full kitchen, and an L-shaped wet barn. From 2008 to 2019, Bob used it for his annual July 4th entertainment.
In January, 2020, Schnabel sold the 47-acre property to Nick Young and Dave Duma – with plans to turn the barn into an event venue – for weddings, in particular.
A new website, labeled “1885 Farms,” revealed more details. The event center features a luxurious manor house, built in 2003 and newly furnished in 2020, which has seven bedrooms, six bathrooms, two game rooms, a wine cellar, steam room, fitness room, ten television sets, a heated swimming pool, a fire pit, an eight-person year-round hot tub, and a two-acre pond stocked with fish. Adjacent to the barn is a five-acre flower farm, a popular site for photographers.
The octagonal barn, still rustic in appearance with nearly all of its original gray weathered siding retained, can host weddings and events for up to 250. Although only sixty feet wide, the barn holds three levels – with a height of fifty feet – and a metal roof now shields the barn from harsh northern Ohio winters. Original sandstone blocks serve once more to provide a firm foundation. Stylish louvered windows have been repaired and repainted, adding charm, and the self-supporting roof allows plenty of interior space for events.
Hopefully this enterprise will continue to not only entertain and educate many on the merits of an old barn but will also stimulate others to follow suit and rescue old buildings from the burn pile. Yes, this success is a scintillating one.
A board taken from this octagonal barn – before it was dismantled and moved – bears the date of 1888. According to Audrey Fairchild, manager of the current property, the Foltz brothers built this barn on their farm in 1885 – about a half mile from where it presently stands. It’s likely that they read publications about the benefits of an octagonal barn, written by New York’s Eliot Stewart, who published seminal information about an octagonal barn that he built in 1875. An old farmhouse, near this barn in Perry Township, dates to 1870.
In 1929 Earl Camp bought the farm and his son Glenn was born the next year, at the beginning of the Great Depression. Eighty-year old Glenn helped Schnabel in his research on the barn. Eventually farming died out and the land was acquired by a church, St. Paul’s United Methodist of Canton, which converted the barn into a meeting center in 1962. A sign on the barn in those years simply stated, “The Barn, St. Paul’s Church.” Why a church would want an old octagonal barn may remain a mystery. About that time the Perry Local School system bought 9.6 acres of the Camp farm and built the P.J. Lohr Elementary School. When most old farms are sold, piecemeal, and their buildings become nonfunctional and begin to deteriorate, they usually vanish – one way or another. However, Bob Schnabel wasn’t going to let that happen.
According to a 2008 Massillon newspaper article by Stephen Huba, Schnabel, president of Fitness Quest, was captivated by the barn, “Being on the street [across] from me [on Richville Drive], it’s always intrigued me.” So he bought the barn from Mark Christman and hired Amish carpenters to take it apart and move it a quarter a mile away and onto his property. He expected his investment, including the purchase price, to top $250,000 but he explained, “I’m trying to restore it to as close to its original state as possible. It’s truly a piece of art. It’s a piece of Americana.” He added two restrooms, a full kitchen, and an L-shaped wet barn. From 2008 to 2019, Bob used it for his annual July 4th entertainment.
In January, 2020, Schnabel sold the 47-acre property to Nick Young and Dave Duma – with plans to turn the barn into an event venue – for weddings, in particular.
A new website, labeled “1885 Farms,” revealed more details. The event center features a luxurious manor house, built in 2003 and newly furnished in 2020, which has seven bedrooms, six bathrooms, two game rooms, a wine cellar, steam room, fitness room, ten television sets, a heated swimming pool, a fire pit, an eight-person year-round hot tub, and a two-acre pond stocked with fish. Adjacent to the barn is a five-acre flower farm, a popular site for photographers.
The octagonal barn, still rustic in appearance with nearly all of its original gray weathered siding retained, can host weddings and events for up to 250. Although only sixty feet wide, the barn holds three levels – with a height of fifty feet – and a metal roof now shields the barn from harsh northern Ohio winters. Original sandstone blocks serve once more to provide a firm foundation. Stylish louvered windows have been repaired and repainted, adding charm, and the self-supporting roof allows plenty of interior space for events.
Hopefully this enterprise will continue to not only entertain and educate many on the merits of an old barn but will also stimulate others to follow suit and rescue old buildings from the burn pile. Yes, this success is a scintillating one.
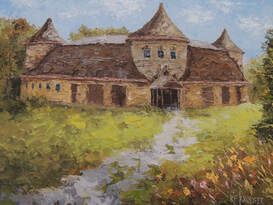
“In Henry’s Honor”
The story of one of America’s most iconic barns began in 1831 when Henry Timken was born in Germany. At seven, he came to the United States with his five siblings and recently-widowed father, who started farming in Missouri – along with many other German families. However, Henry, like Harvey Firestone (who later would become one of his good friends), was not content to stay on the family farm. Instead, he left to apprentice under carriage-builder Caspar Schurmeier. In 1855, the budding 24-year-old entrepreneur started his own carriage company, made improvements to carriages, and got a patent for the Timken buggy spring, which began his fortune. He briefly retired in 1887 but his work ethic returned him to his business. His son, Henry H., born in 1868, built this barn.
It’s likely that Henry’s love of horses motivated him to build this remarkable barn in 1894, which, with its four conical turrets, resembles a European castle. In fact, the elder Timken and his son Henry H., seeking to improve their roller bearings, traveled to Europe in the mid-1890s to learn about different designs of bearings, which were further advanced in Europe than in the USA. The trip proved successful: in 1898 they patented an improved tapered roller bearing and a year later, Henry and his sons, Henry H. and William, established the Timken Roller Bearing and Axle Company in St. Louis, Missouri. This era was America’s Industrial Revolution: Henry Ford was making affordable Model T cars, Edison and Westinghouse harnessed electricity, and Harvey Firestone was selling rubber tires. Timken’s product fit in well with the mass production of cars, trucks, and farm tractors – since America was still predominantly an agricultural country at the turn of the century.
However, Timken realized his company needed to be closer to the steel and automotive companies of the Midwest – that wide swath of land between Pittsburgh, Ohio’s Youngstown-Warren-Cleveland area, and Detroit. He chose to relocate in Canton, possibly because he was friends with Gordon Mather, president of the Canton Board of Trade but more likely because this city was well connected by rail to the steel producing and car manufacturing trades. In December, 1901, with forty employees, the newly renamed Timken Roller Bearing Company opened its doors. Henry’s two sons, Henry H. and William ran the company and by the 1920s over ninety percent of roller bearings were produced here. Today the company maintains plants in many countries and is one of Canton’s top employers.
Henry’s son, Henry H., built a mansion and this barn on about 30 acres, which were close to the roller bearing factory. Wanting a distinctive design, he commissioned a Pittsburgh architect to construct a stables barn and he didn’t spare any expense. The 15,500 square-foot two story barn was not rectangular as most barns were, but rather it was circular, a shape that Wisconsin’s Professor Franklin King popularized in the 1890s. It was also donut-shaped with an internal courtyard, eighty feet in diameter, for training horses. Several donut-shaped barns still exist in Illinois. The barn itself was 125 feet wide.
Reflecting European design, its four conical turrets, covered in decorative slate, are 26 feet in diameter, have 14-inch thick walls, and are perfectly aligned in the four directions of a compass. The stable’s caretaker lived in the east turret and the other turrets served as storage for hay and grain. Brick covers all walls of the barn – in attractive, contrasting colors of yellow, brown, and orange. Its asphalt roof – a replacement – is showing wear, enough to allow some of the original slate to be visible. The barn’s foundation was sunk into 19 feet of bedrock and remains solid to this day. The sheer weight of the building hasn’t caused any cracking or shifting in over a century. Inside, many stalls were built to house Henry’s horses and carriages. After all, in 1900 the automobile was still a novelty and an expensive luxury: horse-drawn carriages were the norm.
Henry H., who died in 1940, also founded the Timken Foundation, which generously donated his mansion and 30 acres to the Sisters of Charity of St. Augustine in 1950. Though the sisters used the mansion to accommodate 72 patients, they did not own the barn, which was not donated, was abandoned, and became a target for vandalism. No one seemed to care about this old barn.
But, in 1978 the Timken barn was listed on the National Register, thanks to the Western Reserve Historical Society, who prepared the nomination for Investor’s Holiday, Inc., a group that owned it at the time. Still, it continued to deteriorate. Ten years later the city planned to demolish it.
About then a young girl had a dream. Heidi K. Hickman, then only 17, dreamt that she saw the Timken barn in a vision - with angels ascending and descending from heaven, walking up and down on a ladder in the barn’s central courtyard. Without financial backing, she contacted an architect, who, in turn, referred her to his employer, an architectural firm, which did a pro-bono architectural plan for remodeling the barn. Using these plans, the teenager approached city officials, convincing them to save the barn. They listened and scrapped their plans to tear it down. But, without a suitor, the barn remained vacant and continued to deteriorate. Enter a football star.
Former Ohio State linebacker Chris Spielman purchased the barn in 1991, renovated it into a restaurant with some of his professional football earnings, believing it would thrive, being so close to the football hall of fame. However, after ten years of success, Chris sold his Stables Hall of Fame Grille to Harry Potroos, who continued to operate it as a restaurant.
But a recession took its toll and Potroos closed the restaurant and tried to sell the business and the barn – without any luck. Heidi, now the wife of Rabbi Mark Lancaster, entered the picture again and convinced Potross to lease the barn for the synagogue’s services, beginning in 2009.
However, anxious to recoup their loans, PNC bank foreclosed on it and put in up for auction a few times. Finally in an auction in 2013, the Beit HaKavod Messianic Synagogue, spurred on by the Lancasters, purchased the barn for $168,300 and had plans for restoration. In 2014 the Canton Preservation Society staged a fundraiser, a “Sneek Peek” tour, trying to garner public support. However, in 2021, the building continues to deteriorate and appears vacant. County records show that the synagogue still owns it.
Though Henry Timken died in 1909, he was inducted into the Automotive Hall of Fame in 1977, recognition he richly deserved, and in 1998 he was voted into the National Inventors Hall of Fame. Another piece of the Timken family legacy, this spectacular barn, apparently forgotten, ironically sits across Interstate 77, not far from another hall of fame. This one, dedicated to America’s professional football, received a two-year, $27 million renovation that was completed in 2013. Meanwhile, Timken’s barn, an architectural marvel of the 1890s and a national treasure, currently sits neglected, on its way to the graveyard, getting ready to join Henry County’s spectacular Pagoda barn, which burned in 1985. Perhaps some kind philanthropist will step forward to restore it to its former glory, a gesture that would please every historical preservationist as well as remembering its patriarch, Henry Timken and his son Henry H., two Henrys who deserve such an honor.
The story of one of America’s most iconic barns began in 1831 when Henry Timken was born in Germany. At seven, he came to the United States with his five siblings and recently-widowed father, who started farming in Missouri – along with many other German families. However, Henry, like Harvey Firestone (who later would become one of his good friends), was not content to stay on the family farm. Instead, he left to apprentice under carriage-builder Caspar Schurmeier. In 1855, the budding 24-year-old entrepreneur started his own carriage company, made improvements to carriages, and got a patent for the Timken buggy spring, which began his fortune. He briefly retired in 1887 but his work ethic returned him to his business. His son, Henry H., born in 1868, built this barn.
It’s likely that Henry’s love of horses motivated him to build this remarkable barn in 1894, which, with its four conical turrets, resembles a European castle. In fact, the elder Timken and his son Henry H., seeking to improve their roller bearings, traveled to Europe in the mid-1890s to learn about different designs of bearings, which were further advanced in Europe than in the USA. The trip proved successful: in 1898 they patented an improved tapered roller bearing and a year later, Henry and his sons, Henry H. and William, established the Timken Roller Bearing and Axle Company in St. Louis, Missouri. This era was America’s Industrial Revolution: Henry Ford was making affordable Model T cars, Edison and Westinghouse harnessed electricity, and Harvey Firestone was selling rubber tires. Timken’s product fit in well with the mass production of cars, trucks, and farm tractors – since America was still predominantly an agricultural country at the turn of the century.
However, Timken realized his company needed to be closer to the steel and automotive companies of the Midwest – that wide swath of land between Pittsburgh, Ohio’s Youngstown-Warren-Cleveland area, and Detroit. He chose to relocate in Canton, possibly because he was friends with Gordon Mather, president of the Canton Board of Trade but more likely because this city was well connected by rail to the steel producing and car manufacturing trades. In December, 1901, with forty employees, the newly renamed Timken Roller Bearing Company opened its doors. Henry’s two sons, Henry H. and William ran the company and by the 1920s over ninety percent of roller bearings were produced here. Today the company maintains plants in many countries and is one of Canton’s top employers.
Henry’s son, Henry H., built a mansion and this barn on about 30 acres, which were close to the roller bearing factory. Wanting a distinctive design, he commissioned a Pittsburgh architect to construct a stables barn and he didn’t spare any expense. The 15,500 square-foot two story barn was not rectangular as most barns were, but rather it was circular, a shape that Wisconsin’s Professor Franklin King popularized in the 1890s. It was also donut-shaped with an internal courtyard, eighty feet in diameter, for training horses. Several donut-shaped barns still exist in Illinois. The barn itself was 125 feet wide.
Reflecting European design, its four conical turrets, covered in decorative slate, are 26 feet in diameter, have 14-inch thick walls, and are perfectly aligned in the four directions of a compass. The stable’s caretaker lived in the east turret and the other turrets served as storage for hay and grain. Brick covers all walls of the barn – in attractive, contrasting colors of yellow, brown, and orange. Its asphalt roof – a replacement – is showing wear, enough to allow some of the original slate to be visible. The barn’s foundation was sunk into 19 feet of bedrock and remains solid to this day. The sheer weight of the building hasn’t caused any cracking or shifting in over a century. Inside, many stalls were built to house Henry’s horses and carriages. After all, in 1900 the automobile was still a novelty and an expensive luxury: horse-drawn carriages were the norm.
Henry H., who died in 1940, also founded the Timken Foundation, which generously donated his mansion and 30 acres to the Sisters of Charity of St. Augustine in 1950. Though the sisters used the mansion to accommodate 72 patients, they did not own the barn, which was not donated, was abandoned, and became a target for vandalism. No one seemed to care about this old barn.
But, in 1978 the Timken barn was listed on the National Register, thanks to the Western Reserve Historical Society, who prepared the nomination for Investor’s Holiday, Inc., a group that owned it at the time. Still, it continued to deteriorate. Ten years later the city planned to demolish it.
About then a young girl had a dream. Heidi K. Hickman, then only 17, dreamt that she saw the Timken barn in a vision - with angels ascending and descending from heaven, walking up and down on a ladder in the barn’s central courtyard. Without financial backing, she contacted an architect, who, in turn, referred her to his employer, an architectural firm, which did a pro-bono architectural plan for remodeling the barn. Using these plans, the teenager approached city officials, convincing them to save the barn. They listened and scrapped their plans to tear it down. But, without a suitor, the barn remained vacant and continued to deteriorate. Enter a football star.
Former Ohio State linebacker Chris Spielman purchased the barn in 1991, renovated it into a restaurant with some of his professional football earnings, believing it would thrive, being so close to the football hall of fame. However, after ten years of success, Chris sold his Stables Hall of Fame Grille to Harry Potroos, who continued to operate it as a restaurant.
But a recession took its toll and Potroos closed the restaurant and tried to sell the business and the barn – without any luck. Heidi, now the wife of Rabbi Mark Lancaster, entered the picture again and convinced Potross to lease the barn for the synagogue’s services, beginning in 2009.
However, anxious to recoup their loans, PNC bank foreclosed on it and put in up for auction a few times. Finally in an auction in 2013, the Beit HaKavod Messianic Synagogue, spurred on by the Lancasters, purchased the barn for $168,300 and had plans for restoration. In 2014 the Canton Preservation Society staged a fundraiser, a “Sneek Peek” tour, trying to garner public support. However, in 2021, the building continues to deteriorate and appears vacant. County records show that the synagogue still owns it.
Though Henry Timken died in 1909, he was inducted into the Automotive Hall of Fame in 1977, recognition he richly deserved, and in 1998 he was voted into the National Inventors Hall of Fame. Another piece of the Timken family legacy, this spectacular barn, apparently forgotten, ironically sits across Interstate 77, not far from another hall of fame. This one, dedicated to America’s professional football, received a two-year, $27 million renovation that was completed in 2013. Meanwhile, Timken’s barn, an architectural marvel of the 1890s and a national treasure, currently sits neglected, on its way to the graveyard, getting ready to join Henry County’s spectacular Pagoda barn, which burned in 1985. Perhaps some kind philanthropist will step forward to restore it to its former glory, a gesture that would please every historical preservationist as well as remembering its patriarch, Henry Timken and his son Henry H., two Henrys who deserve such an honor.
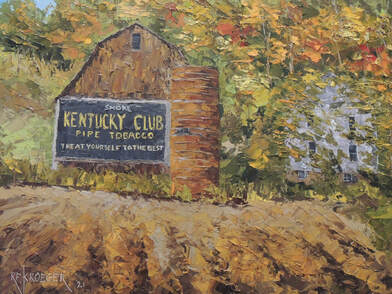
“Sheer Serendipity”
Every now and then I’m treated to an incredible discovery on my travels, when a barn surprises me with something incredible. This was one of them. Several years ago, Megan, wife of my barn scout Andy, spotted this barn one winter day on her return home from work in Canton. She thought I might like it since it was unusual – two logos – Kentucky Club on one side and Mail Pouch on the other. A few years later, while driving on Route 30, I looked for it but thick summer foilage hid it.
In the fall of 2021, since I was going to drive on Route 30, leaving Youngstown and heading to Canton, I thought I’d try again and plugged the address into my phone. This time I found it. The Kentucky Club side was prominent, with a foreground of a grassy field (no doubt a corn or wheat field many years ago), but the Mail Pouch side was hidden by trees. I stopped, drove up a hill to a small house, and knocked. No answer. I left a card.
CLICK HERE FOR THE REST OF THIS STORY ...
Every now and then I’m treated to an incredible discovery on my travels, when a barn surprises me with something incredible. This was one of them. Several years ago, Megan, wife of my barn scout Andy, spotted this barn one winter day on her return home from work in Canton. She thought I might like it since it was unusual – two logos – Kentucky Club on one side and Mail Pouch on the other. A few years later, while driving on Route 30, I looked for it but thick summer foilage hid it.
In the fall of 2021, since I was going to drive on Route 30, leaving Youngstown and heading to Canton, I thought I’d try again and plugged the address into my phone. This time I found it. The Kentucky Club side was prominent, with a foreground of a grassy field (no doubt a corn or wheat field many years ago), but the Mail Pouch side was hidden by trees. I stopped, drove up a hill to a small house, and knocked. No answer. I left a card.
CLICK HERE FOR THE REST OF THIS STORY ...
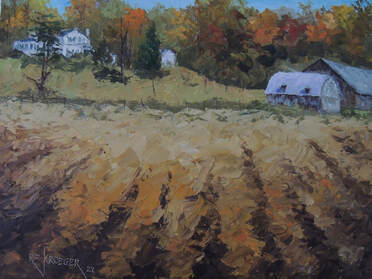
“The Underground”
This painting’s title sounds ominous enough, but in the 1800s in Ohio, leading up to the Emancipation Proclamation, the underground “railroad” was a chance for enslaved people to network from one farm to another on their way to freedom in Canada. Though it was anything but ominous, danger lurked along the route once Congress passed the Fugitive Slave Act in 1850, allowing slave catchers from the South to pursue slaves in free states, such as Ohio. Abolitionists in the North nicknamed the act the “Bloodhound Bill,” after the dogs that were used to track those fleeing.
This farmstead was a stop on the Underground Railroad, which two families operated from the 1820s to the Civil War. It began with a Quaker family from Massachusetts, who moved here in 1811. Thomas and Charity Rotch, fervent abolitionists, built the farmhouse in 1821, settling in the earliest part of Massillon, and ran various businesses there. They introduced merino sheep to Stark County on their 4,000-acre farm and processed the wool in a mill on the edge of Sippo Creek. In the same era, a bit further north, Simon Perkins, founder of Akron, also raised this breed of sheep and hired a shepherd who was instrumental in the abolitionist movement. His name was John Brown, the same John Brown who led a raid on Harper’s Ferry in 1859, one of the catalysts of the Civil War.
After the passing of the Rotch owners, long-time friend and farmhand Arvine Wales purchased the farm in 1830. His family may have continued to offer lodging and food to slaves. Three generations of the Wales owned this farm until 1973 when Irene McLain Wales, a preservationist and history lover, helped the Massillon Museum Foundation to maintain this legacy. During the past 50 years, this privately-funded organization has maintained this historic property and has restored many of the buildings, including the 1821 farmhouse, springhouse, and early 19th-century wool house, a milk house, and, most recently, the gothic arch barn in this painting. The site is part of the National Parks Service’s Underground Railroad Network to Freedom.
When barn scout Dave Keller and I visited in the summer of 2021, the barn was being restored – new siding, dormers, doors, and windows. Three structural beams and a stamped concrete floor assure many more years of function. During our visit, we noticed a new subdivision directly behind the barn – on ground that was likely part of the original farm. Today the museum owns 16 acres.
The barn’s plank framing suggests construction in the early 1900s, a time when the gothic arch roof, first seen in Michigan in 1885, was becoming popular – especially because it offered more storage for hay than the gambrel style, which, in turn, provided more room than the standard gable roof. In fact, the Gothic-arch design was featured on both the front and back covers of The Book of Barns - Honor-Bilt-Already-Cut catalog, published by Sears and Roebuck in 1918. It was the most popular roof design for barns sold by Sears, although today it’s rarely seen, still a second cousin to the gambrel and gable roofs. In the painting, for which I used an old photo, a large gable roof barn stands behind its gothic arch neighbor. But it was probably dismantled to make room for housing.
Today this organization, Spring Hill Historic Home, Inc., a nonprofit, offers tours – with reenactors – of this historic property, provides field trips for schools, and rents the property for events, such as weddings. With good fortune, they’ll be able to continue this mission of historical education, remembering the original founding families and their work “underground.”
This painting’s title sounds ominous enough, but in the 1800s in Ohio, leading up to the Emancipation Proclamation, the underground “railroad” was a chance for enslaved people to network from one farm to another on their way to freedom in Canada. Though it was anything but ominous, danger lurked along the route once Congress passed the Fugitive Slave Act in 1850, allowing slave catchers from the South to pursue slaves in free states, such as Ohio. Abolitionists in the North nicknamed the act the “Bloodhound Bill,” after the dogs that were used to track those fleeing.
This farmstead was a stop on the Underground Railroad, which two families operated from the 1820s to the Civil War. It began with a Quaker family from Massachusetts, who moved here in 1811. Thomas and Charity Rotch, fervent abolitionists, built the farmhouse in 1821, settling in the earliest part of Massillon, and ran various businesses there. They introduced merino sheep to Stark County on their 4,000-acre farm and processed the wool in a mill on the edge of Sippo Creek. In the same era, a bit further north, Simon Perkins, founder of Akron, also raised this breed of sheep and hired a shepherd who was instrumental in the abolitionist movement. His name was John Brown, the same John Brown who led a raid on Harper’s Ferry in 1859, one of the catalysts of the Civil War.
After the passing of the Rotch owners, long-time friend and farmhand Arvine Wales purchased the farm in 1830. His family may have continued to offer lodging and food to slaves. Three generations of the Wales owned this farm until 1973 when Irene McLain Wales, a preservationist and history lover, helped the Massillon Museum Foundation to maintain this legacy. During the past 50 years, this privately-funded organization has maintained this historic property and has restored many of the buildings, including the 1821 farmhouse, springhouse, and early 19th-century wool house, a milk house, and, most recently, the gothic arch barn in this painting. The site is part of the National Parks Service’s Underground Railroad Network to Freedom.
When barn scout Dave Keller and I visited in the summer of 2021, the barn was being restored – new siding, dormers, doors, and windows. Three structural beams and a stamped concrete floor assure many more years of function. During our visit, we noticed a new subdivision directly behind the barn – on ground that was likely part of the original farm. Today the museum owns 16 acres.
The barn’s plank framing suggests construction in the early 1900s, a time when the gothic arch roof, first seen in Michigan in 1885, was becoming popular – especially because it offered more storage for hay than the gambrel style, which, in turn, provided more room than the standard gable roof. In fact, the Gothic-arch design was featured on both the front and back covers of The Book of Barns - Honor-Bilt-Already-Cut catalog, published by Sears and Roebuck in 1918. It was the most popular roof design for barns sold by Sears, although today it’s rarely seen, still a second cousin to the gambrel and gable roofs. In the painting, for which I used an old photo, a large gable roof barn stands behind its gothic arch neighbor. But it was probably dismantled to make room for housing.
Today this organization, Spring Hill Historic Home, Inc., a nonprofit, offers tours – with reenactors – of this historic property, provides field trips for schools, and rents the property for events, such as weddings. With good fortune, they’ll be able to continue this mission of historical education, remembering the original founding families and their work “underground.”
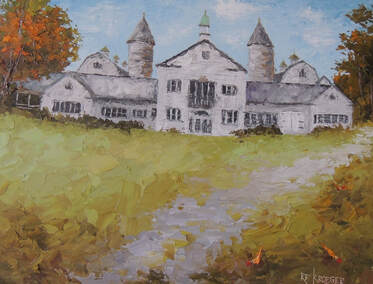
“Poheja”
Canton’s Fieldcrest barn complex, built circa 1904 by the Edward Rheil family (who built the original farmhouse at the same time), can claim a rightful place as one of America’s most impressive. But the story begins even earlier when William “Boss” Hoover grew up in a farmhouse built in 1853 in North Canton.
Hoover, no relation to President Herbert Hoover, had established a leather goods shop, making horse collars and harnesses, in the late 19th century. However, when the automobile began its presence in the early 1900s, “Boss” Hoover saw the writing on the wall and took a chance on a new-fangled invention. His decision to take a chance, buy a patent, and begin making the Electric Suction Sweeper added another feather to Canton’s manufacturing heritage.
James Murray Spangler, one of ten children, was born in 1848 – not long after his parents moved to Canton from Pennsylvania. He married in 1874 and six years later moved to Akron, where he went into business with his brother in making gentlemen’s furnishing as well as working as a salesman for the Aultman Company.
A highly creative individual, Spangler received a patent for a grain harvester in 1887 and received another for a combined hay rake and tedder in 1893. For the latter he started a company, which didn’t last long. Four years later this talented inventor got another patent, this one for a velocipede wagon, which he sold. Later, and apparently, not doing so well in any of these enterprises, he worked as a janitor, sweeping floors in the Zollinger department store in Canton. However, the constant dust wreaked havoc with Spangler’s asthma, giving him the motivation to invent yet another device. This one hit paydirt – an electric carpet sweeper.
Spangler mounted a motor from a ceiling fan onto a sweeper and cut a hole in its back, allowing the dust to blow into a bag, a pillowcase he borrowed from the store. He tinkered more with the design, used the sweeper during his job, and happily got his asthma under control. In 1908 he received a patent for his “suction sweeper,” as he called the invention.
A friend invested $5,000, a considerable sum in those days, in Spangler’s Electric Suction Sweeper Company, his hope for a new beginning. However, the money didn’t last long enough to begin production. Frustrated yet still excited about his sweeper, Spangler showed it to his cousin Susan Hoover, who tested it, liked it, and told her husband about it. William “Boss” Hoover bought the patent later in 1908.
The fledgling company began producing sweepers, six a day, in the leather good shop, and made improvements, but sales were slow. But Hoover was determined to sell these contraptions and ingeniously offered a free, 10-day home trial (in an ad in the Saturday Evening Post) and hired salesmen, who went door to door, offering demonstrations. His marketing worked; the Hoover vacuum cleaner became a household word.
Spangler worked as superintendent for the company and his wife and daughter made the sweeper bags until 1914. Now, having finally achieved success, Spangler was ready to take the first vacation of his life on a trip to Florida but he died the night (January 22, 1915) before he would have left. He was 66.
While employed by Hoover, Spangler continued to patent his sweeper designs and received royalties for his efforts, which his family continued to receive until the patent expired in 1925. Though his name is not associated with his revolutionary invention, James Spangler was inducted into the National Inventors Hall of Fame in 2006.
Meanwhile, the Hoover Company flourished. By 1912 the company was selling overseas and nationally through a network of retailers. “Boss” Hoover’s son, Herbert William, and his wife Grace Louise bought this farm and began a dairy operation, calling the farm “PoHeJa,” after the names of their children, Polly, Herb, James, and Jane. Their milk bottles were embossed with this acronym.
Over the years the farm passed out of the Hoover family and 50 of the original 200 acres is now the Fieldcrest estate, an upscale inn with eight bedrooms. The two barns, once connected by a large carriage house, sit next to two turreted silos, forming an impressive complex. The original chicken coop has become the Coop Gift Shop; the original farmhouse is now a tea house on the estate; and the lodge (which was inspired by Hoover’s trips to Yellowstone, Colorado, and Canada) serves as a restaurant for Sunday brunch. Though the Hoover farm, the original boyhood home and farm of “Boss” Hoover, also located in North Canton, was listed on the National Register of Historic Places in 1979, the Fieldcrest estate remains unlisted.
And even though the Hoover family sold the company in 1986, its name is still synonymous with vacuum cleaner, a staple in nearly every American household. Current ownership has repurposed this farmstead into a thriving business, which hopefully will continue to preserve the memory of “Boss” Hoover, his son Herbert William, and a little-known inventor, James Spangler.
Canton’s Fieldcrest barn complex, built circa 1904 by the Edward Rheil family (who built the original farmhouse at the same time), can claim a rightful place as one of America’s most impressive. But the story begins even earlier when William “Boss” Hoover grew up in a farmhouse built in 1853 in North Canton.
Hoover, no relation to President Herbert Hoover, had established a leather goods shop, making horse collars and harnesses, in the late 19th century. However, when the automobile began its presence in the early 1900s, “Boss” Hoover saw the writing on the wall and took a chance on a new-fangled invention. His decision to take a chance, buy a patent, and begin making the Electric Suction Sweeper added another feather to Canton’s manufacturing heritage.
James Murray Spangler, one of ten children, was born in 1848 – not long after his parents moved to Canton from Pennsylvania. He married in 1874 and six years later moved to Akron, where he went into business with his brother in making gentlemen’s furnishing as well as working as a salesman for the Aultman Company.
A highly creative individual, Spangler received a patent for a grain harvester in 1887 and received another for a combined hay rake and tedder in 1893. For the latter he started a company, which didn’t last long. Four years later this talented inventor got another patent, this one for a velocipede wagon, which he sold. Later, and apparently, not doing so well in any of these enterprises, he worked as a janitor, sweeping floors in the Zollinger department store in Canton. However, the constant dust wreaked havoc with Spangler’s asthma, giving him the motivation to invent yet another device. This one hit paydirt – an electric carpet sweeper.
Spangler mounted a motor from a ceiling fan onto a sweeper and cut a hole in its back, allowing the dust to blow into a bag, a pillowcase he borrowed from the store. He tinkered more with the design, used the sweeper during his job, and happily got his asthma under control. In 1908 he received a patent for his “suction sweeper,” as he called the invention.
A friend invested $5,000, a considerable sum in those days, in Spangler’s Electric Suction Sweeper Company, his hope for a new beginning. However, the money didn’t last long enough to begin production. Frustrated yet still excited about his sweeper, Spangler showed it to his cousin Susan Hoover, who tested it, liked it, and told her husband about it. William “Boss” Hoover bought the patent later in 1908.
The fledgling company began producing sweepers, six a day, in the leather good shop, and made improvements, but sales were slow. But Hoover was determined to sell these contraptions and ingeniously offered a free, 10-day home trial (in an ad in the Saturday Evening Post) and hired salesmen, who went door to door, offering demonstrations. His marketing worked; the Hoover vacuum cleaner became a household word.
Spangler worked as superintendent for the company and his wife and daughter made the sweeper bags until 1914. Now, having finally achieved success, Spangler was ready to take the first vacation of his life on a trip to Florida but he died the night (January 22, 1915) before he would have left. He was 66.
While employed by Hoover, Spangler continued to patent his sweeper designs and received royalties for his efforts, which his family continued to receive until the patent expired in 1925. Though his name is not associated with his revolutionary invention, James Spangler was inducted into the National Inventors Hall of Fame in 2006.
Meanwhile, the Hoover Company flourished. By 1912 the company was selling overseas and nationally through a network of retailers. “Boss” Hoover’s son, Herbert William, and his wife Grace Louise bought this farm and began a dairy operation, calling the farm “PoHeJa,” after the names of their children, Polly, Herb, James, and Jane. Their milk bottles were embossed with this acronym.
Over the years the farm passed out of the Hoover family and 50 of the original 200 acres is now the Fieldcrest estate, an upscale inn with eight bedrooms. The two barns, once connected by a large carriage house, sit next to two turreted silos, forming an impressive complex. The original chicken coop has become the Coop Gift Shop; the original farmhouse is now a tea house on the estate; and the lodge (which was inspired by Hoover’s trips to Yellowstone, Colorado, and Canada) serves as a restaurant for Sunday brunch. Though the Hoover farm, the original boyhood home and farm of “Boss” Hoover, also located in North Canton, was listed on the National Register of Historic Places in 1979, the Fieldcrest estate remains unlisted.
And even though the Hoover family sold the company in 1986, its name is still synonymous with vacuum cleaner, a staple in nearly every American household. Current ownership has repurposed this farmstead into a thriving business, which hopefully will continue to preserve the memory of “Boss” Hoover, his son Herbert William, and a little-known inventor, James Spangler.
SUMMIT
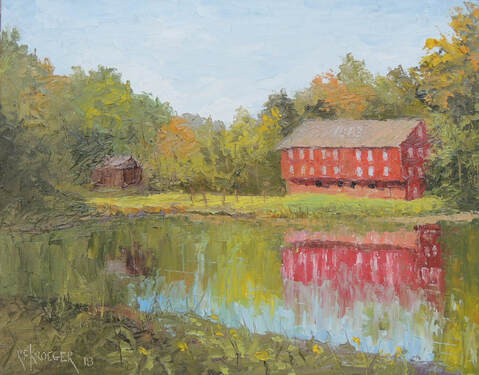
“Hartong’s Heritage”
While many old barns sit next to a road and on flat land – almost featureless – others are compositions that beg to be photographed and painted such as this one, nestled in woods and fronted by a pond. Summit County and, in particular, the city of Green, should be congratulated on their preservation of this part of their history.
It began nearly 200 years ago when Moses Grable farmed this land. His father, Jonathan, bought it in 1839. The Grables worked the farm for 20 years; some are buried here; and in 1859 they sold it to Cyrus Hartong. As many Germans did, the Hartongs moved here from Pennsylvania Dutch country, where the patriarch Jacob was born in 1796. When Cyrus purchased the farm in 1859, his son Levi was 15. Ten years later Jacob passed away.
Levi, one of 10 children, was apparently a man of ambition, knowledge, and fortitude. He constructed most of the buildings on this historic property, including the farmhouse and the barn, both of which date to 1883 – when Levi was 39. The slate roof of the barn bears the 1883 date and a foundation stone under the farmhouse reads, “L.J. Hartong, 1883.” The rest of this story is featured in the book, Historic Barns of Ohio, available at most bookstores and through online sellers, including the publisher, the History Press.
While many old barns sit next to a road and on flat land – almost featureless – others are compositions that beg to be photographed and painted such as this one, nestled in woods and fronted by a pond. Summit County and, in particular, the city of Green, should be congratulated on their preservation of this part of their history.
It began nearly 200 years ago when Moses Grable farmed this land. His father, Jonathan, bought it in 1839. The Grables worked the farm for 20 years; some are buried here; and in 1859 they sold it to Cyrus Hartong. As many Germans did, the Hartongs moved here from Pennsylvania Dutch country, where the patriarch Jacob was born in 1796. When Cyrus purchased the farm in 1859, his son Levi was 15. Ten years later Jacob passed away.
Levi, one of 10 children, was apparently a man of ambition, knowledge, and fortitude. He constructed most of the buildings on this historic property, including the farmhouse and the barn, both of which date to 1883 – when Levi was 39. The slate roof of the barn bears the 1883 date and a foundation stone under the farmhouse reads, “L.J. Hartong, 1883.” The rest of this story is featured in the book, Historic Barns of Ohio, available at most bookstores and through online sellers, including the publisher, the History Press.
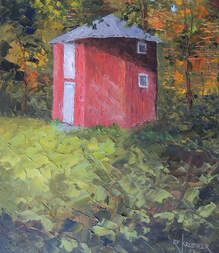
“Grandeur in Ghent”
This octagonal bee house (theoretically, it should be called a bee barn since it houses agricultural stock and farm products) is located in Ghent in Bath Township, one of nine townships in Summit County. The unincorporated community was founded in 1815 and, at the time, several mills existed here along the Yellow Creek. It was named, most likely, after Ghent, Belgium, whose roots trace back much earlier – to 630 AD when St. Amandus built an abbey at the confluence of two rivers.
A year before the Ohio community chose its name, officials from Great Britain and the young United States signed convened at this city in Belgium and signed the Treaty of Ghent, which ended the War of 1812 and established peace between the two countries. Great Britain relinquished claims to the Northwest Territory and both countries pledged to end the slave trade, which, despite lame political rhetoric, continued to flourish until the Civil War. A few months before the treaty was signed, Fort McHenry, located in Baltimore’s harbor, successfully withstood a frightful 25-hour British bombardment and inspired a local lawyer, Francis Scott Key, to write a song, which was eventually named “Star-Spangled Banner,” and officially became the national anthem in 1931. Ironically, though he ended the song with the words, “the land of the free and the home of the brave,” Key was a slave owner. CLICK HERE FOR THE REST OF THIS STORY
This octagonal bee house (theoretically, it should be called a bee barn since it houses agricultural stock and farm products) is located in Ghent in Bath Township, one of nine townships in Summit County. The unincorporated community was founded in 1815 and, at the time, several mills existed here along the Yellow Creek. It was named, most likely, after Ghent, Belgium, whose roots trace back much earlier – to 630 AD when St. Amandus built an abbey at the confluence of two rivers.
A year before the Ohio community chose its name, officials from Great Britain and the young United States signed convened at this city in Belgium and signed the Treaty of Ghent, which ended the War of 1812 and established peace between the two countries. Great Britain relinquished claims to the Northwest Territory and both countries pledged to end the slave trade, which, despite lame political rhetoric, continued to flourish until the Civil War. A few months before the treaty was signed, Fort McHenry, located in Baltimore’s harbor, successfully withstood a frightful 25-hour British bombardment and inspired a local lawyer, Francis Scott Key, to write a song, which was eventually named “Star-Spangled Banner,” and officially became the national anthem in 1931. Ironically, though he ended the song with the words, “the land of the free and the home of the brave,” Key was a slave owner. CLICK HERE FOR THE REST OF THIS STORY
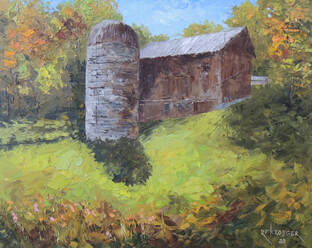
“Barker’s Bicentennial Beauty”
We met Nancy Fay, who owns this old barn with her husband Dan, on a pleasant autumn afternoon – just as she was finishing the day in her bakery, the Bake Shop in Ghent, a business that she and her sister Betty started in 1985. Most small businesses don’t last that long, but Nancy’s has thrived – through stock market crashes and the trying times of COVID, along facing competition from the bakeries in popular supermarkets. If one wants to publish a successful book, he should write one on cooking and, if one wants to start a business, he should choose a bakery. Steadfastly recession-proof! People love to eat, especially donuts, cookies, and pies and cakes. I’m one of them.
After meeting Nancy, barn scout Leianne and I drove to her barn, a majestic old one that was built around 1875 by the Barker family. Inside the barn, there is a mix of hand-hewn beams and sawn lumber, which is unusual for a barn in that era. The riddle was solved when Nancy and Dan explained that the Barker lumber mill, established in 1846, was a short distance away.
The farmer may have built this barn to replace one that burned. At the time, he was prospering; the sandstone block foundation, exquisite stonemasonry, hasn’t budged a bit. Though the barn is built into a bank, it doesn’t have the typical German/Swiss forebay, though it does have two doors for threshing, which makes it a combination of an English and German barn. Inside, numerous mortise and tenon joints held with wooden pegs represent expert timber framing. The gigantic – 21-foot diameter – cement silo came later, probably around 1900.
Today, Nancy and Dan continue the family tradition of farming; they raise 60 chickens. And, which is most extraordinary, since the Barker’s ownership of this farm traces back to the early 1800s, this farm qualifies as a rare Ohio bicentennial farm – truly a Barker beauty.
We met Nancy Fay, who owns this old barn with her husband Dan, on a pleasant autumn afternoon – just as she was finishing the day in her bakery, the Bake Shop in Ghent, a business that she and her sister Betty started in 1985. Most small businesses don’t last that long, but Nancy’s has thrived – through stock market crashes and the trying times of COVID, along facing competition from the bakeries in popular supermarkets. If one wants to publish a successful book, he should write one on cooking and, if one wants to start a business, he should choose a bakery. Steadfastly recession-proof! People love to eat, especially donuts, cookies, and pies and cakes. I’m one of them.
After meeting Nancy, barn scout Leianne and I drove to her barn, a majestic old one that was built around 1875 by the Barker family. Inside the barn, there is a mix of hand-hewn beams and sawn lumber, which is unusual for a barn in that era. The riddle was solved when Nancy and Dan explained that the Barker lumber mill, established in 1846, was a short distance away.
The farmer may have built this barn to replace one that burned. At the time, he was prospering; the sandstone block foundation, exquisite stonemasonry, hasn’t budged a bit. Though the barn is built into a bank, it doesn’t have the typical German/Swiss forebay, though it does have two doors for threshing, which makes it a combination of an English and German barn. Inside, numerous mortise and tenon joints held with wooden pegs represent expert timber framing. The gigantic – 21-foot diameter – cement silo came later, probably around 1900.
Today, Nancy and Dan continue the family tradition of farming; they raise 60 chickens. And, which is most extraordinary, since the Barker’s ownership of this farm traces back to the early 1800s, this farm qualifies as a rare Ohio bicentennial farm – truly a Barker beauty.
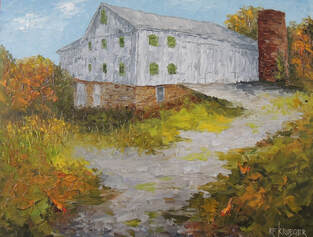
“The Pride of the Sorricks”
After we visited the Mentzer-Sorrick barn, we drove down the road and spotted another beautiful old barn, pulled in, and knocked on the door. The owner, Ryan Cornell, was gracious enough to spend time with Leianne and me and tell us about the barn, and he allowed us to take a tour. Though Ryan was embarrassed about the main barn door, hanging askew after wind damage, I assured him that I would paint the barn with the door intact. In fact, the picturesque barn merited two paintings.
Early in the 1800s, the Sorricks were plentiful in this area, which was originally called Manchester – about nine miles south of Akron. From an 1856 plat map of Summit County, the 80-acre Mentzer farm was surrounded by Sorricks – Adam, John, Jacob, and Peter. Ryan said that their original land grant was for 600 acres but later was split by three brothers. For seven generations they farmed the land. One of them built this barn in 1869. to be continued ...
After we visited the Mentzer-Sorrick barn, we drove down the road and spotted another beautiful old barn, pulled in, and knocked on the door. The owner, Ryan Cornell, was gracious enough to spend time with Leianne and me and tell us about the barn, and he allowed us to take a tour. Though Ryan was embarrassed about the main barn door, hanging askew after wind damage, I assured him that I would paint the barn with the door intact. In fact, the picturesque barn merited two paintings.
Early in the 1800s, the Sorricks were plentiful in this area, which was originally called Manchester – about nine miles south of Akron. From an 1856 plat map of Summit County, the 80-acre Mentzer farm was surrounded by Sorricks – Adam, John, Jacob, and Peter. Ryan said that their original land grant was for 600 acres but later was split by three brothers. For seven generations they farmed the land. One of them built this barn in 1869. to be continued ...
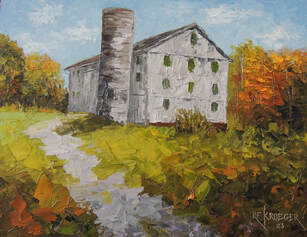
The three-bay threshing barn, extremely large (40x90 feet) for that era, proves that the farmer was prosperous and shows the skills of its builder, even though the original forebay was covered by an add-on, likely built in the early 1900s. While the mixture of hand-hewn and sawn lumber, connected with mortise and tenon joints held with wooden pegs, is intriguing, the roof design commands attention. Canted purlin posts support the ridge beam as well as side rafters that hold up original roof planks, varied in width, which were probably cut from trees on the farm and planed in a sawmill. Every timber-framer has his own method of roof construction and most designs continue to function well over time, as this barn demonstrates. Blacksmith-forged hinges still fasten the many doors. Ryan told us that the barn used to have an interior wooden silo, a common feature when silos became popular in the 1890s. Later, when Portland cement became available, silos were built outside the barn. Unfortunately, the wooden silo was sold years ago.
The cut sandstone block foundation – like the foundation of its next door neighbor and another mark of an expert stonemason – is beautiful both outside and inside the lower level. Modern metal and wooden horse stalls, likely added during the 20th century, probably replaced stanchions for dairy cows. Ryan explained that this farm had a dairy operation, confirmed by the milk house. At some point, the farmed added a decorative flair – two three-pointed louvered ventilators under each eave, making me speculate that the brothers were trying to keep up with one another. The Mentzer-Sorrick barn has the same type of louver.
When I asked Ryan why he purchased the five-acre farm in 2014, he explained that he always wanted to garden. So, even though he holds a full-time public relations position, he raises vegetables and chickens and sells eggs, tomatoes, peppers, squash, and corn, which he offers in a roadside stand. His honesty box is rarely robbed.
Yes, the barn needs some work. A few windows are broken, a few pieces of siding are missing, the vines have nearly covered the silo, but Ryan is committed to saving this 19th-century gem, the pride of the Sorricks.
The cut sandstone block foundation – like the foundation of its next door neighbor and another mark of an expert stonemason – is beautiful both outside and inside the lower level. Modern metal and wooden horse stalls, likely added during the 20th century, probably replaced stanchions for dairy cows. Ryan explained that this farm had a dairy operation, confirmed by the milk house. At some point, the farmed added a decorative flair – two three-pointed louvered ventilators under each eave, making me speculate that the brothers were trying to keep up with one another. The Mentzer-Sorrick barn has the same type of louver.
When I asked Ryan why he purchased the five-acre farm in 2014, he explained that he always wanted to garden. So, even though he holds a full-time public relations position, he raises vegetables and chickens and sells eggs, tomatoes, peppers, squash, and corn, which he offers in a roadside stand. His honesty box is rarely robbed.
Yes, the barn needs some work. A few windows are broken, a few pieces of siding are missing, the vines have nearly covered the silo, but Ryan is committed to saving this 19th-century gem, the pride of the Sorricks.
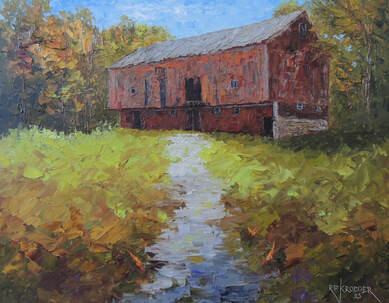
“Safeguarding Sorrick”
New York opened its Erie Canal in 1825, after eight years of construction and volumes of angry comments by voters, who called the project, “Clinton’s Folly.” Yet, Governor DeWitt Clinton’s vision opened up commerce from the port of New York City on the Hudson River to Lake Erie at Buffalo. At that time Ohio was the third poorest in the Union, a state mostly agricultural where farm families tried to support themselves and bartered with any excess goods. However, when politicians viewed New York’s success, they vowed that Ohio would follow. In 1825 construction began in Cleveland on the Ohio-Erie Canal.
In July, 1827, two years later, the first stretch was finished, connecting Cleveland with the new city of Akron, founded in 1825 by Paul Williams and Simon Perkins, who learned of the canal project a few years earlier. The canal reached the Ohio River near Portsmouth in 1832 and revolutionized Ohio: farmers could buy supplies much more cheaply and they could sell their excess production. Cash replaced the barter system. By the 1840s Ohio was the third most prosperous state in America. Homes, inns, taverns, and grain mills sprang up around the canal as it meandered through Ohio’s southern counties. The Akron area was one of the first to benefit.
CLICK HERE FOR THE REST OF THE STORY
New York opened its Erie Canal in 1825, after eight years of construction and volumes of angry comments by voters, who called the project, “Clinton’s Folly.” Yet, Governor DeWitt Clinton’s vision opened up commerce from the port of New York City on the Hudson River to Lake Erie at Buffalo. At that time Ohio was the third poorest in the Union, a state mostly agricultural where farm families tried to support themselves and bartered with any excess goods. However, when politicians viewed New York’s success, they vowed that Ohio would follow. In 1825 construction began in Cleveland on the Ohio-Erie Canal.
In July, 1827, two years later, the first stretch was finished, connecting Cleveland with the new city of Akron, founded in 1825 by Paul Williams and Simon Perkins, who learned of the canal project a few years earlier. The canal reached the Ohio River near Portsmouth in 1832 and revolutionized Ohio: farmers could buy supplies much more cheaply and they could sell their excess production. Cash replaced the barter system. By the 1840s Ohio was the third most prosperous state in America. Homes, inns, taverns, and grain mills sprang up around the canal as it meandered through Ohio’s southern counties. The Akron area was one of the first to benefit.
CLICK HERE FOR THE REST OF THE STORY
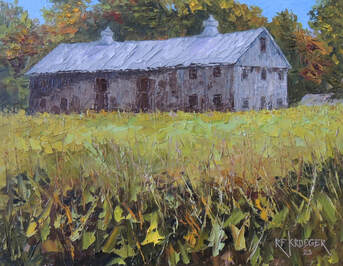
“America’s Crop”
When barn scout Leianne drove by this old barn, sitting behind an expansive field of ripe corn, I asked her to stop, even though we didn’t know the owners of this farm. The composition was too good to ignore. Fortunately, Lisa Gehm was outside, walking her dog, and told us that the farm had been in her husband’s family for generations. She allowed us to take photos, but we couldn’t stay long since we wanted to capture another barn before the owner left.
The corn field reminded me that this crop has been an essential part of our diet – as well as the diet of livestock – for centuries. In fact, scientists estimate that maize – as corn is formally known – was first grown about 10,000 years ago in southern Mexico. About 5,000 years later, it appeared in present-day Arizona and New Mexico and gradually moved further north. When European explorers first arrived around 1500, they were introduced to corn from Indian tribes, who grew it and used every square inch of it in their lifestyle. Europeans took it back with them to the old country, where it was first grown in Spain and later throughout the rest of Europe. Today, the United States leads the world in corn production and most farmers commonly rotate corn with soybeans – to avoid soil depletion. In state production, Iowa usually takes the top spot, followed closely by Illinois. Ohio usually ranks seventh or eighth.
Over the last century, this old barn has probably housed its share of corn … or the livestock that ate it. And, right now, it appears to have been maintained well by the Gehm family, who will hopefully continue to care for it … as they raise America’s crop.
When barn scout Leianne drove by this old barn, sitting behind an expansive field of ripe corn, I asked her to stop, even though we didn’t know the owners of this farm. The composition was too good to ignore. Fortunately, Lisa Gehm was outside, walking her dog, and told us that the farm had been in her husband’s family for generations. She allowed us to take photos, but we couldn’t stay long since we wanted to capture another barn before the owner left.
The corn field reminded me that this crop has been an essential part of our diet – as well as the diet of livestock – for centuries. In fact, scientists estimate that maize – as corn is formally known – was first grown about 10,000 years ago in southern Mexico. About 5,000 years later, it appeared in present-day Arizona and New Mexico and gradually moved further north. When European explorers first arrived around 1500, they were introduced to corn from Indian tribes, who grew it and used every square inch of it in their lifestyle. Europeans took it back with them to the old country, where it was first grown in Spain and later throughout the rest of Europe. Today, the United States leads the world in corn production and most farmers commonly rotate corn with soybeans – to avoid soil depletion. In state production, Iowa usually takes the top spot, followed closely by Illinois. Ohio usually ranks seventh or eighth.
Over the last century, this old barn has probably housed its share of corn … or the livestock that ate it. And, right now, it appears to have been maintained well by the Gehm family, who will hopefully continue to care for it … as they raise America’s crop.
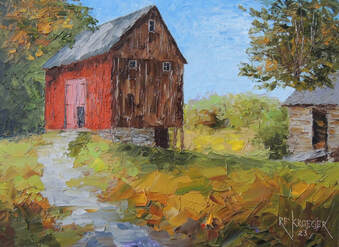
“Fearless I and II”
In early September, on our annual “surprise” anniversary trip, Laura and I took a ride on the Cuyahoga Valley Scenic Railroad, heading north from the Akron station to the Peninsula Depot. On the way north I noticed two old barns and on the return trip a train attendant explained that the barns were historic, owned by the Botzum family, immigrants from Germany. Intrigued, I did some research, uncovering an unusual story.
The next week when I visited Akron for a fundraiser for the Summit County Historical Society, barn scout Leianne took me to the site for a visit. Fortunately, we met George Winkelman, who leases this land, called the Conrad Botzum Farmstead, from the National Park Service. George’s wife Maureen is the great granddaughter of Conrad Botzum, who owned the farm when the barns were built. As George explained, both barns were actually transported to the property – the small one in 1885 and the larger one in 1898.
click here for the rest of this story ...
In early September, on our annual “surprise” anniversary trip, Laura and I took a ride on the Cuyahoga Valley Scenic Railroad, heading north from the Akron station to the Peninsula Depot. On the way north I noticed two old barns and on the return trip a train attendant explained that the barns were historic, owned by the Botzum family, immigrants from Germany. Intrigued, I did some research, uncovering an unusual story.
The next week when I visited Akron for a fundraiser for the Summit County Historical Society, barn scout Leianne took me to the site for a visit. Fortunately, we met George Winkelman, who leases this land, called the Conrad Botzum Farmstead, from the National Park Service. George’s wife Maureen is the great granddaughter of Conrad Botzum, who owned the farm when the barns were built. As George explained, both barns were actually transported to the property – the small one in 1885 and the larger one in 1898.
click here for the rest of this story ...
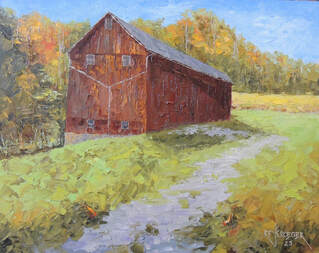
“Fearless I and II”
In early September, on our annual “surprise” anniversary trip, Laura and I took a ride on the Cuyahoga Valley Scenic Railroad, heading north from the Akron station to the Peninsula Depot. On the way north I noticed two old barns and on the return trip a train attendant explained that the barns were historic, owned by the Botzum family, immigrants from Germany. Intrigued, I did some research, uncovering an unusual story.
The next week when I visited Akron for a fundraiser for the Summit County Historical Society, barn scout Leianne took me to the site for a visit. Fortunately, we met George Winkelman, who leases this land, called the Conrad Botzum Farmstead, from the National Park Service. George’s wife Maureen is the great granddaughter of Conrad Botzum, who owned the farm when the barns were built. As George explained, both barns were actually transported to the property – the small one in 1885 and the larger one in 1898.
click here for the rest of this story
In early September, on our annual “surprise” anniversary trip, Laura and I took a ride on the Cuyahoga Valley Scenic Railroad, heading north from the Akron station to the Peninsula Depot. On the way north I noticed two old barns and on the return trip a train attendant explained that the barns were historic, owned by the Botzum family, immigrants from Germany. Intrigued, I did some research, uncovering an unusual story.
The next week when I visited Akron for a fundraiser for the Summit County Historical Society, barn scout Leianne took me to the site for a visit. Fortunately, we met George Winkelman, who leases this land, called the Conrad Botzum Farmstead, from the National Park Service. George’s wife Maureen is the great granddaughter of Conrad Botzum, who owned the farm when the barns were built. As George explained, both barns were actually transported to the property – the small one in 1885 and the larger one in 1898.
click here for the rest of this story
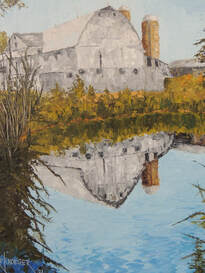
“Heaven”
This barn is as old (1871) as it is unusual (domed roof) and it traces back to the Price family, the original farmers. According to Kristy Zentiska, who owns the farm with her husband Paul, this family was friends with O.C. Barber, the founder of Summit County’s Barberton in 1891. In those years, Barber’s Diamond Match Company was producing 250 million matches a day in its plant.
The farmhouse, built in 1886 with Canadian pine that was transported down the nearby Ohio-Erie Canal, was probably a replacement for an earlier one. Over the years the farmstead passed to a family named Himelrigh, a German word meaning “heaven,” which accurately describes the two compositions I found for painting this barn – one from below and rising through a field of goldenrod to the barn and another – from across a pond – showing the barn’s reflection.
Though it was used for raising cattle, chickens, and hogs, the barn’s crowning glory was dairy: at one point it housed 125 cattle that had to be milked twice a day. Yes, that must have been a busy place in those days, though the dairy business ended in the 1990s. Today, Kristy and her husband, along with operating Freedom Construction, a home building and remodeling company, have turned the barn into a farm market. When barn scout Leianne and I visited in the fall, the barn was full of colorful gourds.
However, the self-supporting roof is a bit of a puzzle. The domed gothic arch roof did not become popular until the 1910s-1920s, though Noble explained in his book, Barns of the Midwest, that “one old carpenter reported having built a similar barn in1877, although it had been from a combination of plank and heavy timber.” Iowa’s innovative Louden Machinery Company published its catalog in the late 1930s, with a picture of the reinforced gothic arch roof on the cover.
Of course, it’s also possible, but not probable, that the owners, perhaps in the 1920s, converted the roof (most timber-framed barns had post and beam supported roofs) to a self-supported gothic arch to allow for more hay storage to support their huge dairy operation.
Regardless, the arched timbers, which usually had to be soaked in a creek for a number of days to become flexible enough to bend, are a joy to behold. Paul and Kristy, who purchased the farm from the Himelrighs, have graciously offered to hold the fundraising event for the historical society in their barn, allowing visitors to witness its magnificent roof and sample a little piece of “heaven.”
This barn is as old (1871) as it is unusual (domed roof) and it traces back to the Price family, the original farmers. According to Kristy Zentiska, who owns the farm with her husband Paul, this family was friends with O.C. Barber, the founder of Summit County’s Barberton in 1891. In those years, Barber’s Diamond Match Company was producing 250 million matches a day in its plant.
The farmhouse, built in 1886 with Canadian pine that was transported down the nearby Ohio-Erie Canal, was probably a replacement for an earlier one. Over the years the farmstead passed to a family named Himelrigh, a German word meaning “heaven,” which accurately describes the two compositions I found for painting this barn – one from below and rising through a field of goldenrod to the barn and another – from across a pond – showing the barn’s reflection.
Though it was used for raising cattle, chickens, and hogs, the barn’s crowning glory was dairy: at one point it housed 125 cattle that had to be milked twice a day. Yes, that must have been a busy place in those days, though the dairy business ended in the 1990s. Today, Kristy and her husband, along with operating Freedom Construction, a home building and remodeling company, have turned the barn into a farm market. When barn scout Leianne and I visited in the fall, the barn was full of colorful gourds.
However, the self-supporting roof is a bit of a puzzle. The domed gothic arch roof did not become popular until the 1910s-1920s, though Noble explained in his book, Barns of the Midwest, that “one old carpenter reported having built a similar barn in1877, although it had been from a combination of plank and heavy timber.” Iowa’s innovative Louden Machinery Company published its catalog in the late 1930s, with a picture of the reinforced gothic arch roof on the cover.
Of course, it’s also possible, but not probable, that the owners, perhaps in the 1920s, converted the roof (most timber-framed barns had post and beam supported roofs) to a self-supported gothic arch to allow for more hay storage to support their huge dairy operation.
Regardless, the arched timbers, which usually had to be soaked in a creek for a number of days to become flexible enough to bend, are a joy to behold. Paul and Kristy, who purchased the farm from the Himelrighs, have graciously offered to hold the fundraising event for the historical society in their barn, allowing visitors to witness its magnificent roof and sample a little piece of “heaven.”
TRUMBULL
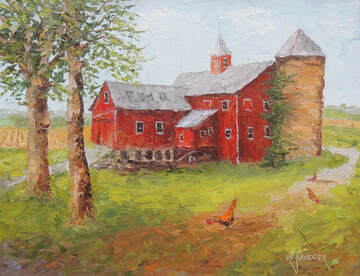
“The Klondike”
In my travels to find old barns to paint and write essays about, I sometimes find a barn that not only is outstanding architecturally but also has a good story to tell. This is one of them.
Thanks to the article in the Warren’s Tribune Chronicle newspaper, Jeff Mathews, owner of this barn along with his wife Bonnie, forwarded an email to Becky about his barn and a story about its former owner Frank Reed.
Frank built this barn in 1885, though it may not have been the original barn since a nearby farm house from 1855 burned down in 1963. Anyway, Frank must have been a prosperous farmer as well as a good businessman to be able to afford to build this 60 by 100-foot long bank barn with a slate roof. The nearby milk house, circa 1885, also has a slate roof. He could have used the conventional wood shakes roof, but Frank wanted durability – as well as a little extravagance. Perhaps flaunting his wealth, Frank put his initials, F.H.R., on one section of the roof and his full name F.H. Reed on another. Life must have been pretty good for the Reeds in the 1890s … until Frank disappeared. The rest of this story is featured in the book, Historic Barns of Ohio, available at most bookstores and through online sellers, including the publisher, the History Press.
In my travels to find old barns to paint and write essays about, I sometimes find a barn that not only is outstanding architecturally but also has a good story to tell. This is one of them.
Thanks to the article in the Warren’s Tribune Chronicle newspaper, Jeff Mathews, owner of this barn along with his wife Bonnie, forwarded an email to Becky about his barn and a story about its former owner Frank Reed.
Frank built this barn in 1885, though it may not have been the original barn since a nearby farm house from 1855 burned down in 1963. Anyway, Frank must have been a prosperous farmer as well as a good businessman to be able to afford to build this 60 by 100-foot long bank barn with a slate roof. The nearby milk house, circa 1885, also has a slate roof. He could have used the conventional wood shakes roof, but Frank wanted durability – as well as a little extravagance. Perhaps flaunting his wealth, Frank put his initials, F.H.R., on one section of the roof and his full name F.H. Reed on another. Life must have been pretty good for the Reeds in the 1890s … until Frank disappeared. The rest of this story is featured in the book, Historic Barns of Ohio, available at most bookstores and through online sellers, including the publisher, the History Press.
TUSCARAWAS
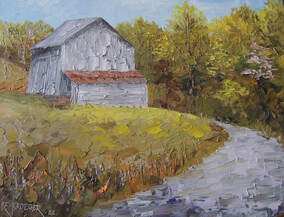
“A Gentleman Farmer”
It’s not often that a farm owner, who lives out of Ohio (in this case just north of Detroit) – about 300 miles away – will continually return to take care of an old barn. But such is the case with Meredith Hughes, an information technology consultant, a man who seems more suited for a custom-made business suit than a pair of farmer’s blue denim overalls. The love of an old family barn can be compelling.
Meredith’s great grandfather, Matthew McMillen, upon returning from service in the Civil War, bought this farm, using his war grant as well as the Homestead Act of 1862, signed by President Lincoln, to encourage settlers. This act gave citizens up to 160 acres of public land and required them to live on and improve the land. After arriving, he built the barn.
Almost always a barn built in the era of the Civil War will be full of hand-hewn beams, cut from trees on the farm. However, this one is an exception: all the lumber is saw-cut, indicating the farmer had access to a sawmill, probably on the property or close by, and that he knew how to build a timber-framed structure. The mortise and tenon joints are connected by the conventional wooden pegs.
Built into a bank, not far from Watson Creek Road, at one time dirt but now asphalt, the barn has now survived for over 150 years, thanks in part to a solid foundation of sandstone blocks, which show no splitting. Originally, another barn, one with an impressive protruding haymow, was part of the farmstead, but an arsonist took care of that, along with several other farm buildings. In fact, he set this one on fire – What should the penalty be for burning an old barn? – but fortunately a neighbor alerted the local fire department. Meredith’s uncle helped extinguish it and then repaired the damage.
One of the buildings that survived was the old spring house, which Meredith showed us. He explained that neighbors don’t mind walking down a flight of sandstone block stairs to take a drink of cold, fresh spring water, especially on a hot summer’s day.
Meredith’s great grandfather and his wife Elizabeth had six children and they owned the farm until 1931, when his son Thomas took over. From Thomas and Lena, Meredith’s grandparents, the farm went to John L. McMillen, who owned it until 2011, when Meredith bought it through John’s estate.
Since then Meredith has done extensive repairs. He removed the faulty slate roof and replaced it with metal. He and Amish crews replaced beams and floor joists, re-mortared the sandstone blocks, and created new exterior drainage, since the steep hill leads to considerable run-off. Several cans of paint, stacked high inside the barn, testify to Meredith’s effort to keep the siding protected.
In the 19th century, the lower level of the barn housed the livestock and the upper level provided storage for hay and grain. Today Meredith uses it for storage – equipment, hay, and lumber. But, why, I wondered, would a suburban businessman get involved with an old barn?
Well, as often happens, motivation stems back to one’s youth. As a child and teenager, Meredith would help his uncle John on the farm. They built fences together. Meredith loaded hay, a back-breaking task on a hot July day. He learned how to shear sheep and herd cattle. Essentially, he was a veritable farm hand. And, as anyone knows, you can take the boy out of Ohio but not vice versa.
So, although Meredith lives in Michigan and has the look of a business executive much more than the appearance of an Ohio farmer, and though he runs half-marathons instead of farming 24/7, he shares a title with another farmer, George Washington, who had a pretty good career in the military and in politics. Like Washington, Meredith’s heart lies on the farm and, like our first president, he can also be called “a gentleman farmer.”
It’s not often that a farm owner, who lives out of Ohio (in this case just north of Detroit) – about 300 miles away – will continually return to take care of an old barn. But such is the case with Meredith Hughes, an information technology consultant, a man who seems more suited for a custom-made business suit than a pair of farmer’s blue denim overalls. The love of an old family barn can be compelling.
Meredith’s great grandfather, Matthew McMillen, upon returning from service in the Civil War, bought this farm, using his war grant as well as the Homestead Act of 1862, signed by President Lincoln, to encourage settlers. This act gave citizens up to 160 acres of public land and required them to live on and improve the land. After arriving, he built the barn.
Almost always a barn built in the era of the Civil War will be full of hand-hewn beams, cut from trees on the farm. However, this one is an exception: all the lumber is saw-cut, indicating the farmer had access to a sawmill, probably on the property or close by, and that he knew how to build a timber-framed structure. The mortise and tenon joints are connected by the conventional wooden pegs.
Built into a bank, not far from Watson Creek Road, at one time dirt but now asphalt, the barn has now survived for over 150 years, thanks in part to a solid foundation of sandstone blocks, which show no splitting. Originally, another barn, one with an impressive protruding haymow, was part of the farmstead, but an arsonist took care of that, along with several other farm buildings. In fact, he set this one on fire – What should the penalty be for burning an old barn? – but fortunately a neighbor alerted the local fire department. Meredith’s uncle helped extinguish it and then repaired the damage.
One of the buildings that survived was the old spring house, which Meredith showed us. He explained that neighbors don’t mind walking down a flight of sandstone block stairs to take a drink of cold, fresh spring water, especially on a hot summer’s day.
Meredith’s great grandfather and his wife Elizabeth had six children and they owned the farm until 1931, when his son Thomas took over. From Thomas and Lena, Meredith’s grandparents, the farm went to John L. McMillen, who owned it until 2011, when Meredith bought it through John’s estate.
Since then Meredith has done extensive repairs. He removed the faulty slate roof and replaced it with metal. He and Amish crews replaced beams and floor joists, re-mortared the sandstone blocks, and created new exterior drainage, since the steep hill leads to considerable run-off. Several cans of paint, stacked high inside the barn, testify to Meredith’s effort to keep the siding protected.
In the 19th century, the lower level of the barn housed the livestock and the upper level provided storage for hay and grain. Today Meredith uses it for storage – equipment, hay, and lumber. But, why, I wondered, would a suburban businessman get involved with an old barn?
Well, as often happens, motivation stems back to one’s youth. As a child and teenager, Meredith would help his uncle John on the farm. They built fences together. Meredith loaded hay, a back-breaking task on a hot July day. He learned how to shear sheep and herd cattle. Essentially, he was a veritable farm hand. And, as anyone knows, you can take the boy out of Ohio but not vice versa.
So, although Meredith lives in Michigan and has the look of a business executive much more than the appearance of an Ohio farmer, and though he runs half-marathons instead of farming 24/7, he shares a title with another farmer, George Washington, who had a pretty good career in the military and in politics. Like Washington, Meredith’s heart lies on the farm and, like our first president, he can also be called “a gentleman farmer.”
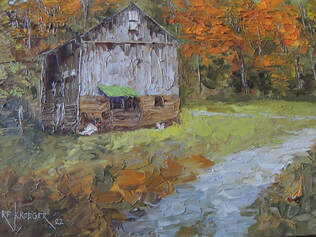
“Barnyard Buddies”
This majestic barn, sitting on a ridge inside a veritable forest, was built in 1875 by the Fanzler family, who moved here from West Virginia. Its original slate roof has defied Father Time, is still intact, and might have replaced a roof of wood shakes, most common before 1880, when slate became a more affordable material. In fact, the slate may have been transported down the Ohio and Erie Canal, which ran close by and probably offered the cheapest shipping cost. Regardless, the longevity of the roof, now over a century old, has justified the farmer’s expense.
Inside there are a few hand-hewn beams, though most are sawcut. Lynn and Randy Fraelich, current owners, explained that a sawmill stood nearby. The sandstone block foundation represents a high level of stonemasonry: beautifully chiseled blocks as are seen in many foundations of barns in this region. Ohio had plenty of sandstone quarries in the 19th century.
Lynn said that the Hinkle family, who owned the barn, raised tobacco and that another owner, Jack Rapaski, sold the farm to them in 1999. They live in the quaint farmhouse.
Though the barn sits virtually hidden down a long gravel road, resplendent with colors in autumn, the painting’s title must go to the many farm animals, who all have names. The horse is named “Rebel,” the turkey “Terry,” and the goose “Barney.” Five cats and a slew of chickens wander about the farmyards. Inside, a cockatoo named “Kiki” and a dog named “Sookie” rule the roost. Perhaps they have a few bad days, but I’m sure that, for the most part, they all get along pretty well, barnyard buddies forever.
This majestic barn, sitting on a ridge inside a veritable forest, was built in 1875 by the Fanzler family, who moved here from West Virginia. Its original slate roof has defied Father Time, is still intact, and might have replaced a roof of wood shakes, most common before 1880, when slate became a more affordable material. In fact, the slate may have been transported down the Ohio and Erie Canal, which ran close by and probably offered the cheapest shipping cost. Regardless, the longevity of the roof, now over a century old, has justified the farmer’s expense.
Inside there are a few hand-hewn beams, though most are sawcut. Lynn and Randy Fraelich, current owners, explained that a sawmill stood nearby. The sandstone block foundation represents a high level of stonemasonry: beautifully chiseled blocks as are seen in many foundations of barns in this region. Ohio had plenty of sandstone quarries in the 19th century.
Lynn said that the Hinkle family, who owned the barn, raised tobacco and that another owner, Jack Rapaski, sold the farm to them in 1999. They live in the quaint farmhouse.
Though the barn sits virtually hidden down a long gravel road, resplendent with colors in autumn, the painting’s title must go to the many farm animals, who all have names. The horse is named “Rebel,” the turkey “Terry,” and the goose “Barney.” Five cats and a slew of chickens wander about the farmyards. Inside, a cockatoo named “Kiki” and a dog named “Sookie” rule the roost. Perhaps they have a few bad days, but I’m sure that, for the most part, they all get along pretty well, barnyard buddies forever.
UNION
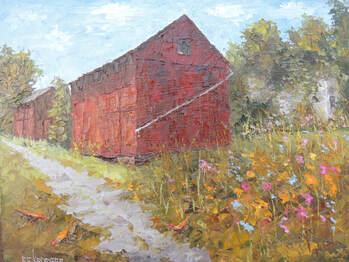
“Defiant”
The barn was old – presumably built in 1906; it was tiny; and it stood in a backyard in suburban Marysville, Ohio, stubbornly resisting the creep of brick homes and cement sidewalks. Fittingly, this county became the final piece in the Ohio Barn Project – with its little red barn, as well as an identical twin in the yard next door. Yes, they were defiant.
The owner, Julie Kramer, explained that she bought the property in 2015, which is located in a tree-lined residential neighborhood. She mentioned that the house was built in 1906, a date that fits the barn as well since it’s beams are saw-cut and there are no mortise and tenon joints. Its small size suggests that it may have been used for carriages and horses, much like a garage of today houses cars and trucks.
The rest of this story is featured in the book, Historic Barns of Ohio, available at most bookstores and through online sellers, including the publisher, the History Press.
The barn was old – presumably built in 1906; it was tiny; and it stood in a backyard in suburban Marysville, Ohio, stubbornly resisting the creep of brick homes and cement sidewalks. Fittingly, this county became the final piece in the Ohio Barn Project – with its little red barn, as well as an identical twin in the yard next door. Yes, they were defiant.
The owner, Julie Kramer, explained that she bought the property in 2015, which is located in a tree-lined residential neighborhood. She mentioned that the house was built in 1906, a date that fits the barn as well since it’s beams are saw-cut and there are no mortise and tenon joints. Its small size suggests that it may have been used for carriages and horses, much like a garage of today houses cars and trucks.
The rest of this story is featured in the book, Historic Barns of Ohio, available at most bookstores and through online sellers, including the publisher, the History Press.
VAN WERT
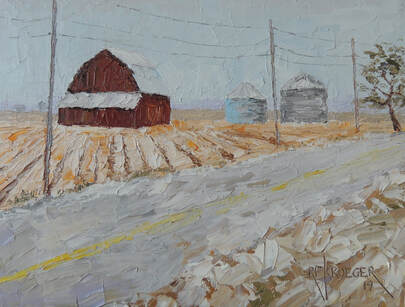
“Courage”
As I continued north on Route 127 through Mercer County and into Van Wert, I was lucky to have good driving conditions, despite a winter blizzard. The asphalt roads still retained heat from prior warm days, preventing the snow from sticking or forming ice. However, finding a barn was more of a challenge. Again, lucky me, I found one – nestled close to the road, sitting alone with two metal corn cribs, their tops snow covered. It looked like an old one, not large and with an add-on room. The red color stood out against the snowy background and the telephone poles fading into the distance provided perspective. I found my barn in Van Wert County. As with neighboring Paulding and Williams counties, Van Wert County’s name traces back to the Revolutionary War and the first military decoration given – by none other than George Washington.
The rest of this story is featured in the book, Historic Barns of Ohio, available at most bookstores and through online sellers, including the publisher, the History Press.
As I continued north on Route 127 through Mercer County and into Van Wert, I was lucky to have good driving conditions, despite a winter blizzard. The asphalt roads still retained heat from prior warm days, preventing the snow from sticking or forming ice. However, finding a barn was more of a challenge. Again, lucky me, I found one – nestled close to the road, sitting alone with two metal corn cribs, their tops snow covered. It looked like an old one, not large and with an add-on room. The red color stood out against the snowy background and the telephone poles fading into the distance provided perspective. I found my barn in Van Wert County. As with neighboring Paulding and Williams counties, Van Wert County’s name traces back to the Revolutionary War and the first military decoration given – by none other than George Washington.
The rest of this story is featured in the book, Historic Barns of Ohio, available at most bookstores and through online sellers, including the publisher, the History Press.
VINTON
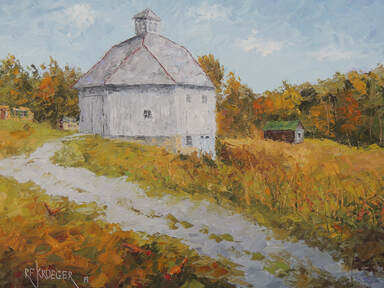
“The Jewels of Vinton County”
As I rounded a curve on County Road 21, also known as Shurtz Road, this large immaculate jewel appeared out of nowhere, making me hit the brakes. It stood there, close to the road, defying Father Time and resisting the advances of suburbia – a monument to an unknown barn builder, who constructed it in 1885, one of the earliest octagonal barns in Ohio.
I had tracked down the owner, Ronald Davis, through the county auditor, and sent him a letter since he resides out of the county. He chose to respond via a hand-written letter, giving me permission to visit, paint, and enter the barn, which I did. The interior was in good shape and the saw-cut timbers – instead of hand-hewn beams, typical of barns in the 1880s – indicated that the builder had access to a sawmill close by.
The rest of this story is featured in the book, Historic Barns of Ohio, available at most bookstores and through online sellers, including the publisher, the History Press.hio history – the Shurtz family and their farm.
As I rounded a curve on County Road 21, also known as Shurtz Road, this large immaculate jewel appeared out of nowhere, making me hit the brakes. It stood there, close to the road, defying Father Time and resisting the advances of suburbia – a monument to an unknown barn builder, who constructed it in 1885, one of the earliest octagonal barns in Ohio.
I had tracked down the owner, Ronald Davis, through the county auditor, and sent him a letter since he resides out of the county. He chose to respond via a hand-written letter, giving me permission to visit, paint, and enter the barn, which I did. The interior was in good shape and the saw-cut timbers – instead of hand-hewn beams, typical of barns in the 1880s – indicated that the builder had access to a sawmill close by.
The rest of this story is featured in the book, Historic Barns of Ohio, available at most bookstores and through online sellers, including the publisher, the History Press.hio history – the Shurtz family and their farm.
WARREN
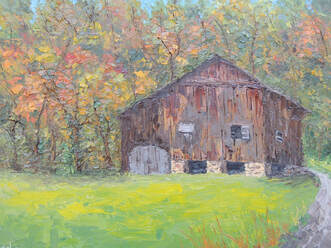
"Barn at Crossed Keys Tavern"
Here's another Warren County barn that traces back to the 1700s - in particular to a Revolutionary War captain who commanded a gunboat on Lake Champlain under General Benedict Arnold. The Dayton YMCA, the organization that now owns this property, allowed me to frame the painting with the barn's own rustic wood.
The rest of this story is featured in the book, Historic Barns of Ohio, available at most bookstores and through online sellers, including the publisher, the History Press.
Here's another Warren County barn that traces back to the 1700s - in particular to a Revolutionary War captain who commanded a gunboat on Lake Champlain under General Benedict Arnold. The Dayton YMCA, the organization that now owns this property, allowed me to frame the painting with the barn's own rustic wood.
The rest of this story is featured in the book, Historic Barns of Ohio, available at most bookstores and through online sellers, including the publisher, the History Press.
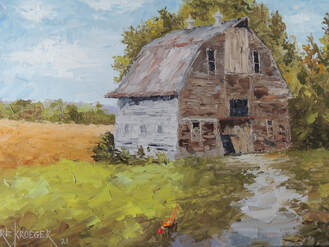
“The Good Vultures”
This barn popped up on a Facebook posting, which made me curious since it was located on the same road as Mary Allen’s Three Barn Farm. And, as luck would have it, Mary knew how to find it. Hidden far off the end of the road, the barn looked deserted, though its shape and size suggested that it was once a work horse for a prosperous farmer.
Its gambrel roof, a progression from the earlier and simpler English threshing barn, was built to accommodate more hay than the English barn could hold. The rusted metal roof, probably a replacement for wooden shakes, was intact and the two rooftop ventilators sported distinctive weather vanes, another sign of the farmer’s affluence.
But, the adjacent fields, now overgrown with trees and shrubs, no longer serve for rows of crops, and the barn no longer stores them, though it does provide shelter. As I inspected the interior – the several pens and chicken coops deserted – I noticed a roost of turkey vultures, the garbage trucks of the bird world. These large creatures – with their distinctive red faces – can float effortlessly, using an eight-foot wingspan, gliding high in the air in search of food. They often return each spring to the same place. And they love old barns.
However, they must not be confused with their cousins, black vultures, which are beginning to migrate into Ohio, much to the displeasure of Ohio farmers. Black vultures, those with only a black head, can be aggressive and have been known to attack, sometimes killing young calves. Fortunately the buzzards in this barn were much less fearsome, useful garbage collectors, the good vultures.
This barn popped up on a Facebook posting, which made me curious since it was located on the same road as Mary Allen’s Three Barn Farm. And, as luck would have it, Mary knew how to find it. Hidden far off the end of the road, the barn looked deserted, though its shape and size suggested that it was once a work horse for a prosperous farmer.
Its gambrel roof, a progression from the earlier and simpler English threshing barn, was built to accommodate more hay than the English barn could hold. The rusted metal roof, probably a replacement for wooden shakes, was intact and the two rooftop ventilators sported distinctive weather vanes, another sign of the farmer’s affluence.
But, the adjacent fields, now overgrown with trees and shrubs, no longer serve for rows of crops, and the barn no longer stores them, though it does provide shelter. As I inspected the interior – the several pens and chicken coops deserted – I noticed a roost of turkey vultures, the garbage trucks of the bird world. These large creatures – with their distinctive red faces – can float effortlessly, using an eight-foot wingspan, gliding high in the air in search of food. They often return each spring to the same place. And they love old barns.
However, they must not be confused with their cousins, black vultures, which are beginning to migrate into Ohio, much to the displeasure of Ohio farmers. Black vultures, those with only a black head, can be aggressive and have been known to attack, sometimes killing young calves. Fortunately the buzzards in this barn were much less fearsome, useful garbage collectors, the good vultures.
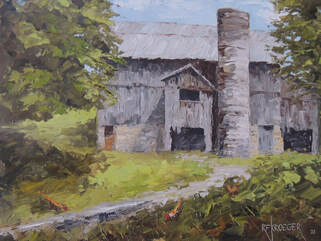
“The Wonder of a Windlass”
David Evers approached me at a fundraising event in the spring of 2021 at the Warren County historical museum. “I’ve got an 1820s barn that you might be interested in,” David said, as he explained his “frugal” efforts to preserve this gem. He was right; I was interested.
Arriving early, I had the chance to inspect a small but tall red barn, which appeared to have some age to it – a mixture of hand-hewn beams and saw-cut lumber, though there were no mortise and tenon joints. “I built it myself,” David explained when he realized the construction seemed confusing. “I salvaged the hand-hewn beams from other barns whenever I could and bought the oak siding from a guy in Kentucky. Twenty-five cents a board foot.” David knew how to economize. He built the barn from 1972 to 1978. Click here for the rest of this story.
David Evers approached me at a fundraising event in the spring of 2021 at the Warren County historical museum. “I’ve got an 1820s barn that you might be interested in,” David said, as he explained his “frugal” efforts to preserve this gem. He was right; I was interested.
Arriving early, I had the chance to inspect a small but tall red barn, which appeared to have some age to it – a mixture of hand-hewn beams and saw-cut lumber, though there were no mortise and tenon joints. “I built it myself,” David explained when he realized the construction seemed confusing. “I salvaged the hand-hewn beams from other barns whenever I could and bought the oak siding from a guy in Kentucky. Twenty-five cents a board foot.” David knew how to economize. He built the barn from 1972 to 1978. Click here for the rest of this story.
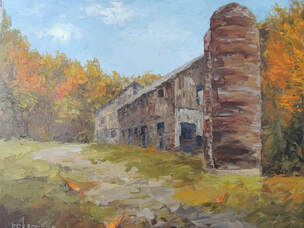
“Butterworth Old”
After my meeting with Phil to see the Butterworth chicken barn, I visited with Armand Re, the owner of this early Ohio barn, located higher on the hill and built most likely before 1820. To build two such notable buildings – the stone house and this barn (both of which were not easy to construct on such a steep hill) – meant that the family had to be prosperous. But, as impressive as this old barn is, what Armand has done to it is equally remarkable.
Before I met him, while strolling around the farmstead, I noticed, nearly hidden in the trees, a tall metal silo, its sides rusted into a pleasing shade of burnt sienna, about 20 yards from the barn. It caught my artist’s attention. Barn silos didn’t catch on until the 1890s and most early silos were built of wood staves, though, in 1893, the Columbian Exposition in Chicago featured a metal silo. By 1914 galvanized steel silos were being used and a report suggested that corrosion could be eliminated by squirting crankcase oil to the inside walls each year before filling. How that might affect livestock wasn’t mentioned.
CLICK HERE FOR THE REST OF THE STORY
After my meeting with Phil to see the Butterworth chicken barn, I visited with Armand Re, the owner of this early Ohio barn, located higher on the hill and built most likely before 1820. To build two such notable buildings – the stone house and this barn (both of which were not easy to construct on such a steep hill) – meant that the family had to be prosperous. But, as impressive as this old barn is, what Armand has done to it is equally remarkable.
Before I met him, while strolling around the farmstead, I noticed, nearly hidden in the trees, a tall metal silo, its sides rusted into a pleasing shade of burnt sienna, about 20 yards from the barn. It caught my artist’s attention. Barn silos didn’t catch on until the 1890s and most early silos were built of wood staves, though, in 1893, the Columbian Exposition in Chicago featured a metal silo. By 1914 galvanized steel silos were being used and a report suggested that corrosion could be eliminated by squirting crankcase oil to the inside walls each year before filling. How that might affect livestock wasn’t mentioned.
CLICK HERE FOR THE REST OF THE STORY
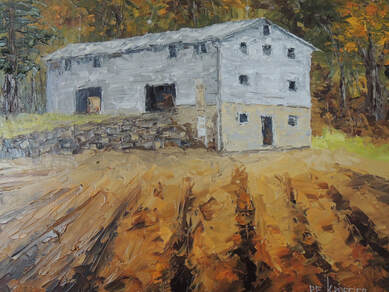
“Butterworth New”
Although I limit my running to various races throughout the U.S. and, locally, to my neighborhood and Sharon Woods park, in April, 2020, thanks to the pandemic closing the real race, I ran a virtual half marathon, far, far away from its scheduled venue in Toledo. Two friends and I started in downtown Loveland and headed west on the Loveland bike trail – the same location where the railroad was built in 1843 – towards the Peters Cartridge Factory, about six and a half miles away. Then we returned down the bike trail, finishing the 13.1 mile race where we started in downtown Loveland. Both times we passed a lovely old barn composition – a white barn sitting on a ridge above a corn field and next to an old stone farmhouse. I was intrigued.
One of my friends, who had run on this trail for decades, explained that the family had donated land for a Girl Scout camp, though he didn’t know much about the barn. I made a mental note to return.
Later in the summer I did return and this time I read the Ohio historical marker, leading me to do some research on the Butterworth family and their picturesque old barn. Online, I found a link to Dr. Karen Dinsmore, who spearheaded the marker, and chatted with her about the possibility of me making a visit. She told me that owners Phil and Gretchen Stone would probably allow me to look inside the barn. I assembled notes from Internet sources and called a number that Karen gave me, hoping to schedule a visit. But no response. CLICK HERE FOR THE REST OF THE STORY
Although I limit my running to various races throughout the U.S. and, locally, to my neighborhood and Sharon Woods park, in April, 2020, thanks to the pandemic closing the real race, I ran a virtual half marathon, far, far away from its scheduled venue in Toledo. Two friends and I started in downtown Loveland and headed west on the Loveland bike trail – the same location where the railroad was built in 1843 – towards the Peters Cartridge Factory, about six and a half miles away. Then we returned down the bike trail, finishing the 13.1 mile race where we started in downtown Loveland. Both times we passed a lovely old barn composition – a white barn sitting on a ridge above a corn field and next to an old stone farmhouse. I was intrigued.
One of my friends, who had run on this trail for decades, explained that the family had donated land for a Girl Scout camp, though he didn’t know much about the barn. I made a mental note to return.
Later in the summer I did return and this time I read the Ohio historical marker, leading me to do some research on the Butterworth family and their picturesque old barn. Online, I found a link to Dr. Karen Dinsmore, who spearheaded the marker, and chatted with her about the possibility of me making a visit. She told me that owners Phil and Gretchen Stone would probably allow me to look inside the barn. I assembled notes from Internet sources and called a number that Karen gave me, hoping to schedule a visit. But no response. CLICK HERE FOR THE REST OF THE STORY
WASHINGTON
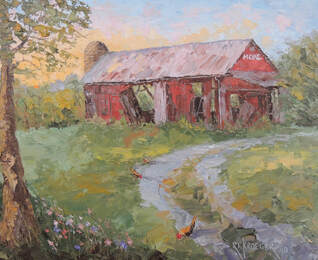
"A Barn for Basketball"
The wood beams inside this barn are awesome: large hand-hewn oak, tracing back to the mid-1800s. Even though it will come down someday, its wood will be repurposed - as it is in this painting's frame. HOME, painted under an eve, reminds us all that, no matter where we travel, it's always comforting to return home. Its story gives a lesson for all youngsters, especially those who enjoy the great American sport of basketball.
The rest of this story is featured in the book, Historic Barns of Ohio, available at most bookstores and through online sellers, including the publisher, the History Press.
The wood beams inside this barn are awesome: large hand-hewn oak, tracing back to the mid-1800s. Even though it will come down someday, its wood will be repurposed - as it is in this painting's frame. HOME, painted under an eve, reminds us all that, no matter where we travel, it's always comforting to return home. Its story gives a lesson for all youngsters, especially those who enjoy the great American sport of basketball.
The rest of this story is featured in the book, Historic Barns of Ohio, available at most bookstores and through online sellers, including the publisher, the History Press.
WAYNE
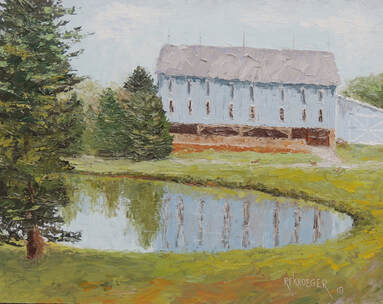
“Johnny’s Legacy”
In the spring of 2018, after touring the barns of Trumbull County and after driving through torrential rain on I-76 through the Akron area, I visited two barns in northern Wayne County, drove about half an hour to the southern part of the county, and arrived at the Blue Barn Winery. It was pouring again.
No problem, I thought, the rain would give me a chance to chat with the owner, Brett Urian, who greeted me in the parking lot, offering an umbrella. We escaped the rain inside the farmhouse, “a pioneer house,” as declared by a metal plaque on the brick wall – “More than 100 years old, 1834, Wayne County Historical Society.” Another plaque, not far away and also awarded by the society, states, “County Historical Landmark, Blue Barn, 1868.” It was nice to see that historical preservation has been recognized.
The rest of this story is featured in the book, Historic Barns of Ohio, available at most bookstores and through online sellers, including the publisher, the History Press.
In the spring of 2018, after touring the barns of Trumbull County and after driving through torrential rain on I-76 through the Akron area, I visited two barns in northern Wayne County, drove about half an hour to the southern part of the county, and arrived at the Blue Barn Winery. It was pouring again.
No problem, I thought, the rain would give me a chance to chat with the owner, Brett Urian, who greeted me in the parking lot, offering an umbrella. We escaped the rain inside the farmhouse, “a pioneer house,” as declared by a metal plaque on the brick wall – “More than 100 years old, 1834, Wayne County Historical Society.” Another plaque, not far away and also awarded by the society, states, “County Historical Landmark, Blue Barn, 1868.” It was nice to see that historical preservation has been recognized.
The rest of this story is featured in the book, Historic Barns of Ohio, available at most bookstores and through online sellers, including the publisher, the History Press.
WILLIAMS
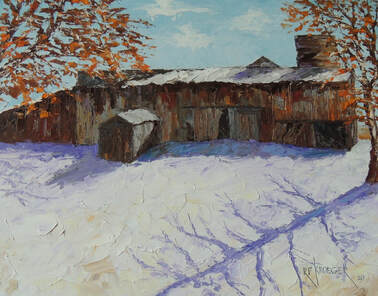
“Gunner’s Pool”
Many valiant soldiers and sailors of WWII don’t like to talk about their experiences in the war, just as my father also avoided the topic. In hindsight I wish I had found out more about his time in the Aleutian Islands, the only time since the War of 1812 that an enemy has occupied our land. Fortunately, one such veteran has told his – Richard Keough, former owner of this barn and farm, along with his wife Betty. Hardworking Midwestern farmers, they raised children, worked long hours – sometimes at jobs outside the farm – and never complained, giving their children an appreciation for hard work and humility.
The rest of this story is featured in the book, Historic Barns of Ohio, available at most bookstores and through online sellers, including the publisher, the History Press.
Many valiant soldiers and sailors of WWII don’t like to talk about their experiences in the war, just as my father also avoided the topic. In hindsight I wish I had found out more about his time in the Aleutian Islands, the only time since the War of 1812 that an enemy has occupied our land. Fortunately, one such veteran has told his – Richard Keough, former owner of this barn and farm, along with his wife Betty. Hardworking Midwestern farmers, they raised children, worked long hours – sometimes at jobs outside the farm – and never complained, giving their children an appreciation for hard work and humility.
The rest of this story is featured in the book, Historic Barns of Ohio, available at most bookstores and through online sellers, including the publisher, the History Press.
WOOD
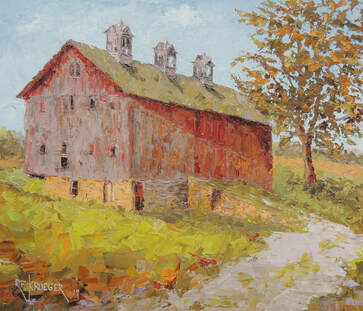
“Spectacular”
When I didn’t get any response from the Wood County Historical Society, I asked my friend Sarah Sisser, director of the Findlay Museum if she knew of any interesting barns in neighboring Wood County. Did she ever! After she helped me find the address of this barn on Jerry City Road, I sent a letter to the owners but got no response. I had my fingers crossed.
My friends Les and Rebecca, who came with me on Friday’s barn tour of wetter than wet Hancock County, drove with me on a gorgeous April Saturday morning to look at this one, which, for want of a better word, is spectacular. When one approaches the barn from a distance, the three cupolas grab center stage and practically beg drivers to stop their car. They are probably the most ornate cupolas I’ve ever seen: a five-pointed roof – covered in octagonal slate – two portholes, and eight louvered windows. I can visualize the architect designing them in 1896, a date that still survives in the barn, and deciding to leave his artistic mark. He did.
The rest of this story is featured in the book, Historic Barns of Ohio, available at most bookstores and through online sellers, including the publisher, the History Press.
When I didn’t get any response from the Wood County Historical Society, I asked my friend Sarah Sisser, director of the Findlay Museum if she knew of any interesting barns in neighboring Wood County. Did she ever! After she helped me find the address of this barn on Jerry City Road, I sent a letter to the owners but got no response. I had my fingers crossed.
My friends Les and Rebecca, who came with me on Friday’s barn tour of wetter than wet Hancock County, drove with me on a gorgeous April Saturday morning to look at this one, which, for want of a better word, is spectacular. When one approaches the barn from a distance, the three cupolas grab center stage and practically beg drivers to stop their car. They are probably the most ornate cupolas I’ve ever seen: a five-pointed roof – covered in octagonal slate – two portholes, and eight louvered windows. I can visualize the architect designing them in 1896, a date that still survives in the barn, and deciding to leave his artistic mark. He did.
The rest of this story is featured in the book, Historic Barns of Ohio, available at most bookstores and through online sellers, including the publisher, the History Press.
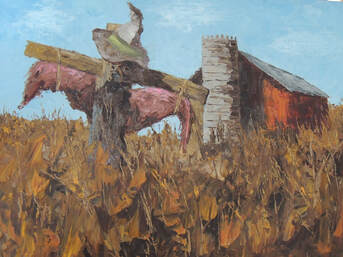
“My First Scarecrow”
After completing well over a thousand paintings of historic barns, I finally got the chance to insert a scarecrow into the foreground. Thanks to Deb McDonald’s photo and her excellent composition, the scary fellow got recorded for posterity. When Deb saw the painting, she was pretty excited and told me how she and the scarecrow crossed paths.
When she passed by a farm, she noticed it and asked the farm owner if she could borrow it. “No,” the owner said, “take it, it’s yours.” So, she did, using the scarecrow as a prop in front of an old barn and its silo. End result: an appealing photo. Then she asked me why I didn’t do more paintings with scarecrows in them. Hard to find, I explained. She agreed.
Like old barns, scarecrows go back a long way. Farmers in ancient Egypt used nets to protect their wheat fields and, around 2,500 BC, Greeks used wood carvings of Priapus to scare birds away from their vineyards. At about the same time, Romans and the Japanese dressed scarecrows to ward off hungry birds. In medieval Britain, farmers had children stand in the fields to shout and throw stone. This was also done in the colonies in North America, when settlers noticed the Native Americans standing in fields. Eventually immigrants began stuffing straw into clothing, tying the fellow to wooden stakes, and placing a pointed hat, which must have worked since this tradition lasted well over two centuries
After World War II, farmers began spraying chemicals to protect their crops. And today,
some use technological scarecrows like shimmering ribbon or automatic noise machines. But scarecrows persisted – at least in crafters’ creations of them in fall décor, which rekindles memories of rustic times on the farm. And who can forget the scarecrow in the movie, The Wizard of Oz? All he wanted was a brain.
Perhaps I’ll see another scarecrow near an old barn someday. Or maybe Deb will do her homework and send me an image of one. Regardless, the scarecrow seemed to fit in well in this painting, another memory of a bygone era.
After completing well over a thousand paintings of historic barns, I finally got the chance to insert a scarecrow into the foreground. Thanks to Deb McDonald’s photo and her excellent composition, the scary fellow got recorded for posterity. When Deb saw the painting, she was pretty excited and told me how she and the scarecrow crossed paths.
When she passed by a farm, she noticed it and asked the farm owner if she could borrow it. “No,” the owner said, “take it, it’s yours.” So, she did, using the scarecrow as a prop in front of an old barn and its silo. End result: an appealing photo. Then she asked me why I didn’t do more paintings with scarecrows in them. Hard to find, I explained. She agreed.
Like old barns, scarecrows go back a long way. Farmers in ancient Egypt used nets to protect their wheat fields and, around 2,500 BC, Greeks used wood carvings of Priapus to scare birds away from their vineyards. At about the same time, Romans and the Japanese dressed scarecrows to ward off hungry birds. In medieval Britain, farmers had children stand in the fields to shout and throw stone. This was also done in the colonies in North America, when settlers noticed the Native Americans standing in fields. Eventually immigrants began stuffing straw into clothing, tying the fellow to wooden stakes, and placing a pointed hat, which must have worked since this tradition lasted well over two centuries
After World War II, farmers began spraying chemicals to protect their crops. And today,
some use technological scarecrows like shimmering ribbon or automatic noise machines. But scarecrows persisted – at least in crafters’ creations of them in fall décor, which rekindles memories of rustic times on the farm. And who can forget the scarecrow in the movie, The Wizard of Oz? All he wanted was a brain.
Perhaps I’ll see another scarecrow near an old barn someday. Or maybe Deb will do her homework and send me an image of one. Regardless, the scarecrow seemed to fit in well in this painting, another memory of a bygone era.
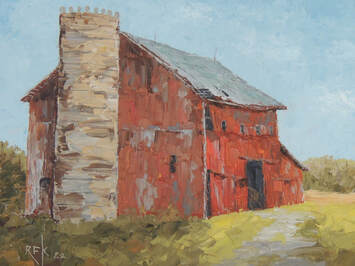
“Still Standing”
Although Deb’s photo showed this barn in winter – with snowflakes in the air and snow on the ground – I decided to go with a late summer day scene. With part of the roof cracked and missing barn siding, this barn’s on his last legs … but, for right now – and in this painting – it’s still standing …
Although Deb’s photo showed this barn in winter – with snowflakes in the air and snow on the ground – I decided to go with a late summer day scene. With part of the roof cracked and missing barn siding, this barn’s on his last legs … but, for right now – and in this painting – it’s still standing …
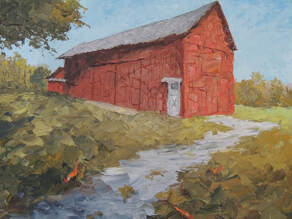
“UFOs!”
To pin this title on a painting and essay about a 19th-century historic barn may seem absurd, but it’s not. Former farm owner Martin Mikhail related in an email that his grandfather sighted an unidentified flying object while he was painting the barn in the 1950s. He said his uncle saw similar strange things in the sky in the 1960 and his dad did, too, in the 1970s. However, as Martin related, all three were painting the barn during their sightings. And hot sun can play its tricks.
He said that his mom, Margaret, painted the date 1881 and a figure of a horse above the entrance to the barn, a design she found on a matchbox cover. She liked it since she couldn’t tell if the horse was coming or going. Her drawing has been preserved on a wood panel inside the barn.
When barn scout Marissa and I met the current owners in the autumn of 2022, Sara Foos, who owns the farm with her husband Phil, told us that the farm dates to the early 1880s, when George M. Grover owned the farm. Sara and Phil raise soybeans and corn on 34 acres. Phil’s grandfather farmed this land in the 1950s.
The farm passed out of the Grovers’ hands, as many farms had trouble during the 1920s and 1930s. In 1937, the Bower family bought it and four years later sold it to the Bettingers. In 2003 Sara and Phil bought it from Martin Mikhail, whose mother owned it previously.
Inside there’s a mixture of hand-hewn beams, mortise and tenon joints along with iron bolting, and saw-cut timber, hinting that this barn may have been built – or remodeled later – with lumber from previous barns. One of the vertical posts shows rare octagonal chamfering, seldom seen, and it’s connected with a mortise and tenon joint, held with a wooden peg. On another chamfered post, someone wrote the date 1881, perhaps a significant date of some event.
The rest of the barn, extremely well-maintained, shows that the owners have pledged to preserve it. And, perhaps the next time it gets painted – especially if during a hot and humid July afternoon – there will be another sighting. And, for goodness sake, I hope they take photos this time. You don’t see UFOs every day.
To pin this title on a painting and essay about a 19th-century historic barn may seem absurd, but it’s not. Former farm owner Martin Mikhail related in an email that his grandfather sighted an unidentified flying object while he was painting the barn in the 1950s. He said his uncle saw similar strange things in the sky in the 1960 and his dad did, too, in the 1970s. However, as Martin related, all three were painting the barn during their sightings. And hot sun can play its tricks.
He said that his mom, Margaret, painted the date 1881 and a figure of a horse above the entrance to the barn, a design she found on a matchbox cover. She liked it since she couldn’t tell if the horse was coming or going. Her drawing has been preserved on a wood panel inside the barn.
When barn scout Marissa and I met the current owners in the autumn of 2022, Sara Foos, who owns the farm with her husband Phil, told us that the farm dates to the early 1880s, when George M. Grover owned the farm. Sara and Phil raise soybeans and corn on 34 acres. Phil’s grandfather farmed this land in the 1950s.
The farm passed out of the Grovers’ hands, as many farms had trouble during the 1920s and 1930s. In 1937, the Bower family bought it and four years later sold it to the Bettingers. In 2003 Sara and Phil bought it from Martin Mikhail, whose mother owned it previously.
Inside there’s a mixture of hand-hewn beams, mortise and tenon joints along with iron bolting, and saw-cut timber, hinting that this barn may have been built – or remodeled later – with lumber from previous barns. One of the vertical posts shows rare octagonal chamfering, seldom seen, and it’s connected with a mortise and tenon joint, held with a wooden peg. On another chamfered post, someone wrote the date 1881, perhaps a significant date of some event.
The rest of the barn, extremely well-maintained, shows that the owners have pledged to preserve it. And, perhaps the next time it gets painted – especially if during a hot and humid July afternoon – there will be another sighting. And, for goodness sake, I hope they take photos this time. You don’t see UFOs every day.
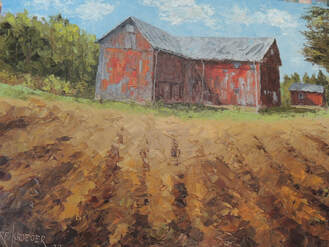
“It Was Good Enough”
Barn scout Marissa and I met Jeannie Genson, who owns this old barn, not far from Sand Ridge Road. Jeannie told us that Henry Goodenough built the farm house in 1889, though the original part of this connected barn may date earlier.
Henry, a POW in the Civil War, may have begun farming here shortly after his service, taking advantage of a government bonus. Unlike land grants offered to veterans of the Revolutionary War, Union soldiers did not receive free land but they could deduct the time they served from the residency requirements of the Homestead Act of 1862. Jeannie told us that Henry was a prosperous farmer.
Inside, this original section (which sits next to the milk house) with its hand hewn beams – some with bark still attached – hints at time period of 1860-1870. The dry-laid rubble stone foundation appears original, too, and was most likely built by an experienced stonemason. This old section measures 36 by 36 feet. But, apparently, the farmers needed more space.
So, probably around 1900, they built another barn and attached it to the original. This one is mostly plank constructed, though some hand-hewn beams – with open mortises – were probably repurposed from the original barn or even an earlier one. Its foundation is cut sandstone block, also in excellent condition.
The Goodenough family held onto the farm during the difficult years of poor farm prices in the 1920s and the Great Depression days of the 1930s, but had trouble during WWII. Did their sons fight in the war and never return? Did the family have enough money (Jeannie explained that there were gas wells in the fields) and decide to quit farming? Anyway, in an auction in 1945, the farm sold to Ike Gillespie, Jeannie’s grandfather. It passed in a trust to Jeannie and her late husband Don.
Today the owners rent out 110 acres for soybeans and corn farming and they maintain these connected barns in fine condition. I’m sure that would be good enough for the original farmer, Civil War patriot Henry.
Barn scout Marissa and I met Jeannie Genson, who owns this old barn, not far from Sand Ridge Road. Jeannie told us that Henry Goodenough built the farm house in 1889, though the original part of this connected barn may date earlier.
Henry, a POW in the Civil War, may have begun farming here shortly after his service, taking advantage of a government bonus. Unlike land grants offered to veterans of the Revolutionary War, Union soldiers did not receive free land but they could deduct the time they served from the residency requirements of the Homestead Act of 1862. Jeannie told us that Henry was a prosperous farmer.
Inside, this original section (which sits next to the milk house) with its hand hewn beams – some with bark still attached – hints at time period of 1860-1870. The dry-laid rubble stone foundation appears original, too, and was most likely built by an experienced stonemason. This old section measures 36 by 36 feet. But, apparently, the farmers needed more space.
So, probably around 1900, they built another barn and attached it to the original. This one is mostly plank constructed, though some hand-hewn beams – with open mortises – were probably repurposed from the original barn or even an earlier one. Its foundation is cut sandstone block, also in excellent condition.
The Goodenough family held onto the farm during the difficult years of poor farm prices in the 1920s and the Great Depression days of the 1930s, but had trouble during WWII. Did their sons fight in the war and never return? Did the family have enough money (Jeannie explained that there were gas wells in the fields) and decide to quit farming? Anyway, in an auction in 1945, the farm sold to Ike Gillespie, Jeannie’s grandfather. It passed in a trust to Jeannie and her late husband Don.
Today the owners rent out 110 acres for soybeans and corn farming and they maintain these connected barns in fine condition. I’m sure that would be good enough for the original farmer, Civil War patriot Henry.
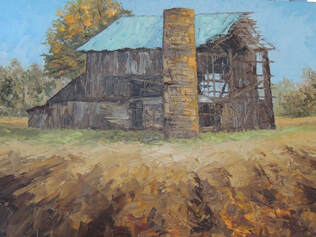
“The Autumn of Its Years”
Frank Sinatra sang words that mirror the condition of this old barn in the song, It Was A Very Good Year. After going through his life, from “When I was seventeen, it was a very good year,” to twenty-one to thirty-five, he ends with, “But now the days are short, I'm in the autumn of my years. And I think of my life as vintage wine.” Yes, this barn, though Deb’s photo showed a wintry scene, deserved to be represented with some color in the composition. After all, it’s in the autumn of its years.
Frank Sinatra sang words that mirror the condition of this old barn in the song, It Was A Very Good Year. After going through his life, from “When I was seventeen, it was a very good year,” to twenty-one to thirty-five, he ends with, “But now the days are short, I'm in the autumn of my years. And I think of my life as vintage wine.” Yes, this barn, though Deb’s photo showed a wintry scene, deserved to be represented with some color in the composition. After all, it’s in the autumn of its years.
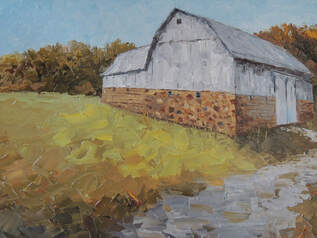
“Mighty”
Lois Anne Bowlus, responding to a request for old barns from the Wood County Museum, sent a photo of this massive L-shaped barn, which I used as a photo reference. While the photo was well done – with shadowing and overhanging tree branches, the barn itself had character.
With an attractive partial fieldstone foundation, it had been built into a hillside and, then at a later date, had a smaller section added. From the photo, the barn appears to have been maintained well – with a sturdy metal roof and a recent coat of white paint. Though I’ve never stepped inside it, one adjective I’d use to describe it would be simply – mighty.
Lois Anne Bowlus, responding to a request for old barns from the Wood County Museum, sent a photo of this massive L-shaped barn, which I used as a photo reference. While the photo was well done – with shadowing and overhanging tree branches, the barn itself had character.
With an attractive partial fieldstone foundation, it had been built into a hillside and, then at a later date, had a smaller section added. From the photo, the barn appears to have been maintained well – with a sturdy metal roof and a recent coat of white paint. Though I’ve never stepped inside it, one adjective I’d use to describe it would be simply – mighty.
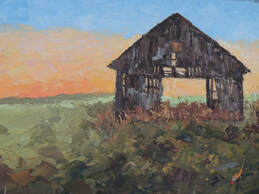
“Final Sunset”
As I looked at Deb’s photo of this old barn, a dark image silhouetted against the orange glow of an evening sunset, whose colors peeked through the many missing boards, I thought the scene was exactly what photographers like to capture. And, in another way, the end of the day seemed to symbolize the end of the road for this barn, overground with weeds on all sides, its siding slowly disappearing in what could soon be the sunset of its life.
As I looked at Deb’s photo of this old barn, a dark image silhouetted against the orange glow of an evening sunset, whose colors peeked through the many missing boards, I thought the scene was exactly what photographers like to capture. And, in another way, the end of the day seemed to symbolize the end of the road for this barn, overground with weeds on all sides, its siding slowly disappearing in what could soon be the sunset of its life.
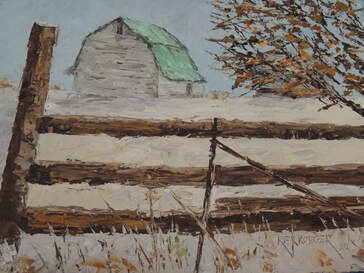
“Framed in Fence Wood”
Deb took a couple of photos of this large barn with a mint-green gambrel roof, a nice composition with a defined foreground of a rustic fence in raw sienna and a snow-covered barn lurking in the distance. I decided that the barn needed a bit more exposure; so I moved the tree branches to the right side, giving the fence priority. I’ll bet its wood would make a pretty good frame for the painting, although barn siding does a darn good job.
Deb took a couple of photos of this large barn with a mint-green gambrel roof, a nice composition with a defined foreground of a rustic fence in raw sienna and a snow-covered barn lurking in the distance. I decided that the barn needed a bit more exposure; so I moved the tree branches to the right side, giving the fence priority. I’ll bet its wood would make a pretty good frame for the painting, although barn siding does a darn good job.
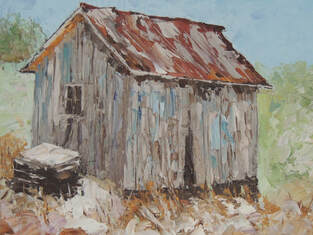
“First Snow”
When I did a fundraiser-event in the autumn of 2022 for the Wood County Historical Society in Bowling Green, I was surprised by a lady, who attended both the painting demo and barn storytelling. Deb McDonald, a photographer, whose business card says it all, “Rustic Images,” handed me a pack of her photos, which represented barns in the county. And, a consummate barn aficionado, Deb said she knew where each was located. So, I agreed to paint several, whose compositions were interesting.
This is the first one, a little barn, probably a small granary, which, according to the definition of a barn – a structure that houses livestock or stores crops – qualifies as such. To my eye, the scene was appealing: a rusted metal roof, warped here and there, gray weathered siding with blue tints, and freshly-fallen snow. It was a nice rustic composition on perhaps the county’s first snow.
When I did a fundraiser-event in the autumn of 2022 for the Wood County Historical Society in Bowling Green, I was surprised by a lady, who attended both the painting demo and barn storytelling. Deb McDonald, a photographer, whose business card says it all, “Rustic Images,” handed me a pack of her photos, which represented barns in the county. And, a consummate barn aficionado, Deb said she knew where each was located. So, I agreed to paint several, whose compositions were interesting.
This is the first one, a little barn, probably a small granary, which, according to the definition of a barn – a structure that houses livestock or stores crops – qualifies as such. To my eye, the scene was appealing: a rusted metal roof, warped here and there, gray weathered siding with blue tints, and freshly-fallen snow. It was a nice rustic composition on perhaps the county’s first snow.
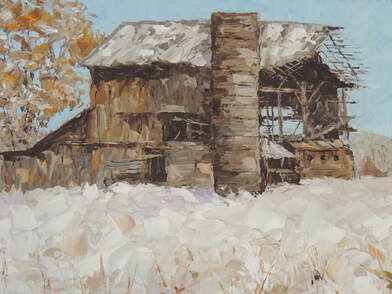
“The Barn in Winter” (C)
The photograph of this deteriorating barn that Deb took captured the feeling that it was tired, that if had seen the best of its days, and that it was ready to come down. It reminded me of an essay that Pulitzer Prize winning author John Updike wrote for AARP magazine, a publication aimed at old folks like me. Here’s a bit from that essay, titled The Writer in Winter.
“Young or old, a writer sends a book into the world, not himself. There is no Senior Tour for authors, with the tees shortened by 20 yards and carts allowed. No mercy is extended by the reviewers; but then it is not extended to the rookie writer, either. He or she may feel, as the gray-haired scribes of the day continue to take up space and consume the oxygen in the increasingly small room of the print world, that the elderly have the edge, with their established names and already secured honors.
“With ominous frequency, I can’t think of the right word. I know there is a word; I can visualize the exact shape it occupies in the jigsaw puzzle of the English language. But the word itself, with its precise edges and unique tint of meaning, hangs on the misty rim of consciousness. Eventually, with shamefaced recourse to my well-thumbed thesaurus or to a germane encyclopedia article, I may pin the word down, only to discover that it unfortunately rhymes with the adjoining word of the sentence. Meanwhile, I have lost the rhythm and syntax of the thought I was shaping up, and the paragraph has skidded off (like this one) in an unforeseen direction.”
Looking at that old barn, covered with snow and icicles dripping from the roof’s edge, made me wonder what adventures it had seen in its lifetime. Harvesting of crops and springtime planting, hay getting stuffed into its belly, the good years of crop production, followed by the lean years of the Great Depression. If it could talk, it could tell us a lot. But for now, it’s tired and this may be its last winter.
The photograph of this deteriorating barn that Deb took captured the feeling that it was tired, that if had seen the best of its days, and that it was ready to come down. It reminded me of an essay that Pulitzer Prize winning author John Updike wrote for AARP magazine, a publication aimed at old folks like me. Here’s a bit from that essay, titled The Writer in Winter.
“Young or old, a writer sends a book into the world, not himself. There is no Senior Tour for authors, with the tees shortened by 20 yards and carts allowed. No mercy is extended by the reviewers; but then it is not extended to the rookie writer, either. He or she may feel, as the gray-haired scribes of the day continue to take up space and consume the oxygen in the increasingly small room of the print world, that the elderly have the edge, with their established names and already secured honors.
“With ominous frequency, I can’t think of the right word. I know there is a word; I can visualize the exact shape it occupies in the jigsaw puzzle of the English language. But the word itself, with its precise edges and unique tint of meaning, hangs on the misty rim of consciousness. Eventually, with shamefaced recourse to my well-thumbed thesaurus or to a germane encyclopedia article, I may pin the word down, only to discover that it unfortunately rhymes with the adjoining word of the sentence. Meanwhile, I have lost the rhythm and syntax of the thought I was shaping up, and the paragraph has skidded off (like this one) in an unforeseen direction.”
Looking at that old barn, covered with snow and icicles dripping from the roof’s edge, made me wonder what adventures it had seen in its lifetime. Harvesting of crops and springtime planting, hay getting stuffed into its belly, the good years of crop production, followed by the lean years of the Great Depression. If it could talk, it could tell us a lot. But for now, it’s tired and this may be its last winter.
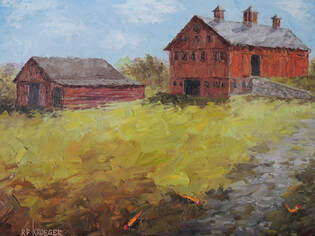
“The County Farm”
My first exposure to a county farm came in 2016 on a barn tour in Whitley County, Indiana. My barn scout explained that this farm served as a place to live for older folks, those who couldn’t operate their own farm and had no kin to help, for the indigent, and for some who were physically or mentally handicapped. But it wasn’t a total freebie; the boarders had to work – planting, harvesting, and doing general farm chores – as much as they were able. Yes, there was no free lunch. According to an article written by county historian Jeanette Brown, “My home sweet home” is what one of the residents, Rosebud Slim, called the county farm. Though he often camped out in nice weather, as he aged, he stayed at the infirmary.
CLICK HERE FOR THE REST OF THE STORY
My first exposure to a county farm came in 2016 on a barn tour in Whitley County, Indiana. My barn scout explained that this farm served as a place to live for older folks, those who couldn’t operate their own farm and had no kin to help, for the indigent, and for some who were physically or mentally handicapped. But it wasn’t a total freebie; the boarders had to work – planting, harvesting, and doing general farm chores – as much as they were able. Yes, there was no free lunch. According to an article written by county historian Jeanette Brown, “My home sweet home” is what one of the residents, Rosebud Slim, called the county farm. Though he often camped out in nice weather, as he aged, he stayed at the infirmary.
CLICK HERE FOR THE REST OF THE STORY

“It Was Good Enough”
Barn scout Marissa and I met Jeannie Genson, who owns this old barn, not far from Sand Ridge Road. Jeannie told us that Henry Goodenough built the farm house in 1889, though the original part of this connected barn may date earlier.
Henry, a POW in the Civil War, may have begun farming here shortly after his service, taking advantage of a government bonus. Unlike land grants offered to veterans of the Revolutionary War, Union soldiers did not receive free land but they could deduct the time they served from the residency requirements of the Homestead Act of 1862. Jeannie told us that Henry was a prosperous farmer.
Inside, this original section (which sits next to the milk house) with its hand hewn beams – some with bark still attached – hints at time period of 1860-1870. The dry-laid rubble stone foundation appears original, too, and was most likely built by an experienced stonemason. This old section measures 36 by 36 feet. But, apparently, the farmers needed more space.
So, probably around 1900, they built another barn and attached it to the original. This one is mostly plank constructed, though some hand-hewn beams – with open mortises – were probably repurposed from the original barn or even an earlier one. Its foundation is cut sandstone block, also in excellent condition.
The Goodenough family held onto the farm during the difficult years of poor farm prices in the 1920s and the Great Depression days of the 1930s, but had trouble during WWII. Did their sons fight in the war and never return? Did the family have enough money (Jeannie explained that there were gas wells in the fields) and decide to quit farming? Anyway, in an auction in 1945, the farm sold to Ike Gillespie, Jeannie’s grandfather. It passed in a trust to Jeannie and her late husband Don.
Today the owners rent out 110 acres for soybeans and corn farming and they maintain these connected barns in fine condition. I’m sure that would be good enough for the original farmer, Civil War patriot Henry.
Barn scout Marissa and I met Jeannie Genson, who owns this old barn, not far from Sand Ridge Road. Jeannie told us that Henry Goodenough built the farm house in 1889, though the original part of this connected barn may date earlier.
Henry, a POW in the Civil War, may have begun farming here shortly after his service, taking advantage of a government bonus. Unlike land grants offered to veterans of the Revolutionary War, Union soldiers did not receive free land but they could deduct the time they served from the residency requirements of the Homestead Act of 1862. Jeannie told us that Henry was a prosperous farmer.
Inside, this original section (which sits next to the milk house) with its hand hewn beams – some with bark still attached – hints at time period of 1860-1870. The dry-laid rubble stone foundation appears original, too, and was most likely built by an experienced stonemason. This old section measures 36 by 36 feet. But, apparently, the farmers needed more space.
So, probably around 1900, they built another barn and attached it to the original. This one is mostly plank constructed, though some hand-hewn beams – with open mortises – were probably repurposed from the original barn or even an earlier one. Its foundation is cut sandstone block, also in excellent condition.
The Goodenough family held onto the farm during the difficult years of poor farm prices in the 1920s and the Great Depression days of the 1930s, but had trouble during WWII. Did their sons fight in the war and never return? Did the family have enough money (Jeannie explained that there were gas wells in the fields) and decide to quit farming? Anyway, in an auction in 1945, the farm sold to Ike Gillespie, Jeannie’s grandfather. It passed in a trust to Jeannie and her late husband Don.
Today the owners rent out 110 acres for soybeans and corn farming and they maintain these connected barns in fine condition. I’m sure that would be good enough for the original farmer, Civil War patriot Henry.
WYANDOT
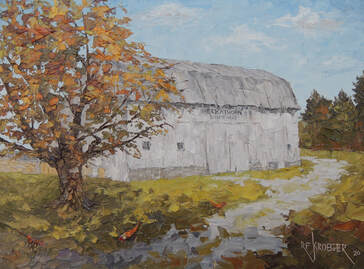
“The Last Tribe”
This farm, known as the sign on the barn reflects – Heckathorn, 1827 – changed ownership in 2008 after the barn owner’s grandmother passed away. Laura Wood, current owner, explained that until then it had been in the Heckathorn name. Laura’s parents, Tim and Patty Wood, own the 450-acre farm but Laura owns the farmhouse and barn. Patty is a Heckathorn descendant.
The original deed, still in the family’s possession, shows the ownership of the patriarch John Heckathorn, dated May, 1827, and signed by President John Quincy Adams. Another deed, documenting the transfer from John to Daniel Heckathorn, dated April, 1836, is signed by President Andrew Jackson.
The rest of this story is featured in the book, Historic Barns of Ohio, available at most bookstores and through online sellers, including the publisher, the History Press.
This farm, known as the sign on the barn reflects – Heckathorn, 1827 – changed ownership in 2008 after the barn owner’s grandmother passed away. Laura Wood, current owner, explained that until then it had been in the Heckathorn name. Laura’s parents, Tim and Patty Wood, own the 450-acre farm but Laura owns the farmhouse and barn. Patty is a Heckathorn descendant.
The original deed, still in the family’s possession, shows the ownership of the patriarch John Heckathorn, dated May, 1827, and signed by President John Quincy Adams. Another deed, documenting the transfer from John to Daniel Heckathorn, dated April, 1836, is signed by President Andrew Jackson.
The rest of this story is featured in the book, Historic Barns of Ohio, available at most bookstores and through online sellers, including the publisher, the History Press.
