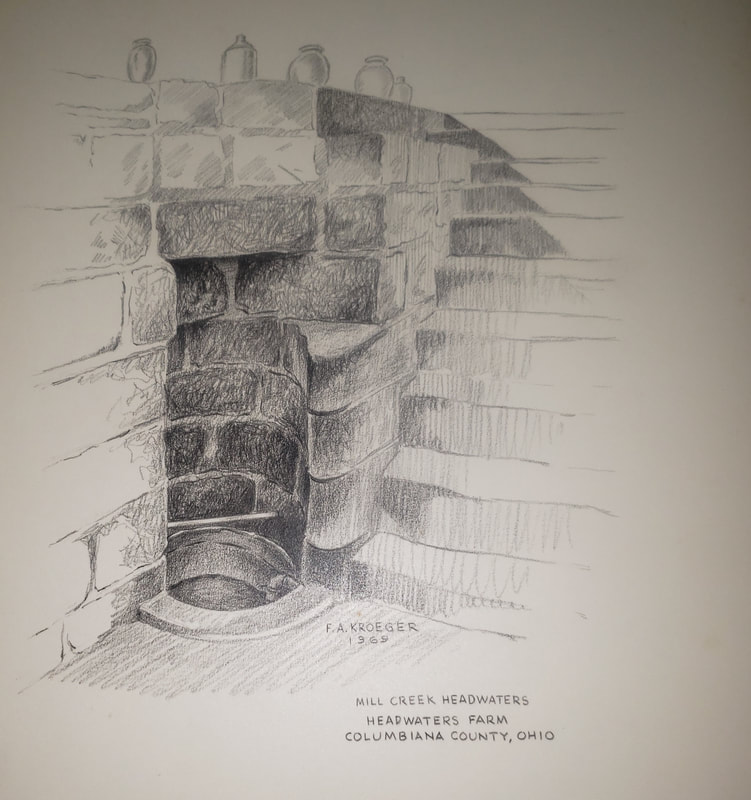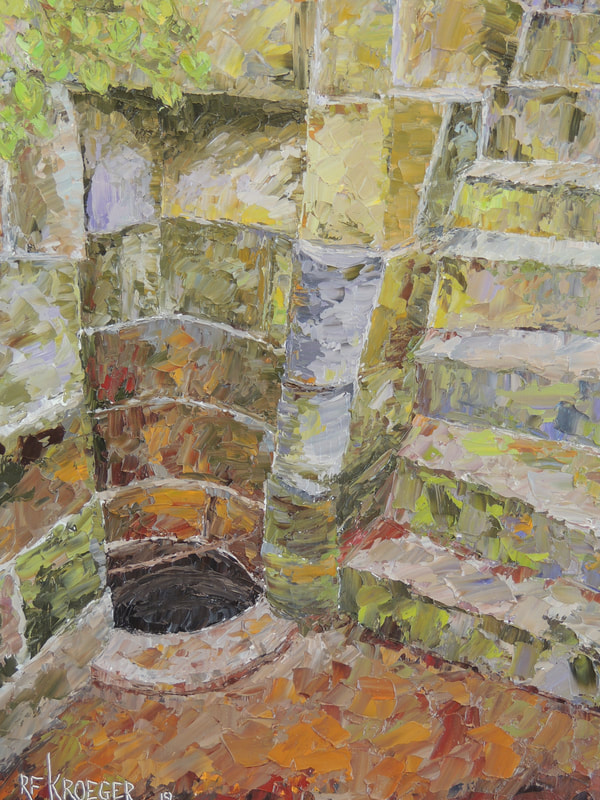THE OHIO BARN PROJECT
Paintings Listed by Ohio County - A-C
ADAMS
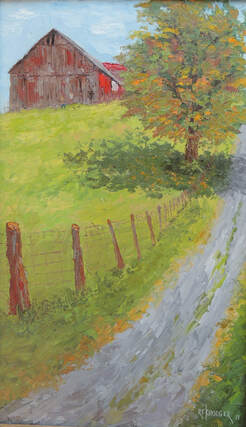
"Eight Generations"
Ironically, the oldest farm in Ohio is one of the most difficult to find. I followed my car’s GPS, which led me down rural Adams County roads, past a drive signposted to an old farm open to the public for “Pioneer Days.” But that wasn’t the one I wanted. So, I kept going and heard the message from my GPS lady that I had arrived at my destination. An unmarked road, leading up a hill, was my only option; so I turned up the hill and pulled around a farmhouse where I met two of the Smileys. One was the farm’s owner, John Smiley, and the other was his son James, the eighth generation of Smileys. James has two sons, who represent generation number nine. Wow! On the map, this road is named “Smiley Road.” In reality it is unmarked.
I sat on the porch and chatted with John, the seventh generation of his family. He had just returned from a tractor pull, a competition to see who has the strongest tractor. He won third place, good for ninety bucks, more than covering his $20 entry. “It beats farming,” he joked. The rest of this story is featured in the book, Historic Barns of Ohio, available at most bookstores and online sellers, including the publisher, the History Press.
Ironically, the oldest farm in Ohio is one of the most difficult to find. I followed my car’s GPS, which led me down rural Adams County roads, past a drive signposted to an old farm open to the public for “Pioneer Days.” But that wasn’t the one I wanted. So, I kept going and heard the message from my GPS lady that I had arrived at my destination. An unmarked road, leading up a hill, was my only option; so I turned up the hill and pulled around a farmhouse where I met two of the Smileys. One was the farm’s owner, John Smiley, and the other was his son James, the eighth generation of Smileys. James has two sons, who represent generation number nine. Wow! On the map, this road is named “Smiley Road.” In reality it is unmarked.
I sat on the porch and chatted with John, the seventh generation of his family. He had just returned from a tractor pull, a competition to see who has the strongest tractor. He won third place, good for ninety bucks, more than covering his $20 entry. “It beats farming,” he joked. The rest of this story is featured in the book, Historic Barns of Ohio, available at most bookstores and online sellers, including the publisher, the History Press.
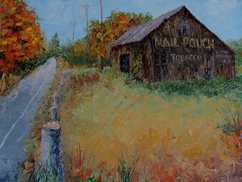
ALLEN
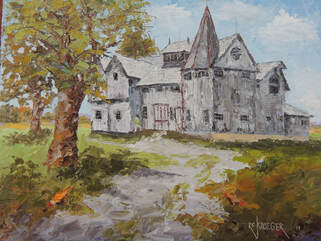
“The Confederated Bachelor Union”
This remarkable barn was another reason I wanted to come to Allen County. I had seen a photo of it online and wanted to see it in person. So I did – in the spring of 2016 – with the help of Rheuben, and with some advice from Darlene Montooth, whose great-grandfather, a Roberts, had emigrated from Wales. The barn, not only an Ohio gem, is also a national treasure. Sadly, it falls apart a little more each year, as a visitor noted a few years ago.
The little town of Allen County’s Gomer is Welsh. Names such as Roberts, Thomas, Williams, Nicholas, and Jones were some of Gomer’s early founders. These names, essentially first names – Robert, William, Nicholas, and John (Jones) – stem back in history to when the English imposed taxation on the Welsh and demanded surnames to keep track of taxpayers. With no love for the English – which persists in modern Wales – the Welsh cleverly used their first name as their surname. Hence, Robert Roberts, William Williams, and John Jones. This presented a problem for Welsh recruits in World War I. There were a lot of John Joneses and William Williamses. So the British government labeled them by numbers, such as John Jones, number 24. The rest of this story is featured in the book, Historic Barns of Ohio, available at most bookstores and online sellers, including the publisher, the History Press.
This remarkable barn was another reason I wanted to come to Allen County. I had seen a photo of it online and wanted to see it in person. So I did – in the spring of 2016 – with the help of Rheuben, and with some advice from Darlene Montooth, whose great-grandfather, a Roberts, had emigrated from Wales. The barn, not only an Ohio gem, is also a national treasure. Sadly, it falls apart a little more each year, as a visitor noted a few years ago.
The little town of Allen County’s Gomer is Welsh. Names such as Roberts, Thomas, Williams, Nicholas, and Jones were some of Gomer’s early founders. These names, essentially first names – Robert, William, Nicholas, and John (Jones) – stem back in history to when the English imposed taxation on the Welsh and demanded surnames to keep track of taxpayers. With no love for the English – which persists in modern Wales – the Welsh cleverly used their first name as their surname. Hence, Robert Roberts, William Williams, and John Jones. This presented a problem for Welsh recruits in World War I. There were a lot of John Joneses and William Williamses. So the British government labeled them by numbers, such as John Jones, number 24. The rest of this story is featured in the book, Historic Barns of Ohio, available at most bookstores and online sellers, including the publisher, the History Press.
ASHLAND
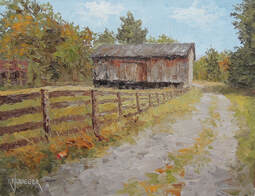
“Daniel’s Dream”
A few years earlier I thought I’d found a barn to represent Ashland County – an old, deteriorating Mail Pouch beauty, part of the Wolf Creek Grist Mill property. I noticed it while driving on Route 3 on my way to a wedding in Canton but didn’t have time to stop. Afterwards, I tried to make contact but the owner wasn’t interested. So I looked for another and, after a newspaper article described my barn project, George Gilmore contacted me about his barn and its story, another Ohio gem. Thanks, Jessica!
The rest of this story is featured in the book, Historic Barns of Ohio, available at most bookstores and online sellers, including the publisher, the History Press..
A few years earlier I thought I’d found a barn to represent Ashland County – an old, deteriorating Mail Pouch beauty, part of the Wolf Creek Grist Mill property. I noticed it while driving on Route 3 on my way to a wedding in Canton but didn’t have time to stop. Afterwards, I tried to make contact but the owner wasn’t interested. So I looked for another and, after a newspaper article described my barn project, George Gilmore contacted me about his barn and its story, another Ohio gem. Thanks, Jessica!
The rest of this story is featured in the book, Historic Barns of Ohio, available at most bookstores and online sellers, including the publisher, the History Press..
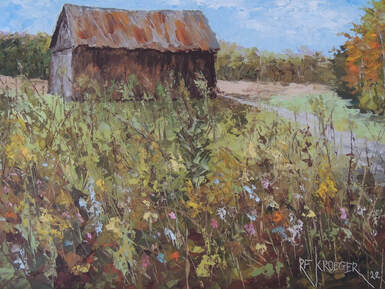
“Kenny’s Kingdom”
I decided to paint this barn twice – once with a close-up foreground of colorful autumn weeds and another with a path leading to the barn, which it may have done in the 19th century. Barn scout Kenny Libben rented it and the circa 1861 farmhouse from 2013 and purchased it four years later.
Though it sits on only three acres, the barn has character. It’s one of those rare barns that still has beams of the long-forgotten chestnut as well as the favorite wood of pioneers for timber framing – white oak, strong as steel and insect resistant. Whoever built this one – circa 1860-1880 – knew his craft. The founder remains unknown but the Thoms family owned it for many decades.
Though a few of the beams are hand-hewn, most are saw-cut, confirming what Kenny said about a sawmill nearby. Even though paying a miller to cut the beams cost money, it was faster and easier than hand-hewing them. As typical of timber-framing, the beams are connected with mortise and tenon joints, held with wooden pegs. The original wood shake roof is in excellent condition, thanks to an interesting metal covering, probably put on in the early 1900s. For such a metal roof to last a century, it must be special.
However, the farmstead was abandoned during the Great Depression, not unusual for farms in those bleak years, and even today it needs some restoration, which Kenny plans to accomplish. After all, it’s his kingdom … and he gets free natural gas, thanks to his grandfather, who drilled gas wells here.
I decided to paint this barn twice – once with a close-up foreground of colorful autumn weeds and another with a path leading to the barn, which it may have done in the 19th century. Barn scout Kenny Libben rented it and the circa 1861 farmhouse from 2013 and purchased it four years later.
Though it sits on only three acres, the barn has character. It’s one of those rare barns that still has beams of the long-forgotten chestnut as well as the favorite wood of pioneers for timber framing – white oak, strong as steel and insect resistant. Whoever built this one – circa 1860-1880 – knew his craft. The founder remains unknown but the Thoms family owned it for many decades.
Though a few of the beams are hand-hewn, most are saw-cut, confirming what Kenny said about a sawmill nearby. Even though paying a miller to cut the beams cost money, it was faster and easier than hand-hewing them. As typical of timber-framing, the beams are connected with mortise and tenon joints, held with wooden pegs. The original wood shake roof is in excellent condition, thanks to an interesting metal covering, probably put on in the early 1900s. For such a metal roof to last a century, it must be special.
However, the farmstead was abandoned during the Great Depression, not unusual for farms in those bleak years, and even today it needs some restoration, which Kenny plans to accomplish. After all, it’s his kingdom … and he gets free natural gas, thanks to his grandfather, who drilled gas wells here.
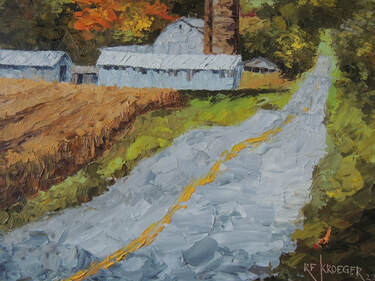
“Gem Hill Dairy’s Gem”
Located in Ashland County’s Maple Heights area, this farmstead is a working dairy, besides being a delicious composition. It would interest any artist or photographer – a wavy road cascading down a hill and past a corn field, an old barn surrounded by outbuildings, a towering brownish silo, and a forest in the distance.
Barn scout Kenny explained that this was Gem Hill Dairy. I’d have to agree: the composition was indeed a gem.
Located in Ashland County’s Maple Heights area, this farmstead is a working dairy, besides being a delicious composition. It would interest any artist or photographer – a wavy road cascading down a hill and past a corn field, an old barn surrounded by outbuildings, a towering brownish silo, and a forest in the distance.
Barn scout Kenny explained that this was Gem Hill Dairy. I’d have to agree: the composition was indeed a gem.
ASHTABULA
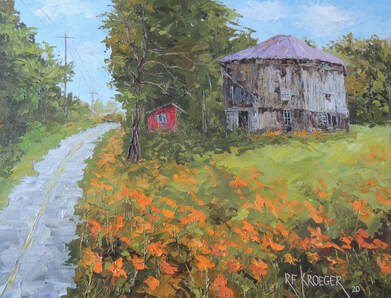
"The Octagonal"
One of Ohio's last remaining round barns, this one won't last forever. Actually, the barn isn't truly round; it has eight sides, earning the title, "The Octagonal." Orange day lilies complement the rustic timbers of the old fellow. It tells a good story about early Ohio history.
The rest of this story is featured in the book, Historic Barns of Ohio, available at most bookstores and online sellers, including the publisher, the History Press.
One of Ohio's last remaining round barns, this one won't last forever. Actually, the barn isn't truly round; it has eight sides, earning the title, "The Octagonal." Orange day lilies complement the rustic timbers of the old fellow. It tells a good story about early Ohio history.
The rest of this story is featured in the book, Historic Barns of Ohio, available at most bookstores and online sellers, including the publisher, the History Press.
ATHENS
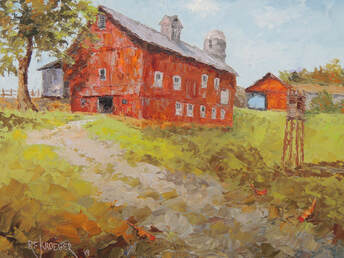
“Flight School”
A sign titled “Red Bird Ranch” makes it hard to miss this large red bank barn, sitting on a rise adjacent to State Route 329. A large, ornate cupola, its red paint fading to gray, sits on the roof and a tall silo stands behind it. Glenn K. Lackey, co-owner of the barn with his brothers Ryan and Keith and his mother Lola Mae, told me that his dad purchased the farm in 1973. These days they farm 900 acres, growing soybeans, corn, and hay and raising 200 head of Black Angus cattle, housing them in some of their many barns. Though this red barn formerly was home to a flock of sheep, today it’s used for storage. But the farm goes back much farther since the current farmhouse traces to 1844, probably built after the farmer became established.
The rest of this story is featured in the book, Historic Barns of Ohio, available at most bookstores and online sellers, including the publisher, the History Press.
A sign titled “Red Bird Ranch” makes it hard to miss this large red bank barn, sitting on a rise adjacent to State Route 329. A large, ornate cupola, its red paint fading to gray, sits on the roof and a tall silo stands behind it. Glenn K. Lackey, co-owner of the barn with his brothers Ryan and Keith and his mother Lola Mae, told me that his dad purchased the farm in 1973. These days they farm 900 acres, growing soybeans, corn, and hay and raising 200 head of Black Angus cattle, housing them in some of their many barns. Though this red barn formerly was home to a flock of sheep, today it’s used for storage. But the farm goes back much farther since the current farmhouse traces to 1844, probably built after the farmer became established.
The rest of this story is featured in the book, Historic Barns of Ohio, available at most bookstores and online sellers, including the publisher, the History Press.
AUGLAIZE
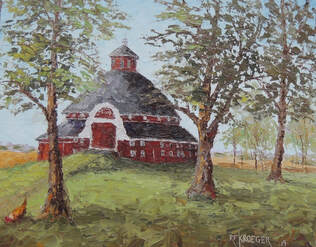
“Magnificent Manchester”
This iconic round barn is one of Ohio’s most photographed and painted, and rightfully so. The dark roof, contrasting with deep red siding and white trim, provides a striking composition, which many artists have been drawn to capture, as evidenced by the hundreds of images found in a Google search. Even though George Washington designed and built a sixteen-sided threshing barn at his farm in Virginia in 1793 and the Shakers built the first truly round barn in Massachusetts in 1826, this type of barn did not catch on until the late 1800s. An article, The Economy of a Round Dairy Barn, written by Wilbur Frazer and published by the University of Illinois in 1908, described the benefits of a round barn: more efficient housing for cows, time savings in feeding, a protected silo, and easier silage distribution. The article also inferred that construction of a round barn was less expensive than a rectangular one and that “progressive” farmers should consider such a barn. The opposite was true – circular barns were more expensive than rectangular ones and the “progressive” farmers were usually only the wealthy ones. The rest of this story is featured in the book, Historic Barns of Ohio, available at most bookstores and online sellers, including the publisher, the History Press.
This iconic round barn is one of Ohio’s most photographed and painted, and rightfully so. The dark roof, contrasting with deep red siding and white trim, provides a striking composition, which many artists have been drawn to capture, as evidenced by the hundreds of images found in a Google search. Even though George Washington designed and built a sixteen-sided threshing barn at his farm in Virginia in 1793 and the Shakers built the first truly round barn in Massachusetts in 1826, this type of barn did not catch on until the late 1800s. An article, The Economy of a Round Dairy Barn, written by Wilbur Frazer and published by the University of Illinois in 1908, described the benefits of a round barn: more efficient housing for cows, time savings in feeding, a protected silo, and easier silage distribution. The article also inferred that construction of a round barn was less expensive than a rectangular one and that “progressive” farmers should consider such a barn. The opposite was true – circular barns were more expensive than rectangular ones and the “progressive” farmers were usually only the wealthy ones. The rest of this story is featured in the book, Historic Barns of Ohio, available at most bookstores and online sellers, including the publisher, the History Press.
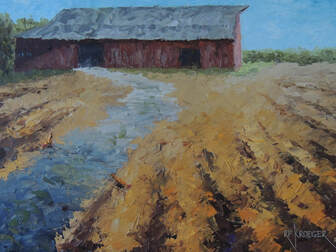
“Surprise”
Thanks to my Google Alerts program, I discovered a story about this incredibly rare barn near Minster, Ohio, only two miles from the Mercer County line and another two miles from the Shelby County line. Leslie Gartrell wrote an article in Celina’s Daily Standard newspaper about it, prompted by a call to the newspaper from a neighbor of the barn owners, Gary and Joanna Homan. Their neighbor explained that a large barn was being taken down and it “looked like it had a log cabin inside of it.” Immediately, the newspaper dispatched photographer Dan Melograna, who captured several images of the partially dismantled barn skeleton, clearly showing the log barn. Newspapers in rural counties respect their old barns - especially ones like this one, a double-pen log barn. Few have survived. This one came down in the summer of 2021. Gary told me that the log beams filled an entire semi-trailer.
One of these double-pen log barns, beautifully preserved in the Johnston Farm and Indian Agency historical site near Piqua, only 20 miles away, was built in 1808 by Colonel John Johnston. Cleverly, instead of cutting down trees and hand hewing them, he took the logs from one of General Anthony Wayne’s forts, built as he marched northwards to fight the Indians in the Battle of Fallen Timbers in 1794. Johnston marched with him and was in charge of supplies.
Usually, Ohio pioneers, upon taking possession of land, would build a log home to live in and sometimes, weather permitting, would build a simple log barn, about 20 by 20 feet. Occasionally, if their wallets allowed, they’d build a double-pen log barn, sometimes even living in one of the pens and housing the livestock and hay in the other. In Ireland, this was called a byre and was common on Eire’s impoverished western side. Gary wrote that the breezeway between the two log pens was large enough for a wagon full of hay. The livestock were probably housed in the other pen.
Records show that John Henry Schulte bought the property, 40 acres, in 1835, and he likely built the log barn about that time. While there may have been other single- and double-pen log barns in the area, Schulte may also have visited the Johnston farm since it was well-known at the time. Until 1829 Colonel Johnston ran the government Indian Agency in Piqua. Fourteen years later, the Wyandots became the last Indian tribe to be removed from Ohio.
However, as farmers became more prosperous, they needed larger barns – for more livestock, feed, and crop storage. Usually they dismantled the original log barn, often repurposing the hand-hewn beams when they built a larger barn, but sometimes they’d simply keep the log barn and build around it, as happened in the Homan barn. Gary explained that John Schulte deeded the farm to his son Henry in 1874, which might have been about when the larger barn was built. Sons often have new ideas and their ownership can lead to changes. The new timber had been cut in a sawmill, which may have been close by. While dismantling, workers found hay hooks and a die cast pulley system. The pulleys were dated 1887.
The village of Minster, population 2,800 – where this barn was located – also presents another piece of Ohio history. The city’s boundaries include both Auglaize and Shelby counties, even though the village was founded as part of Mercer County. It was given to Auglaize County, when that county was founded in 1848. Originally named Stallostown, after its founder Francis Stallo, who established it in 1832, the village changed its name to Minster four years later, mainly because of an influx of Germans.
Many of these immigrated from Munster, Westphalia, Germany, a heavily Catholic region, and, after arriving in Cincinnati, they boarded boats on the Miami and Erie Canal. After changing the name of the village in 1836, they also re-named some of the streets – to Berlin, Vienna, and Oldenburg.
When I met the Gary, he told me that the barn was on its last legs, which made it difficult to maintain, a problem common to many Ohio families with an old barn that has outgrown its usefulness. So, after searching for a year, he hired an Amish crew to dismantle it and repurpose it somewhere in northeastern Ohio. Gary showed me the footprint of where the barn stood, not far from State Route 119, most likely only a dirt trail when the barn was built. He said that, when they were raising 100 calves in individual pens, the old barn did not provide adequate ventilation, despite opening the doors and using many fans. So, despite the fact that the log barn was in good condition, the rest of the “newer” barn was beyond repair.
He also showed me a postcard, postmarked July 28, 1934, which they found in the house and which revealed another page of the past in early Ohio farming. Addressed to Henry Baumer, Route 1, Minster, the card announced a meeting, sponsored by the Equity Union Creamery, to be held at the Jackson School on the evening of July 31. It requested that Mr. Bauman and his family attend “in order that the farmers may intelligently approach the important problems that have come up during these trying times, and be able to approach them in an organized manner, for the purpose of defending his industry and getting a reasonable price for his products … Delay in approaching these problems intelligently will be disastrous … The creamery will furnish the ice cream.”
Although during the Great Depression, suicides and bread lines were common in the big cities, most small Ohio farmers survived well, growing their own food and living simply. One 99-year-old, who shared an upstairs bedroom with her seven sisters on a farm in Highland County (the parents got the room on the first floor), when I posed the question about these dark days, simply said, “What depression?” However, some farmers, who had expanded their production and had taken on lending notes and mortgages, lost their farms to bankers. With demand down for agricultural goods, farm prices plummeted. Indeed, these were trying times, as illustrated in this effort to boost dairy prices.
Today, Gary farms and Joanna works for her family’s business. After buying the farm and its six acres in 2012, they purchased the adjoining 80 acres, which was part of the original farm. He raises corn, soybeans, hay, and wheat on this farm – as well as on an additional 110 acres. The corn and hay are used to feed beef cattle and the wheat and soybeans are sold at a local grain elevator. He’s an active farmer.
Before I left, Gary showed me the original barn footprint and gave me some barn siding for the frame. Yes, the barn’s gone now but it will be preserved forever in this essay and painting, framed in the barn’s own wood, a tribute to this rare double-pen log barn and the remarkable postcard of the Great Depression, both real surprises.
Thanks to my Google Alerts program, I discovered a story about this incredibly rare barn near Minster, Ohio, only two miles from the Mercer County line and another two miles from the Shelby County line. Leslie Gartrell wrote an article in Celina’s Daily Standard newspaper about it, prompted by a call to the newspaper from a neighbor of the barn owners, Gary and Joanna Homan. Their neighbor explained that a large barn was being taken down and it “looked like it had a log cabin inside of it.” Immediately, the newspaper dispatched photographer Dan Melograna, who captured several images of the partially dismantled barn skeleton, clearly showing the log barn. Newspapers in rural counties respect their old barns - especially ones like this one, a double-pen log barn. Few have survived. This one came down in the summer of 2021. Gary told me that the log beams filled an entire semi-trailer.
One of these double-pen log barns, beautifully preserved in the Johnston Farm and Indian Agency historical site near Piqua, only 20 miles away, was built in 1808 by Colonel John Johnston. Cleverly, instead of cutting down trees and hand hewing them, he took the logs from one of General Anthony Wayne’s forts, built as he marched northwards to fight the Indians in the Battle of Fallen Timbers in 1794. Johnston marched with him and was in charge of supplies.
Usually, Ohio pioneers, upon taking possession of land, would build a log home to live in and sometimes, weather permitting, would build a simple log barn, about 20 by 20 feet. Occasionally, if their wallets allowed, they’d build a double-pen log barn, sometimes even living in one of the pens and housing the livestock and hay in the other. In Ireland, this was called a byre and was common on Eire’s impoverished western side. Gary wrote that the breezeway between the two log pens was large enough for a wagon full of hay. The livestock were probably housed in the other pen.
Records show that John Henry Schulte bought the property, 40 acres, in 1835, and he likely built the log barn about that time. While there may have been other single- and double-pen log barns in the area, Schulte may also have visited the Johnston farm since it was well-known at the time. Until 1829 Colonel Johnston ran the government Indian Agency in Piqua. Fourteen years later, the Wyandots became the last Indian tribe to be removed from Ohio.
However, as farmers became more prosperous, they needed larger barns – for more livestock, feed, and crop storage. Usually they dismantled the original log barn, often repurposing the hand-hewn beams when they built a larger barn, but sometimes they’d simply keep the log barn and build around it, as happened in the Homan barn. Gary explained that John Schulte deeded the farm to his son Henry in 1874, which might have been about when the larger barn was built. Sons often have new ideas and their ownership can lead to changes. The new timber had been cut in a sawmill, which may have been close by. While dismantling, workers found hay hooks and a die cast pulley system. The pulleys were dated 1887.
The village of Minster, population 2,800 – where this barn was located – also presents another piece of Ohio history. The city’s boundaries include both Auglaize and Shelby counties, even though the village was founded as part of Mercer County. It was given to Auglaize County, when that county was founded in 1848. Originally named Stallostown, after its founder Francis Stallo, who established it in 1832, the village changed its name to Minster four years later, mainly because of an influx of Germans.
Many of these immigrated from Munster, Westphalia, Germany, a heavily Catholic region, and, after arriving in Cincinnati, they boarded boats on the Miami and Erie Canal. After changing the name of the village in 1836, they also re-named some of the streets – to Berlin, Vienna, and Oldenburg.
When I met the Gary, he told me that the barn was on its last legs, which made it difficult to maintain, a problem common to many Ohio families with an old barn that has outgrown its usefulness. So, after searching for a year, he hired an Amish crew to dismantle it and repurpose it somewhere in northeastern Ohio. Gary showed me the footprint of where the barn stood, not far from State Route 119, most likely only a dirt trail when the barn was built. He said that, when they were raising 100 calves in individual pens, the old barn did not provide adequate ventilation, despite opening the doors and using many fans. So, despite the fact that the log barn was in good condition, the rest of the “newer” barn was beyond repair.
He also showed me a postcard, postmarked July 28, 1934, which they found in the house and which revealed another page of the past in early Ohio farming. Addressed to Henry Baumer, Route 1, Minster, the card announced a meeting, sponsored by the Equity Union Creamery, to be held at the Jackson School on the evening of July 31. It requested that Mr. Bauman and his family attend “in order that the farmers may intelligently approach the important problems that have come up during these trying times, and be able to approach them in an organized manner, for the purpose of defending his industry and getting a reasonable price for his products … Delay in approaching these problems intelligently will be disastrous … The creamery will furnish the ice cream.”
Although during the Great Depression, suicides and bread lines were common in the big cities, most small Ohio farmers survived well, growing their own food and living simply. One 99-year-old, who shared an upstairs bedroom with her seven sisters on a farm in Highland County (the parents got the room on the first floor), when I posed the question about these dark days, simply said, “What depression?” However, some farmers, who had expanded their production and had taken on lending notes and mortgages, lost their farms to bankers. With demand down for agricultural goods, farm prices plummeted. Indeed, these were trying times, as illustrated in this effort to boost dairy prices.
Today, Gary farms and Joanna works for her family’s business. After buying the farm and its six acres in 2012, they purchased the adjoining 80 acres, which was part of the original farm. He raises corn, soybeans, hay, and wheat on this farm – as well as on an additional 110 acres. The corn and hay are used to feed beef cattle and the wheat and soybeans are sold at a local grain elevator. He’s an active farmer.
Before I left, Gary showed me the original barn footprint and gave me some barn siding for the frame. Yes, the barn’s gone now but it will be preserved forever in this essay and painting, framed in the barn’s own wood, a tribute to this rare double-pen log barn and the remarkable postcard of the Great Depression, both real surprises.
BELMONT
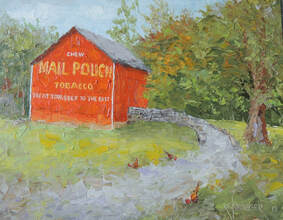
“Bentley Sweet”
In my quest to find at least one barn in each of Ohio’s 88 counties and on my whirlwind trip through ten of them along eastern Ohio’s Appalachian Plateau, I visited Barkcamp State Park in Belmont County – not far from I-70. From reading Harley’s Warrick’s book, I knew that there was an old barn in this park, one painted with his iconic Mail Pouch logo. And, I found it without too much difficulty. The barn traces back to the 1800s when it was built by Solomon Bentley, a sort of Johnny Appleseed – an orchardman famous for planting apple trees. One variety of apples he marketed was called Bentley Sweet. An 1866 report of the Ohio Department of Agriculture called the apple “a showy apple of medium quality” and said that its crop was large that year. Also, the 1917 Annual Report of the Ohio State Horticultural Society – thank you, Google – described a harvest of nearly 2,000 bushels of this apple from the society’s test station – 135 trees in the plot – on the farm of S.E. Hare in Lamira, Belmont County. The article mentioned that the tree was subject to bitter rot, which had caused the loss of 85 bushels. Apparently this disease may have led to the demise of this tree. The rest of this story is featured in the book, Historic Barns of Ohio, available at most bookstores and online sellers, including the publisher, the History Press.
In my quest to find at least one barn in each of Ohio’s 88 counties and on my whirlwind trip through ten of them along eastern Ohio’s Appalachian Plateau, I visited Barkcamp State Park in Belmont County – not far from I-70. From reading Harley’s Warrick’s book, I knew that there was an old barn in this park, one painted with his iconic Mail Pouch logo. And, I found it without too much difficulty. The barn traces back to the 1800s when it was built by Solomon Bentley, a sort of Johnny Appleseed – an orchardman famous for planting apple trees. One variety of apples he marketed was called Bentley Sweet. An 1866 report of the Ohio Department of Agriculture called the apple “a showy apple of medium quality” and said that its crop was large that year. Also, the 1917 Annual Report of the Ohio State Horticultural Society – thank you, Google – described a harvest of nearly 2,000 bushels of this apple from the society’s test station – 135 trees in the plot – on the farm of S.E. Hare in Lamira, Belmont County. The article mentioned that the tree was subject to bitter rot, which had caused the loss of 85 bushels. Apparently this disease may have led to the demise of this tree. The rest of this story is featured in the book, Historic Barns of Ohio, available at most bookstores and online sellers, including the publisher, the History Press.
BROWN
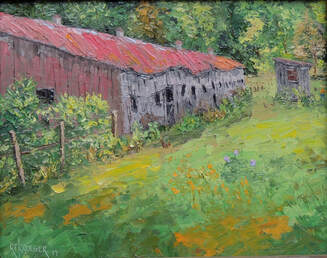
“Dr. Tyler’s Horses”
Try to imagine the country doctor, traveling in a buggy pulled by a horse, making house calls, delivering babies in farmhouses. Such was the life of one Dr. Tyler in the 1920s, a tradition continued by his son, also a Dr. Tyler. The younger Dr. Tyler had an entrepreneurial bent, learning the banking business, and increasing the size of this farm that he acquired in the 1940s till it grew to nearly 1,000 acres and included 18 barns. Dr. Tyler also had a thing for horses.
In the spring of 2017 Brian showed me the doctor’s horse barn, a rectangular structure with 25 stalls for the many horses he collected. That day several large cows owned the turf; no horses showed up. The stalls were empty. Next to the barn sits the foundation of a blacksmith’s shop and forge, sheds with fireplaces, a spring house, and a ring for training the horses. He spared no expense in building this complex. It must have given him much enjoyment. And, with horse sales, perhaps more income as well.
The rest of this story is featured in the book, Historic Barns of Ohio, available at most bookstores and online sellers, including the publisher, the History Press.
Try to imagine the country doctor, traveling in a buggy pulled by a horse, making house calls, delivering babies in farmhouses. Such was the life of one Dr. Tyler in the 1920s, a tradition continued by his son, also a Dr. Tyler. The younger Dr. Tyler had an entrepreneurial bent, learning the banking business, and increasing the size of this farm that he acquired in the 1940s till it grew to nearly 1,000 acres and included 18 barns. Dr. Tyler also had a thing for horses.
In the spring of 2017 Brian showed me the doctor’s horse barn, a rectangular structure with 25 stalls for the many horses he collected. That day several large cows owned the turf; no horses showed up. The stalls were empty. Next to the barn sits the foundation of a blacksmith’s shop and forge, sheds with fireplaces, a spring house, and a ring for training the horses. He spared no expense in building this complex. It must have given him much enjoyment. And, with horse sales, perhaps more income as well.
The rest of this story is featured in the book, Historic Barns of Ohio, available at most bookstores and online sellers, including the publisher, the History Press.
BUTLER
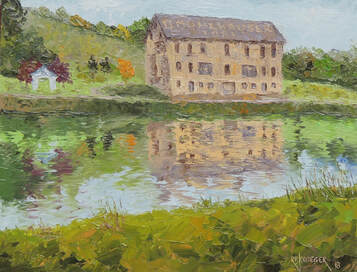
“The Beer Baron’s Barn”
It’s old – as the 1881 date on the roof testifies – and it was built by Gottlieb Muhlhauser, whose name also graces the slate roof. This barn, rescued from dismantling by West Chester Township, introduces a colorful page of Ohio history – the breweries of Cincinnati’s Over-the-Rhine and their farms in Butler County.
The story begins with Conrad Windisch, born in Bavaria in 1825, who worked in his father’s brewery in Germany before he immigrated to America in 1849. After arriving, he worked in breweries in Pittsburgh and St. Louis. When he moved to Cincinnati, he became partners with Christian Moerlein, who had established a brewery in 1853. Windisch sold his interest to Moerlein 13 years later in 1866.
The rest of this story is featured in the book, Historic Barns of Ohio, available at most bookstores and online sellers, including the publisher, the History Press.
It’s old – as the 1881 date on the roof testifies – and it was built by Gottlieb Muhlhauser, whose name also graces the slate roof. This barn, rescued from dismantling by West Chester Township, introduces a colorful page of Ohio history – the breweries of Cincinnati’s Over-the-Rhine and their farms in Butler County.
The story begins with Conrad Windisch, born in Bavaria in 1825, who worked in his father’s brewery in Germany before he immigrated to America in 1849. After arriving, he worked in breweries in Pittsburgh and St. Louis. When he moved to Cincinnati, he became partners with Christian Moerlein, who had established a brewery in 1853. Windisch sold his interest to Moerlein 13 years later in 1866.
The rest of this story is featured in the book, Historic Barns of Ohio, available at most bookstores and online sellers, including the publisher, the History Press.
CARROLL
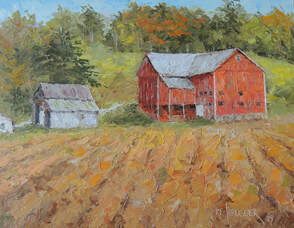
“Serendipity”
Webster defines serendipity as the occurrence and development of events by chance in a happy or beneficial way, which is exactly what happened when I passed this magnificent scene in Carroll County on an early late September morning in 2018.
Before daylight I began my “solo” tour of the barns along Ohio’s Appalachian Plateau, leaving Mahoning County – after a fundraiser for SMARTS – and dropping off a commissioned painting in Columbiana County. At first light I stopped at the sight of a Mail Pouch barn, deteriorating, boards missing, and took a few minutes to sketch it even though I’ve already done several barns in that county.
The rest of this story is featured in the book, Historic Barns of Ohio, available at most bookstores and online sellers, including the publisher, the History Press.
Webster defines serendipity as the occurrence and development of events by chance in a happy or beneficial way, which is exactly what happened when I passed this magnificent scene in Carroll County on an early late September morning in 2018.
Before daylight I began my “solo” tour of the barns along Ohio’s Appalachian Plateau, leaving Mahoning County – after a fundraiser for SMARTS – and dropping off a commissioned painting in Columbiana County. At first light I stopped at the sight of a Mail Pouch barn, deteriorating, boards missing, and took a few minutes to sketch it even though I’ve already done several barns in that county.
The rest of this story is featured in the book, Historic Barns of Ohio, available at most bookstores and online sellers, including the publisher, the History Press.
CHAMPAIGN
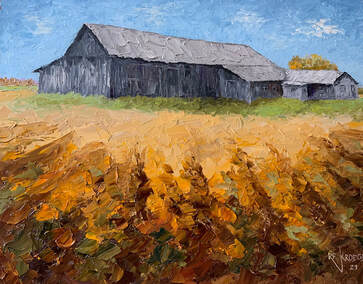
“Black Bart Barn”
It’s hard to miss this old barn complex, painted a dead black, as it sits in plain view at the intersection of routes 68 and 296, a few miles from Urbana. As barn scout Ken and I looked at it from the road, the first thought that came was that of Black Bart, the imaginary villain in A Christmas Story, one of America’s favorite movies. In the film, the quiet nine-year-old Ralphie yearns dearly for a BB gun, but his mom, dad, and even Santa warn him repeatedly, “You’ll shoot your eye out!” Undeterred, Ralphie daydreams and imagines a gang of hoodlums, led by Black Bart, who was about to rob the family’s house. Enter Ralphie and his BB gun. The gang took flight but Ralphie shot four of them with his gun. Only Black Bart escaped. Well, this old black barn somehow shook that memory loose.
Black Barn was, in fact, an outlaw in the 19th-century Wild West, though he didn’t start out that way. Since this story is a long one, I didn't post it, but it may find a place in my second book on historic Ohio barns.
It’s hard to miss this old barn complex, painted a dead black, as it sits in plain view at the intersection of routes 68 and 296, a few miles from Urbana. As barn scout Ken and I looked at it from the road, the first thought that came was that of Black Bart, the imaginary villain in A Christmas Story, one of America’s favorite movies. In the film, the quiet nine-year-old Ralphie yearns dearly for a BB gun, but his mom, dad, and even Santa warn him repeatedly, “You’ll shoot your eye out!” Undeterred, Ralphie daydreams and imagines a gang of hoodlums, led by Black Bart, who was about to rob the family’s house. Enter Ralphie and his BB gun. The gang took flight but Ralphie shot four of them with his gun. Only Black Bart escaped. Well, this old black barn somehow shook that memory loose.
Black Barn was, in fact, an outlaw in the 19th-century Wild West, though he didn’t start out that way. Since this story is a long one, I didn't post it, but it may find a place in my second book on historic Ohio barns.
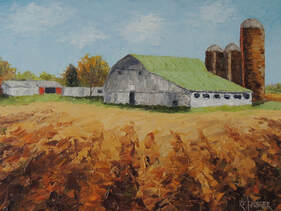
“Green Gothic”
As barn scout Ken and I drove along Route 68, not far from the county seat of Urbana, we noticed this interesting barn with three aging silos towering behind it. It was intriguing, in part, because of its semi-gothic arch roof and its green color.
Though we didn’t get a chance to visit it or speak to the owner, apparently, the farm had become so prosperous that the farmer added a rectangular extension for livestock, evidenced by multiple windows, which provided much needed light for the animals. It’s hard to determine the sequence of silo construction, all concrete. Was a small one built, followed by another small one, and then by the largest? Or was it the other way around. Was the barn built in the challenging years of the 1920s, just as difficult for farmers as the Great Depression, only 10 years away, was for all of America.
Another curious aspect of this farmstead is the gothic arched roof. Though this roof design, which originated in Michigan, first occurred in the late 19th-century, it did not become popular until the early 1900s, when it began to overtake the traditional gambrel roof. Earlier, most barns featured a simple gable roof, followed by the gambrel style, designed to provide more storage for hay and grain. The gothic roof continued that progression, offering even more storage space.
One pioneer in this design was Ohioan John L. Shawver of Bellefontaine, who advocated a system of laminated straight boards, a construction method that was not only cheaper and faster than traditional timber framing but also eliminated vertical posts, making hay storage easier. He introduced the Shawver truss in 1904 and built many barns with his design.
Eventually, gothic arch trusses could be built with long boards bent into a curved shape, adding to their popularity. In fact, a 1916 edition of the Idaho Farmer agricultural journal predicted that the Gothic-arch roof “would become the most prevalent construction type built on successful dairy barns.” In 1918 Sears and Roebuck featured the gothic arch roof on the front and back cover of its prefabricated barn catalog, The Book of Barns - Honor-Bilt-Already Cut. It was their biggest seller.
The Great Depression of the 1930s slowed barn building and, after World War II, barn construction changed, decreasing the need for the gothic arch roof. By the 1960s hay bales were covered and stored on the ground, relegating this design to another page in farm history. However, on any typical drive in the countryside, visitors will see more barns with gable and gambrel roofs than those with a gothic design, making this one, especially with its green color, even more special.
As barn scout Ken and I drove along Route 68, not far from the county seat of Urbana, we noticed this interesting barn with three aging silos towering behind it. It was intriguing, in part, because of its semi-gothic arch roof and its green color.
Though we didn’t get a chance to visit it or speak to the owner, apparently, the farm had become so prosperous that the farmer added a rectangular extension for livestock, evidenced by multiple windows, which provided much needed light for the animals. It’s hard to determine the sequence of silo construction, all concrete. Was a small one built, followed by another small one, and then by the largest? Or was it the other way around. Was the barn built in the challenging years of the 1920s, just as difficult for farmers as the Great Depression, only 10 years away, was for all of America.
Another curious aspect of this farmstead is the gothic arched roof. Though this roof design, which originated in Michigan, first occurred in the late 19th-century, it did not become popular until the early 1900s, when it began to overtake the traditional gambrel roof. Earlier, most barns featured a simple gable roof, followed by the gambrel style, designed to provide more storage for hay and grain. The gothic roof continued that progression, offering even more storage space.
One pioneer in this design was Ohioan John L. Shawver of Bellefontaine, who advocated a system of laminated straight boards, a construction method that was not only cheaper and faster than traditional timber framing but also eliminated vertical posts, making hay storage easier. He introduced the Shawver truss in 1904 and built many barns with his design.
Eventually, gothic arch trusses could be built with long boards bent into a curved shape, adding to their popularity. In fact, a 1916 edition of the Idaho Farmer agricultural journal predicted that the Gothic-arch roof “would become the most prevalent construction type built on successful dairy barns.” In 1918 Sears and Roebuck featured the gothic arch roof on the front and back cover of its prefabricated barn catalog, The Book of Barns - Honor-Bilt-Already Cut. It was their biggest seller.
The Great Depression of the 1930s slowed barn building and, after World War II, barn construction changed, decreasing the need for the gothic arch roof. By the 1960s hay bales were covered and stored on the ground, relegating this design to another page in farm history. However, on any typical drive in the countryside, visitors will see more barns with gable and gambrel roofs than those with a gothic design, making this one, especially with its green color, even more special.
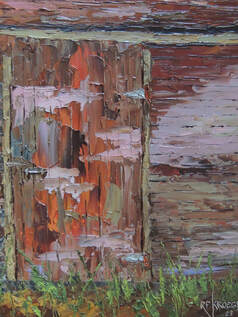
"Man Door, Millerstown-Eris Road"
Though this barn was nearly completely hidden by scrub, brush, and trees, I managed to find a quaint man door on one of its sides, just waiting to be painted. Shadows crept through and left their mark on the barn door.
Though this barn was nearly completely hidden by scrub, brush, and trees, I managed to find a quaint man door on one of its sides, just waiting to be painted. Shadows crept through and left their mark on the barn door.
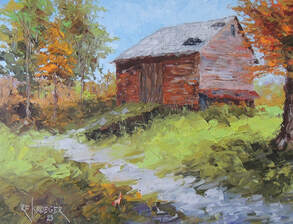
“Her Last Legs”
Like another deteriorating barn in Millerstown, not far from here, this one is apparently going to be lost soon – like so many old barns in Ohio that no longer serve a purpose. Overgrown with brush and partially hidden by 10- to 20-year-old trees, its majesty has faded, though at one time it must have been a busy place, sitting next to Millerstown-Eris Road.
When it was built – probably between 1890 and 1910, the farmer was well off enough to use slate on the roof, a long-term investment, more durable than wood, but more expensive, too. Today, pieces of slate litter the ground and openings in the roof hint that interior lumber may soon be rotted by water. Like its neighbor, this barn also features a slight bank, though it’s supported by a concrete wall, not fieldstones. It also has a couple of man doors, one of which was charming enough for a painting, which may be the last memory of this old girl, definitely on her last legs.
Like another deteriorating barn in Millerstown, not far from here, this one is apparently going to be lost soon – like so many old barns in Ohio that no longer serve a purpose. Overgrown with brush and partially hidden by 10- to 20-year-old trees, its majesty has faded, though at one time it must have been a busy place, sitting next to Millerstown-Eris Road.
When it was built – probably between 1890 and 1910, the farmer was well off enough to use slate on the roof, a long-term investment, more durable than wood, but more expensive, too. Today, pieces of slate litter the ground and openings in the roof hint that interior lumber may soon be rotted by water. Like its neighbor, this barn also features a slight bank, though it’s supported by a concrete wall, not fieldstones. It also has a couple of man doors, one of which was charming enough for a painting, which may be the last memory of this old girl, definitely on her last legs.
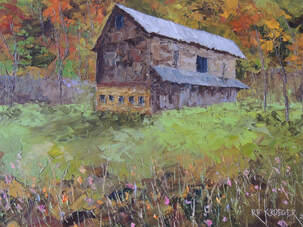
“Forgotten”
Although it may be gone by the time this essay is published, this old barn sits on Ford Road, near the intersection with Trestle Road … and in the village of Millerstown. Platted in 1837, the community was named after landowner Casper Miller, who apparently was a man of influence in the area. A year later, a post office was opened and kept going until 1903, approximately the same time as this barn.
Built into a slight bank, the barn was probably used for many years of farming, some of it prosperous enough to warrant the farmer adding an extension. Some of its fieldstone foundation was replaced with cinder blocks, probably due to damage. Barn scout Ken and I were fortunate to visit it in April before the growth of summer foilage, which would have completely hidden the barn. Now it sits alone, surrounded by heavy undergrowth, waiting for the owner to decide what to do with it, another forgotten piece of history.
Although it may be gone by the time this essay is published, this old barn sits on Ford Road, near the intersection with Trestle Road … and in the village of Millerstown. Platted in 1837, the community was named after landowner Casper Miller, who apparently was a man of influence in the area. A year later, a post office was opened and kept going until 1903, approximately the same time as this barn.
Built into a slight bank, the barn was probably used for many years of farming, some of it prosperous enough to warrant the farmer adding an extension. Some of its fieldstone foundation was replaced with cinder blocks, probably due to damage. Barn scout Ken and I were fortunate to visit it in April before the growth of summer foilage, which would have completely hidden the barn. Now it sits alone, surrounded by heavy undergrowth, waiting for the owner to decide what to do with it, another forgotten piece of history.
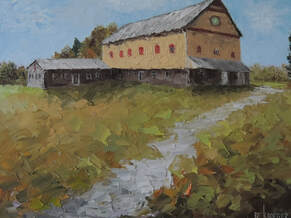
“The General Store”
Most old barns have outlived their usefulness and have vanished from the rural landscape – destroyed either by strong wind, fire, general deterioration, or by dismantling. However, some are repurposed, given a new function, and survive. A growing trend shows that young folks like to get married in an old barn. Others get converted into wineries, performance venues for plays, and museums. One in Montana has become a church and one in Georgia has evolved into a mattress firm (the dairy cows, once on a level below the sales room, are now gone). This one has become a country store, a business which was much more common a century ago.
Long before the general store, tinkers provided wares and did repairs. This trade evolved from 13th-century Scotland and England and came to America with the rest of the millions of immigrants. A 19th-century newspaper in Kingston, New York, reported that a local tinker known as Brandow posted a sign on the street next to his shop that described his services, “Eny 1 wantin ena thing fixt kin got it dun t’ Brandows.” He boasted he could fix anything and, even though his skills as a tinker were well known, one person viewed him differently, “Brandow was a necessary evil. People by no means liked his manner, but had to employ him. … The tinker himself was a figure once seen, never to be forgotten … He was a large man, dressed in whatever came in handy.” This essay is too long to be posted. But, if you're driving near Urbana, please stop in!!
Most old barns have outlived their usefulness and have vanished from the rural landscape – destroyed either by strong wind, fire, general deterioration, or by dismantling. However, some are repurposed, given a new function, and survive. A growing trend shows that young folks like to get married in an old barn. Others get converted into wineries, performance venues for plays, and museums. One in Montana has become a church and one in Georgia has evolved into a mattress firm (the dairy cows, once on a level below the sales room, are now gone). This one has become a country store, a business which was much more common a century ago.
Long before the general store, tinkers provided wares and did repairs. This trade evolved from 13th-century Scotland and England and came to America with the rest of the millions of immigrants. A 19th-century newspaper in Kingston, New York, reported that a local tinker known as Brandow posted a sign on the street next to his shop that described his services, “Eny 1 wantin ena thing fixt kin got it dun t’ Brandows.” He boasted he could fix anything and, even though his skills as a tinker were well known, one person viewed him differently, “Brandow was a necessary evil. People by no means liked his manner, but had to employ him. … The tinker himself was a figure once seen, never to be forgotten … He was a large man, dressed in whatever came in handy.” This essay is too long to be posted. But, if you're driving near Urbana, please stop in!!
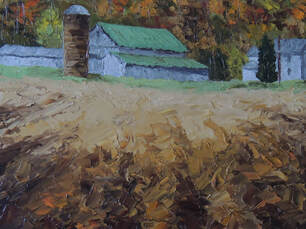
“Simply Stately”
Though barn scout Ken and I didn’t get the chance to visit this farmstead – at the intersection of Routes 29 and 296 – or learn much about it, the view of the old barn, its green roof and towering cement silo, was worth a painting. With a backdrop of autumn colors and a foreground of harvested corn, it was, in any artist’s eye, simply stately.
Though barn scout Ken and I didn’t get the chance to visit this farmstead – at the intersection of Routes 29 and 296 – or learn much about it, the view of the old barn, its green roof and towering cement silo, was worth a painting. With a backdrop of autumn colors and a foreground of harvested corn, it was, in any artist’s eye, simply stately.
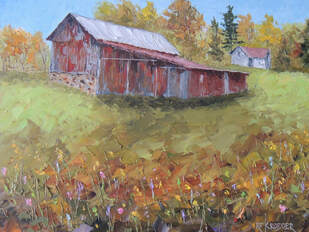
“Fieldstone”
As barn scout Ken and I headed back to the history center – after finishing our tour – we passed by this old barn and decided to stop. Though we didn’t have time to knock on the farmhouse door, we had a pretty good look at the barn from Millerstown-Eris Road. Ken thought that the barn was being used to house beef cattle.
The old barn, built into a bank, wasn’t large, but the add-on extension was, as it cascaded down the hillside. Though it was a good composition – with trees and a farmhouse in the background – the highlight was the foundation, a colorful array of fieldstone. Most of the stones are laid on top of one another without mortar, illustrating the skill of the stonemason, whose work – now probably over a century old – shows that he was an expert in using fieldstone.
As barn scout Ken and I headed back to the history center – after finishing our tour – we passed by this old barn and decided to stop. Though we didn’t have time to knock on the farmhouse door, we had a pretty good look at the barn from Millerstown-Eris Road. Ken thought that the barn was being used to house beef cattle.
The old barn, built into a bank, wasn’t large, but the add-on extension was, as it cascaded down the hillside. Though it was a good composition – with trees and a farmhouse in the background – the highlight was the foundation, a colorful array of fieldstone. Most of the stones are laid on top of one another without mortar, illustrating the skill of the stonemason, whose work – now probably over a century old – shows that he was an expert in using fieldstone.
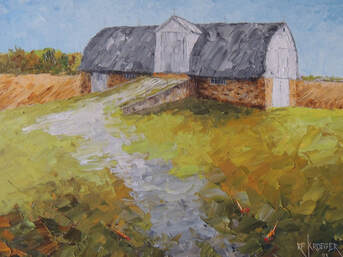
“The Kiss”
Mrs. Rosalie Kuss, whose surname is a German word that means kiss, told us that the farm was originally settled by the Woodruff family. Unfortunately, a tornado in 1948 blew through the farm, destroying the old barns.
This one, a large barn with a gothic arch roof, a protruding second-story entrance to the haymow, and a striking fieldstone foundation, still functions. Besides providing plenty of room for straw and hay, it houses hogs, cattle, and sheep. These days, it’s owned by the Woodruff Family Trust. But the story goes to Rosalie and her last name, which she acquired when she remarried after her first husband died.
The Kiss is an iconic sculpture by Auguste Rodin, the famous French artist, who sculpted another classic, The Thinker, both of which are displayed in the Rodin museum in Paris. The Kiss, made of marble in 1882, depicts a couple, kissing in an embrace, a piece that appeared originally as part of a group of reliefs decorating Rodin’s monumental bronze portal, The Gates of Hell, commissioned for a planned museum of art in Paris. The sculpture was originally titled Francesca da Rimini, after the 13th-century Italian noblewoman immortalized in Dante’s Inferno. After Francesca fell in love with her husband’s younger brother Paolo, the lovers were discovered by her husband, who killed them, engulfed in a kiss, which caused them to be banished to Hell for eternity. When art critics first saw the sculpture in 1887, they suggested a more generic title, Le Baiser (The Kiss). Today, there are many reproductions, including one made of resin, offered by the Metropolitan Museum of Art for $32.
Like a giant sculpture of wood and stone, the Woodruff barn sits proudly in front of a farm field, perhaps not as famous as Rodin’s work, but a thing of beauty, all the same.
Mrs. Rosalie Kuss, whose surname is a German word that means kiss, told us that the farm was originally settled by the Woodruff family. Unfortunately, a tornado in 1948 blew through the farm, destroying the old barns.
This one, a large barn with a gothic arch roof, a protruding second-story entrance to the haymow, and a striking fieldstone foundation, still functions. Besides providing plenty of room for straw and hay, it houses hogs, cattle, and sheep. These days, it’s owned by the Woodruff Family Trust. But the story goes to Rosalie and her last name, which she acquired when she remarried after her first husband died.
The Kiss is an iconic sculpture by Auguste Rodin, the famous French artist, who sculpted another classic, The Thinker, both of which are displayed in the Rodin museum in Paris. The Kiss, made of marble in 1882, depicts a couple, kissing in an embrace, a piece that appeared originally as part of a group of reliefs decorating Rodin’s monumental bronze portal, The Gates of Hell, commissioned for a planned museum of art in Paris. The sculpture was originally titled Francesca da Rimini, after the 13th-century Italian noblewoman immortalized in Dante’s Inferno. After Francesca fell in love with her husband’s younger brother Paolo, the lovers were discovered by her husband, who killed them, engulfed in a kiss, which caused them to be banished to Hell for eternity. When art critics first saw the sculpture in 1887, they suggested a more generic title, Le Baiser (The Kiss). Today, there are many reproductions, including one made of resin, offered by the Metropolitan Museum of Art for $32.
Like a giant sculpture of wood and stone, the Woodruff barn sits proudly in front of a farm field, perhaps not as famous as Rodin’s work, but a thing of beauty, all the same.
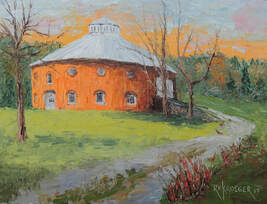
“Nutwood”
Webster defines nutwood as any nutbearing tree or its wood. In 1815 when this farm’s history began, plenty of nutbearing trees dotted the Ohio landscape, such as chestnut, walnut, and hickory. Perhaps William Ward, the farm’s founder, named his farm, “Nutwood Place,” after such trees.
Ward, a native of Virginia, served as an officer in the Revolutionary War, and, both educated and business-saavy, he made the most of his and his father’s war service land grants. Moving to Maysville, Kentucky, he claimed land that had been axe marked by Simon Kenton, the legendary frontiersman, who, unfortunately basically illiterate, never bothered to register his claimed land. However, Ward and Kenton became business partners.
The rest of this story is featured in the book, Historic Barns of Ohio, available at most bookstores and online sellers, including the publisher, the History Press.
Webster defines nutwood as any nutbearing tree or its wood. In 1815 when this farm’s history began, plenty of nutbearing trees dotted the Ohio landscape, such as chestnut, walnut, and hickory. Perhaps William Ward, the farm’s founder, named his farm, “Nutwood Place,” after such trees.
Ward, a native of Virginia, served as an officer in the Revolutionary War, and, both educated and business-saavy, he made the most of his and his father’s war service land grants. Moving to Maysville, Kentucky, he claimed land that had been axe marked by Simon Kenton, the legendary frontiersman, who, unfortunately basically illiterate, never bothered to register his claimed land. However, Ward and Kenton became business partners.
The rest of this story is featured in the book, Historic Barns of Ohio, available at most bookstores and online sellers, including the publisher, the History Press.
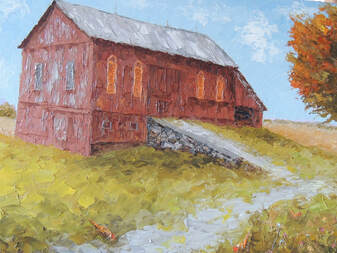
“Pride of Paris”
As we drove by this imposing barn, I asked barn scout Ken to stop. He knocked on the farmhouse door while I took some photos of this majestic bank barn, but, without an answer, we moved on, hoping to learn more about the barn eventually. The slate roof on the attractive farmhouse suggests the barn was built likewise in the 19th century.
I liked the orange louvers and the fading red paint and I decided to reposition the large rocks into a stone foundation next to the bank. The tree and the telephone pole, both absent a hundred or so years ago, had to go, too. Such a barn didn’t deserve to be hidden.
Located in St. Paris, this farm may have traced back to the Civil War era, though the size of the barn hints that it wasn’t the first on this farmstead. Several outbuildings nearby also suggest that this farmer was prosperous and might have, at least at one time, had a dairy operation.
The first white settlers arrived here in 1797, two years after the Treaty of Greenville had opened up the Northwest Territory. Later, in 1831, David Huffman founded this town, naming it New Paris, after the French capital, though, after he learned that another Ohio town already had claimed that name, he changed it to St. Paris. It was incorporated as a village in 1858. The owners have maintained the barn well: the metal roof’s intact, lightning rods are in place, and the paint’s holding up. With regular maintenance, it will continue its legacy as the pride of (St.) Paris.
As we drove by this imposing barn, I asked barn scout Ken to stop. He knocked on the farmhouse door while I took some photos of this majestic bank barn, but, without an answer, we moved on, hoping to learn more about the barn eventually. The slate roof on the attractive farmhouse suggests the barn was built likewise in the 19th century.
I liked the orange louvers and the fading red paint and I decided to reposition the large rocks into a stone foundation next to the bank. The tree and the telephone pole, both absent a hundred or so years ago, had to go, too. Such a barn didn’t deserve to be hidden.
Located in St. Paris, this farm may have traced back to the Civil War era, though the size of the barn hints that it wasn’t the first on this farmstead. Several outbuildings nearby also suggest that this farmer was prosperous and might have, at least at one time, had a dairy operation.
The first white settlers arrived here in 1797, two years after the Treaty of Greenville had opened up the Northwest Territory. Later, in 1831, David Huffman founded this town, naming it New Paris, after the French capital, though, after he learned that another Ohio town already had claimed that name, he changed it to St. Paris. It was incorporated as a village in 1858. The owners have maintained the barn well: the metal roof’s intact, lightning rods are in place, and the paint’s holding up. With regular maintenance, it will continue its legacy as the pride of (St.) Paris.
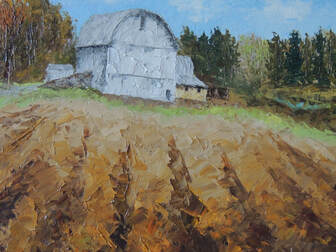
“A Genuine Gothic Gem”
When barn scout Ken and I passed by this barn, visible from Smith Road in St. Paris, I decided to stop for a long-distance look. The composition was a good one: a gothic arch-roofed barn (with another smaller one attached in the rear at a right angle), a tiny pond backed by a strand of pines, and a farm field in the foreground. It was an attractive scene.
Barns with such roofs are rarely seen today and they symbolize the end of the small barn in Ohio agriculture. Initially, barns had a simple gable roof, typical of barns in the United Kingdom and Europe for centuries. In the 1870s, a clever farmer or barn builder invented the gambrel roof, a two-planed surface, which was designed to enlarge storage space for the haymow. Then, although gothic arched roofs originated in the late 19th century in dairy-rich Michigan, they became more popular in the 1920s and their use peaked in the 1930s. These roofs had the same purpose as the gambrel variety – more storage space.
In 1916 an agricultural magazine, the Idaho Farmer, predicted that the gothic arch barn “would become the most prevalent construction type built on successful dairy barns,” which proved partly true in the 1920s. Farmers were practical people and, just as in the case of the round barn craze, they continued to build traditional rectangular-shaped barns with gable or gambrel roofs. Unlike the straight rafters in the gambrel roof, those in a gothic arch roof had to be curved, which was more expensive.
However, in the 1918 Sears catalog, The Book of Barns - Honor-Bilt-Already Cut, the most popular design was the gothic arch barn. The kit, complete with all pre-cut lumber and construction plans, sold for $1,500. Was this barn built, using the Sears kit? Maybe, maybe not.
Regardless, current owners have decided to save it – rather than replacing it with a modern pole barn, one large enough to house giant farm machinery. Hopefully their barn will continue to be maintained for many years. After all, it’s genuine Gothic.
When barn scout Ken and I passed by this barn, visible from Smith Road in St. Paris, I decided to stop for a long-distance look. The composition was a good one: a gothic arch-roofed barn (with another smaller one attached in the rear at a right angle), a tiny pond backed by a strand of pines, and a farm field in the foreground. It was an attractive scene.
Barns with such roofs are rarely seen today and they symbolize the end of the small barn in Ohio agriculture. Initially, barns had a simple gable roof, typical of barns in the United Kingdom and Europe for centuries. In the 1870s, a clever farmer or barn builder invented the gambrel roof, a two-planed surface, which was designed to enlarge storage space for the haymow. Then, although gothic arched roofs originated in the late 19th century in dairy-rich Michigan, they became more popular in the 1920s and their use peaked in the 1930s. These roofs had the same purpose as the gambrel variety – more storage space.
In 1916 an agricultural magazine, the Idaho Farmer, predicted that the gothic arch barn “would become the most prevalent construction type built on successful dairy barns,” which proved partly true in the 1920s. Farmers were practical people and, just as in the case of the round barn craze, they continued to build traditional rectangular-shaped barns with gable or gambrel roofs. Unlike the straight rafters in the gambrel roof, those in a gothic arch roof had to be curved, which was more expensive.
However, in the 1918 Sears catalog, The Book of Barns - Honor-Bilt-Already Cut, the most popular design was the gothic arch barn. The kit, complete with all pre-cut lumber and construction plans, sold for $1,500. Was this barn built, using the Sears kit? Maybe, maybe not.
Regardless, current owners have decided to save it – rather than replacing it with a modern pole barn, one large enough to house giant farm machinery. Hopefully their barn will continue to be maintained for many years. After all, it’s genuine Gothic.
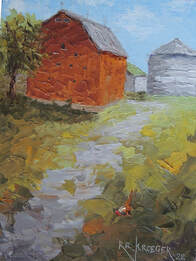
“The Seed House”
I first noticed this unusual barn on my early morning drive from Sidney to Urbana, where I met barn scout Ken Wright, who agreed that we could include it on our tour. Driving back along Route 29, just past Wesley Chapel Road, we pulled into a driveway – on the opposite side of the road from the barn. Luckily, a fellow in a tractor slowed down to chat with us.
Rodney McGill called this barn a “seed house” and said that his brother Roger owns it. He thought that it was built in the 1930s, challenging years for most farmers during the Great Depression. Many, mortgaged to the hilt, lost their barns to banks. Few built new ones. Perhaps these hard times were why the barn is such a small one.
Well, small it may be, but it’s brick, has a gambrel roof, and decorative lightning rods, all clues that this farmer knew what he was doing and had enough money to afford to build this sturdy barn. The add-on in the rear came later: a hodgepodge of glazed tile, a brick that differs from the main barn, and wooden siding, which has seen better days. The chimney likely was added more recently, a rarity, due to the hazard of fire, though sometimes it’s seen in Ohio’s tobacco barns. The three metal corn cribs seem to be in excellent condition.
The owner has covered one wall with horizontal aluminum siding and has installed an electric garage door, hinting that this barn is still being used, though probably not for storing agricultural products. A seed house no longer, it still stands as it approaches the century mark, reminding us of the wise farmer, who built it during the dark days of the Great Depression.
I first noticed this unusual barn on my early morning drive from Sidney to Urbana, where I met barn scout Ken Wright, who agreed that we could include it on our tour. Driving back along Route 29, just past Wesley Chapel Road, we pulled into a driveway – on the opposite side of the road from the barn. Luckily, a fellow in a tractor slowed down to chat with us.
Rodney McGill called this barn a “seed house” and said that his brother Roger owns it. He thought that it was built in the 1930s, challenging years for most farmers during the Great Depression. Many, mortgaged to the hilt, lost their barns to banks. Few built new ones. Perhaps these hard times were why the barn is such a small one.
Well, small it may be, but it’s brick, has a gambrel roof, and decorative lightning rods, all clues that this farmer knew what he was doing and had enough money to afford to build this sturdy barn. The add-on in the rear came later: a hodgepodge of glazed tile, a brick that differs from the main barn, and wooden siding, which has seen better days. The chimney likely was added more recently, a rarity, due to the hazard of fire, though sometimes it’s seen in Ohio’s tobacco barns. The three metal corn cribs seem to be in excellent condition.
The owner has covered one wall with horizontal aluminum siding and has installed an electric garage door, hinting that this barn is still being used, though probably not for storing agricultural products. A seed house no longer, it still stands as it approaches the century mark, reminding us of the wise farmer, who built it during the dark days of the Great Depression.
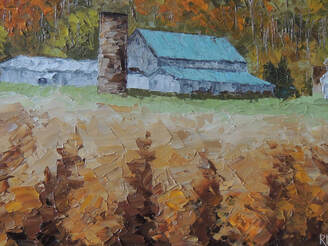
“Mad River Barn”
As we drove by this handsome barn with a green roof and brooding cement silo, I asked barn scout Ken to stop. Like the gothic roofed barn, it offered a good composition: a farm field leading to the barn, a small white farmhouse nearby, and a hillside full of trees in the background. Although the April foilage was less than glamorous, I tried to imagine it with the colors of autumn.
Ken told me that the farm is close to the Mad River, a name that has always intrigued me, though I knew little about it. Named initially by the Shawnees for its rapid, angry current, this 66-mile-long river empties into the Great Miami near Dayton. Its source lies in Logan County on a plateau on Campbell Hill, which, though inside Bellefontaine’s city limits, is the highest point in Ohio at 1,549 feet. This ranks the state in 43rd place in highest point in elevation in the U.S, which means that we Ohioans live in a pretty flat place.
In 1795, the same year as the Treaty of Greenville, the Mad River Road was cut to encourage settlement into this flat, fertile land. Cities like Dayton (1796), Springfield (1801), Urbana (1805), Sidney (1819), and Bellefontaine (1820) became county seats as the western part of the Ohio Country became established.
Today, the Mad River is Ohio’s largest cold water fishery, being stocked annually with rainbow and brown trout. And there’s no doubt that the Native Americans and the early settlers of this area, perhaps even on this 19th-century farmstead, fished in the Mad River. Though we saw the barn only from a distance on Route 29, it appeared to be in good condition and, assuming the owner farms this field, is probably still being used, though the owners no longer catch their dinners in the river.
As we drove by this handsome barn with a green roof and brooding cement silo, I asked barn scout Ken to stop. Like the gothic roofed barn, it offered a good composition: a farm field leading to the barn, a small white farmhouse nearby, and a hillside full of trees in the background. Although the April foilage was less than glamorous, I tried to imagine it with the colors of autumn.
Ken told me that the farm is close to the Mad River, a name that has always intrigued me, though I knew little about it. Named initially by the Shawnees for its rapid, angry current, this 66-mile-long river empties into the Great Miami near Dayton. Its source lies in Logan County on a plateau on Campbell Hill, which, though inside Bellefontaine’s city limits, is the highest point in Ohio at 1,549 feet. This ranks the state in 43rd place in highest point in elevation in the U.S, which means that we Ohioans live in a pretty flat place.
In 1795, the same year as the Treaty of Greenville, the Mad River Road was cut to encourage settlement into this flat, fertile land. Cities like Dayton (1796), Springfield (1801), Urbana (1805), Sidney (1819), and Bellefontaine (1820) became county seats as the western part of the Ohio Country became established.
Today, the Mad River is Ohio’s largest cold water fishery, being stocked annually with rainbow and brown trout. And there’s no doubt that the Native Americans and the early settlers of this area, perhaps even on this 19th-century farmstead, fished in the Mad River. Though we saw the barn only from a distance on Route 29, it appeared to be in good condition and, assuming the owner farms this field, is probably still being used, though the owners no longer catch their dinners in the river.
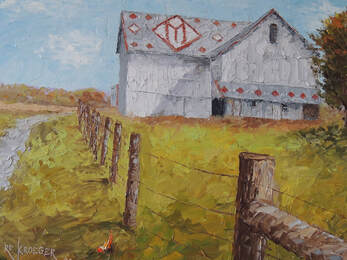
“A Family Affair”
Early one April morning I drove by this barn after leaving Shelby County – where I did a fundraiser event in 2022 – and noticed a decorated barn roof, featuring a large “M.” Intrigued and thinking the roof might have been slate, I resolved to return when barn scout Ken and I would do our barn tour a little later in the day.
Upon our return, Ken noticed a phone number and called, talking with Melanie Moore, who owns the barn with her husband Doug. She told Ken that she’d give permission for us to look around and for me to include the barn in my Ohio Barn Project. After getting the composition – a nice one with a string of wooden fence posts leading back to the barn – we left. Later, I made contact with Doug, who forwarded information. He said that the farmstead, originally over 80 acres, has been in the family for four generations. The oldest deed is dated 1903, though the farm was likely founded well before then.
Clarence Ray and Lola Faye Moore were the first of this family to own the farm. Eventually – after surviving the collapse of farm prices in the 1920s and the terrible Great Depression – the farm passed to Doug and Melanie, who purchased it in the early 1990s. Their son Shem helps Doug run the farm and oldest son Landon and his wife Nicole live next door on seven acres, which used to be part of the farmstead.
Memories from earlier days include Doug’s dad Charles and aunt Maxine Neese being born in the farmhouse in the early 1920s and Charles and his mother Faye milking their six Jersey cows in the 1930s and 1940s. They would make enough butter to trade for sugar and flour at the nearby Rosewood grocery store. Today Doug and son Shem feed the horses and cattle and milk the goats, continuing to make more Moore memories on this farmstead, truly a family affair.
Early one April morning I drove by this barn after leaving Shelby County – where I did a fundraiser event in 2022 – and noticed a decorated barn roof, featuring a large “M.” Intrigued and thinking the roof might have been slate, I resolved to return when barn scout Ken and I would do our barn tour a little later in the day.
Upon our return, Ken noticed a phone number and called, talking with Melanie Moore, who owns the barn with her husband Doug. She told Ken that she’d give permission for us to look around and for me to include the barn in my Ohio Barn Project. After getting the composition – a nice one with a string of wooden fence posts leading back to the barn – we left. Later, I made contact with Doug, who forwarded information. He said that the farmstead, originally over 80 acres, has been in the family for four generations. The oldest deed is dated 1903, though the farm was likely founded well before then.
Clarence Ray and Lola Faye Moore were the first of this family to own the farm. Eventually – after surviving the collapse of farm prices in the 1920s and the terrible Great Depression – the farm passed to Doug and Melanie, who purchased it in the early 1990s. Their son Shem helps Doug run the farm and oldest son Landon and his wife Nicole live next door on seven acres, which used to be part of the farmstead.
Memories from earlier days include Doug’s dad Charles and aunt Maxine Neese being born in the farmhouse in the early 1920s and Charles and his mother Faye milking their six Jersey cows in the 1930s and 1940s. They would make enough butter to trade for sugar and flour at the nearby Rosewood grocery store. Today Doug and son Shem feed the horses and cattle and milk the goats, continuing to make more Moore memories on this farmstead, truly a family affair.
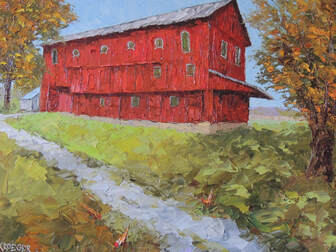
“Mast’s Marvel”
As we began our barn tour in April, 2022, Ken and I both noticed a striking German forebay barn, visible clearly from the road, and decided to take a look. By chance, Tim Schwaderer, who owns the farm with his wife Debbie, was outside and willing to let me include his barn in my old barn preservation project.
Although only three acres, the farm’s two buildings, both gems in their own right, more than compensate for the small size. The magnificent three-floor brick farmhouse, the rear section originally built in 1840, sports an impressive Victorian front, added in 1878. Tim and his wife have remodeled it, preserving its historical features, and plan to offer it in a county-wide home tour.
John Mast, the founder, also built this large barn in 1840, one of the earliest in this county, which was created at the urgings of Revolutionary War veteran William Ward, who also lobbied to have Urbana be named the county seat. After purchasing it, Absalom Jennings named Ward’s farm, “Nutwood Place,” and then built his famous brick round barn there in 1858.
To build such a large barn in 1840 meant that Mast was affluent, a prosperous farmer. The forebay, unsupported, features 50-foot-long hand-hewn beams, impressive in any architectural context. Though he built the barn on flat land, the farmer ramped up earth for a bank and, inside, he fashioned four logs with holes for levers to raise a wagon and dump its corn, clever devices called log rollers, seldom seen in Ohio barns. Tim told us that he plans to paint the barn red and the louvers hunter green with white trim, in an effort to restore its former glory. I tried to oblige him in using these colors in the painting.
According to a book by Evan P. Middleton, published in 1917, John Mast, one of the pioneers of Champaign County, was born in Berks County, Pennsylvania, in 1793, a grandson of the Mast patriarch, Bishop Jacob Mast, a leader in the Mennonite Church, who was born in 1738 in Switzerland. Orphaned at a young age, he came to America with his siblings and settled in Pennsylvania, where he raised a family. His son John, after working as a schoolteacher and a farmer, married in 1823 and moved to Champaign County seven years later. Middleton reported that he bought a quarter of an established farm at ten dollars an acre. However, in those early years he struggled financially. He had to haul his wheat over muddy roads for sale in Dayton, where he received only thirty-three cents a bushel, according to Middleton. In 1830 Ohio was a poor state, third poorest in the union.
That changed when, at least in eastern Ohio, the canal was built, the first part completed in 1827, connecting Cleveland with Akron. By the 1840s Ohio was the third most prosperous state in the country. However, the western part of the state lagged behind, but after 1845 – when the Miami-Erie canal was completed, it caught up. Though the canal did not go through Urbana, it had a stop in Piqua, 26 miles away, which made transportation much easier for John Mast’s goods. As more settlers moved in, the county’s economy improved, roads – though still dirt – became more navigable, farm goods and land rose in value, and John Mast, regarded by then as being both a good farmer and a wise businessman, was able to pay off his debts.
When he arrived in 1830, he may have built a small log barn, as many did in those days, waiting until 1840 – after prospering – to build the brick house and large barn. He retired in 1865, when he divided up his farm of 320 acres among his children. He died in 1881.
One of his eight children, Joseph, continued to run this farm and, apparently also a good farmer, built onto the brick farmhouse, adding the attractive Victorian front. Another son, Phineas Price, received 70 acres of land when his father split the farm and, like his father, worked as a schoolteacher and farmer, after graduating from Ohio Wesleyan college in 1849. However, he had other ambitions and in 1856 his entrepreneurial nature took him to Springfield, Clark County, where he formed a law firm with John H. Thomas. They bought the patent rights to a cider mill and started the Buckeye Cider Mill, but that wasn’t enough. Next, they ventured into selling the Buckeye Grain Drill and the Buckeye Cultivator. After Thomas left the company, Mast started another, this time with Willam Foos – in 1875.
This company was one of Springfield’s largest, named Mast, Foos and Company, and it manufactured boilers, seeding machines, windmills, force pumps, lawn mowers, and plows, which were distributed nationally. To promote his products, Mast started a magazine in 1879, Farm and Fireside, which, 10 years later, boasted a subscriber base of over 230,000, printing 300,000 copies in 1888.
Business was so good that P.P. Mast built a mansion – at a cost of $250,000 – in Springfield from 1880 to 1882, locating it on a high knoll, hoping to attract other affluent neighbors. He hired stone masons from Italy and other immigrant laborers to fashion interior woodworking, for which he imported exotic woods from around the world. It was a masterpiece.
After his death in 1898. Mast’s will stipulated that his mansion be given to charity – to his alma mater, Ohio Wesleyan University – but his three daughters objected and launched a lawsuit, which favored them. But, as with many great businesses, the mansion fell out of family hands when the sisters sold it to the Knights of Pythias, who turned it into a home for old folks and the indigent in 1915. It remained a nursing home until 2005. Known as “Castle Knoll,” for its resemblance to a European castle, the mansion was purchased in 2010 by the Turner Foundation of Springfield, well known for their restoration work. It’s open to the public on occasion. His thriving company, Mast, Foos and Company, also left family hands, was traded from one conglomerate to another, and finally shut down in 1973.
However, unlike the demise of P.P. Mast’s company’s manufacturing plant, his father’s barn remains in the grasp of exemplary historical stewards. Thanks to current owners Debbie and Tim Schwaderer, the brick farmhouse and the old barn, now approaching bicentennial status, continue to help Ohioans remember what this farmstead once was – “Mast’s Marvel.”
As we began our barn tour in April, 2022, Ken and I both noticed a striking German forebay barn, visible clearly from the road, and decided to take a look. By chance, Tim Schwaderer, who owns the farm with his wife Debbie, was outside and willing to let me include his barn in my old barn preservation project.
Although only three acres, the farm’s two buildings, both gems in their own right, more than compensate for the small size. The magnificent three-floor brick farmhouse, the rear section originally built in 1840, sports an impressive Victorian front, added in 1878. Tim and his wife have remodeled it, preserving its historical features, and plan to offer it in a county-wide home tour.
John Mast, the founder, also built this large barn in 1840, one of the earliest in this county, which was created at the urgings of Revolutionary War veteran William Ward, who also lobbied to have Urbana be named the county seat. After purchasing it, Absalom Jennings named Ward’s farm, “Nutwood Place,” and then built his famous brick round barn there in 1858.
To build such a large barn in 1840 meant that Mast was affluent, a prosperous farmer. The forebay, unsupported, features 50-foot-long hand-hewn beams, impressive in any architectural context. Though he built the barn on flat land, the farmer ramped up earth for a bank and, inside, he fashioned four logs with holes for levers to raise a wagon and dump its corn, clever devices called log rollers, seldom seen in Ohio barns. Tim told us that he plans to paint the barn red and the louvers hunter green with white trim, in an effort to restore its former glory. I tried to oblige him in using these colors in the painting.
According to a book by Evan P. Middleton, published in 1917, John Mast, one of the pioneers of Champaign County, was born in Berks County, Pennsylvania, in 1793, a grandson of the Mast patriarch, Bishop Jacob Mast, a leader in the Mennonite Church, who was born in 1738 in Switzerland. Orphaned at a young age, he came to America with his siblings and settled in Pennsylvania, where he raised a family. His son John, after working as a schoolteacher and a farmer, married in 1823 and moved to Champaign County seven years later. Middleton reported that he bought a quarter of an established farm at ten dollars an acre. However, in those early years he struggled financially. He had to haul his wheat over muddy roads for sale in Dayton, where he received only thirty-three cents a bushel, according to Middleton. In 1830 Ohio was a poor state, third poorest in the union.
That changed when, at least in eastern Ohio, the canal was built, the first part completed in 1827, connecting Cleveland with Akron. By the 1840s Ohio was the third most prosperous state in the country. However, the western part of the state lagged behind, but after 1845 – when the Miami-Erie canal was completed, it caught up. Though the canal did not go through Urbana, it had a stop in Piqua, 26 miles away, which made transportation much easier for John Mast’s goods. As more settlers moved in, the county’s economy improved, roads – though still dirt – became more navigable, farm goods and land rose in value, and John Mast, regarded by then as being both a good farmer and a wise businessman, was able to pay off his debts.
When he arrived in 1830, he may have built a small log barn, as many did in those days, waiting until 1840 – after prospering – to build the brick house and large barn. He retired in 1865, when he divided up his farm of 320 acres among his children. He died in 1881.
One of his eight children, Joseph, continued to run this farm and, apparently also a good farmer, built onto the brick farmhouse, adding the attractive Victorian front. Another son, Phineas Price, received 70 acres of land when his father split the farm and, like his father, worked as a schoolteacher and farmer, after graduating from Ohio Wesleyan college in 1849. However, he had other ambitions and in 1856 his entrepreneurial nature took him to Springfield, Clark County, where he formed a law firm with John H. Thomas. They bought the patent rights to a cider mill and started the Buckeye Cider Mill, but that wasn’t enough. Next, they ventured into selling the Buckeye Grain Drill and the Buckeye Cultivator. After Thomas left the company, Mast started another, this time with Willam Foos – in 1875.
This company was one of Springfield’s largest, named Mast, Foos and Company, and it manufactured boilers, seeding machines, windmills, force pumps, lawn mowers, and plows, which were distributed nationally. To promote his products, Mast started a magazine in 1879, Farm and Fireside, which, 10 years later, boasted a subscriber base of over 230,000, printing 300,000 copies in 1888.
Business was so good that P.P. Mast built a mansion – at a cost of $250,000 – in Springfield from 1880 to 1882, locating it on a high knoll, hoping to attract other affluent neighbors. He hired stone masons from Italy and other immigrant laborers to fashion interior woodworking, for which he imported exotic woods from around the world. It was a masterpiece.
After his death in 1898. Mast’s will stipulated that his mansion be given to charity – to his alma mater, Ohio Wesleyan University – but his three daughters objected and launched a lawsuit, which favored them. But, as with many great businesses, the mansion fell out of family hands when the sisters sold it to the Knights of Pythias, who turned it into a home for old folks and the indigent in 1915. It remained a nursing home until 2005. Known as “Castle Knoll,” for its resemblance to a European castle, the mansion was purchased in 2010 by the Turner Foundation of Springfield, well known for their restoration work. It’s open to the public on occasion. His thriving company, Mast, Foos and Company, also left family hands, was traded from one conglomerate to another, and finally shut down in 1973.
However, unlike the demise of P.P. Mast’s company’s manufacturing plant, his father’s barn remains in the grasp of exemplary historical stewards. Thanks to current owners Debbie and Tim Schwaderer, the brick farmhouse and the old barn, now approaching bicentennial status, continue to help Ohioans remember what this farmstead once was – “Mast’s Marvel.”
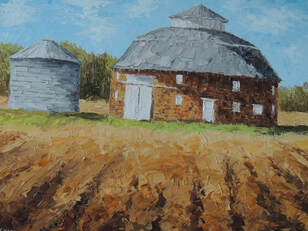
“Ohio’s Hidden Gem”
On our barn tour in April, 2022, Ken mentioned that the county has another round barn, which a friend told him about, though directions were vague. So, after driving down some roads without results, Ken called his friend for specifics. Finally, we found it, a large circular clay-tiled barn, sitting next to a modern metal corn crib in the middle of an empty corn field. With about 210 feet of circumference, it’s not as big as Nutwood’s, but its clay tile is rare in Ohio. I wondered if this round barn would be a new discovery, but, after returning home, I found it already listed on the Travis website. Rats. I thought that Nutwood was the only one round barn in Champaign County.
This round barn has been well maintained. The newer roof shows no damage, door and windows have been painted recently, and the clay tiles, now likely over a century old, are in excellent shape. Lightning rods protect it, too.
But, unless the owner is found, its history will just be a guessing game. Why did the builder choose tiles, which were first developed in Iowa, a state with a strong representation of this type of round barn? When builders began using clay tile, several manufacturers in Iowa became involved. The most prominent was the Johnston Brothers Clay Works, located in Fort Dodge, that built a round barn with this hollow clay tile on a farm next to their clay pits – as a way to advertise their services in 1910.
However, this round barn, located on Jackson Road in St. Paris, bears a striking resemblance to one that Indiana’s Benton Steele built near Davenport in Iowa in 1912. Both have a gambrel roof, numerous windows, and an almost identical cupola. This Iowa barn is the only example of Steele’s work still existing in Iowa. Did this farmer-builder hire Steele? Did he see his design in a farm journal? Is the barn still being used? These questions may never be answered, but, regardless, this one bears the distinction of being Ohio’s only clay-tiled round barn. And as such, it joins the nearby famous Nutwood barn as being a true Ohio gem, and, thanks to its current owner, it may be with us for many more years to come.
On our barn tour in April, 2022, Ken mentioned that the county has another round barn, which a friend told him about, though directions were vague. So, after driving down some roads without results, Ken called his friend for specifics. Finally, we found it, a large circular clay-tiled barn, sitting next to a modern metal corn crib in the middle of an empty corn field. With about 210 feet of circumference, it’s not as big as Nutwood’s, but its clay tile is rare in Ohio. I wondered if this round barn would be a new discovery, but, after returning home, I found it already listed on the Travis website. Rats. I thought that Nutwood was the only one round barn in Champaign County.
This round barn has been well maintained. The newer roof shows no damage, door and windows have been painted recently, and the clay tiles, now likely over a century old, are in excellent shape. Lightning rods protect it, too.
But, unless the owner is found, its history will just be a guessing game. Why did the builder choose tiles, which were first developed in Iowa, a state with a strong representation of this type of round barn? When builders began using clay tile, several manufacturers in Iowa became involved. The most prominent was the Johnston Brothers Clay Works, located in Fort Dodge, that built a round barn with this hollow clay tile on a farm next to their clay pits – as a way to advertise their services in 1910.
However, this round barn, located on Jackson Road in St. Paris, bears a striking resemblance to one that Indiana’s Benton Steele built near Davenport in Iowa in 1912. Both have a gambrel roof, numerous windows, and an almost identical cupola. This Iowa barn is the only example of Steele’s work still existing in Iowa. Did this farmer-builder hire Steele? Did he see his design in a farm journal? Is the barn still being used? These questions may never be answered, but, regardless, this one bears the distinction of being Ohio’s only clay-tiled round barn. And as such, it joins the nearby famous Nutwood barn as being a true Ohio gem, and, thanks to its current owner, it may be with us for many more years to come.
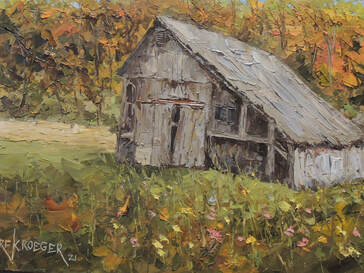
“Forlorn on Elm Street”
Though it’s probably been abandoned, this little barn had charm. At one time it was a simple three-bay English threshing barn, probably used for grain storage from harvests in the adjacent field. Later, an extension was added, suggesting prosperity. A corn crib next to the well-maintained farmhouse gave another clue to farming in past years.
However, now it’s on its last legs: the roof is warped, boards are missing, and the rear side of the add-on is wide open. Although several spots have been repaired and patched, it’s only a matter of time before this barn becomes a memory. Quietly, it sits forlorn, not far from Elm Street, another old Ohio barn waiting for the end.
Though it’s probably been abandoned, this little barn had charm. At one time it was a simple three-bay English threshing barn, probably used for grain storage from harvests in the adjacent field. Later, an extension was added, suggesting prosperity. A corn crib next to the well-maintained farmhouse gave another clue to farming in past years.
However, now it’s on its last legs: the roof is warped, boards are missing, and the rear side of the add-on is wide open. Although several spots have been repaired and patched, it’s only a matter of time before this barn becomes a memory. Quietly, it sits forlorn, not far from Elm Street, another old Ohio barn waiting for the end.
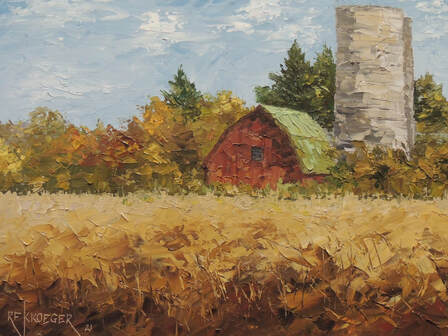
“The Blizzard”
It’s not often that a colossal silo hovers high over the barn and dominates the composition, but this massive cement silo deserves recognition for the many years of storing silage. Barn scout Ken and I met one of the owners, Keith Zerkle, who gave us a tour.
We worked our way through weeds and scrub, now beginning to engulf the barns, and finally reached the original barn, built in 1893. A transitional barn, it was timber-framed with mortise and tenon joints, fastened with wooden pegs. A newer barn, built in 1913, was added, most likely because the farmer had begun to expand his production. Originally the farmer had horses and later dairy cows, in addition to raising corn and soybeans. Keith said that, at one time, they had 70 dairy cows, which meant a lot of work in milking them twice a day. The family purchased the farm in 1965, which had 137 acres then.
One story that Keith passed along happened during the blizzard of 1978, which I remember well, having just finished my tour in the Navy and having moved to Cincinnati in the previous summer. First came a two-inch layer of ice, followed by about ten inches of snow. Trapped in my subdivision, I couldn’t see any patients since only emergency vehicles were allowed on the roads. Memorable.
Further north in Champaign County, there was mostly snow and a lot of it, making roads impassable and knocking out electricity. Still, Keith and his dad had to go out in the blizzard to milk a herd of dairy cows, whose udders were chock full of milk. And, despite having a long walk from the farmhouse and the barn, Keith and his dad braved the elements.
The blizzard drove the snow through “every crack in the barn,” as Keith recalled, and snowdrifts were everywhere as they lit candles in the milking parlor. They concentrated on the highest-producing cows at first, which was difficult to do with frozen fingers. But, after each cow was milked, it would exit the barn and into the snowstorm … only to return quickly. Cows aren’t stupid.
Keith said that they milked by hand for nine hours, but had to throw the frozen milk away. They also had to feed the cattle since they had nowhere to graze. So Keith and his sister tried to get the silage from the giant silo, but, alas, it was frozen, too. Next, Keith climbed to the haymow, dug three feet of snow off the frozen hay bales, and tossed them down below. Then they had to break up the bales – 30 or 40 of them – to feed the cows. Finally, after 33 hours of no electricity, lights came back on and normalcy returned, though the snow stuck around for weeks.
Although these two barns had served several families for many decades – housing livestock and crops – these days, as Keith wrote, they store only memories, including late night calving, swinging from haymow ropes to land in soft piles of sweet-smelling hay and, of course, the fateful blizzard of 1978.
It’s not often that a colossal silo hovers high over the barn and dominates the composition, but this massive cement silo deserves recognition for the many years of storing silage. Barn scout Ken and I met one of the owners, Keith Zerkle, who gave us a tour.
We worked our way through weeds and scrub, now beginning to engulf the barns, and finally reached the original barn, built in 1893. A transitional barn, it was timber-framed with mortise and tenon joints, fastened with wooden pegs. A newer barn, built in 1913, was added, most likely because the farmer had begun to expand his production. Originally the farmer had horses and later dairy cows, in addition to raising corn and soybeans. Keith said that, at one time, they had 70 dairy cows, which meant a lot of work in milking them twice a day. The family purchased the farm in 1965, which had 137 acres then.
One story that Keith passed along happened during the blizzard of 1978, which I remember well, having just finished my tour in the Navy and having moved to Cincinnati in the previous summer. First came a two-inch layer of ice, followed by about ten inches of snow. Trapped in my subdivision, I couldn’t see any patients since only emergency vehicles were allowed on the roads. Memorable.
Further north in Champaign County, there was mostly snow and a lot of it, making roads impassable and knocking out electricity. Still, Keith and his dad had to go out in the blizzard to milk a herd of dairy cows, whose udders were chock full of milk. And, despite having a long walk from the farmhouse and the barn, Keith and his dad braved the elements.
The blizzard drove the snow through “every crack in the barn,” as Keith recalled, and snowdrifts were everywhere as they lit candles in the milking parlor. They concentrated on the highest-producing cows at first, which was difficult to do with frozen fingers. But, after each cow was milked, it would exit the barn and into the snowstorm … only to return quickly. Cows aren’t stupid.
Keith said that they milked by hand for nine hours, but had to throw the frozen milk away. They also had to feed the cattle since they had nowhere to graze. So Keith and his sister tried to get the silage from the giant silo, but, alas, it was frozen, too. Next, Keith climbed to the haymow, dug three feet of snow off the frozen hay bales, and tossed them down below. Then they had to break up the bales – 30 or 40 of them – to feed the cows. Finally, after 33 hours of no electricity, lights came back on and normalcy returned, though the snow stuck around for weeks.
Although these two barns had served several families for many decades – housing livestock and crops – these days, as Keith wrote, they store only memories, including late night calving, swinging from haymow ropes to land in soft piles of sweet-smelling hay and, of course, the fateful blizzard of 1978.
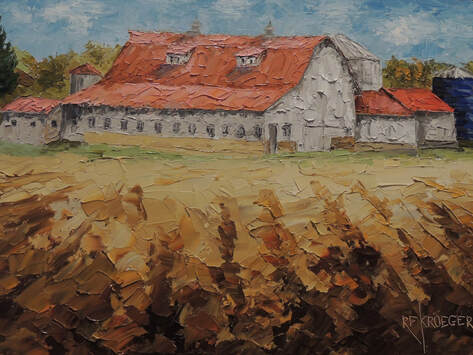
“The Dormers”
There’s no doubt that this farmstead – with its pink-roofed barn and its other buildings – is a showstopper. As barn scout Ken and I drove by, I asked to stop. Couldn’t pass this one up.
The corn field had recently been harvested, giving a clear view of the barn, its silos – including a massive blue Harvestore lurking in the background. On the other side of the barn sat a giant 14-foot green John Deere combine, another glimpse into the prosperity of this farm.
The barn itself was intriguing, if only viewed from a distance as in our case. It appeared to have been built around 1900 and its many 12-paneled windows suggested that the barn housed a large herd of dairy cows. A milk house appears to sit on the left side and two other buildings have been added on the right side, hinting that, as time passed, the farmer’s need for more storage grew progressively. Metal siding has been added in some places and the farmer thought enough to cover all buildings with the same color – a cheerful pink. The roofs and the two metal cupolas appear to be in excellent shape.
But the two dormers, each with burgundy trimmed windows and matching pink covers, stole the scene. The term comes from a Middle French word, dormeor, which means “sleeping room.” French architect François Mansart, who used dormers extensively in the mansard roofs of homes in 17th-century Paris, increased their popularity. But, prior to Mansart’s work, dormer windows appeared in residential roofs in England and Scotland in the late 15th and early 16th century during the beginning of the reign of the Tudor monarchs, becoming a part of Tudor architecture.
Even earlier – in the 12th century – lucarnes were used, often found on the tall spires of Gothic cathedrals. These windows enhanced air flow through the tops of the spires, where the temperature could rise during hot summers. One great example of the lucarnes still exists on the towering spires of the majestic Christ Church Cathedral in Oxford.
Though not as grandiose as Oxford’s imposing cathedral, this barn and its two striking dormers commemorate the memory of the affluent farmer who built it. It also poses the question of how the farm survived the Great Depression. These two old dormers, if they could talk, might have the answer.
There’s no doubt that this farmstead – with its pink-roofed barn and its other buildings – is a showstopper. As barn scout Ken and I drove by, I asked to stop. Couldn’t pass this one up.
The corn field had recently been harvested, giving a clear view of the barn, its silos – including a massive blue Harvestore lurking in the background. On the other side of the barn sat a giant 14-foot green John Deere combine, another glimpse into the prosperity of this farm.
The barn itself was intriguing, if only viewed from a distance as in our case. It appeared to have been built around 1900 and its many 12-paneled windows suggested that the barn housed a large herd of dairy cows. A milk house appears to sit on the left side and two other buildings have been added on the right side, hinting that, as time passed, the farmer’s need for more storage grew progressively. Metal siding has been added in some places and the farmer thought enough to cover all buildings with the same color – a cheerful pink. The roofs and the two metal cupolas appear to be in excellent shape.
But the two dormers, each with burgundy trimmed windows and matching pink covers, stole the scene. The term comes from a Middle French word, dormeor, which means “sleeping room.” French architect François Mansart, who used dormers extensively in the mansard roofs of homes in 17th-century Paris, increased their popularity. But, prior to Mansart’s work, dormer windows appeared in residential roofs in England and Scotland in the late 15th and early 16th century during the beginning of the reign of the Tudor monarchs, becoming a part of Tudor architecture.
Even earlier – in the 12th century – lucarnes were used, often found on the tall spires of Gothic cathedrals. These windows enhanced air flow through the tops of the spires, where the temperature could rise during hot summers. One great example of the lucarnes still exists on the towering spires of the majestic Christ Church Cathedral in Oxford.
Though not as grandiose as Oxford’s imposing cathedral, this barn and its two striking dormers commemorate the memory of the affluent farmer who built it. It also poses the question of how the farm survived the Great Depression. These two old dormers, if they could talk, might have the answer.
CLARK
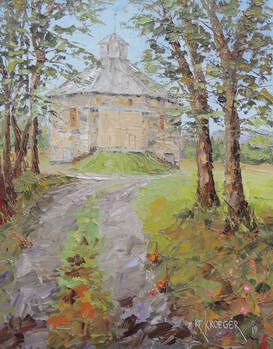
“Rarest of the Rare”
This octagonal stone barn is almost one of a kind. In fact, I had to search far and wide before I found another – the Gilmore barn in Missouri, a three-story limestone octagonal bank barn, built in 1899. Restored smartly, it serves as an event center for the community. In 1994 it made the National Register of Historic Places.
I couldn’t find any in Ohio. Yes, Ohio has round and polygonal barns, but they’re wooden. One exception is Champaign County’s Nutwood, which is brick. So, I was excited to find this one and to meet Bob McClure, son of the owner, Marjorie McClure. Fortunately for me, Bob took some time out of his farming schedule to show me not only his barn but several others close by, including a wooden octagonal. Ohio’s wet spring had delayed planting.
Mrs. McClure bought the barn in 2010 in a farm auction from Glenn Murphy, not because of the unique barn but because of the 64 tillable acres that came with it, ideal farm land. The stone barn was a bonus, but it was a mess. Bob told me that they filled 40 dumpsters with trash from the barn and disposed of 300 old tires in the clean-up. He also installed new shutters and a front door.
The rest of this story is featured in the book, Historic Barns of Ohio, available at most bookstores and online sellers, including the publisher, the History Press.
This octagonal stone barn is almost one of a kind. In fact, I had to search far and wide before I found another – the Gilmore barn in Missouri, a three-story limestone octagonal bank barn, built in 1899. Restored smartly, it serves as an event center for the community. In 1994 it made the National Register of Historic Places.
I couldn’t find any in Ohio. Yes, Ohio has round and polygonal barns, but they’re wooden. One exception is Champaign County’s Nutwood, which is brick. So, I was excited to find this one and to meet Bob McClure, son of the owner, Marjorie McClure. Fortunately for me, Bob took some time out of his farming schedule to show me not only his barn but several others close by, including a wooden octagonal. Ohio’s wet spring had delayed planting.
Mrs. McClure bought the barn in 2010 in a farm auction from Glenn Murphy, not because of the unique barn but because of the 64 tillable acres that came with it, ideal farm land. The stone barn was a bonus, but it was a mess. Bob told me that they filled 40 dumpsters with trash from the barn and disposed of 300 old tires in the clean-up. He also installed new shutters and a front door.
The rest of this story is featured in the book, Historic Barns of Ohio, available at most bookstores and online sellers, including the publisher, the History Press.
CLERMONT
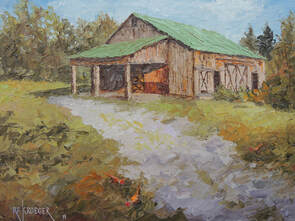
“Billy’s Barn"
In the early stages of my Ohio Barn Project, a friend of mine told me about this barn and introduced me to its owners, Billy and Nancy Kahn, who graciously supplied original barn wood for the painting’s frame. They told me that the farmhouse was built in 1814 and it retains its original wood shingles. The barn probably came soon after that – or even before it, since often in early pioneer days the barn was built before the farmhouse. Its large solid hand-hewn beams, connected with mortise and tenon joints and the original floor planking make me think it was built well before the Civil War.
The rest of this story is featured in the book, Historic Barns of Ohio, available at most bookstores and online sellers, including the publisher, the History Press.
In the early stages of my Ohio Barn Project, a friend of mine told me about this barn and introduced me to its owners, Billy and Nancy Kahn, who graciously supplied original barn wood for the painting’s frame. They told me that the farmhouse was built in 1814 and it retains its original wood shingles. The barn probably came soon after that – or even before it, since often in early pioneer days the barn was built before the farmhouse. Its large solid hand-hewn beams, connected with mortise and tenon joints and the original floor planking make me think it was built well before the Civil War.
The rest of this story is featured in the book, Historic Barns of Ohio, available at most bookstores and online sellers, including the publisher, the History Press.
CLINTON
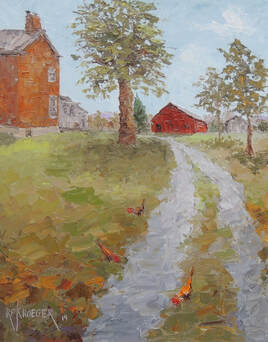
“The Museum”
It’s not often I get to visit a barn and a farm house that are both on the National Historic Register, which these two old buildings are. And it’s rightfully so since the history of the farm, the families, and the house could easily fill a book. I’ll try to condense it. I met Christine Hadley Snyder and her husband Gene, a retired veterinarian, in March, 2019. Christine told me that she and her three sisters were born in this house, a circa-1830 reddish-orange brick federal style beauty, built by her great-great-great grandfather, Eli Harvey. I’m sure it’s witnessed other births over its lifetime.
This story begins much earlier and far away in England when King Charles II owed William Penn, who had become a Quaker, a debt of about $80,000, a huge amount in 1681. Penn, a savvy and wealthy man and also a politician, asked for wilderness in America in exchange for the debt. The King granted him a tract of land stretching from the Delaware River between New York and Maryland. It became known as Pennsylvania, a word meaning “Penn’s Woods.” In 1682 he organized this new colony in America as a “holy experiment” where there would be religious freedom for all, trial by jury, and many of the rights later incorporated into the US Constitution. Quakers by the thousands plus many others seeking religious freedom moved from England to the Pennsylvania colony in the late 1600s and early 1700s, including the Harveys and the Hadleys.
The rest of this story is featured in the book, Historic Barns of Ohio, available at most bookstores and online sellers, including the publisher, the History Press.
It’s not often I get to visit a barn and a farm house that are both on the National Historic Register, which these two old buildings are. And it’s rightfully so since the history of the farm, the families, and the house could easily fill a book. I’ll try to condense it. I met Christine Hadley Snyder and her husband Gene, a retired veterinarian, in March, 2019. Christine told me that she and her three sisters were born in this house, a circa-1830 reddish-orange brick federal style beauty, built by her great-great-great grandfather, Eli Harvey. I’m sure it’s witnessed other births over its lifetime.
This story begins much earlier and far away in England when King Charles II owed William Penn, who had become a Quaker, a debt of about $80,000, a huge amount in 1681. Penn, a savvy and wealthy man and also a politician, asked for wilderness in America in exchange for the debt. The King granted him a tract of land stretching from the Delaware River between New York and Maryland. It became known as Pennsylvania, a word meaning “Penn’s Woods.” In 1682 he organized this new colony in America as a “holy experiment” where there would be religious freedom for all, trial by jury, and many of the rights later incorporated into the US Constitution. Quakers by the thousands plus many others seeking religious freedom moved from England to the Pennsylvania colony in the late 1600s and early 1700s, including the Harveys and the Hadleys.
The rest of this story is featured in the book, Historic Barns of Ohio, available at most bookstores and online sellers, including the publisher, the History Press.
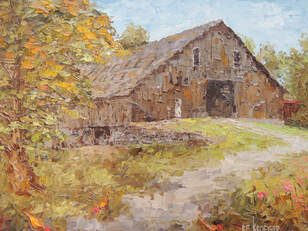
“Hadley’s Heirloom”
At the suggestion of Christine Synder, who owns an old barn not far from here, grandsons Fritz and Henry and I stopped for a visit and met the owners, Kay and Ken Stegall, who gave us a tour. They purchased the barn from the estate of Leo Brielmier, a 96-year-old, who bought it in 1956. But it began much earlier.
In 1806 the Quaker families of Harvey, Hadley, and Hale bought land in Clinton County and began farming. Christine, a descendant of the Harveys, knew that this old barn traced well back into Hadley heritage, one of Clinton County’s original Quaker families. David L. Hadley, born in 1827, was the son of David and Abigail Hadley, two of the early pioneers, who raised sheep and, according to Christine, greatly improved the flocks of Clinton County. The surrounding hilly land was more suited for sheep and other livestock than for crops. David Hadley, apparently a successful farmer, was able to afford to cover the roof with slate and add the date of 1877 as well as his name, D. Hadley.
Eventually Charles Hale, presumably another Quaker descendant, bought the farm and, cleverly by changing a few of the slates, converted D. Hadley to C. Hale. Kay was kind enough to give me a photo of the barn, showing clearly the Hale name and date, though the lettering has faded over the past 30 years.
Mr. Hadley did not spare expense in building this large barn, its original stone work still intact, and massive beams still as solid as back in 1877. Sitting on a hillside – with stunning views of woodland below – the barn can be entered from all three levels, making each level functional. Ken, a civil engineer who worked at Wright-Patterson Air Force Base, has used his skills in making repairs, which all old barns need. Currently they use the barn for storage and, as good stewards of history, maintain it well, helping to preserve this heirloom of the Hadley family. This will be in the Gorman Farm fundraiser, August, 2020)
At the suggestion of Christine Synder, who owns an old barn not far from here, grandsons Fritz and Henry and I stopped for a visit and met the owners, Kay and Ken Stegall, who gave us a tour. They purchased the barn from the estate of Leo Brielmier, a 96-year-old, who bought it in 1956. But it began much earlier.
In 1806 the Quaker families of Harvey, Hadley, and Hale bought land in Clinton County and began farming. Christine, a descendant of the Harveys, knew that this old barn traced well back into Hadley heritage, one of Clinton County’s original Quaker families. David L. Hadley, born in 1827, was the son of David and Abigail Hadley, two of the early pioneers, who raised sheep and, according to Christine, greatly improved the flocks of Clinton County. The surrounding hilly land was more suited for sheep and other livestock than for crops. David Hadley, apparently a successful farmer, was able to afford to cover the roof with slate and add the date of 1877 as well as his name, D. Hadley.
Eventually Charles Hale, presumably another Quaker descendant, bought the farm and, cleverly by changing a few of the slates, converted D. Hadley to C. Hale. Kay was kind enough to give me a photo of the barn, showing clearly the Hale name and date, though the lettering has faded over the past 30 years.
Mr. Hadley did not spare expense in building this large barn, its original stone work still intact, and massive beams still as solid as back in 1877. Sitting on a hillside – with stunning views of woodland below – the barn can be entered from all three levels, making each level functional. Ken, a civil engineer who worked at Wright-Patterson Air Force Base, has used his skills in making repairs, which all old barns need. Currently they use the barn for storage and, as good stewards of history, maintain it well, helping to preserve this heirloom of the Hadley family. This will be in the Gorman Farm fundraiser, August, 2020)
COLUMBIANA
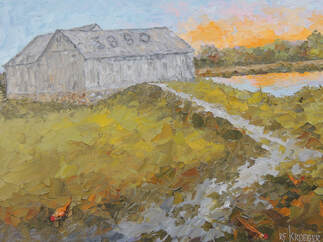
"Harvey's Heritage"
This is one of Ohio's most important landmarks, the original Harvey Firestone barn, which has recently been moved to preserve it. The rest of this story is featured in the book, Historic Barns of Ohio, available at most bookstores and online sellers, including the publisher, the History Press.
This is one of Ohio's most important landmarks, the original Harvey Firestone barn, which has recently been moved to preserve it. The rest of this story is featured in the book, Historic Barns of Ohio, available at most bookstores and online sellers, including the publisher, the History Press.
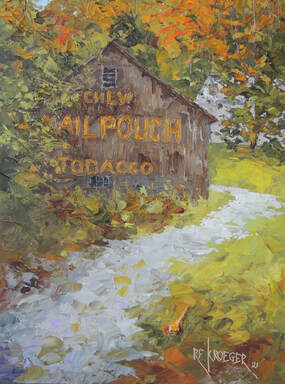
“Harley’s Last Hurrah II”
Barn Scout Andy and I stopped here, alongside the busy Route 45, and knocked on a few farmhouse doors, hoping that we’d find the owner of this old Mail Pouch barn. But nobody answered. So we accepted this and tried to get inside the barn but thick brush closed that door, as well. I decided not to include the encroaching leaves, which were beginning to obscure its chewing tobacco message. After all, they weren’t there 10 years ago.
From its appearance the barn looked like a typical English three-bay barn and, sitting close to the road – what used to be a dirt trail in the 19th century – it was perfect for advertising. Judging from its faded paint, it’s reasonable to assume that Harley Warrick painted it a few decades ago. Harley, one of the Greatest Generation, fell into the occupation of barn painting when he, only about 20, returned to his family dairy farm in Belmont County. At 17, and not yet finished with high school, he enlisted, participated in the Normandy invasion, fought in the Battle of the Bulge, served in General Patton’s Third Army, and survived, feeling lucky when his comrades fell, one after another, on the battlefield.
When he returned home, after the war, he heard about a job opening as an assistant to two workers who painted the Mail Pouch logo on barns and buildings. He faced a choice, which he said wasn’t a difficult one: paint logos on barns or milk dozens of dairy cows twice a day. And so the legendary figure began his career, working at first in his army uniform until he got paid two weeks later and painting tens of thousands of Mail Pouch logos. Judging from the faded paint of this one, it was probably due for a renewal but didn’t quite qualify as “Harley’s last hurrah.” He died, after a brief illness, in November, 2000.
Barn Scout Andy and I stopped here, alongside the busy Route 45, and knocked on a few farmhouse doors, hoping that we’d find the owner of this old Mail Pouch barn. But nobody answered. So we accepted this and tried to get inside the barn but thick brush closed that door, as well. I decided not to include the encroaching leaves, which were beginning to obscure its chewing tobacco message. After all, they weren’t there 10 years ago.
From its appearance the barn looked like a typical English three-bay barn and, sitting close to the road – what used to be a dirt trail in the 19th century – it was perfect for advertising. Judging from its faded paint, it’s reasonable to assume that Harley Warrick painted it a few decades ago. Harley, one of the Greatest Generation, fell into the occupation of barn painting when he, only about 20, returned to his family dairy farm in Belmont County. At 17, and not yet finished with high school, he enlisted, participated in the Normandy invasion, fought in the Battle of the Bulge, served in General Patton’s Third Army, and survived, feeling lucky when his comrades fell, one after another, on the battlefield.
When he returned home, after the war, he heard about a job opening as an assistant to two workers who painted the Mail Pouch logo on barns and buildings. He faced a choice, which he said wasn’t a difficult one: paint logos on barns or milk dozens of dairy cows twice a day. And so the legendary figure began his career, working at first in his army uniform until he got paid two weeks later and painting tens of thousands of Mail Pouch logos. Judging from the faded paint of this one, it was probably due for a renewal but didn’t quite qualify as “Harley’s last hurrah.” He died, after a brief illness, in November, 2000.
"Headwaters, The Source" This drawing of the stone-encased well dates to 1969 when my father, a commercial artist at Truscon Steel Company in Youngstown, did it for his boss, who owned the Headwaters Farm. In 2019, thanks to barn scout Andy Varsho, I had the opportunity to visit this landmark and do an oil painting of it, a bucket list tribute to its 19th century stone mason and to my father, whose drawing lured me here.
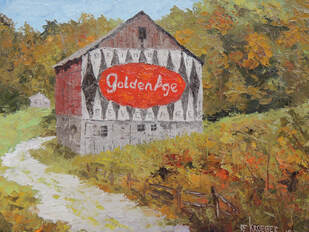
“The Golden Age”
The phrase, “golden age,” often conjures up visions of specific topics – as in the golden age of architecture, of literature, of art, and so forth. So, it was clever for the Ne-Hi Bottling Company of Youngstown to choose this label for their soft drink line. It began in the mid-1920s when N.H. Darsky was the owner and Carl Lockshin was the salesman. In those years, spanning the Roaring Twenties and the dark days of the Great Depression, more businesses failed than succeeded, underlining the superb financial management that this beverage company showed. They also understood marketing, using brick walls of outdoor buildings and even sides of barns, such as this one, to display their logo – Golden Age in white letters against a red oval background surrounded by triangles of white and black. For those of us who grew up in Youngstown and environs, this logo was a familiar sight.
When barn scout Andy, the sleuth who found it, and I visited on a drizzly September Saturday, the old barn, its red paint weathered into a gray-violet hue after decades of cold winters and hot summers, still showed the logo, though faintly. I knocked on the adjacent farmhouse door, also showing its age, but the gentleman inside didn’t hear me. A month later Andy stopped again and explained: the gentleman was deaf. He assured Andy someone would be in touch with me about the barn.
The company changed names in 1933 to Golden Age Ginger Ale Company, located on East Woodland Avenue, an industrial area near Youngstown’s Market Street bridge over the Mahoning River. Golden Age root beer became a registered trademark in 1932. In those days, another Darsky, Julius, the son of N.H., also worked for the company, beginning as a salesman in 1931, then sales manager, vice president, and finally, in 1935, president of both this company and Youngstown’s Pepsi-Cola franchise. In 1936 N.H. formed a partnership with his son-in-law Carl Lockshin, and his two sons Julius and Joseph. N.H. also started franchises in Akron – which Julius operated – in Canton, which Joseph ran – and the Pepsi Cola franchise in Houston, Texas, where Lockshin moved after he had been running the Golden Age of Youngstown. The Darsky family played an important role in the economy of these cities and, through the Darsky Foundation and other charitable gifts, it shared its wealth.
This old barn played a role in the company’s marketing, though minor, and its surviving logo hints that a premium paint was used – since the advertising was probably first painted in the 1930s, over eighty years ago. The barn itself, a large one built into a bank, probably housed livestock primarily, perhaps sheep and dairy cattle, since the surrounding ground is hilly and wooded and an old milk house sits nearby. Wooden fencing - that encircles the barn - still survives, too. Regardless, this barn, with its Golden Age logo, represents a rarity in old barns, which flourished, if one thinks about it, in the “Golden Age of Ohio barns,” a testament to the pioneering spirit that built our great state.
The phrase, “golden age,” often conjures up visions of specific topics – as in the golden age of architecture, of literature, of art, and so forth. So, it was clever for the Ne-Hi Bottling Company of Youngstown to choose this label for their soft drink line. It began in the mid-1920s when N.H. Darsky was the owner and Carl Lockshin was the salesman. In those years, spanning the Roaring Twenties and the dark days of the Great Depression, more businesses failed than succeeded, underlining the superb financial management that this beverage company showed. They also understood marketing, using brick walls of outdoor buildings and even sides of barns, such as this one, to display their logo – Golden Age in white letters against a red oval background surrounded by triangles of white and black. For those of us who grew up in Youngstown and environs, this logo was a familiar sight.
When barn scout Andy, the sleuth who found it, and I visited on a drizzly September Saturday, the old barn, its red paint weathered into a gray-violet hue after decades of cold winters and hot summers, still showed the logo, though faintly. I knocked on the adjacent farmhouse door, also showing its age, but the gentleman inside didn’t hear me. A month later Andy stopped again and explained: the gentleman was deaf. He assured Andy someone would be in touch with me about the barn.
The company changed names in 1933 to Golden Age Ginger Ale Company, located on East Woodland Avenue, an industrial area near Youngstown’s Market Street bridge over the Mahoning River. Golden Age root beer became a registered trademark in 1932. In those days, another Darsky, Julius, the son of N.H., also worked for the company, beginning as a salesman in 1931, then sales manager, vice president, and finally, in 1935, president of both this company and Youngstown’s Pepsi-Cola franchise. In 1936 N.H. formed a partnership with his son-in-law Carl Lockshin, and his two sons Julius and Joseph. N.H. also started franchises in Akron – which Julius operated – in Canton, which Joseph ran – and the Pepsi Cola franchise in Houston, Texas, where Lockshin moved after he had been running the Golden Age of Youngstown. The Darsky family played an important role in the economy of these cities and, through the Darsky Foundation and other charitable gifts, it shared its wealth.
This old barn played a role in the company’s marketing, though minor, and its surviving logo hints that a premium paint was used – since the advertising was probably first painted in the 1930s, over eighty years ago. The barn itself, a large one built into a bank, probably housed livestock primarily, perhaps sheep and dairy cattle, since the surrounding ground is hilly and wooded and an old milk house sits nearby. Wooden fencing - that encircles the barn - still survives, too. Regardless, this barn, with its Golden Age logo, represents a rarity in old barns, which flourished, if one thinks about it, in the “Golden Age of Ohio barns,” a testament to the pioneering spirit that built our great state.
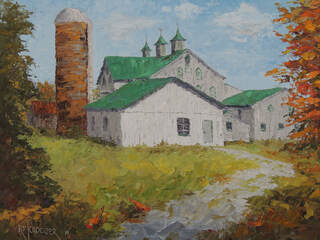
“Fox-Ayre”
Although Ohio has over 75,000 farms, only a small percentage – roughly 1,500 as of October, 2019 – are registered with the department of agriculture as Ohio Historic Family Farms – with designations of over 100, 150, or 200 years old. Fox-Ayre falls into the rare bicentennial category with a founding date of 1801, two years before Ohio’s statehood.
Charles Long, Sr., born in Summerset, Pennsylvania, in 1768, bought this property at the land office in Steubenville for two dollars per acre. Yes, in 1801 the purchasing power of a dollar was considerably more than it is nowadays. Besides bringing up five children with his wife Catherine and raising sheep and field crops, Charles served in the War of 1812 in Captain John Nichol’s company, part of the Ohio Militia.
His son, Charles Long, Jr., continued farming – along with rearing eight children – and added cattle to the farm. Though he died, at 84, in 1882, the farm remained in family hands – with the name changing to Wallace, which continued the family legacy and now graces the name of the road where the farmhouse sits. Three of the buildings – the barn and two farmhouses – built around 1900, still remain.
The Fox name came into the family in 1926 when Edith Wallace married Harold Fox. They began dairy farming and named the business, FoxAyre Dairy, in 1936, taking the “Ayre” from their Ayrshire cattle – a reference to Scotland’s southwestern coast. Edith began delivering milk, bottled on the farm, from house to house in a station wagon. Eventually the dairy peaked at 900 gallons a week, making Edith a busy bee. When, in 1973, the Plain Dealer newspaper interviewed her about becoming a “milkman,” she replied, “When Harold and I took over the dairy, we had to share the work and I think a lot less of barn work than I do of driving a truck. To this day, I have never milked a cow.” Smart lady.
The farm passed onto a son of Harold and Edith, C. Richard Fox, who became an attorney but, recognizing the significance of the family’s farming tradition dating to 1801, decided to keep the farm and introduced beef cattle. When he died in 2011, he transferred title equally to the current owners, his three nieces and nephew, who reside in Wisconsin and Washington state but, like Richard, are committed to continuing their heritage. Sandra Fox Clark, the managing partner, was the first to communicate with me and her sister Leann Fox met barn scout Andy and me when we visited.
For being 120 years old, the barn and its new coat of paint, a tall silo, and distinctive green-roofed cupolas, can compete with any other in a photography contest. It’s a beauty. A metal roof replaced the original slate and many hand-hewn interior beams hint that they may have been re-purposed from an earlier barn. Today the family leases the acreage (284 in Ohio and 112 in neighboring Pennsylvania) for soybeans and corn and rents the farmhouses, machine sheds, and barn. Maintaining a large barn such as this one doesn’t come cheaply but, as Sandra and her siblings have shown, it’s worth having a showpiece on one of Ohio’s few bicentennial farms. Charles Long, both Sr. and Jr., as well as grandma Edith and uncle Dick would be proud.
Although Ohio has over 75,000 farms, only a small percentage – roughly 1,500 as of October, 2019 – are registered with the department of agriculture as Ohio Historic Family Farms – with designations of over 100, 150, or 200 years old. Fox-Ayre falls into the rare bicentennial category with a founding date of 1801, two years before Ohio’s statehood.
Charles Long, Sr., born in Summerset, Pennsylvania, in 1768, bought this property at the land office in Steubenville for two dollars per acre. Yes, in 1801 the purchasing power of a dollar was considerably more than it is nowadays. Besides bringing up five children with his wife Catherine and raising sheep and field crops, Charles served in the War of 1812 in Captain John Nichol’s company, part of the Ohio Militia.
His son, Charles Long, Jr., continued farming – along with rearing eight children – and added cattle to the farm. Though he died, at 84, in 1882, the farm remained in family hands – with the name changing to Wallace, which continued the family legacy and now graces the name of the road where the farmhouse sits. Three of the buildings – the barn and two farmhouses – built around 1900, still remain.
The Fox name came into the family in 1926 when Edith Wallace married Harold Fox. They began dairy farming and named the business, FoxAyre Dairy, in 1936, taking the “Ayre” from their Ayrshire cattle – a reference to Scotland’s southwestern coast. Edith began delivering milk, bottled on the farm, from house to house in a station wagon. Eventually the dairy peaked at 900 gallons a week, making Edith a busy bee. When, in 1973, the Plain Dealer newspaper interviewed her about becoming a “milkman,” she replied, “When Harold and I took over the dairy, we had to share the work and I think a lot less of barn work than I do of driving a truck. To this day, I have never milked a cow.” Smart lady.
The farm passed onto a son of Harold and Edith, C. Richard Fox, who became an attorney but, recognizing the significance of the family’s farming tradition dating to 1801, decided to keep the farm and introduced beef cattle. When he died in 2011, he transferred title equally to the current owners, his three nieces and nephew, who reside in Wisconsin and Washington state but, like Richard, are committed to continuing their heritage. Sandra Fox Clark, the managing partner, was the first to communicate with me and her sister Leann Fox met barn scout Andy and me when we visited.
For being 120 years old, the barn and its new coat of paint, a tall silo, and distinctive green-roofed cupolas, can compete with any other in a photography contest. It’s a beauty. A metal roof replaced the original slate and many hand-hewn interior beams hint that they may have been re-purposed from an earlier barn. Today the family leases the acreage (284 in Ohio and 112 in neighboring Pennsylvania) for soybeans and corn and rents the farmhouses, machine sheds, and barn. Maintaining a large barn such as this one doesn’t come cheaply but, as Sandra and her siblings have shown, it’s worth having a showpiece on one of Ohio’s few bicentennial farms. Charles Long, both Sr. and Jr., as well as grandma Edith and uncle Dick would be proud.
COSHOCTON
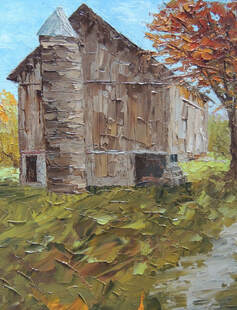
“The Wood Stave Silo”
My barn scouts and I met Susie and Dr. Dan Renwald on a beautiful autumn day, one with orange, yellow, and red leaves on the ground, shadows falling, and a faint haze in the air, almost suggesting Indian summer. Dan, a fellow dentist from Cleveland, and his family vacationed in this area, spent getaway weekends here, and fell in love with Coshocton County … so much so that they bought both this farmstead of 133 acres as well as 12 acres across the road in order to preserve their view of the woods.
They explained that the bank barn was built by a Jasper Smith in 1875, when he was 31 years old. The Smith family passed the farm from one family member to another until 1978, when Susie and Dan made their purchase.
As with many were in the county, this barn was built into a bank to create three levels: the ground level for livestock, the main level for farm equipment and grain storage, and the top level for hay. Inside, sawn lumber and mortise and tenon joints suggest a transition from traditional hand-hewn timber-framing to plank construction and its nuts, bolts, and steel. The owners said that there used to be a sawmill near the Mohican River, where the boards might have been sawn. And, even though the dry-laid sandstone block foundation shows remarkable stonemasonry skills, the star of this show is the wood stave silo, well over a century old and still looking good.
In 19th-century America, although there were about 90 in 1882, silos didn’t become popular until Wisconsin’s Professor Franklin King built a circular barn in 1890 for his brother-in-law, publicized it in ag journals, and then built another with a central silo. Especially in Wisconsin, where farmers were rapidly switching from growing wheat to dairying, tall silos were a great invention.
The first ones were wooden – either square, rectangular, or round as in this one. Metal bands held the wood together and conical or dome-shaped metal or even octagonal slate capped the top, keeping rain out of the silage. These silos were economical to build, and, if constructed well, they’d stand the test of time.
When ag journals began promoting the use of Portland Cement for silos, this became the material of choice around 1900. And today, in driving through rural countryside, especially close to developed suburbs, seeing solitary cement silos in empty farm fields is common. These silent sentinels often survived their barns and farmhouses. By the early 1900s there were more than 500,000 silos – mostly wood and concrete – across American farmland.
Next came the silos made of glazed tiles, many of which still survive – in an array of dazzling color – deep blue, oranges, red, and brown. Like their cement brothers, they’re durable. After them came steel silos and then the famous – or infamous if the farmer couldn’t make payments on these expensive containers – blue Harvestore silo, a glass-lined invention that worked better than conventional silos. During the farm crisis of the 1980s, many farmers lost these costly silos – or even worse their farms. Witnessing a deteriorating farmstead, abandoned barn, rusting farm machines, and a shiny Harvestore gleaming in the sun doesn’t take a lot of imagination to figure out what happened.
So, even though the concrete, glazed tile, and Harvestore silos continue to defy Father Time, few wooden ones do, although a 2009 farm publication published an ad about a company that repairs them. The owner, Mac Hyney, of Hyney and Sons, Fort Plain, New York, was quoted, “As far as I know, we’re the only company in the U.S. that still builds wood stave silos for farm feed storage.” Well, though he works mostly on-site in New England and Pennsylvania, he shows a passion for preserving history.
That the Renwald’s silo has withstood the rigors of sweltering summers and frigid winters in central Ohio is a testament to its builders, who chose the correct wood, used strong steel, and assembled it with expert knowledge. As such, their expertise deserves recognition, a little bit of which comes in the title of this painting.
My barn scouts and I met Susie and Dr. Dan Renwald on a beautiful autumn day, one with orange, yellow, and red leaves on the ground, shadows falling, and a faint haze in the air, almost suggesting Indian summer. Dan, a fellow dentist from Cleveland, and his family vacationed in this area, spent getaway weekends here, and fell in love with Coshocton County … so much so that they bought both this farmstead of 133 acres as well as 12 acres across the road in order to preserve their view of the woods.
They explained that the bank barn was built by a Jasper Smith in 1875, when he was 31 years old. The Smith family passed the farm from one family member to another until 1978, when Susie and Dan made their purchase.
As with many were in the county, this barn was built into a bank to create three levels: the ground level for livestock, the main level for farm equipment and grain storage, and the top level for hay. Inside, sawn lumber and mortise and tenon joints suggest a transition from traditional hand-hewn timber-framing to plank construction and its nuts, bolts, and steel. The owners said that there used to be a sawmill near the Mohican River, where the boards might have been sawn. And, even though the dry-laid sandstone block foundation shows remarkable stonemasonry skills, the star of this show is the wood stave silo, well over a century old and still looking good.
In 19th-century America, although there were about 90 in 1882, silos didn’t become popular until Wisconsin’s Professor Franklin King built a circular barn in 1890 for his brother-in-law, publicized it in ag journals, and then built another with a central silo. Especially in Wisconsin, where farmers were rapidly switching from growing wheat to dairying, tall silos were a great invention.
The first ones were wooden – either square, rectangular, or round as in this one. Metal bands held the wood together and conical or dome-shaped metal or even octagonal slate capped the top, keeping rain out of the silage. These silos were economical to build, and, if constructed well, they’d stand the test of time.
When ag journals began promoting the use of Portland Cement for silos, this became the material of choice around 1900. And today, in driving through rural countryside, especially close to developed suburbs, seeing solitary cement silos in empty farm fields is common. These silent sentinels often survived their barns and farmhouses. By the early 1900s there were more than 500,000 silos – mostly wood and concrete – across American farmland.
Next came the silos made of glazed tiles, many of which still survive – in an array of dazzling color – deep blue, oranges, red, and brown. Like their cement brothers, they’re durable. After them came steel silos and then the famous – or infamous if the farmer couldn’t make payments on these expensive containers – blue Harvestore silo, a glass-lined invention that worked better than conventional silos. During the farm crisis of the 1980s, many farmers lost these costly silos – or even worse their farms. Witnessing a deteriorating farmstead, abandoned barn, rusting farm machines, and a shiny Harvestore gleaming in the sun doesn’t take a lot of imagination to figure out what happened.
So, even though the concrete, glazed tile, and Harvestore silos continue to defy Father Time, few wooden ones do, although a 2009 farm publication published an ad about a company that repairs them. The owner, Mac Hyney, of Hyney and Sons, Fort Plain, New York, was quoted, “As far as I know, we’re the only company in the U.S. that still builds wood stave silos for farm feed storage.” Well, though he works mostly on-site in New England and Pennsylvania, he shows a passion for preserving history.
That the Renwald’s silo has withstood the rigors of sweltering summers and frigid winters in central Ohio is a testament to its builders, who chose the correct wood, used strong steel, and assembled it with expert knowledge. As such, their expertise deserves recognition, a little bit of which comes in the title of this painting.
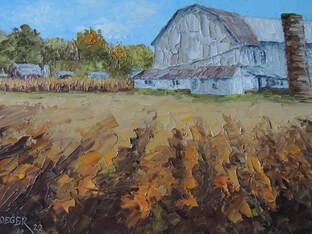
“Bicentennial A”
Ohio has few bicentennial farms left and this is one of them. To qualify, the farm must have been in family hands for at least 200 consecutive years. When we met current owner Phyllis Debnar, who owns the farm with her husband Lee, she explained that her great-great grandfather started the farm in 1818 with a government land grant of 118 acres, thanks to his service in the War of 1812. James Pew built the current farmhouse in 1834 and probably built one or more barns during the time he owned the farm in the 19th century.
The current barn, constructed with saw-cut lumber and mortise and tenon joints, was probably built between 1890 and 1910. Some of the hand-hewn beams may have been repurposed from an earlier barn. Phyliss said that the original slate roof was becoming too costly to repair; so they replaced it with tin. Inside the well-maintained barn, bales of hay, stacked on one another, show that it continues to serve its owners. The hay is stored for a neighbor, who raises sheep. They also rent 125 acres for soybeans and corn.
Her grandparents moved to the farm in 1938, when her dad was 16. In that year the family switched from farming with horses to their first tractor, a major step in agriculture. They raised cows, sheep and hogs – along with growing crops. In 1942, her dad, Raymond Pew, was drafted – as many healthy young farmers were – and served in World War II. However, a year later, when his dad became ill, he was granted leave to return home, which he did. And, having fallen in love, he got married, a brave statement on his bride’s part – since many men came home disabled or worse. During his time in the war his dad passed.
Upon return, Raymond and his wife Margaret continued farming, raising dairy cows and sheep (100 in one year), and growing corn, hay, and wheat. Beef cattle came later. In a 2007 newspaper article, Raymond remarked that he farmed for so long – since he was a teenager in the Great Depression – that he witnessed major transitions over seven decades. Bigger furrows could be cut with a tractor than with a horse, hay balers saved time and labor, and combines (he paid $600 for his first one) were much more efficient. He also observed that small farms were dying out slowly, being replaced by large, corporate-owned megafarms. When asked about retirement, he said, “When you see six men carrying a box – you’ll know I retired.” Spoken like a man who lived to see his farm stay in the family and reach the coveted status of a bicentennial.
Ohio has few bicentennial farms left and this is one of them. To qualify, the farm must have been in family hands for at least 200 consecutive years. When we met current owner Phyllis Debnar, who owns the farm with her husband Lee, she explained that her great-great grandfather started the farm in 1818 with a government land grant of 118 acres, thanks to his service in the War of 1812. James Pew built the current farmhouse in 1834 and probably built one or more barns during the time he owned the farm in the 19th century.
The current barn, constructed with saw-cut lumber and mortise and tenon joints, was probably built between 1890 and 1910. Some of the hand-hewn beams may have been repurposed from an earlier barn. Phyliss said that the original slate roof was becoming too costly to repair; so they replaced it with tin. Inside the well-maintained barn, bales of hay, stacked on one another, show that it continues to serve its owners. The hay is stored for a neighbor, who raises sheep. They also rent 125 acres for soybeans and corn.
Her grandparents moved to the farm in 1938, when her dad was 16. In that year the family switched from farming with horses to their first tractor, a major step in agriculture. They raised cows, sheep and hogs – along with growing crops. In 1942, her dad, Raymond Pew, was drafted – as many healthy young farmers were – and served in World War II. However, a year later, when his dad became ill, he was granted leave to return home, which he did. And, having fallen in love, he got married, a brave statement on his bride’s part – since many men came home disabled or worse. During his time in the war his dad passed.
Upon return, Raymond and his wife Margaret continued farming, raising dairy cows and sheep (100 in one year), and growing corn, hay, and wheat. Beef cattle came later. In a 2007 newspaper article, Raymond remarked that he farmed for so long – since he was a teenager in the Great Depression – that he witnessed major transitions over seven decades. Bigger furrows could be cut with a tractor than with a horse, hay balers saved time and labor, and combines (he paid $600 for his first one) were much more efficient. He also observed that small farms were dying out slowly, being replaced by large, corporate-owned megafarms. When asked about retirement, he said, “When you see six men carrying a box – you’ll know I retired.” Spoken like a man who lived to see his farm stay in the family and reach the coveted status of a bicentennial.
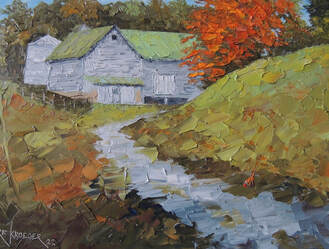
“Glory in Orange”
While talking with Phyllis Debar, we couldn’t help looking at another barn complex – on the other side of the road. An old barn with a green gable roof – with another barn, also with a green roof, connected sat just behind a towering maple tree, its autumn leaves so bright orange that they almost looked as if on fire. It was one of those compositions that had to be captured – glorious orange.
While talking with Phyllis Debar, we couldn’t help looking at another barn complex – on the other side of the road. An old barn with a green gable roof – with another barn, also with a green roof, connected sat just behind a towering maple tree, its autumn leaves so bright orange that they almost looked as if on fire. It was one of those compositions that had to be captured – glorious orange.
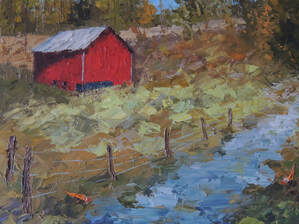
“Meiger”
Not much is known about E. Myers, the builder of this barn, whose intials, E.M, and the date of 1873 are imprinted in a stone block in the foundation. Although his surname might be derived from English stock, it’s more likely from the German word “meiger,” which means higher or superior. The word – with its numerous variations – often connoted a farmer, especially a dairy farmer. In Northern Germany Meier and Meyer are often used, whereas Mayer and Maier are more often found in Southern Germany.
Since this barn is an excellent example of a traditional German posted forebay, a bank barn – with a supported cantilever – built into a steep Appalachian hill, Mr. Meyer most likely was German. And, with that variation, he possibly emigrated from northern Germany, although, prior to becoming a country in 1871, Germany was a collection of feudal provinces, where the language might have been the primary commonality.
He, his family, relatives, or friends were also master stonemasons, evidenced by the dry-laid sandstone block foundation – some rough cut and some dressed. The famous Kindelberger stone barn in Monroe County, built about then years later than this one, features similar stonework.
Inside, some of the hand-hewn beams have open mortises, hinting that the farmer may have repurposed them from earlier barns. Some still have bark on them, showing German practicality; if the edges didn’t need to be hewn, they were left alone. A 60-foot swing beam spans the entire length, proof of the expertise of the timber-framing barn builders. Most likely they raised dairy cows, especially in such hilly terrain, where growing crops would have been challenging.
Jack Lowe, the lively 85-year-old owner and his grandson Kyle, gave us a tour, explaining that they used to grow corn on the 160 acres, but concentrated on livestock – hogs, sheep, and cattle. Jack’s father Carl acquired the farm in 1951, paying $25 an acre – to his father Harry, who bought it around 1900. Kevin, Jack’s son, next in the line of ownership, will be the fourth generation of Lowe’s to own this farm.
Jack told us that in 2011 he sold the original log home to Lehman’s for $4,000 – with the intention that they would reassemble it somewhere, preserving the history of this 19th-century farmstead. When that will happen is anyone’s guess, though the memory of the barn builder Meyers will be remembered as long as the barn is standing, thanks to his initials carved into the stone. Definitely meiger – all the way.
Not much is known about E. Myers, the builder of this barn, whose intials, E.M, and the date of 1873 are imprinted in a stone block in the foundation. Although his surname might be derived from English stock, it’s more likely from the German word “meiger,” which means higher or superior. The word – with its numerous variations – often connoted a farmer, especially a dairy farmer. In Northern Germany Meier and Meyer are often used, whereas Mayer and Maier are more often found in Southern Germany.
Since this barn is an excellent example of a traditional German posted forebay, a bank barn – with a supported cantilever – built into a steep Appalachian hill, Mr. Meyer most likely was German. And, with that variation, he possibly emigrated from northern Germany, although, prior to becoming a country in 1871, Germany was a collection of feudal provinces, where the language might have been the primary commonality.
He, his family, relatives, or friends were also master stonemasons, evidenced by the dry-laid sandstone block foundation – some rough cut and some dressed. The famous Kindelberger stone barn in Monroe County, built about then years later than this one, features similar stonework.
Inside, some of the hand-hewn beams have open mortises, hinting that the farmer may have repurposed them from earlier barns. Some still have bark on them, showing German practicality; if the edges didn’t need to be hewn, they were left alone. A 60-foot swing beam spans the entire length, proof of the expertise of the timber-framing barn builders. Most likely they raised dairy cows, especially in such hilly terrain, where growing crops would have been challenging.
Jack Lowe, the lively 85-year-old owner and his grandson Kyle, gave us a tour, explaining that they used to grow corn on the 160 acres, but concentrated on livestock – hogs, sheep, and cattle. Jack’s father Carl acquired the farm in 1951, paying $25 an acre – to his father Harry, who bought it around 1900. Kevin, Jack’s son, next in the line of ownership, will be the fourth generation of Lowe’s to own this farm.
Jack told us that in 2011 he sold the original log home to Lehman’s for $4,000 – with the intention that they would reassemble it somewhere, preserving the history of this 19th-century farmstead. When that will happen is anyone’s guess, though the memory of the barn builder Meyers will be remembered as long as the barn is standing, thanks to his initials carved into the stone. Definitely meiger – all the way.
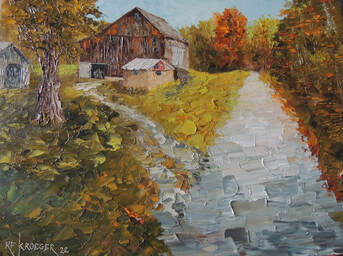
“Bidding”
On our barn tour in October, 2021, Mrs. Susan Match told us about “Pony Field Farm,” so named by her dad, who rented out a plot for horses. Though Susan and her husband Jon acquired it in 2013, the farm came into her family much earlier, a story worthy enough for her to share with my barn scouts and me.
In 1966, the farm’s 244 acres were divided into three sections and put into an auction, which was held underneath a tall tree near this barn. Susan’s mom Marjorie, who attended the auction, and her husband David (who was working that day) were interested in the plot that contains this barn and farmhouse. She began bidding against about 20 men when the bidding got stuck at $12,000. “Wait, please stop for a bit while I call my husband,” she told the auctioneer, which he did. On the phone call, David told her not to go over $15,000. When she returned, the bids continued … $14,700 … $14, 800 … until Marjorie put in her final bid of $15,000. Miraculously, no one challenged it. Later, they found oil on the land, which was a bonus.
Inside, the barn appears to be a transitional type with some hand-hewn beams, possibly repurposed from an earlier barn, and mortise and tenon joints. Most of the lumber has been sawn, which, along with the slate roof, suggests a construction date between 1890 and 1910. On the lowest level of this bank barn – which holds several dairy stalls – owners replaced some of the rotting timbers with cement block, a wise choice. Tractors sit on the main floor and hay is stored on the highest level. Attractive dry-laid stone walls lead to an entrance ramp, which is wooden, a rare sight.
Today Jon raises 17 head of beef cattle and stores his tractors and hay in the barn. Though there is some flat crop land in the area, most of it is densely wooded, which makes a wonderful setting for a composition, remarkable, yes – but not enough to merit the painting’s title. That honor goes to Marjorie’s bidding skills … and a bit of good old-fashioned luck.
On our barn tour in October, 2021, Mrs. Susan Match told us about “Pony Field Farm,” so named by her dad, who rented out a plot for horses. Though Susan and her husband Jon acquired it in 2013, the farm came into her family much earlier, a story worthy enough for her to share with my barn scouts and me.
In 1966, the farm’s 244 acres were divided into three sections and put into an auction, which was held underneath a tall tree near this barn. Susan’s mom Marjorie, who attended the auction, and her husband David (who was working that day) were interested in the plot that contains this barn and farmhouse. She began bidding against about 20 men when the bidding got stuck at $12,000. “Wait, please stop for a bit while I call my husband,” she told the auctioneer, which he did. On the phone call, David told her not to go over $15,000. When she returned, the bids continued … $14,700 … $14, 800 … until Marjorie put in her final bid of $15,000. Miraculously, no one challenged it. Later, they found oil on the land, which was a bonus.
Inside, the barn appears to be a transitional type with some hand-hewn beams, possibly repurposed from an earlier barn, and mortise and tenon joints. Most of the lumber has been sawn, which, along with the slate roof, suggests a construction date between 1890 and 1910. On the lowest level of this bank barn – which holds several dairy stalls – owners replaced some of the rotting timbers with cement block, a wise choice. Tractors sit on the main floor and hay is stored on the highest level. Attractive dry-laid stone walls lead to an entrance ramp, which is wooden, a rare sight.
Today Jon raises 17 head of beef cattle and stores his tractors and hay in the barn. Though there is some flat crop land in the area, most of it is densely wooded, which makes a wonderful setting for a composition, remarkable, yes – but not enough to merit the painting’s title. That honor goes to Marjorie’s bidding skills … and a bit of good old-fashioned luck.
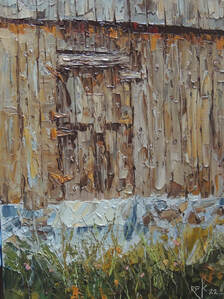
“The Man Door”
I’m a sucker for pottery, old barns with sagging roofs and missing boards, antiques … and rustic man doors – like this one in the Match barn. Though not all old barns have them and though many of them aren’t all that dramatic, this one is – with two halves, old metal hinges, and a wooden latch – all framed by weathered wood, showing streaks of gray, brown, and burnt sienna.
Built for inclement weather, the man door allowed easy entrance into the barn – rather than having to swing open the large barn doors. Man doors came in handy in times of heavy snow or a torrential downpour and, if this one could talk, he could probably share a lot of stories.
I’m a sucker for pottery, old barns with sagging roofs and missing boards, antiques … and rustic man doors – like this one in the Match barn. Though not all old barns have them and though many of them aren’t all that dramatic, this one is – with two halves, old metal hinges, and a wooden latch – all framed by weathered wood, showing streaks of gray, brown, and burnt sienna.
Built for inclement weather, the man door allowed easy entrance into the barn – rather than having to swing open the large barn doors. Man doors came in handy in times of heavy snow or a torrential downpour and, if this one could talk, he could probably share a lot of stories.
CRAWFORD
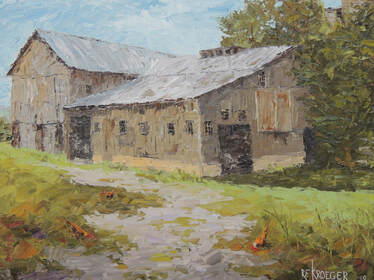
“John Quincy Adams”
We met Norma and Ralph Shifer, owners of this barn, on a sunny day with clouds circling – a beautiful day in early June. Overhead, drafting on the wind, were turkey vultures, showing off their mighty wingspans and floating in many directions. These buzzards are the good ones, the trash removers of dead animals, and drastically different from black vultures, the ones that can kill livestock.
Floyd and I toured the barns, the older one with plenty of hand-hewn timbers and the more recently added barn with sawmill-cut lumber. I decided to expose more of the silo in the painting, even though vines covered almost entirely. Across from the barn was the location of the Wyandot Indian reservation, now only a field where arrowheads occasionally surface. Yes, only 200 years ago, this was Indian territory.
The rest of this story is featured in the book, Historic Barns of Ohio, available at most bookstores and online sellers, including the publisher, the History Press.
We met Norma and Ralph Shifer, owners of this barn, on a sunny day with clouds circling – a beautiful day in early June. Overhead, drafting on the wind, were turkey vultures, showing off their mighty wingspans and floating in many directions. These buzzards are the good ones, the trash removers of dead animals, and drastically different from black vultures, the ones that can kill livestock.
Floyd and I toured the barns, the older one with plenty of hand-hewn timbers and the more recently added barn with sawmill-cut lumber. I decided to expose more of the silo in the painting, even though vines covered almost entirely. Across from the barn was the location of the Wyandot Indian reservation, now only a field where arrowheads occasionally surface. Yes, only 200 years ago, this was Indian territory.
The rest of this story is featured in the book, Historic Barns of Ohio, available at most bookstores and online sellers, including the publisher, the History Press.
CUYAHOGA
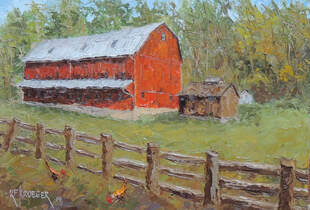
“Tinker’s Creek”
Webster defines the verb, tinker, as to “work in the manner of a tinker especially: to repair, adjust, or work with something in an unskilled or experimental manner.” In trying to fix a watch, one tinkers with it. In trying to get the lawnmower to start again, one tinkers with it. This old barn, owned by David Wingenfeld, stands proudly above Tinkers Creek Road, which derives its name from Captain Joseph Tinker, principal boatman on a surveying party in 1796. Moses Cleaveland, head of the party and shareholder in the Connecticut Land Company, founded the city named after him, surveyed the entire region, and also named a creek, the largest tributary of the Cuyahoga River after Captain Tinker.
The rest of this story is featured in the book, Historic Barns of Ohio, available at most bookstores and online sellers, including the publisher, the History Press..
Webster defines the verb, tinker, as to “work in the manner of a tinker especially: to repair, adjust, or work with something in an unskilled or experimental manner.” In trying to fix a watch, one tinkers with it. In trying to get the lawnmower to start again, one tinkers with it. This old barn, owned by David Wingenfeld, stands proudly above Tinkers Creek Road, which derives its name from Captain Joseph Tinker, principal boatman on a surveying party in 1796. Moses Cleaveland, head of the party and shareholder in the Connecticut Land Company, founded the city named after him, surveyed the entire region, and also named a creek, the largest tributary of the Cuyahoga River after Captain Tinker.
The rest of this story is featured in the book, Historic Barns of Ohio, available at most bookstores and online sellers, including the publisher, the History Press..
