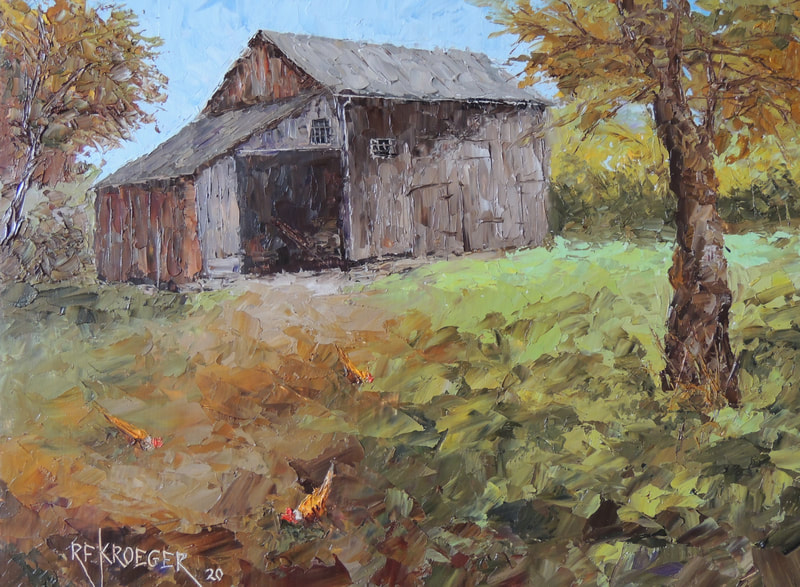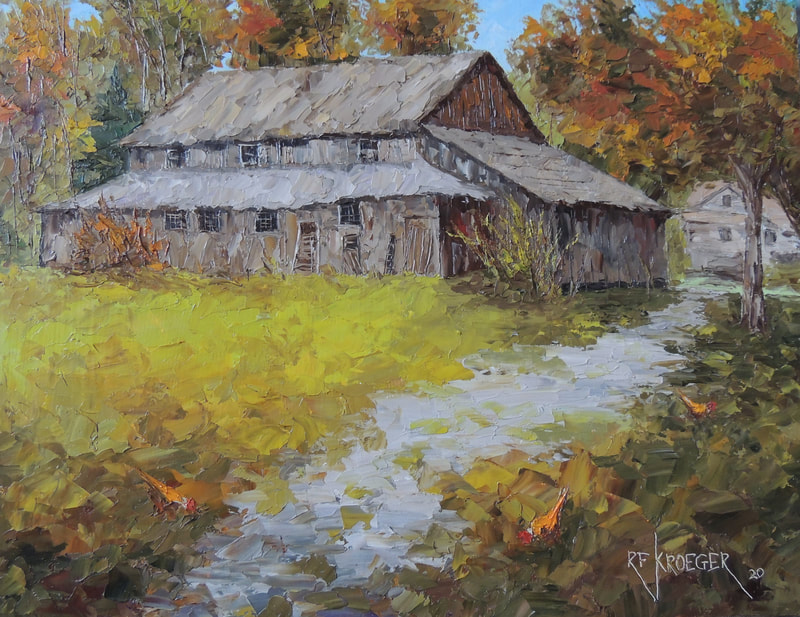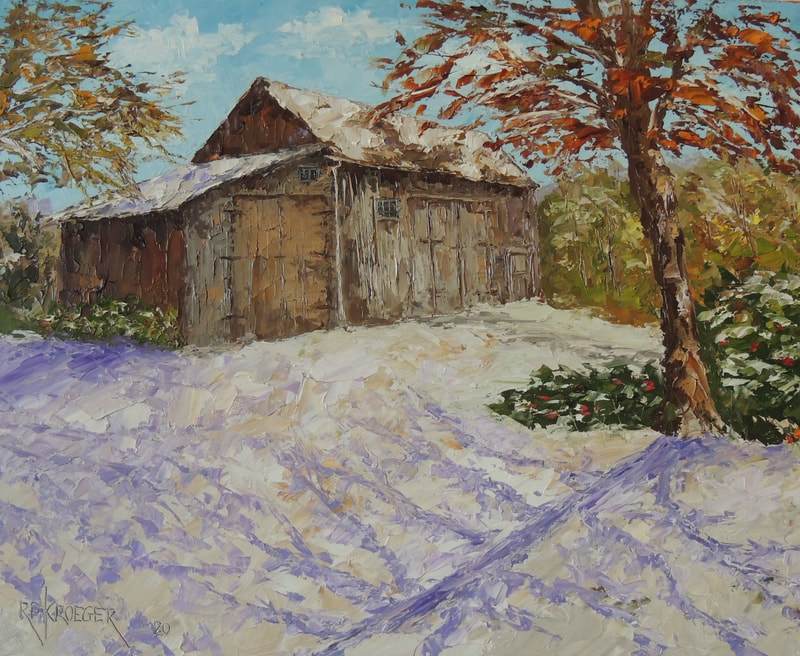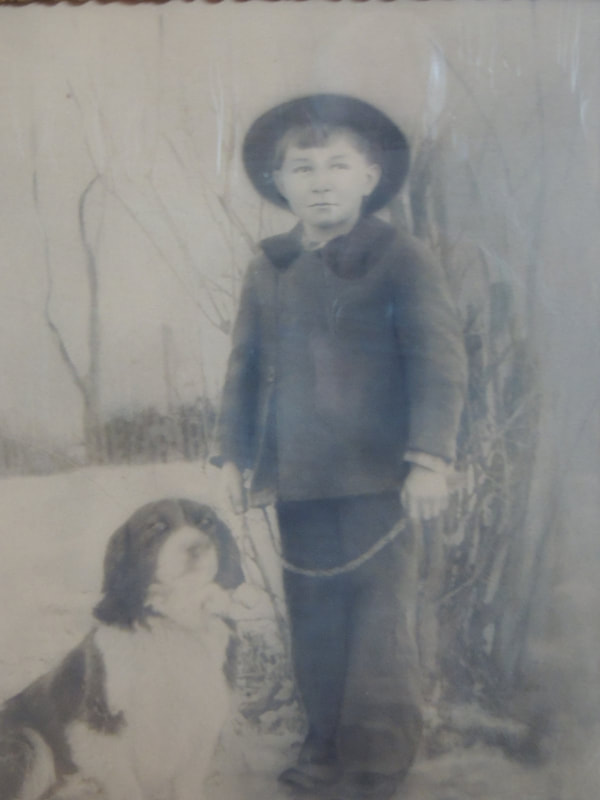THE OHIO BARN PROJECT
Paintings Listed by Ohio County - D-I
DARKE
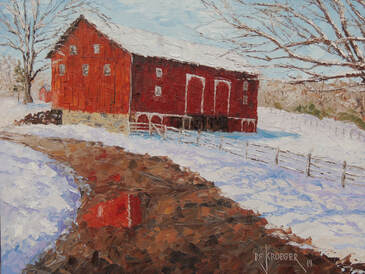
"Snowbound"
According to Gretchen Snyder, who owns this farm with her husband Chris, this barn is one of seven on the property, which they purchased in 2007. Seven barns meant that the original farm had to be large and that the farmer was prosperous. This barn with its massive hand-hewn beams, built in 1872 by Joseph Glunt, was likely the first barn on the farm. Later, in 1884, S.C. and Mary Glunt Mote built the farmhouse, which the Synders are currently rehabbing.
Though I visited this barn in April, when the scene was snow-less and not yet spring-like, I felt compelled to paint the barn in winter – thanks to a photo from the owners, reminding me of Snow-Bound: A Winter Idyl, a poem by John Greenleaf Whittier, which he published in 1866. In that era, Ohio was emerging from the Civil War, was mostly a state of farms with hand-hewn timber-framed barns, and was full of hardy souls with large families. I’m sure that many of those pioneers could identify with this poem. Six years later the Glunts built this barn.
The rest of this story is featured in the book, Historic Barns of Ohio, available at most bookstores and online sellers, including the publisher, the History Press.
According to Gretchen Snyder, who owns this farm with her husband Chris, this barn is one of seven on the property, which they purchased in 2007. Seven barns meant that the original farm had to be large and that the farmer was prosperous. This barn with its massive hand-hewn beams, built in 1872 by Joseph Glunt, was likely the first barn on the farm. Later, in 1884, S.C. and Mary Glunt Mote built the farmhouse, which the Synders are currently rehabbing.
Though I visited this barn in April, when the scene was snow-less and not yet spring-like, I felt compelled to paint the barn in winter – thanks to a photo from the owners, reminding me of Snow-Bound: A Winter Idyl, a poem by John Greenleaf Whittier, which he published in 1866. In that era, Ohio was emerging from the Civil War, was mostly a state of farms with hand-hewn timber-framed barns, and was full of hardy souls with large families. I’m sure that many of those pioneers could identify with this poem. Six years later the Glunts built this barn.
The rest of this story is featured in the book, Historic Barns of Ohio, available at most bookstores and online sellers, including the publisher, the History Press.
DEFIANCE
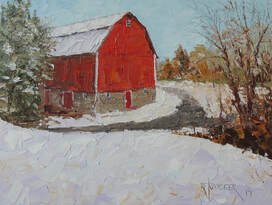
“North by Northwest”
After driving for a few hours north on the ever-so-straight Route 127, I veered westwards on Route 18, hoping to find a barn in the small section of Defiance County that I’d pass through. And I was lucky to spot this one, a red beauty, nicely maintained, and just off the main road. This true bank barn was built into a gentle rise and supported in the rear by sturdy stone walls. Though it was cold and windy, the snowfall had stopped, giving me a chance to do a sketch and take reference photos. I liked the composition and figured I’d contact the historical society later on to learn more about it. It’s located west of the county seat, Defiance, which takes its name – as the county does – from a fort that General “Mad” Anthony Wayne built in August, 1794. Though it was considered one of the strongest fortifications of that period, it took only nine days to build and was strategically placed in between two major rivers, the Maumee and the Auglaize. The rest of this story is featured in the book, Historic Barns of Ohio, available at most bookstores and online sellers, including the publisher, the History Press.
After driving for a few hours north on the ever-so-straight Route 127, I veered westwards on Route 18, hoping to find a barn in the small section of Defiance County that I’d pass through. And I was lucky to spot this one, a red beauty, nicely maintained, and just off the main road. This true bank barn was built into a gentle rise and supported in the rear by sturdy stone walls. Though it was cold and windy, the snowfall had stopped, giving me a chance to do a sketch and take reference photos. I liked the composition and figured I’d contact the historical society later on to learn more about it. It’s located west of the county seat, Defiance, which takes its name – as the county does – from a fort that General “Mad” Anthony Wayne built in August, 1794. Though it was considered one of the strongest fortifications of that period, it took only nine days to build and was strategically placed in between two major rivers, the Maumee and the Auglaize. The rest of this story is featured in the book, Historic Barns of Ohio, available at most bookstores and online sellers, including the publisher, the History Press.
DELAWARE
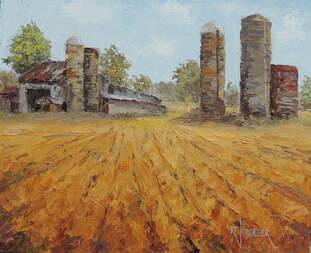
“The Grandfathers”
Years ago, when I first laid eyes on this barn while driving north on Ohio Route 3 and just outside of Sunbury, I was captivated. The morning mist hung on the ground, gentle rays of sun flickered, and the weathered barn, its rusting metal roof, and its five silos almost seemed to be rising out of the fog. The scene was haunting and, a mile later, I regretted not stopping to sketch it but, at the same time, I didn’t want to be late for friend’s wedding. I vowed to return.When I paid a visit the next spring, I walked around, admiring the ruins of what must been a large and prosperous Ohio farm. But now the silos were empty, the buildings unoccupied, and there was no clue to ownership or history – just a marvelous composition. I called the county auditor, providing this address and another of a barn down the road, but didn’t get any response to my letter. The historical society couldn’t help, either. But the barn begged to be painted, regardless of its anonymity. And there’s a story, too.
The rest of this story is featured in the book, Historic Barns of Ohio, available at most bookstores and online sellers, including the publisher, the History Press.
Years ago, when I first laid eyes on this barn while driving north on Ohio Route 3 and just outside of Sunbury, I was captivated. The morning mist hung on the ground, gentle rays of sun flickered, and the weathered barn, its rusting metal roof, and its five silos almost seemed to be rising out of the fog. The scene was haunting and, a mile later, I regretted not stopping to sketch it but, at the same time, I didn’t want to be late for friend’s wedding. I vowed to return.When I paid a visit the next spring, I walked around, admiring the ruins of what must been a large and prosperous Ohio farm. But now the silos were empty, the buildings unoccupied, and there was no clue to ownership or history – just a marvelous composition. I called the county auditor, providing this address and another of a barn down the road, but didn’t get any response to my letter. The historical society couldn’t help, either. But the barn begged to be painted, regardless of its anonymity. And there’s a story, too.
The rest of this story is featured in the book, Historic Barns of Ohio, available at most bookstores and online sellers, including the publisher, the History Press.
ERIE
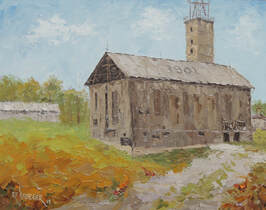
“Prisoners of War”
In the spring of 2018 – a year before my barn tour of Erie County – my barn scout Mel sent me a photo of this unusual barn and told me its story, which was the first time I’d heard that the United States took in POWs during WWII. But let’s begin at the beginning.
The barn – now dismantled – had a slate roof with the date of 1901, probably signifying when the barn was built. The farm may have been started earlier than that, as many were in Ohio’s northwest. And the original family may have been the Ohlemachers.
The rest of this story is featured in the book, Historic Barns of Ohio, available at most bookstores and online sellers, including the publisher, the History Press.
In the spring of 2018 – a year before my barn tour of Erie County – my barn scout Mel sent me a photo of this unusual barn and told me its story, which was the first time I’d heard that the United States took in POWs during WWII. But let’s begin at the beginning.
The barn – now dismantled – had a slate roof with the date of 1901, probably signifying when the barn was built. The farm may have been started earlier than that, as many were in Ohio’s northwest. And the original family may have been the Ohlemachers.
The rest of this story is featured in the book, Historic Barns of Ohio, available at most bookstores and online sellers, including the publisher, the History Press.
FAIRFIELD
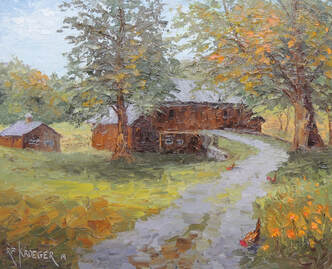
“The Captain”
Liz Fox – along with her husband Bob, the barn owner – was kind enough to share with me information about the early days of this Ohio gem, information that comes from a copy of the diary of Captain August F. Witte. In his writing, Witte explained that he enlisted in the German military when he was 26, receiving the rank of corporal in the Landwehr Battalion. Within a year he rose to lieutenant. Then, as he wrote, he “marched with the Army of Hanover to the occupation of the Netherlands and was attached to the staff of Major General Lyon. In this way I fought against Napoleon and returned from France in February, 1816. In the year 1817 I was promotion to the rank of captain.” But perhaps the aura of the new world was calling him.
The rest of this story is featured in the book, Historic Barns of Ohio, available at most bookstores and online sellers, including the publisher, the History Press.
Liz Fox – along with her husband Bob, the barn owner – was kind enough to share with me information about the early days of this Ohio gem, information that comes from a copy of the diary of Captain August F. Witte. In his writing, Witte explained that he enlisted in the German military when he was 26, receiving the rank of corporal in the Landwehr Battalion. Within a year he rose to lieutenant. Then, as he wrote, he “marched with the Army of Hanover to the occupation of the Netherlands and was attached to the staff of Major General Lyon. In this way I fought against Napoleon and returned from France in February, 1816. In the year 1817 I was promotion to the rank of captain.” But perhaps the aura of the new world was calling him.
The rest of this story is featured in the book, Historic Barns of Ohio, available at most bookstores and online sellers, including the publisher, the History Press.
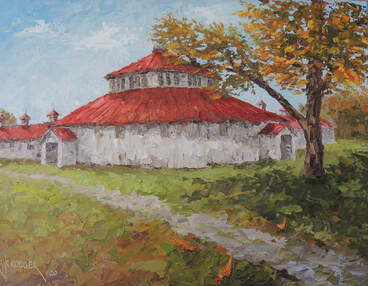
“The County Fair”
Signage, above several entrances to this circular barn, clearly states its history: Round Cattle Barn – Built in 1906 – By J.E. Hedges – Dairy Cattle. It’s a rarity – a round barn built specifically for a county fair.
Hedges, a local farmer and barn builder, could have chosen a traditional rectangular barn for this project, but this was an era when round barns were considered ideal for dairy cattle. For his labor and materials Hedges was paid $3,022.14, a huge sum in 1906. He cleverly soaked the lumber for the curved section in a creek and then was able to bend it into a circle. The barn, built for dairy and beef cattle, also housed the junior livestock sale.
With a diameter stretching to 95 feet and a roof covered with wood shingles, the sight must have commanded attention during the county fair in 1906. Apparently local residents began to appreciate the uniqueness of the barn and so they covered the roof with galvanized metal in 1934, assuring longevity. In 1937, with the fair’s popularity growing – despite the throes of the Great Depression – they added two large wings to the round barn.
What’s just as impressive as the barn is the county fair, which dates to 1851, the oldest continuously running county fair in Ohio. In 1850 the Fairfield County Agricultural Society formed and hosted the fair in Lancaster the following year. Only 60 years earlier Lancaster, the county seat, was comprised of 100 wigwams and 500 people. The fertile fields drew immigrants and agriculture was king. Indians moved westwards.
In 1876 the fairgrounds expanded to 22 acres and again to 36 acres in 1880, when a half-mile race track was added. Three years later organizers built a new amphitheatre and eventually drilled for natural gas. In 1889 they found it, tapping its energy to provide light for night-time races, the only place in America that offered night racing. They also piped the gas to the center of a lake in the fairgrounds and ignited it as it bubbled up through perforated pipes, earning the title, “Lake of Fire.” What a sight that must have been!
Another feather on this barn’s cap was that it was used in filming the 1980 movie, Brubaker, starring Robert Redford. Chances are that the film crew didn’t know much about J.E. Hedges but they liked his barn well enough to use it. I’m sure, if he were alive, he’d be proud. This painting sold in a fundraiser for the Fairfield County museums.
Signage, above several entrances to this circular barn, clearly states its history: Round Cattle Barn – Built in 1906 – By J.E. Hedges – Dairy Cattle. It’s a rarity – a round barn built specifically for a county fair.
Hedges, a local farmer and barn builder, could have chosen a traditional rectangular barn for this project, but this was an era when round barns were considered ideal for dairy cattle. For his labor and materials Hedges was paid $3,022.14, a huge sum in 1906. He cleverly soaked the lumber for the curved section in a creek and then was able to bend it into a circle. The barn, built for dairy and beef cattle, also housed the junior livestock sale.
With a diameter stretching to 95 feet and a roof covered with wood shingles, the sight must have commanded attention during the county fair in 1906. Apparently local residents began to appreciate the uniqueness of the barn and so they covered the roof with galvanized metal in 1934, assuring longevity. In 1937, with the fair’s popularity growing – despite the throes of the Great Depression – they added two large wings to the round barn.
What’s just as impressive as the barn is the county fair, which dates to 1851, the oldest continuously running county fair in Ohio. In 1850 the Fairfield County Agricultural Society formed and hosted the fair in Lancaster the following year. Only 60 years earlier Lancaster, the county seat, was comprised of 100 wigwams and 500 people. The fertile fields drew immigrants and agriculture was king. Indians moved westwards.
In 1876 the fairgrounds expanded to 22 acres and again to 36 acres in 1880, when a half-mile race track was added. Three years later organizers built a new amphitheatre and eventually drilled for natural gas. In 1889 they found it, tapping its energy to provide light for night-time races, the only place in America that offered night racing. They also piped the gas to the center of a lake in the fairgrounds and ignited it as it bubbled up through perforated pipes, earning the title, “Lake of Fire.” What a sight that must have been!
Another feather on this barn’s cap was that it was used in filming the 1980 movie, Brubaker, starring Robert Redford. Chances are that the film crew didn’t know much about J.E. Hedges but they liked his barn well enough to use it. I’m sure, if he were alive, he’d be proud. This painting sold in a fundraiser for the Fairfield County museums.
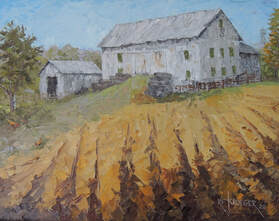
“The Diary”
This barn isn’t particularly old, built probably in the 1890s – from trees on the farm, fashioned into beams connected by mortise and tenon joints and wooden nails. And, with a colorful family history, it probably wasn’t the first barn built on this farm. But, although the bank barn may not rank in Ohio’s top ten of distinctive old barns, its story certainly is one of Ohio’s best.
Thanks to an article about my Ohio Barn Project in the Logan (Hocking County) newspaper, Robert Sharp asked his daughter Nancy Sharp-Ward to contact me. And, since the barn was located in Sugar Grove, just across the Hocking County line, I included it on my barn tour. Fortunately I met Nancy who showed me a diary written by one of her ancestors, one that could easily be made into a movie. But let’s begin even earlier. This story will be featured in my second book on historic Ohio barns.
This barn isn’t particularly old, built probably in the 1890s – from trees on the farm, fashioned into beams connected by mortise and tenon joints and wooden nails. And, with a colorful family history, it probably wasn’t the first barn built on this farm. But, although the bank barn may not rank in Ohio’s top ten of distinctive old barns, its story certainly is one of Ohio’s best.
Thanks to an article about my Ohio Barn Project in the Logan (Hocking County) newspaper, Robert Sharp asked his daughter Nancy Sharp-Ward to contact me. And, since the barn was located in Sugar Grove, just across the Hocking County line, I included it on my barn tour. Fortunately I met Nancy who showed me a diary written by one of her ancestors, one that could easily be made into a movie. But let’s begin even earlier. This story will be featured in my second book on historic Ohio barns.
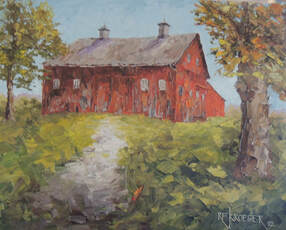
“Diley’s Delight”
The historical society chose this barn to be my demonstration painting for their fundraiser in the summer of 2022. Though I didn’t visit it, I liked the image that society president Peggy sent: a handsome English three-bay threshing barn, its red paint fading to gray, a few missing boards, and a little man-door stuck in a corner, its hinges still intact. It was a classic historic Ohio barn, another gem in the cap of barn-rich Fairfield County.
According to Peggy, the barn has hand-hewn beams, which dates it to the 19th-century … and probably before 1890, when sawn-beams began to appear, signaling a transition from timber-framing to plank construction. In fact, the current owner has repurposed some of the beams into fireplace mantles.
The Diley family (spelled originally Diele or Diehle) left Germany for America around 1830, settling in Pennsylvania before moving to Fairfield County. By 1840, according to a census, they were living in Violet township with several children and by 1850 Charles Diley, the patriarch, owned land here. He died in 1857. His sons Charles and John became partners on an 80-acre farm for a few years.
Over the years, Charles bought more land in the township, which, after his death in 1909, was divided among his five heirs. Later that year, his youngest son, Martin Diley, purchased an 81-acre farm – with the barn on it – for $8,000. It remained in the Diley family until 1974, two years after Martin died. Ralph and Betty Miller purchased it. Fifty years later, the Millers sold it to Dorothy Southard and it became part of a more than 800-acre holding, currently owned by Michael Hummel in a family trust. According to Peggy, the barn has deteriorated significantly, and the owner does not know what will happen to it. Chances are that it will probably be taken down, especially since the property is valuable, located in the U.S. Route 33 Development Corridor.
Though this barn likely replaced one or more barns on the Diley farm, it represents a prosperous farm family, one of the early residents of Fairfield County. And, even though it may be gone soon, at one point this handsome barn was the pride of Violet Township and certainly could be viewed as “Diley’s Delight.”
The historical society chose this barn to be my demonstration painting for their fundraiser in the summer of 2022. Though I didn’t visit it, I liked the image that society president Peggy sent: a handsome English three-bay threshing barn, its red paint fading to gray, a few missing boards, and a little man-door stuck in a corner, its hinges still intact. It was a classic historic Ohio barn, another gem in the cap of barn-rich Fairfield County.
According to Peggy, the barn has hand-hewn beams, which dates it to the 19th-century … and probably before 1890, when sawn-beams began to appear, signaling a transition from timber-framing to plank construction. In fact, the current owner has repurposed some of the beams into fireplace mantles.
The Diley family (spelled originally Diele or Diehle) left Germany for America around 1830, settling in Pennsylvania before moving to Fairfield County. By 1840, according to a census, they were living in Violet township with several children and by 1850 Charles Diley, the patriarch, owned land here. He died in 1857. His sons Charles and John became partners on an 80-acre farm for a few years.
Over the years, Charles bought more land in the township, which, after his death in 1909, was divided among his five heirs. Later that year, his youngest son, Martin Diley, purchased an 81-acre farm – with the barn on it – for $8,000. It remained in the Diley family until 1974, two years after Martin died. Ralph and Betty Miller purchased it. Fifty years later, the Millers sold it to Dorothy Southard and it became part of a more than 800-acre holding, currently owned by Michael Hummel in a family trust. According to Peggy, the barn has deteriorated significantly, and the owner does not know what will happen to it. Chances are that it will probably be taken down, especially since the property is valuable, located in the U.S. Route 33 Development Corridor.
Though this barn likely replaced one or more barns on the Diley farm, it represents a prosperous farm family, one of the early residents of Fairfield County. And, even though it may be gone soon, at one point this handsome barn was the pride of Violet Township and certainly could be viewed as “Diley’s Delight.”
FAYETTE
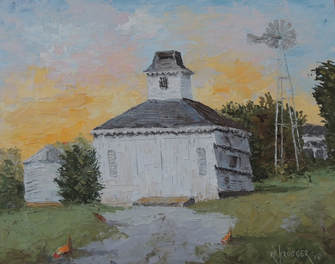
"Fayette's Corn Barn"
This corn barn is one of Ohio’s historical treasures. And, it’s got a good story, too. In driving down I-71 one day, my wife and I spied it from the highway, not far from the Washington Court House interchange. From a distance, it looked like a round barn and it caught my attention. After contacting the city, I finally reached the current owner, Chris Jefferies, who has lived in the area since 1979 and told me he’s always admired the Krieger homestead as well as Carl Krieger’s farming expertise. Carl was one of the best farmers in the area.
The rest of this story is featured in the book, Historic Barns of Ohio, available at most bookstores and online sellers, including the publisher, the History Press.
This corn barn is one of Ohio’s historical treasures. And, it’s got a good story, too. In driving down I-71 one day, my wife and I spied it from the highway, not far from the Washington Court House interchange. From a distance, it looked like a round barn and it caught my attention. After contacting the city, I finally reached the current owner, Chris Jefferies, who has lived in the area since 1979 and told me he’s always admired the Krieger homestead as well as Carl Krieger’s farming expertise. Carl was one of the best farmers in the area.
The rest of this story is featured in the book, Historic Barns of Ohio, available at most bookstores and online sellers, including the publisher, the History Press.
FRANKLIN
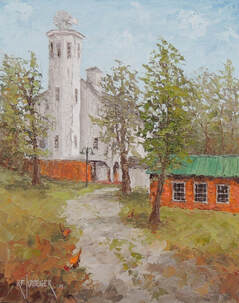
"Rosedale"
I was lucky. When I arrived at the Everal Barn, I couldn’t tell which county it was in – Delaware or Franklin. Hoping for the latter, I asked the volunteer in the office, formerly the 1870s farmhouse of the Everal family, who told me that the county line was only a block away. So, yes, this would be my Franklin County barn. Lucky me.
The farm’s name, Rosedale, derives from industrialist J. W. Everal’s second wife Rose, stepmother to his children after his first wife died, whom he wanted remembered when he christened the farm with this name in August, 1914. Six years later the Carpenter family bought the property, which eventually passed to the City of Westerville in 1978. Realizing its significance, city leaders kept and restored several of the buildings, creating a historical peek into life in the late 1800s. Other buildings, besides the farmhouse, include a milk house, a hen house, a smoke house, and a carriage house, under which was the butcher room where the family prepared meat for preserving.
The rest of this story is featured in the book, Historic Barns of Ohio, available at most bookstores and online sellers, including the publisher, the History Press.
I was lucky. When I arrived at the Everal Barn, I couldn’t tell which county it was in – Delaware or Franklin. Hoping for the latter, I asked the volunteer in the office, formerly the 1870s farmhouse of the Everal family, who told me that the county line was only a block away. So, yes, this would be my Franklin County barn. Lucky me.
The farm’s name, Rosedale, derives from industrialist J. W. Everal’s second wife Rose, stepmother to his children after his first wife died, whom he wanted remembered when he christened the farm with this name in August, 1914. Six years later the Carpenter family bought the property, which eventually passed to the City of Westerville in 1978. Realizing its significance, city leaders kept and restored several of the buildings, creating a historical peek into life in the late 1800s. Other buildings, besides the farmhouse, include a milk house, a hen house, a smoke house, and a carriage house, under which was the butcher room where the family prepared meat for preserving.
The rest of this story is featured in the book, Historic Barns of Ohio, available at most bookstores and online sellers, including the publisher, the History Press.
FULTON
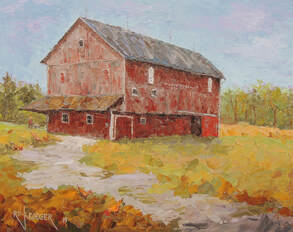
“Bean Creek”
Every now and then a name strikes me as being quintessential Americana, reminding me of times long ago – when horses were used instead of automobiled, when encyclopedias gave us information instead of a searchs on the Internet, and when people actually spoke to each other at a meal instead of studying their smart phones. The Bean Creek Valley History Center, its name displayed in gold stenciling on the center’s glass window, took me back to that era. And, of course, it was located on Main Street, actually on West Main Street, Fayette, Ohio.
The rest of this story is featured in the book, Historic Barns of Ohio, available at most bookstores and through online sellers, including the publisher, the History Press.
Every now and then a name strikes me as being quintessential Americana, reminding me of times long ago – when horses were used instead of automobiled, when encyclopedias gave us information instead of a searchs on the Internet, and when people actually spoke to each other at a meal instead of studying their smart phones. The Bean Creek Valley History Center, its name displayed in gold stenciling on the center’s glass window, took me back to that era. And, of course, it was located on Main Street, actually on West Main Street, Fayette, Ohio.
The rest of this story is featured in the book, Historic Barns of Ohio, available at most bookstores and through online sellers, including the publisher, the History Press.
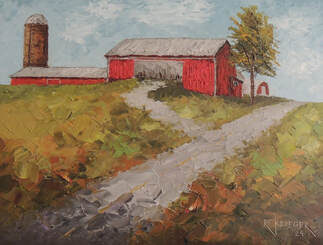
“Castle on the Hill”
Barn scouts Grace and Randy stopped when I asked them to – at the base of a steep hill, rising to the barn. The scene reminded me of the song, Castle on the Hill, written by Ed Sheeran and Benjamin Levin and sung by Sheeran, a popular red-haired English singer. The lyrics convey a sense of nostalgia; someone who’s now grown and returning to the land of his childhood:
And I've not seen the roaring fields in so long, I know I've grown
But I can't wait to go home …
I'm on my way
Driving at 90 down those country lanes
And we watched the sunset over the castle on the hill …
But these people raised me and I can't wait to go home
And I'm on my way
I still remember these old country lanes
When we did not know the answers …
When we watched the sunset over the castle on the hill.
My barn scouts thought that the barn might be owned by a trust associated with Wyse Plumbing and Heating. Perhaps it had been in the family for some time. Regardless, it’s well protected by five lighting rods on the roof. Behind the bank barn is a newer Gothic arch barn and to its left is a long extension and towering cement silo, hinting that in the early 1900s this was a busy place. Though we didn’t have the chance to go through the inside, I’m sure that the original farmer, had he been away from his roots for some time, would have been happy to return to his “castle on the hill.”
Barn scouts Grace and Randy stopped when I asked them to – at the base of a steep hill, rising to the barn. The scene reminded me of the song, Castle on the Hill, written by Ed Sheeran and Benjamin Levin and sung by Sheeran, a popular red-haired English singer. The lyrics convey a sense of nostalgia; someone who’s now grown and returning to the land of his childhood:
And I've not seen the roaring fields in so long, I know I've grown
But I can't wait to go home …
I'm on my way
Driving at 90 down those country lanes
And we watched the sunset over the castle on the hill …
But these people raised me and I can't wait to go home
And I'm on my way
I still remember these old country lanes
When we did not know the answers …
When we watched the sunset over the castle on the hill.
My barn scouts thought that the barn might be owned by a trust associated with Wyse Plumbing and Heating. Perhaps it had been in the family for some time. Regardless, it’s well protected by five lighting rods on the roof. Behind the bank barn is a newer Gothic arch barn and to its left is a long extension and towering cement silo, hinting that in the early 1900s this was a busy place. Though we didn’t have the chance to go through the inside, I’m sure that the original farmer, had he been away from his roots for some time, would have been happy to return to his “castle on the hill.”
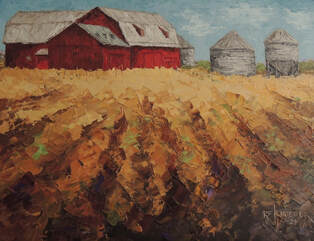
“Three in One”
This farm, called the Merle Seiler farm, is now owned by Jerry and Leslie Seiler, descendants. Located in Fayette, it’s not far from the Michigan state line. For history buffs, Fayette was incorporated as a village in 1872 when the railroad reached it. A year later a post office was established and has been going strong ever since. But one of the charming aspects of this village is that it’s where the Bean Creek Valley History Center calls home. Pure Americana, the center captivated the editors of the book, Historic Barns of Ohio, so much that they included its storefront.
Judging from the condition of this well-maintained barn and the adjacent three metal silos, the farm is doing well these days. A century ago, about when the barn was built, the farmer must have also been prosperous since he connected two new barns to the original. Being connected – as many are in New England – means that the farmer could easily move from one to another in days of inclement weather. The Seilers could probably expound on the benefits of “three in one.”
This farm, called the Merle Seiler farm, is now owned by Jerry and Leslie Seiler, descendants. Located in Fayette, it’s not far from the Michigan state line. For history buffs, Fayette was incorporated as a village in 1872 when the railroad reached it. A year later a post office was established and has been going strong ever since. But one of the charming aspects of this village is that it’s where the Bean Creek Valley History Center calls home. Pure Americana, the center captivated the editors of the book, Historic Barns of Ohio, so much that they included its storefront.
Judging from the condition of this well-maintained barn and the adjacent three metal silos, the farm is doing well these days. A century ago, about when the barn was built, the farmer must have also been prosperous since he connected two new barns to the original. Being connected – as many are in New England – means that the farmer could easily move from one to another in days of inclement weather. The Seilers could probably expound on the benefits of “three in one.”
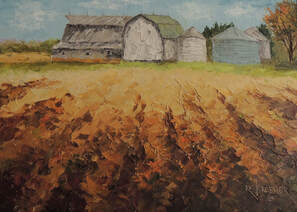
“All in the Family”
This venerable old barn is not as old as it looks; in the 1930s the owners built it to replace one that burned, never a good thing especially during the bleak days of the Great Depression. Current owners Sue and Gene Schaffner are the third generation to farm here and, judging from the three metal corn bins, two large barns, and a white pole barn (that I chose to leave out of the composition), they’re doing just fine. Their grandfather, Jacob Shaffner, started the farm in 1906, which is when he built the farmhouse.
Formerly, the family raised hogs and chickens but today they’ve switched to corn and soybeans. Their son Brent farms the 146 acres and, as the fourth generation, he’ll be in charge one day, keeping this land “all in the family.”
This venerable old barn is not as old as it looks; in the 1930s the owners built it to replace one that burned, never a good thing especially during the bleak days of the Great Depression. Current owners Sue and Gene Schaffner are the third generation to farm here and, judging from the three metal corn bins, two large barns, and a white pole barn (that I chose to leave out of the composition), they’re doing just fine. Their grandfather, Jacob Shaffner, started the farm in 1906, which is when he built the farmhouse.
Formerly, the family raised hogs and chickens but today they’ve switched to corn and soybeans. Their son Brent farms the 146 acres and, as the fourth generation, he’ll be in charge one day, keeping this land “all in the family.”
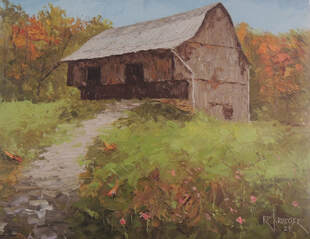
“A Botanist’s Paradise”
A few miles north of Archbold and nestled deep in woodland known as the Goll Woods State Nature Preserve is the Goll Homestead, which was listed on the National Register in 2005. Though it includes four structures, the most interesting are the 1862 farmhouse and this unique barn, built in 1865. The farm traces back to French immigrants, Peter and Catherine Goll, who moved here with their two-year-old son, Peter, Jr. in 1836 from their homeland in Alsace Lorraine, a region that bordered France and Germany and reflected both cultures.
Peter Goll, Sr. purchased 80 acres on this site from the government for $100 and he eventually increased his acreage to 600 acres. Initially, his family lived in a log cabin, but, when economics allowed, they built a conventional farmhouse and this barn. Though a tailor by trade, Peter learned the wagon making business, but decided to become a full-time farmer, as many early settlers did. The 1850 U.S. agricultural census revealed that the Golls owned
two milk cows, two oxen, four sheep, and two hogs. They also raised wheat, Indian com, oats, wool, butter, Irish potatoes, and hay, which meant that they were subsistence farmers, hoping to support their family and to barter with any excess production. The 1880 census showed that they continued to prosper – coinciding with the drainage of the swamp. Formerly, this was part of the Great Black Swamp, a lengthy area from northeastern Indiana to land east of Toledo. For cropland it was essentially useless … until a clever Ohioan invented a ditch digger to lay tile and drain the swamp. Today the black soil is some of the most fertile in the Midwest.
Though most old barns in Appalachian Ohio are traditional Pennsylvania German bank barns, with the forebay on the downslope side of the bank, this one is the opposite. Its three individual forebays are also unusual since the typical forebay extends the entire length of the barn. Perhaps this shows a German-Swiss influence but, regardless, this barn is highly unusual, one that expert Keith Sommer has called, “the rarest of the rare.” Few barns with this design still stand and most of them are located in southeastern Pennsylvania. As many farmers did when they began to prosper, the Golls altered the gable roof by converting it to a wider gambrel style sometime in the late 1800s. This provided more room for hay and grain storage.
The farm remained in family hands until the Goll’s great-granddaughter Mrs. Florence Goll Louys and her children sold the 320-acre farm to the state of Ohio in 1966. Over the years, unoccupied, the farmhouse and barn deteriorated, spurring the state to plan to demolish both. However, locals formed a non-profit, Friends of Goll Homestead, and stepped forward, raising $250,000 in grants and contributing another $10,000 to restore the buildings. Along with the state park rangers, the friends, all volunteers, help to make this homestead an educational experience.
The woods are also historic and are listed as a National Natural Landmark for a couple of reasons, but mainly because it’s one of the few remaining examples of an oak-hickory dominated forest in Ohio. Thanks to the Goll family resisting offers from timber companies, magnificent trees line this preserve, some towering over 100 feet and ranging in age from 200 to 400 years old. Gigantic white oaks, burr oaks, chinquapin oaks and cottonwoods, some of which are 200 to 400 years old, are intermingled with other species: catalpa, tulip, elm, ash, silver maple, walnut, Chinese elm, apple, and cedar. It’s a botanist’s paradise.
A few miles north of Archbold and nestled deep in woodland known as the Goll Woods State Nature Preserve is the Goll Homestead, which was listed on the National Register in 2005. Though it includes four structures, the most interesting are the 1862 farmhouse and this unique barn, built in 1865. The farm traces back to French immigrants, Peter and Catherine Goll, who moved here with their two-year-old son, Peter, Jr. in 1836 from their homeland in Alsace Lorraine, a region that bordered France and Germany and reflected both cultures.
Peter Goll, Sr. purchased 80 acres on this site from the government for $100 and he eventually increased his acreage to 600 acres. Initially, his family lived in a log cabin, but, when economics allowed, they built a conventional farmhouse and this barn. Though a tailor by trade, Peter learned the wagon making business, but decided to become a full-time farmer, as many early settlers did. The 1850 U.S. agricultural census revealed that the Golls owned
two milk cows, two oxen, four sheep, and two hogs. They also raised wheat, Indian com, oats, wool, butter, Irish potatoes, and hay, which meant that they were subsistence farmers, hoping to support their family and to barter with any excess production. The 1880 census showed that they continued to prosper – coinciding with the drainage of the swamp. Formerly, this was part of the Great Black Swamp, a lengthy area from northeastern Indiana to land east of Toledo. For cropland it was essentially useless … until a clever Ohioan invented a ditch digger to lay tile and drain the swamp. Today the black soil is some of the most fertile in the Midwest.
Though most old barns in Appalachian Ohio are traditional Pennsylvania German bank barns, with the forebay on the downslope side of the bank, this one is the opposite. Its three individual forebays are also unusual since the typical forebay extends the entire length of the barn. Perhaps this shows a German-Swiss influence but, regardless, this barn is highly unusual, one that expert Keith Sommer has called, “the rarest of the rare.” Few barns with this design still stand and most of them are located in southeastern Pennsylvania. As many farmers did when they began to prosper, the Golls altered the gable roof by converting it to a wider gambrel style sometime in the late 1800s. This provided more room for hay and grain storage.
The farm remained in family hands until the Goll’s great-granddaughter Mrs. Florence Goll Louys and her children sold the 320-acre farm to the state of Ohio in 1966. Over the years, unoccupied, the farmhouse and barn deteriorated, spurring the state to plan to demolish both. However, locals formed a non-profit, Friends of Goll Homestead, and stepped forward, raising $250,000 in grants and contributing another $10,000 to restore the buildings. Along with the state park rangers, the friends, all volunteers, help to make this homestead an educational experience.
The woods are also historic and are listed as a National Natural Landmark for a couple of reasons, but mainly because it’s one of the few remaining examples of an oak-hickory dominated forest in Ohio. Thanks to the Goll family resisting offers from timber companies, magnificent trees line this preserve, some towering over 100 feet and ranging in age from 200 to 400 years old. Gigantic white oaks, burr oaks, chinquapin oaks and cottonwoods, some of which are 200 to 400 years old, are intermingled with other species: catalpa, tulip, elm, ash, silver maple, walnut, Chinese elm, apple, and cedar. It’s a botanist’s paradise.
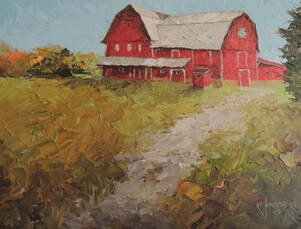
“Prosperity”
There’s a lot to this meticulously maintained old barn: devil doors, louvered ventilators, a small add-on shed, a pent roof overhang, and a 3x4-foot quilt design. Under the name, S.S. Wyse, on the end of the barn is the date 1893, which may signify when the barn was built or when the farm was founded. Regardless, the farmer knew his business since his productivity meant a need for more space; in response he added an entire barn, connecting it at a right angle to the original. Today’s owners have kept the founder’s legacy alive, adding a fresh coat of red paint, paying attention to white borders for the devil doors, and adding a new twist, the quilt. Decades ago, even during the horrible years of the Great Depression, this farmer kept going, enhancing the barn, according to the farm’s needs. Indeed, he knew the meaning of prosperity.
There’s a lot to this meticulously maintained old barn: devil doors, louvered ventilators, a small add-on shed, a pent roof overhang, and a 3x4-foot quilt design. Under the name, S.S. Wyse, on the end of the barn is the date 1893, which may signify when the barn was built or when the farm was founded. Regardless, the farmer knew his business since his productivity meant a need for more space; in response he added an entire barn, connecting it at a right angle to the original. Today’s owners have kept the founder’s legacy alive, adding a fresh coat of red paint, paying attention to white borders for the devil doors, and adding a new twist, the quilt. Decades ago, even during the horrible years of the Great Depression, this farmer kept going, enhancing the barn, according to the farm’s needs. Indeed, he knew the meaning of prosperity.
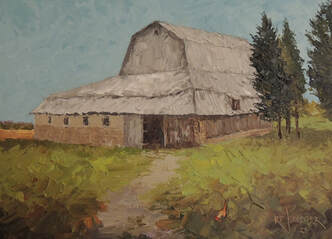
“Serenely Sly”
This barn traces back to the 1890s when Lyndon and Edna Sly owned the farm. Originally, they added a wooden silo, which preceded the metal and cement varieties. Unfortunately, it’s no longer standing.
The farm continued in family hands, when Don Sly and his father farmed roughly 1,000 acres, a large farm even in the 1940s. Sadly Don passed away in 2021, leaving the farm to his widow Grace, whom we met on our visit in 2023. Grace told us that her father-in-law built the lengthy wood and cement block addition that wraps around two sides of the barn. Interestingly, he built it in 1938, during the end of the Great Depression, years that were difficult not only for farmers but also for those in cities where unemployment had reached 25 percent.
Though today’s acreage has shrunk to 100 acres, which Grace rents to tenant farmers, the barn still represents the family heritage and, as such, is serenely Sly.
This barn traces back to the 1890s when Lyndon and Edna Sly owned the farm. Originally, they added a wooden silo, which preceded the metal and cement varieties. Unfortunately, it’s no longer standing.
The farm continued in family hands, when Don Sly and his father farmed roughly 1,000 acres, a large farm even in the 1940s. Sadly Don passed away in 2021, leaving the farm to his widow Grace, whom we met on our visit in 2023. Grace told us that her father-in-law built the lengthy wood and cement block addition that wraps around two sides of the barn. Interestingly, he built it in 1938, during the end of the Great Depression, years that were difficult not only for farmers but also for those in cities where unemployment had reached 25 percent.
Though today’s acreage has shrunk to 100 acres, which Grace rents to tenant farmers, the barn still represents the family heritage and, as such, is serenely Sly.
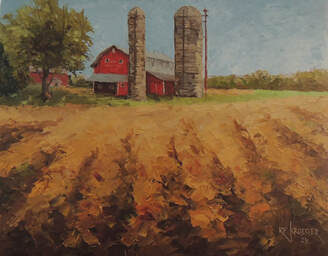
“Freedom”
From a distance, though this well-cared for barn is impressive, the two towering gray cement silos dominate the scene. Built most likely in the early 1900s, they certainly prove that the farm was highly productive. Which came first? The bigger one?
Barn scouts Grace and Randy introduced me to barn owner Joy Graf, whose name is clearly displayed in white block lettering on the barn’s end and just above “Mill Creek Stock Farm.” Joy told us that she taught kindergarten in the years when prayer was allowed in school. However, when a parent complained, the principal told Joy to stop the prayers.
So, at 70, she built a pre-school building next to the farmhouse and ran the school – with prayers allowed. Funny, in 1791 Congress passed the famous Bill of Rights, which included the first amendment, one that guaranteed freedom of religion and freedom of speech. How quickly we forget what our forefathers fought for in the American Revolution.
From a distance, though this well-cared for barn is impressive, the two towering gray cement silos dominate the scene. Built most likely in the early 1900s, they certainly prove that the farm was highly productive. Which came first? The bigger one?
Barn scouts Grace and Randy introduced me to barn owner Joy Graf, whose name is clearly displayed in white block lettering on the barn’s end and just above “Mill Creek Stock Farm.” Joy told us that she taught kindergarten in the years when prayer was allowed in school. However, when a parent complained, the principal told Joy to stop the prayers.
So, at 70, she built a pre-school building next to the farmhouse and ran the school – with prayers allowed. Funny, in 1791 Congress passed the famous Bill of Rights, which included the first amendment, one that guaranteed freedom of religion and freedom of speech. How quickly we forget what our forefathers fought for in the American Revolution.
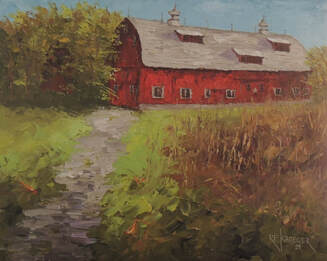
“Fabulous Fahringer”
There’s no question that this magnificent barn is one of the most attractive in Fulton County. Meticulously maintained by the Fahringer family, its Indian red paint shows hardly any wear and, protected by eight lightning rods, the barn will be around for some time.
Two commanding Louden metal ventilators sit high on the roofline and three imposing dormers provide plenty of light, thanks to eight-on-eight windows. But the most striking feature of the barn is its gothic arch roof.
As American farmers became more prosperous, they needed more storage space in their barns and they found that the gambrel roof solved this problem. This double pitch design was first used in colonial houses in the late 1700s, though it didn’t become popular in barns until after the Civil War. Some farmers cleverly altered their roofs, converting a simple two-sided gable to a gambrel roof. Beats building a new barn from scratch.
The gothic arch roof for barns originated in Michigan in the late 19th-century, though most farmers stuck to the gable roof or the gambrel. John L. Shawver of Ohio’s Logan County invented the Shawver truss in 1904, which was less expensive than traditional timber-framed structures and opened the hayloft for more storage, especially in the gambrel roof design. Shawver’s use of laminated boards helped barns evolve into the curved gothic roof design, which allowed even more storage space. In a 1916 issue of the Idaho Farmer magazine editors predicted that the gothic arch barn “would become the most prevalent construction type built on successful dairy farms.” However, farmers continued to stick with the gable and gambrel roof styles. Even today, spotting a gothic arch barn is rare in most regions.
Hopefully, this barn will continue to stand – in full sight from the road – allowing passing motorists a view and interested photographers and artists a chance to capture its fabulous image.
There’s no question that this magnificent barn is one of the most attractive in Fulton County. Meticulously maintained by the Fahringer family, its Indian red paint shows hardly any wear and, protected by eight lightning rods, the barn will be around for some time.
Two commanding Louden metal ventilators sit high on the roofline and three imposing dormers provide plenty of light, thanks to eight-on-eight windows. But the most striking feature of the barn is its gothic arch roof.
As American farmers became more prosperous, they needed more storage space in their barns and they found that the gambrel roof solved this problem. This double pitch design was first used in colonial houses in the late 1700s, though it didn’t become popular in barns until after the Civil War. Some farmers cleverly altered their roofs, converting a simple two-sided gable to a gambrel roof. Beats building a new barn from scratch.
The gothic arch roof for barns originated in Michigan in the late 19th-century, though most farmers stuck to the gable roof or the gambrel. John L. Shawver of Ohio’s Logan County invented the Shawver truss in 1904, which was less expensive than traditional timber-framed structures and opened the hayloft for more storage, especially in the gambrel roof design. Shawver’s use of laminated boards helped barns evolve into the curved gothic roof design, which allowed even more storage space. In a 1916 issue of the Idaho Farmer magazine editors predicted that the gothic arch barn “would become the most prevalent construction type built on successful dairy farms.” However, farmers continued to stick with the gable and gambrel roof styles. Even today, spotting a gothic arch barn is rare in most regions.
Hopefully, this barn will continue to stand – in full sight from the road – allowing passing motorists a view and interested photographers and artists a chance to capture its fabulous image.
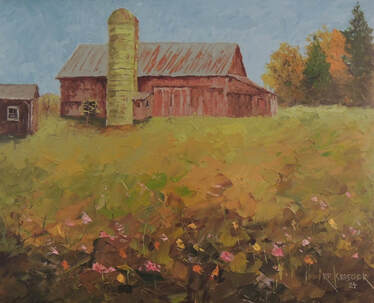
“The Green Silo”
Sadly, this old barn will likely be gone by the time I paint its picture and write its essay. And it’s old, probably built before the Civil War. The Hoyt family founded this farm in 1858 and may have built the barn. They sold it to the Sauerbecks in 1875 and then it was purchased around 1900 by the Winzelers, whose name is fading away on siding above the entrance.
The size of this large bank barn hints that the owners had a prosperous farming enterprise and, if they hired a barn builder, they hired a good one. Full of hand-hewn beams, presumably harvested from the farm, the barn testifies that the timber-framer knew his business. Remarkably, the mortise and tenon joints, connected by wooden pegs, show little wear, now 170 years later. Another relic of the past, a hand-crafted wooden ladder, leads to the second floor haymow. Though the red and white paint have faded on the siding, the devil door outlines can still be seen – a common sight on barns in this region of Ohio and northeastern Indiana.
But the crowning jewel of this barn, owned by Kyle Miller, who purchased it in 2021, is the metal silo, probably added circa 1900. Curiously, the farmer first painted it red, and then later he covered it with green, which has faded into a warm shade of avocado, incredibly esthetic and rare. Perhaps the farmer had a background in art, choosing complementary colors – green and red – in the green silo and red barn. As any artist knows, placing complementary colors next to each other gives a dramatic look. Though the green and red colors have faded, the handsome barn will be recorded in this essay and painting, which focuses on something seldom seen - a green silo.
Sadly, this old barn will likely be gone by the time I paint its picture and write its essay. And it’s old, probably built before the Civil War. The Hoyt family founded this farm in 1858 and may have built the barn. They sold it to the Sauerbecks in 1875 and then it was purchased around 1900 by the Winzelers, whose name is fading away on siding above the entrance.
The size of this large bank barn hints that the owners had a prosperous farming enterprise and, if they hired a barn builder, they hired a good one. Full of hand-hewn beams, presumably harvested from the farm, the barn testifies that the timber-framer knew his business. Remarkably, the mortise and tenon joints, connected by wooden pegs, show little wear, now 170 years later. Another relic of the past, a hand-crafted wooden ladder, leads to the second floor haymow. Though the red and white paint have faded on the siding, the devil door outlines can still be seen – a common sight on barns in this region of Ohio and northeastern Indiana.
But the crowning jewel of this barn, owned by Kyle Miller, who purchased it in 2021, is the metal silo, probably added circa 1900. Curiously, the farmer first painted it red, and then later he covered it with green, which has faded into a warm shade of avocado, incredibly esthetic and rare. Perhaps the farmer had a background in art, choosing complementary colors – green and red – in the green silo and red barn. As any artist knows, placing complementary colors next to each other gives a dramatic look. Though the green and red colors have faded, the handsome barn will be recorded in this essay and painting, which focuses on something seldom seen - a green silo.
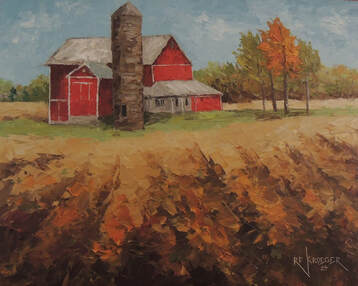
“A Drummer Boy”
There’s an earthen bank on the rear side of this well-maintained old barn, owned by Bill Roth. Adjacent flat, fertile farm fields, a towering cement silo, and a significant add-on shed hint that this farm was prosperous.
However, as impressive as the barn is, its farmhouse story may take the prize. According to barn scouts Grace and Randy, the Grand Army of the Republic once stayed at the farmhouse around 1900. Not many know what this army once was, but it’s a tale worth telling.
After the bloody Civil War, many veterans formed groups, both for camaraderie and for networking. The most influential of these was the Grand Army of the Republic, founded in 1866 on the principles of “fraternity, charity, and loyalty.” Membership was limited to both white and black soldiers, sailors, and marines of the Union Army. Though, as a result of its lack of commitment to reforming the Jim Crow South, it almost dissolved in the early 1870s, it continued and grew into a political power, allied with the Republican Party.
Its membership peaked at about 410,000 members in 1890 – with hundreds of posts throughout the north and west – and it helped elect six presidents: Ulysses Grant, Rutherford Hayes, James Garfield, Chester Arthur, Benjamin Harrison, and William McKinley. All were Republicans.
In 1868 its commander-in-chief, General John A. Logan, proposed a special day to honor war casualties, deceased veterans, and those missing in action – with an emphasis on decorating their graves. The GAR chose May 30 as this special day, which is now a federal holiday, known as Memorial Day.
As Union veterans died off, the GAR’s membership dwindled until its last member died in 1956, ending this nearly-century-old organization. Albert Woolson, the last surviving member of the Union Army, died at 106 in 1956 and with his death the GAR was formally dissolved. Albert served at age 14 as a drummer boy for the Union Army in 1864. Did this former drummer boy attend the conference in this barn? As Hemingway once wrote, “Isn't it pretty to think so?”
There’s an earthen bank on the rear side of this well-maintained old barn, owned by Bill Roth. Adjacent flat, fertile farm fields, a towering cement silo, and a significant add-on shed hint that this farm was prosperous.
However, as impressive as the barn is, its farmhouse story may take the prize. According to barn scouts Grace and Randy, the Grand Army of the Republic once stayed at the farmhouse around 1900. Not many know what this army once was, but it’s a tale worth telling.
After the bloody Civil War, many veterans formed groups, both for camaraderie and for networking. The most influential of these was the Grand Army of the Republic, founded in 1866 on the principles of “fraternity, charity, and loyalty.” Membership was limited to both white and black soldiers, sailors, and marines of the Union Army. Though, as a result of its lack of commitment to reforming the Jim Crow South, it almost dissolved in the early 1870s, it continued and grew into a political power, allied with the Republican Party.
Its membership peaked at about 410,000 members in 1890 – with hundreds of posts throughout the north and west – and it helped elect six presidents: Ulysses Grant, Rutherford Hayes, James Garfield, Chester Arthur, Benjamin Harrison, and William McKinley. All were Republicans.
In 1868 its commander-in-chief, General John A. Logan, proposed a special day to honor war casualties, deceased veterans, and those missing in action – with an emphasis on decorating their graves. The GAR chose May 30 as this special day, which is now a federal holiday, known as Memorial Day.
As Union veterans died off, the GAR’s membership dwindled until its last member died in 1956, ending this nearly-century-old organization. Albert Woolson, the last surviving member of the Union Army, died at 106 in 1956 and with his death the GAR was formally dissolved. Albert served at age 14 as a drummer boy for the Union Army in 1864. Did this former drummer boy attend the conference in this barn? As Hemingway once wrote, “Isn't it pretty to think so?”
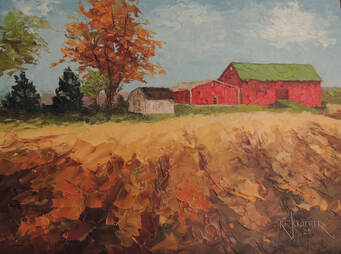
“Peter’s Place”
This farm has been in family hands ever since it was founded in the years well before the Civil War. The legacy traces back to Peter Short, also known as “Doddy,” a German nickname for grandfather. Born in 1826 in Germany, Peter emigrated with his parents to America when he was 10. They settled in Fulton County as many of their fellow countrymen did.
He married Barbara Lauber and the couple had their first child, Maglina, in 1848. Twelve more children would follow, a lot of mouths to feed but typical of 19th-century farm families. Only five of the 13 were sons; so Peter didn’t get a lot of help for the strenuous farm chores. By this time it’s likely he had built the barn.
In German tradition, Peter built a two-level barn and, since he couldn’t use a hillside, he ramped up earth into a bank, where wagons could enter the second floor. Today, current owners Doug and Michele Noziger have maintained the old barn well. In fact, they’ve added another one, more modern, to keep up with the needs of the farm.
In chapter 27 of his book, The Days of My Years, Walter E. Stuckey related a few stories about Peter, his great grandfather. As many German immigrants, they were Amish. And they offered the use of their large barn for religious conferences. The last one was held in 1878 and apparently it was a large one, drawing participants from far and wide. Interestingly, at that meeting the community decided to leave the ways of the Old Amish Order and change to the more progressive Mennonite branch.
He also shared stories about tramps, hobos, or, as Roger Miller sang about in his song King of the Road:
Trailer’s for sale or rent
Rooms to let, 50 cents
No phone, no pool, no pets
I ain't got no cigarettes
Ah, but, two hours of pushin’ broom
Buys an eight by twelve four-bit room
I'm a man of means by no means
King of the road …
In the 1800s and early 1900s, rules were lax on hitching free rides on the railroad and many kings of the road took advantage of this free transportation to move from one location to another. And, in Fulton County, Stuckey explained that many farmers had to lock their doors when they went on errands so that a hobo wouldn’t take advantage of an open house. In fact, on one occasion Peter woke from his sleep to find a tramp going through his trousers, looking for cash. He grabbed him, took him upstairs to an empty room, locked the door, and went back to sleep. The next morning, he opened the door, fed him breakfast, and sent him on his way, certainly a more humane reaction than calling the police and hauling him off to jail. But life was much different in those days.
Indeed it’s rare that a family can keep the farm continuously for over 150 years. Hopefully the Nofzigers will continue to hold it as the farm approaches bicentennial status. I’m sure that Peter would agree.
This farm has been in family hands ever since it was founded in the years well before the Civil War. The legacy traces back to Peter Short, also known as “Doddy,” a German nickname for grandfather. Born in 1826 in Germany, Peter emigrated with his parents to America when he was 10. They settled in Fulton County as many of their fellow countrymen did.
He married Barbara Lauber and the couple had their first child, Maglina, in 1848. Twelve more children would follow, a lot of mouths to feed but typical of 19th-century farm families. Only five of the 13 were sons; so Peter didn’t get a lot of help for the strenuous farm chores. By this time it’s likely he had built the barn.
In German tradition, Peter built a two-level barn and, since he couldn’t use a hillside, he ramped up earth into a bank, where wagons could enter the second floor. Today, current owners Doug and Michele Noziger have maintained the old barn well. In fact, they’ve added another one, more modern, to keep up with the needs of the farm.
In chapter 27 of his book, The Days of My Years, Walter E. Stuckey related a few stories about Peter, his great grandfather. As many German immigrants, they were Amish. And they offered the use of their large barn for religious conferences. The last one was held in 1878 and apparently it was a large one, drawing participants from far and wide. Interestingly, at that meeting the community decided to leave the ways of the Old Amish Order and change to the more progressive Mennonite branch.
He also shared stories about tramps, hobos, or, as Roger Miller sang about in his song King of the Road:
Trailer’s for sale or rent
Rooms to let, 50 cents
No phone, no pool, no pets
I ain't got no cigarettes
Ah, but, two hours of pushin’ broom
Buys an eight by twelve four-bit room
I'm a man of means by no means
King of the road …
In the 1800s and early 1900s, rules were lax on hitching free rides on the railroad and many kings of the road took advantage of this free transportation to move from one location to another. And, in Fulton County, Stuckey explained that many farmers had to lock their doors when they went on errands so that a hobo wouldn’t take advantage of an open house. In fact, on one occasion Peter woke from his sleep to find a tramp going through his trousers, looking for cash. He grabbed him, took him upstairs to an empty room, locked the door, and went back to sleep. The next morning, he opened the door, fed him breakfast, and sent him on his way, certainly a more humane reaction than calling the police and hauling him off to jail. But life was much different in those days.
Indeed it’s rare that a family can keep the farm continuously for over 150 years. Hopefully the Nofzigers will continue to hold it as the farm approaches bicentennial status. I’m sure that Peter would agree.
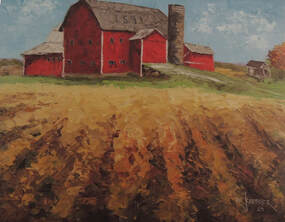
“1891”
Although it’s hard to make out from a distance, upon closer inspection, the date of 1891 can be clearly seen in this slate roof. Slate, more often seen in barns in northeastern Ohio, was expensive in the late 19th century and the first few decades of the following year, the heyday of this durable roof covering. It showed that the barn owner could afford it and, even more, that he was proud of the date of his farm, though sometimes the date referred to the barn only. In this case the extended entrance was also covered in slate.
Barn scouts Grace and Randy explained that the McQuillen Trust owns this farm, not far from Wauseon, the county seat of Fulton County. The owners have maintained the 130-year-old barn exceptionally well, protecting it with bright red metal siding and lighting rods. The brooding cement silo and the slate roofs continue to hold up well, preserving the legacy of this old barn and its date of 1891.
Although it’s hard to make out from a distance, upon closer inspection, the date of 1891 can be clearly seen in this slate roof. Slate, more often seen in barns in northeastern Ohio, was expensive in the late 19th century and the first few decades of the following year, the heyday of this durable roof covering. It showed that the barn owner could afford it and, even more, that he was proud of the date of his farm, though sometimes the date referred to the barn only. In this case the extended entrance was also covered in slate.
Barn scouts Grace and Randy explained that the McQuillen Trust owns this farm, not far from Wauseon, the county seat of Fulton County. The owners have maintained the 130-year-old barn exceptionally well, protecting it with bright red metal siding and lighting rods. The brooding cement silo and the slate roofs continue to hold up well, preserving the legacy of this old barn and its date of 1891.
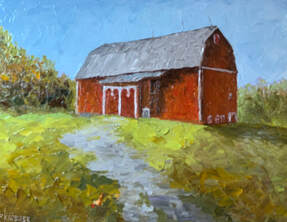
“Brick and Thistle”
This is the main barn on the farm owned by Chris Rupp, who married Dean Richardson in 2015. For her, this was homecoming since her roots lie in Fulton County; but for Dean, a resident of Miami, Florida, a town not known for cold winters, it was a radical change. Together, they have begun a transformation of this old farmstead into a lively agricultural experience.
They plan to convert the wooden corn crib into a wedding chapel, the summer kitchen into an Air B&B, the chicken barn (Lou’s Lair) into a country store, and this old barn into an event center. In addition, Dean, with a background in marine biology and a passion for plants, has built a gigantic greenhouse, where he raises, among other things, a delicious herb called French Sorrell, which can be used in salads, soups, and sauces. In April, 2023, they held a fundraiser for the history center, which included me doing a demo painting of the chicken barn.
Louis Merillat, grandfather of Chris, founded the farm in the 1890s and her mother, Loueen, was born in the still extant farmhouse. Loueen married Howard Rupp and they continued to farm the land. In 1968 Louis Merrilat, Christine’s grandfather, died and, with his demise, the farm slid out of family hands when the Leu family bought it at an auction two years later. Unfortunately, over the years, the buildings deteriorated and, though Chris wanted to buy it back many years ago, it wasn’t for sale. Then, fortune smiled and in 2005 Chris was able to purchase her family’s farm.
The large barn served the family well for many decades as they farmed crops and raised cattle and dairy cows, evidenced by the stanchions still present in the main barn. Inside, hand-hewn beams, connected with mortise and tenon joints, held with wooden pegs, suggest a construction date in the late 1800s. The barn also features several sets of devil doors, commonly used on barns in northwestern Ohio, although this barn’s doors have a distinctive twist to them – a round circle in the middle.
As part of their plan, Chris and Dean have renamed the farmstead – the Brick and Thistle Farm. As they continue to rehab the buildings, a time approaches when the farm will be a thriving endeavor, making her grandfather, Louis, swell with pride.
This is the main barn on the farm owned by Chris Rupp, who married Dean Richardson in 2015. For her, this was homecoming since her roots lie in Fulton County; but for Dean, a resident of Miami, Florida, a town not known for cold winters, it was a radical change. Together, they have begun a transformation of this old farmstead into a lively agricultural experience.
They plan to convert the wooden corn crib into a wedding chapel, the summer kitchen into an Air B&B, the chicken barn (Lou’s Lair) into a country store, and this old barn into an event center. In addition, Dean, with a background in marine biology and a passion for plants, has built a gigantic greenhouse, where he raises, among other things, a delicious herb called French Sorrell, which can be used in salads, soups, and sauces. In April, 2023, they held a fundraiser for the history center, which included me doing a demo painting of the chicken barn.
Louis Merillat, grandfather of Chris, founded the farm in the 1890s and her mother, Loueen, was born in the still extant farmhouse. Loueen married Howard Rupp and they continued to farm the land. In 1968 Louis Merrilat, Christine’s grandfather, died and, with his demise, the farm slid out of family hands when the Leu family bought it at an auction two years later. Unfortunately, over the years, the buildings deteriorated and, though Chris wanted to buy it back many years ago, it wasn’t for sale. Then, fortune smiled and in 2005 Chris was able to purchase her family’s farm.
The large barn served the family well for many decades as they farmed crops and raised cattle and dairy cows, evidenced by the stanchions still present in the main barn. Inside, hand-hewn beams, connected with mortise and tenon joints, held with wooden pegs, suggest a construction date in the late 1800s. The barn also features several sets of devil doors, commonly used on barns in northwestern Ohio, although this barn’s doors have a distinctive twist to them – a round circle in the middle.
As part of their plan, Chris and Dean have renamed the farmstead – the Brick and Thistle Farm. As they continue to rehab the buildings, a time approaches when the farm will be a thriving endeavor, making her grandfather, Louis, swell with pride.
GALLIA
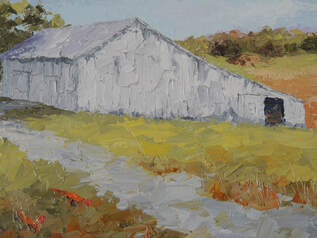
“Bob’s Place”
Nestled in the hills of another of Ohio’s Appalachian counties is the Bob Evans Farm, which furnished the barn for Ohio’s bicentennial logo painting and which, I thought, would be a good one for my Ohio Barn Project as well. Though I had planned to visit during their annual farm festival – which attracts 30,000 – I reconsidered and visited a week earlier. Even then, tents and trailers lined the grassy fields beneath the old barn and this old homestead, as it prepared to host hordes of visitors. My grandson Henry and I visited this iconic homestead on a sunny October morning, one with relatively few cars in the parking lot.
The rest of this story is featured in the book, Historic Barns of Ohio, available at most bookstores and through online sellers, including the publisher, the History Press.
Nestled in the hills of another of Ohio’s Appalachian counties is the Bob Evans Farm, which furnished the barn for Ohio’s bicentennial logo painting and which, I thought, would be a good one for my Ohio Barn Project as well. Though I had planned to visit during their annual farm festival – which attracts 30,000 – I reconsidered and visited a week earlier. Even then, tents and trailers lined the grassy fields beneath the old barn and this old homestead, as it prepared to host hordes of visitors. My grandson Henry and I visited this iconic homestead on a sunny October morning, one with relatively few cars in the parking lot.
The rest of this story is featured in the book, Historic Barns of Ohio, available at most bookstores and through online sellers, including the publisher, the History Press.
GEAUGA
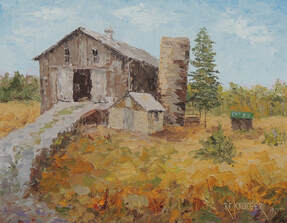
“Trophy Husband”
After exploring Ashtabula and Trumbull counties years ago, I was anxious to see Geauga County and its barns, especially because the name of the county traces back to “Sheauga,” meaning “raccoon,” a name the Native tribes gave to the rivers in this part, notably the Grand River, which begins in this county and eventually empties into Lake Erie. The local historical society put me in touch with Dee Belew, who wanted me to see her barn.
The rest of this story is featured in the book, Historic Barns of Ohio, available at most bookstores and through online sellers, including the publisher, the History Press.
After exploring Ashtabula and Trumbull counties years ago, I was anxious to see Geauga County and its barns, especially because the name of the county traces back to “Sheauga,” meaning “raccoon,” a name the Native tribes gave to the rivers in this part, notably the Grand River, which begins in this county and eventually empties into Lake Erie. The local historical society put me in touch with Dee Belew, who wanted me to see her barn.
The rest of this story is featured in the book, Historic Barns of Ohio, available at most bookstores and through online sellers, including the publisher, the History Press.
GREENE
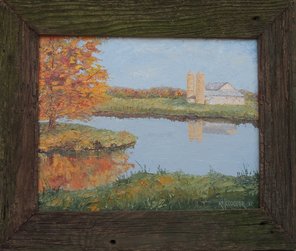
"Caesar's Freedom"
This is yet another barn tracing to the Spahr family. One must wonder why, in 1749, that Hans Ulrich Spahr left Basil, Switzerland with his wife Margaret Seyler Spahr and 12 children to immigrate to America, then mostly a British colony, though the French and Spanish both had their hooks in the new land. But, like so many Europeans, they might have felt they’d have a better life in the new country.
The rest of this story is featured in the book, Historic Barns of Ohio, available at most bookstores and through online sellers, including the publisher, the History Press.
This is yet another barn tracing to the Spahr family. One must wonder why, in 1749, that Hans Ulrich Spahr left Basil, Switzerland with his wife Margaret Seyler Spahr and 12 children to immigrate to America, then mostly a British colony, though the French and Spanish both had their hooks in the new land. But, like so many Europeans, they might have felt they’d have a better life in the new country.
The rest of this story is featured in the book, Historic Barns of Ohio, available at most bookstores and through online sellers, including the publisher, the History Press.
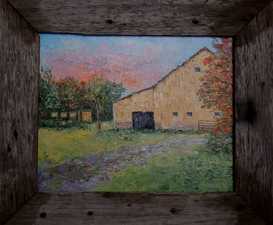
"The Legacy"
Mary Spahr, my Greene County barn scout, contacted me in the summer of 2016 when she discovered, by pure chance, that an essay of mine about a barn and farm in Highland County had some incorrect information. I won’t go into detail about this – since it’s involved – but it acquainted Mary with my work and prompted her to ask me to paint barns in her county – for a fundraiser. And Mary’s lineage and that of her husband Jim goes back a long way. Mary’s kin trace back to when her ancestors came to Highland County in the late 1700s but Jim’s roots run deep in Greene County, evidenced by the road where they live that bears the Spahr name. Click here for the rest of the story.
Mary Spahr, my Greene County barn scout, contacted me in the summer of 2016 when she discovered, by pure chance, that an essay of mine about a barn and farm in Highland County had some incorrect information. I won’t go into detail about this – since it’s involved – but it acquainted Mary with my work and prompted her to ask me to paint barns in her county – for a fundraiser. And Mary’s lineage and that of her husband Jim goes back a long way. Mary’s kin trace back to when her ancestors came to Highland County in the late 1700s but Jim’s roots run deep in Greene County, evidenced by the road where they live that bears the Spahr name. Click here for the rest of the story.
GUERNSEY
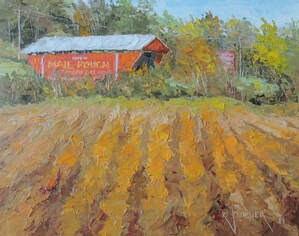
“Labor of Love”
I’ve done paintings of a lot of old barns that feature the Harley Warrick Mail Pouch logo, but I’ve never seen it on a covered bridge. So, during my drive out of Muskingum County – after painting the barn owned by the McDonalds – I passed through a thin slice of Guernsey County and saw this oddity. Even though I had a long drive ahead of me to Perry County and its three round barns, I had to stop for a look. Yes, methinks, this is not a barn, but it’s still an Ohio treasure – a covered bridge with Harley’s imprint. So I pulled off to the side of the road, did a value sketch, and took photos, hoping to discover a story later.
The rest of this story is featured in the book, Historic Barns of Ohio, available at most bookstores and through online sellers, including the publisher, the History Press.
I’ve done paintings of a lot of old barns that feature the Harley Warrick Mail Pouch logo, but I’ve never seen it on a covered bridge. So, during my drive out of Muskingum County – after painting the barn owned by the McDonalds – I passed through a thin slice of Guernsey County and saw this oddity. Even though I had a long drive ahead of me to Perry County and its three round barns, I had to stop for a look. Yes, methinks, this is not a barn, but it’s still an Ohio treasure – a covered bridge with Harley’s imprint. So I pulled off to the side of the road, did a value sketch, and took photos, hoping to discover a story later.
The rest of this story is featured in the book, Historic Barns of Ohio, available at most bookstores and through online sellers, including the publisher, the History Press.
HAMILTON
“Montgomery’s Puzzle”
Finding this old barn represents the meaning of serendipity in its truest sense. In early September, 2020, my wife Laura asked me to enter our suburb’s annual holiday art contest. My reply was that I was heavily involved in a project on America’s round barns. Her reply was that Montgomery had plenty of old historic buildings. My reply was that I just wasn’t interested.
After a week of guilty feelings, I remembered seeing an old barn across the road from where my late wife and I raised our children in the 1980s. I wondered if it happened to be still standing. A few days later, I drove by, delighted to see it again. From a distance, the barn – nothing special at first sight – appeared to be circa early 20th century. Nothing special, I thought, but worth checking out. So I approached a group of men near the barn and asked if one was the owner. “Yes, I am,” one of them replied. After explaining my Ohio Barn Project, I asked if he’d take me inside. As we entered through the tiny door-inside-the-big door (often called a “man-door”), a rarity in old barns, a throwback to medieval times when wickets were used, small, narrow doors inside or next to either a castle’s large double doors or the entry gates of a city. In the case of an old barn, entering through a “man door” would be easier than trying to pull open large barn doors, especially in inclement weather. The long iron hinges were old, too.
Once inside, I couldn’t believe my eyes. The entire barn, a small two-bay English one, typical of the pre-Civil War era in the Midwest, was timber-framed: hand-hewn oak beams, some 30-50 feet long, mortise and tenon joints, and wooden pegs, still in place after 150-200 years. I told Tom Baker, the new owner at the time, that this barn was extremely historic, especially in a suburb, where houses built in the 1960s were being torn down – due to lack of vacant lots – for larger contemporary homes. CLICK HERE FOR THE REST OF THE STORY
Finding this old barn represents the meaning of serendipity in its truest sense. In early September, 2020, my wife Laura asked me to enter our suburb’s annual holiday art contest. My reply was that I was heavily involved in a project on America’s round barns. Her reply was that Montgomery had plenty of old historic buildings. My reply was that I just wasn’t interested.
After a week of guilty feelings, I remembered seeing an old barn across the road from where my late wife and I raised our children in the 1980s. I wondered if it happened to be still standing. A few days later, I drove by, delighted to see it again. From a distance, the barn – nothing special at first sight – appeared to be circa early 20th century. Nothing special, I thought, but worth checking out. So I approached a group of men near the barn and asked if one was the owner. “Yes, I am,” one of them replied. After explaining my Ohio Barn Project, I asked if he’d take me inside. As we entered through the tiny door-inside-the-big door (often called a “man-door”), a rarity in old barns, a throwback to medieval times when wickets were used, small, narrow doors inside or next to either a castle’s large double doors or the entry gates of a city. In the case of an old barn, entering through a “man door” would be easier than trying to pull open large barn doors, especially in inclement weather. The long iron hinges were old, too.
Once inside, I couldn’t believe my eyes. The entire barn, a small two-bay English one, typical of the pre-Civil War era in the Midwest, was timber-framed: hand-hewn oak beams, some 30-50 feet long, mortise and tenon joints, and wooden pegs, still in place after 150-200 years. I told Tom Baker, the new owner at the time, that this barn was extremely historic, especially in a suburb, where houses built in the 1960s were being torn down – due to lack of vacant lots – for larger contemporary homes. CLICK HERE FOR THE REST OF THE STORY
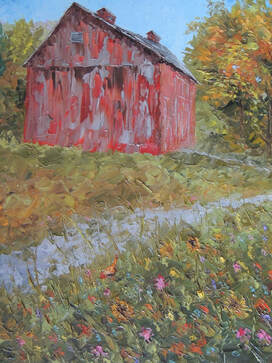
"Oasis in Suburbia"
Old barns in the suburbs often don’t merit much attention outside their immediate location and the Anderson barn was no different, despite volunteers and a vibrant historical society. I had never heard of it until two ladies, Janet Quilligan and Lexie Stevenson, came to an event I did for the Warren County Historical Society in June, 2021. They brought photos and brochures, pitching their case and hoping I’d decide to visit. It wasn’t a difficult decision.
Though the barn isn’t terribly old – probably built between 1890 and 1910 – it’s in remarkably good condition for being a century old and it serves, along with the log house, as a focal point for the many gardeners who visit often to tend to their vegetables. And the farmstead is steeped in history.
The 11 acres of this farm were once part of a 440-acre parcel purchased by Ichabod Benton Miller on April 2, 1796. Even earlier, this land was in the 600 acres owned by Captain Matthew Jouitt, an officer in the Revolutionary War. That deed was dated June 9, 1793. Miller eventually sold the log house and 15 acres, which passed throughout the 19th century from one family to another before Joseph Leuser bought it in 1907. Joseph’s son Lawrence and his wife Emma moved into the log house in 1910 and spent almost all of their over 50-year marriage in it. The historical society purchased the house and land in 1971. Though many old log homes have been moved or dismantled – their beams sold – this one remains in its original location. It was listed on the National Register in 1974.
In the early 1900s this barn was part of a 37-acre farm owned by Edward and Minnie Bartels and located just north of the log house. Edward’s younger brother William purchased the farm and sold the farmhouse and two acres to Joseph Browne in 1943. In 1998 Browne’s heirs sold the house and five acres to the historical society. Later, in 2005, the society made another purchase, this one including the barn and six acres to complete its suburban farmstead.
Anderson Urban Farm became a division of the historical society in 2018 and began operating over 75 garden plots, whose rental cost includes membership in the society. Two years later the farm started a chicken cooperative, bringing a slice of farm life into the suburbs – raising chickens and harvesting their eggs, all without the hassle of owning them. Volunteers commit to a one-year program.
The farmstead has become a valuable ingredient of this township. As Janet related, “I've seen tears of joy from an elderly woman who saw bluebirds nesting at the farm. We've had children scrambling up the branches of our beautiful beech tree. Grandchildren garden with their grandparents. Teachers from the two schools next door walk over with their students and use the farm as an outdoor classroom.”
Though the barn’s red paint has weathered, its siding remains solid and its two large cupolas provide adequate ventilation. A metal roof guarantees many more decades of viability and numerous volunteers have turned this farm into an agricultural oasis in the midst of suburbia.
Old barns in the suburbs often don’t merit much attention outside their immediate location and the Anderson barn was no different, despite volunteers and a vibrant historical society. I had never heard of it until two ladies, Janet Quilligan and Lexie Stevenson, came to an event I did for the Warren County Historical Society in June, 2021. They brought photos and brochures, pitching their case and hoping I’d decide to visit. It wasn’t a difficult decision.
Though the barn isn’t terribly old – probably built between 1890 and 1910 – it’s in remarkably good condition for being a century old and it serves, along with the log house, as a focal point for the many gardeners who visit often to tend to their vegetables. And the farmstead is steeped in history.
The 11 acres of this farm were once part of a 440-acre parcel purchased by Ichabod Benton Miller on April 2, 1796. Even earlier, this land was in the 600 acres owned by Captain Matthew Jouitt, an officer in the Revolutionary War. That deed was dated June 9, 1793. Miller eventually sold the log house and 15 acres, which passed throughout the 19th century from one family to another before Joseph Leuser bought it in 1907. Joseph’s son Lawrence and his wife Emma moved into the log house in 1910 and spent almost all of their over 50-year marriage in it. The historical society purchased the house and land in 1971. Though many old log homes have been moved or dismantled – their beams sold – this one remains in its original location. It was listed on the National Register in 1974.
In the early 1900s this barn was part of a 37-acre farm owned by Edward and Minnie Bartels and located just north of the log house. Edward’s younger brother William purchased the farm and sold the farmhouse and two acres to Joseph Browne in 1943. In 1998 Browne’s heirs sold the house and five acres to the historical society. Later, in 2005, the society made another purchase, this one including the barn and six acres to complete its suburban farmstead.
Anderson Urban Farm became a division of the historical society in 2018 and began operating over 75 garden plots, whose rental cost includes membership in the society. Two years later the farm started a chicken cooperative, bringing a slice of farm life into the suburbs – raising chickens and harvesting their eggs, all without the hassle of owning them. Volunteers commit to a one-year program.
The farmstead has become a valuable ingredient of this township. As Janet related, “I've seen tears of joy from an elderly woman who saw bluebirds nesting at the farm. We've had children scrambling up the branches of our beautiful beech tree. Grandchildren garden with their grandparents. Teachers from the two schools next door walk over with their students and use the farm as an outdoor classroom.”
Though the barn’s red paint has weathered, its siding remains solid and its two large cupolas provide adequate ventilation. A metal roof guarantees many more decades of viability and numerous volunteers have turned this farm into an agricultural oasis in the midst of suburbia.
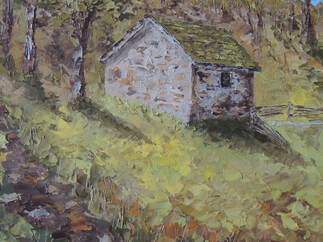
"Springhouse in Shadows"
This stone springhouse sits at the foot of the 1835 Gorman barn, next to a stream, which, when I visited, was full of water, soaking the ground. It may be the only 19th-century springhouse still standing in Hamilton County.
This stone springhouse sits at the foot of the 1835 Gorman barn, next to a stream, which, when I visited, was full of water, soaking the ground. It may be the only 19th-century springhouse still standing in Hamilton County.
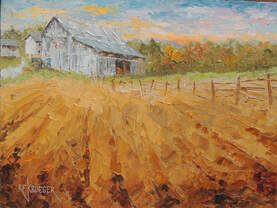
“Gorman Heritage Farm, the 1911 Barn”
Pete Gorman built this wooden barn in 1911, a “newer” one though now over a century old, since he probably needed more storage since farming this land had been so successful. Located a short distance from both the farmhouse and the old barn, it had doors big enough for hay wagons to enter and plenty of room to store alfalfa, which is why, according to family history, it was built.
When you ask Ohio farmers what crops they grow, almost all cite these three: hay, corn, and soybeans. Why then did the Gorman farm raise alfalfa in 1911? The plant wasn’t well suited to cold winters, having migrated north after being introduced in the southwestern United Sates in the early 1800s. However, a German immigrant, Wendelin Grimm, who settled in Minnesota in 1857, planted it and didn’t give up on the crop even though the first several winters were brutally frigid. Grimm persevered and, as his luck would have it, developed, through the process of natural selection, a strain of alfalfa hardy enough to withstand cold. His discovery enabled other farmers to grow this crop in the northern states and Canada.
Gorman probably used the alfalfa as forage for his livestock: the old horse-powered rope-and-pulley track system for moving loose hay can still be seen in the barn. Later, Jim Gorman extended an addition for a shelter for animals, including sheep. Renovations were done in 1998.
I’m glad I finally made it to Gorman Heritage Farm and that I’ve been able to capture the barns in paintings and an essay. In today’s suburban scene, it’s rare to find a 122-acre farm, much less one with such educational value and with two old barns still intact. Thanks must go to the Cunninghams, the Browns, the barn builders, stone masons, and, of course, the Gormans, especially Jim and Dorothy, who selflessly turned down a multi-million dollar developer’s offer, instead committing the barns and land to education and farming, as well as the Village of Evendale for their stewardship and dedication to this historic property. To all of them, the people of Cincinnati and all barn lovers owe a debt of gratitude. By capturing these barns in paint and word and by framing these paintings in wood from the farm, I’ve repaid a little. Others, who attend the farm’s annual fundraising dinner, do the same.
Pete Gorman built this wooden barn in 1911, a “newer” one though now over a century old, since he probably needed more storage since farming this land had been so successful. Located a short distance from both the farmhouse and the old barn, it had doors big enough for hay wagons to enter and plenty of room to store alfalfa, which is why, according to family history, it was built.
When you ask Ohio farmers what crops they grow, almost all cite these three: hay, corn, and soybeans. Why then did the Gorman farm raise alfalfa in 1911? The plant wasn’t well suited to cold winters, having migrated north after being introduced in the southwestern United Sates in the early 1800s. However, a German immigrant, Wendelin Grimm, who settled in Minnesota in 1857, planted it and didn’t give up on the crop even though the first several winters were brutally frigid. Grimm persevered and, as his luck would have it, developed, through the process of natural selection, a strain of alfalfa hardy enough to withstand cold. His discovery enabled other farmers to grow this crop in the northern states and Canada.
Gorman probably used the alfalfa as forage for his livestock: the old horse-powered rope-and-pulley track system for moving loose hay can still be seen in the barn. Later, Jim Gorman extended an addition for a shelter for animals, including sheep. Renovations were done in 1998.
I’m glad I finally made it to Gorman Heritage Farm and that I’ve been able to capture the barns in paintings and an essay. In today’s suburban scene, it’s rare to find a 122-acre farm, much less one with such educational value and with two old barns still intact. Thanks must go to the Cunninghams, the Browns, the barn builders, stone masons, and, of course, the Gormans, especially Jim and Dorothy, who selflessly turned down a multi-million dollar developer’s offer, instead committing the barns and land to education and farming, as well as the Village of Evendale for their stewardship and dedication to this historic property. To all of them, the people of Cincinnati and all barn lovers owe a debt of gratitude. By capturing these barns in paint and word and by framing these paintings in wood from the farm, I’ve repaid a little. Others, who attend the farm’s annual fundraising dinner, do the same.
HANCOCK
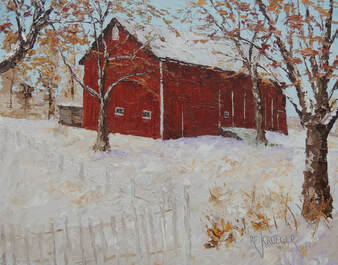
“Dreams Come True”
Judy Garland sang it in 1939 and the song won the Academy Award. The classic Over the Rainbow, written by Yip Harburg and composed by Harold Arlen, was featured in the movie, The Wizard of Oz, and launched the career of Miss Garland. Two years later America entered WWII. But, for old folks like me, the lyrics still hold sentimental value, bringing back the image of Dorothy and Toto.
“Somewhere over the rainbow way up high
There's a land that I heard of once in a lullaby
Somewhere over the rainbow skies are blue
And the dreams that you dare to dream really do come true.”
The rest of this story is featured in the book, Historic Barns of Ohio, available at most bookstores and through online sellers, including the publisher, the History Press.
Judy Garland sang it in 1939 and the song won the Academy Award. The classic Over the Rainbow, written by Yip Harburg and composed by Harold Arlen, was featured in the movie, The Wizard of Oz, and launched the career of Miss Garland. Two years later America entered WWII. But, for old folks like me, the lyrics still hold sentimental value, bringing back the image of Dorothy and Toto.
“Somewhere over the rainbow way up high
There's a land that I heard of once in a lullaby
Somewhere over the rainbow skies are blue
And the dreams that you dare to dream really do come true.”
The rest of this story is featured in the book, Historic Barns of Ohio, available at most bookstores and through online sellers, including the publisher, the History Press.
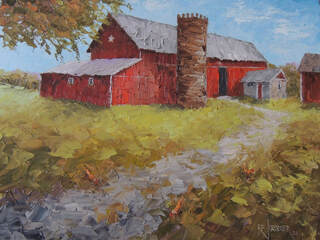
“A Barn Builder’s Beauty”
This barn, built circa 1880 and owned by Annette and David Kerr, was featured on Hancock County’s barn tour in September, 2022. I was fortunate enough to do an event – painting demo, barn stories, and book signings – inside the barn during the tour. The Kerrs, gracious hosts, were kind enough to offer their barn to the public as visitors came and went for several hours. David gave me some barn siding, which I’ll use to frame another painting of the barn – for a fundraiser.
William Carr settled the farmstead in 1836 and may have been a relative of Jacob Carr, who found gas while drilling for a water well in the 1830s. Fifty years later, when Dr. Charles Oesterlin, a local physician, learned about Carr’s discovery, he also tried to find natural gas and found it in 1884 when he sunk a well 1,092 feet deep. The flame shot up 30 feet high, encouraging others to follow. And they did. By the beginning of 1886 the city of Findlay had 17 operating gas wells, which attracted visitors, but not much in terms of commerce. That changed when the Great Karg Well was drilled in January, 1886, at that time the largest gas well in the world.
By this time, the Bower family had purchased the farm (1871) and may have tapped a few wells as other farmers did in these years. Jacob Bower, born in Germany, eventually settled in Van Buren Township, raised a family of seven children, and built this barn to house livestock and store crops. Unfortunately, many barn builders of the 19th century aren’t given credit for their work. Despite not having college degrees in construction, engineering, or architecture, they could build a timber-framed barn – without power tools or modern cranes – that would last for centuries – as this one has.
From a barn architect’s standpoint, it’s a gem. In the center of the barn there’s a chamfered “brag post” with beveled edges, hinting at the owner’s prosperity. Stacked bevels at the top and bottom of the post are known as “lamb’s tongues.” Other interesting details are “fish belly” cross ties, which are also called “swell” beams – narrower on the ends and wider in the middle. They offer extra support to counterbalance strong winds, which often blow along these open fields, some as flat as the eye can see – the antithesis of southeastern Ohio’s Appalachian hills and dales.
The threshing floor, well preserved in center bays, offers another glimpse into the expertise of the barn builder. The grooved-edge planks, laid side by side, have small boards, “splines,” driven into the grooves, which seal the cracks, preventing grain from getting lost. Other features include the original hay track and exposed tie beams, visible on the barn’s exterior.
Jacob Bower died in 1909, aged 91, an extremely long life in those days, and the farm left the Bower family when the Innigers purchased it in 1924. They owned it for over 70 years, eventually selling it to the Kerrs in 1995. Fortunately, the Kerrs have a love for history and continue to maintain this historic barn, which preserves the memory of Jacob Bower, a masterful barn builder of a bygone era.
This barn, built circa 1880 and owned by Annette and David Kerr, was featured on Hancock County’s barn tour in September, 2022. I was fortunate enough to do an event – painting demo, barn stories, and book signings – inside the barn during the tour. The Kerrs, gracious hosts, were kind enough to offer their barn to the public as visitors came and went for several hours. David gave me some barn siding, which I’ll use to frame another painting of the barn – for a fundraiser.
William Carr settled the farmstead in 1836 and may have been a relative of Jacob Carr, who found gas while drilling for a water well in the 1830s. Fifty years later, when Dr. Charles Oesterlin, a local physician, learned about Carr’s discovery, he also tried to find natural gas and found it in 1884 when he sunk a well 1,092 feet deep. The flame shot up 30 feet high, encouraging others to follow. And they did. By the beginning of 1886 the city of Findlay had 17 operating gas wells, which attracted visitors, but not much in terms of commerce. That changed when the Great Karg Well was drilled in January, 1886, at that time the largest gas well in the world.
By this time, the Bower family had purchased the farm (1871) and may have tapped a few wells as other farmers did in these years. Jacob Bower, born in Germany, eventually settled in Van Buren Township, raised a family of seven children, and built this barn to house livestock and store crops. Unfortunately, many barn builders of the 19th century aren’t given credit for their work. Despite not having college degrees in construction, engineering, or architecture, they could build a timber-framed barn – without power tools or modern cranes – that would last for centuries – as this one has.
From a barn architect’s standpoint, it’s a gem. In the center of the barn there’s a chamfered “brag post” with beveled edges, hinting at the owner’s prosperity. Stacked bevels at the top and bottom of the post are known as “lamb’s tongues.” Other interesting details are “fish belly” cross ties, which are also called “swell” beams – narrower on the ends and wider in the middle. They offer extra support to counterbalance strong winds, which often blow along these open fields, some as flat as the eye can see – the antithesis of southeastern Ohio’s Appalachian hills and dales.
The threshing floor, well preserved in center bays, offers another glimpse into the expertise of the barn builder. The grooved-edge planks, laid side by side, have small boards, “splines,” driven into the grooves, which seal the cracks, preventing grain from getting lost. Other features include the original hay track and exposed tie beams, visible on the barn’s exterior.
Jacob Bower died in 1909, aged 91, an extremely long life in those days, and the farm left the Bower family when the Innigers purchased it in 1924. They owned it for over 70 years, eventually selling it to the Kerrs in 1995. Fortunately, the Kerrs have a love for history and continue to maintain this historic barn, which preserves the memory of Jacob Bower, a masterful barn builder of a bygone era.
HARDIN
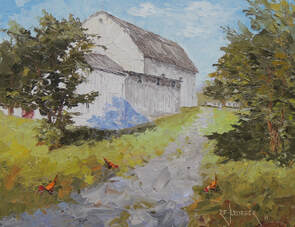
“Kenton’s Country”
This large dairy barn sits next to the fairgrounds of Hardin County and serves as both an agricultural museum and an event center. Only minutes from the center of Kenton, the county seat, I began thinking about one of my favorite early Ohioans, Simon Kenton, the swashbuckling frontier fighter.
The rest of this story is featured in the book, Historic Barns of Ohio, available at most bookstores and through online sellers, including the publisher, the History Press.
This large dairy barn sits next to the fairgrounds of Hardin County and serves as both an agricultural museum and an event center. Only minutes from the center of Kenton, the county seat, I began thinking about one of my favorite early Ohioans, Simon Kenton, the swashbuckling frontier fighter.
The rest of this story is featured in the book, Historic Barns of Ohio, available at most bookstores and through online sellers, including the publisher, the History Press.
HARRISON
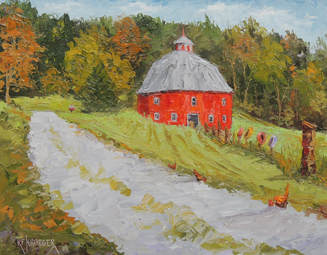
“Workley’s Wonder”
The Harrison County visitor center thinks enough of this round barn to put its striking photo in its brochures as well as in those of other Ohio’s counties. Originally, I discovered it in the Dale Travis Ohio round building website. It’s been on my bucket list for years. But it’s not easy to find.
Fortunately the historical society gave me the contact information of the barn’s owners, Judy and Ollie Workley, whom I called. Judy, 78, had just celebrated 61 years of marriage to Ollie, who, she said, also made picture frames out of barn wood. They were interested.
The rest of this story is featured in the book, Historic Barns of Ohio, available at most bookstores and through online sellers, including the publisher, the History Press.
The Harrison County visitor center thinks enough of this round barn to put its striking photo in its brochures as well as in those of other Ohio’s counties. Originally, I discovered it in the Dale Travis Ohio round building website. It’s been on my bucket list for years. But it’s not easy to find.
Fortunately the historical society gave me the contact information of the barn’s owners, Judy and Ollie Workley, whom I called. Judy, 78, had just celebrated 61 years of marriage to Ollie, who, she said, also made picture frames out of barn wood. They were interested.
The rest of this story is featured in the book, Historic Barns of Ohio, available at most bookstores and through online sellers, including the publisher, the History Press.
HENRY
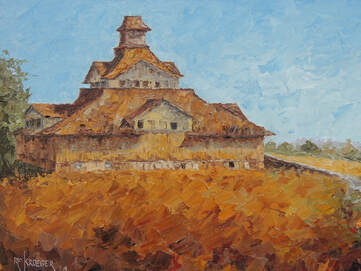
"George's Giant"
It’s been called a Chinese barn and, although it resembles a Chinese pagoda, it remains a grand old American barn, one that bit the dust many years ago.
This area of northwestern Ohio was formerly known as the Great Black Swamp was a huge wetland, thanks to the glaciers, stretching from Lake Erie – east of Toledo – and westward through Henry County and into Indiana – near present-day Fort Wayne. It was a land of forests, grasslands, and wetlands and, not only did the swampy conditions affect travel, the area was a breeding ground for mosquitos, causing malaria. The rest of this story is featured in the book, Historic Barns of Ohio, available at most bookstores and through online sellers, including the publisher, the History Press.
It’s been called a Chinese barn and, although it resembles a Chinese pagoda, it remains a grand old American barn, one that bit the dust many years ago.
This area of northwestern Ohio was formerly known as the Great Black Swamp was a huge wetland, thanks to the glaciers, stretching from Lake Erie – east of Toledo – and westward through Henry County and into Indiana – near present-day Fort Wayne. It was a land of forests, grasslands, and wetlands and, not only did the swampy conditions affect travel, the area was a breeding ground for mosquitos, causing malaria. The rest of this story is featured in the book, Historic Barns of Ohio, available at most bookstores and through online sellers, including the publisher, the History Press.
HIGHLAND
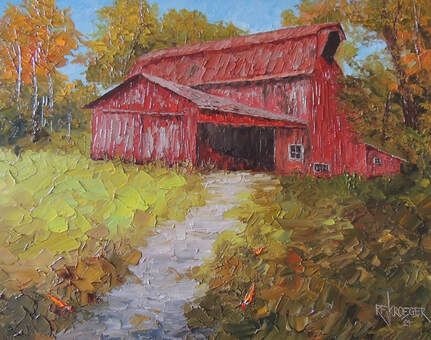
“Four Vets”
From 1775, although the Revolutionary War had not ended until 1783, the fledgling government began to reserve several million acres of land in the Northwest Territory, mostly in the Ohio Country, for veterans to settle – via a bounty land warrant. Congress apparently viewed this land, where many Indian tribes lived, as free land, and issued these warrants to encourage voluntary enlistment in the military as well as to reward those who served. Though Congress continued this up to 1855, it authorized the warrants in 1788, 1803, and 1806, all prior to the War of 1812. After the Indians lost the Battle of Fallen Timbers in 1794, they ceded lands in northwestern Ohio in a treaty the following year.
According to Charles Taylor, whom barn scout Raymond and I met on our tour in the autumn of 2023, four veterans of the Revolutionary War received a total of 8,000 acres of land where this barn sits today. Though not much is known about how the four vets divided the acreage, its possible that one of their descendants built this barn in the late 1890s. Even though the construction involves mostly sawn lumber, there are some hand-hewn beams, which may have been repurposed from a barn built earlier.
Charles acquired the 101-acre farm in 1968 and has established a living trust, which is administered by his three children, a way of ensuring that the farm and its attractive barn will continue to honor these four heroic soldiers of the Revolutionary War.
From 1775, although the Revolutionary War had not ended until 1783, the fledgling government began to reserve several million acres of land in the Northwest Territory, mostly in the Ohio Country, for veterans to settle – via a bounty land warrant. Congress apparently viewed this land, where many Indian tribes lived, as free land, and issued these warrants to encourage voluntary enlistment in the military as well as to reward those who served. Though Congress continued this up to 1855, it authorized the warrants in 1788, 1803, and 1806, all prior to the War of 1812. After the Indians lost the Battle of Fallen Timbers in 1794, they ceded lands in northwestern Ohio in a treaty the following year.
According to Charles Taylor, whom barn scout Raymond and I met on our tour in the autumn of 2023, four veterans of the Revolutionary War received a total of 8,000 acres of land where this barn sits today. Though not much is known about how the four vets divided the acreage, its possible that one of their descendants built this barn in the late 1890s. Even though the construction involves mostly sawn lumber, there are some hand-hewn beams, which may have been repurposed from a barn built earlier.
Charles acquired the 101-acre farm in 1968 and has established a living trust, which is administered by his three children, a way of ensuring that the farm and its attractive barn will continue to honor these four heroic soldiers of the Revolutionary War.
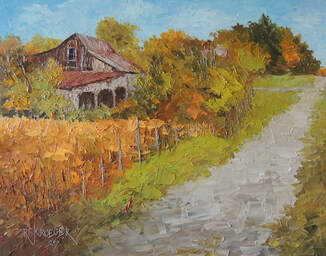
“A Pleasant Memory”
As barn scout Raymond drove along Grimsley Road and passed by this old barn on, nearly hidden by bushes and trees, I asked him to stop since I thought the scene would make a good composition. Shades of autumn and summer were still lingering in the leaves.
Though we didn’t get a chance to look inside the barn, from a distance it appeared to have character. And, judging by its two wings and a large extension, the farm must have progressively prospered over the years to warrant these additions. For now, the barn continues to do battle with the elements and the surrounding scrub. Which one will win is anyone’s guess. Will this barn get some maintenance and continue to be useful or will it just become, like so many others, just a pleasant memory?
As barn scout Raymond drove along Grimsley Road and passed by this old barn on, nearly hidden by bushes and trees, I asked him to stop since I thought the scene would make a good composition. Shades of autumn and summer were still lingering in the leaves.
Though we didn’t get a chance to look inside the barn, from a distance it appeared to have character. And, judging by its two wings and a large extension, the farm must have progressively prospered over the years to warrant these additions. For now, the barn continues to do battle with the elements and the surrounding scrub. Which one will win is anyone’s guess. Will this barn get some maintenance and continue to be useful or will it just become, like so many others, just a pleasant memory?
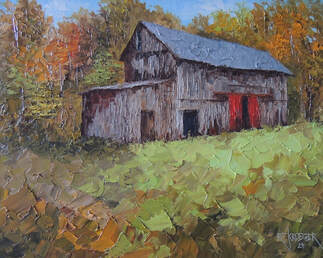
“Two Centuries Ago”
This small barn shows its age, its peeling siding gray and weathered, but unfortunately it’s history is lost in time. Inside, its construction points to a construction year in the early 1800s, making this one of Ohio’s earliest surviving barns. Fortunately, a metal roof guarantees more longevity.
Owned by Nevada and Andy Teeters, who acquired it in 2011, the barn serves as storage space, though at one time it likely was the home for a dairy cow, hay, and grain. With imagination, one can visualize the early farmers using flails to thresh grain in this barn, essentially a three-bay English threshing barn. And, apparently, at one point, the farm was so successful that the owner attached a small shed to its side, one with a rustic man door, whose image I recorded in another painting. With some maintenance, this charming barn may last another two centuries.
This small barn shows its age, its peeling siding gray and weathered, but unfortunately it’s history is lost in time. Inside, its construction points to a construction year in the early 1800s, making this one of Ohio’s earliest surviving barns. Fortunately, a metal roof guarantees more longevity.
Owned by Nevada and Andy Teeters, who acquired it in 2011, the barn serves as storage space, though at one time it likely was the home for a dairy cow, hay, and grain. With imagination, one can visualize the early farmers using flails to thresh grain in this barn, essentially a three-bay English threshing barn. And, apparently, at one point, the farm was so successful that the owner attached a small shed to its side, one with a rustic man door, whose image I recorded in another painting. With some maintenance, this charming barn may last another two centuries.
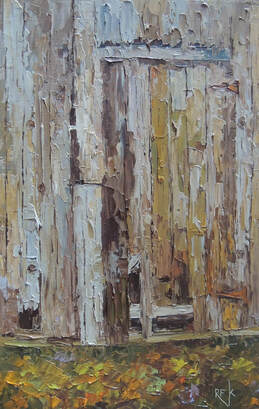
Nevada's barn also had an intriguing man door, one that deserved a painting.
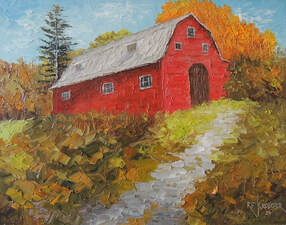
“Brotherly Love”
Barn scout Raymond Friend drove us down a long trail to get to this barn, sitting high on a hill and surrounded by thick weeds and brush. Raymond, an expert timber framer, was in the process of restoring the barn for his brother Rusty. Though the barn project was only half-finished, I decided to add the finishing touches.
As was the case for many historic barns, this one also was painted red, a traditional barn color, one chosen by early farmers not because of its attractive look but because it was less expensive than white paint. There’s no doubt that Raymond will be able to do justice to this old barn, give it a new purpose, and keep his brother happy. A fine example of brotherly love.
Barn scout Raymond Friend drove us down a long trail to get to this barn, sitting high on a hill and surrounded by thick weeds and brush. Raymond, an expert timber framer, was in the process of restoring the barn for his brother Rusty. Though the barn project was only half-finished, I decided to add the finishing touches.
As was the case for many historic barns, this one also was painted red, a traditional barn color, one chosen by early farmers not because of its attractive look but because it was less expensive than white paint. There’s no doubt that Raymond will be able to do justice to this old barn, give it a new purpose, and keep his brother happy. A fine example of brotherly love.
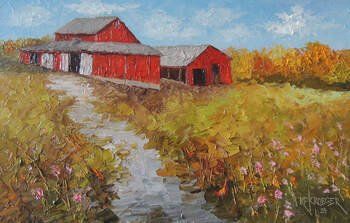
“Highland County Gems”
Unlike many old barns, this one still has a purpose and, protected by a metal roof, will continue to serve its owners. Erin and Dusty Frost have made their farm an active one, raising cattle on 75 acres.
The timber-framed barn, built with hand-hewn beams connected by mortise and tenon joints, may date to the 1820s. In fact, some supporting beams are still the original logs. The barn sits next to another Ohio treasure, a rare stone farmhouse, built in 1821. Made out of rubble sandstone and limestone and expertly laid, the house was likely the work of a master stonemason.
Hopefully, the Frost farm will continue to thrive, preserving these two Highland County gems for many years to come.
Unlike many old barns, this one still has a purpose and, protected by a metal roof, will continue to serve its owners. Erin and Dusty Frost have made their farm an active one, raising cattle on 75 acres.
The timber-framed barn, built with hand-hewn beams connected by mortise and tenon joints, may date to the 1820s. In fact, some supporting beams are still the original logs. The barn sits next to another Ohio treasure, a rare stone farmhouse, built in 1821. Made out of rubble sandstone and limestone and expertly laid, the house was likely the work of a master stonemason.
Hopefully, the Frost farm will continue to thrive, preserving these two Highland County gems for many years to come.
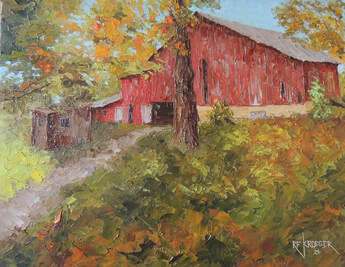
“As Good as I Once Was”
Owned by the Mason family, this three-bay English threshing barn is huge. It also has a German component – with a built-up bank entry and a posted forebay on the rear side. Livestock were kept in stalls below, while grain and hay were stored above.
When barn scout Raymond and I visited, fall foilage had nearly completely blocked the barn from view. But, rather than sprinkle multi-colored leaves throughout the painting, I decided to expose most of the barn since the old fellow certainly deserved such exposure. With missing siding, its days are apparently numbered, though it once held its own, mirroring the lyrics in a song co-written and recorded by the late American country music singer Toby Keith,
“I ain't as good as I once was
My how the years have flown
But there was a time, back in my prime
When I could really hold my own.”
Owned by the Mason family, this three-bay English threshing barn is huge. It also has a German component – with a built-up bank entry and a posted forebay on the rear side. Livestock were kept in stalls below, while grain and hay were stored above.
When barn scout Raymond and I visited, fall foilage had nearly completely blocked the barn from view. But, rather than sprinkle multi-colored leaves throughout the painting, I decided to expose most of the barn since the old fellow certainly deserved such exposure. With missing siding, its days are apparently numbered, though it once held its own, mirroring the lyrics in a song co-written and recorded by the late American country music singer Toby Keith,
“I ain't as good as I once was
My how the years have flown
But there was a time, back in my prime
When I could really hold my own.”
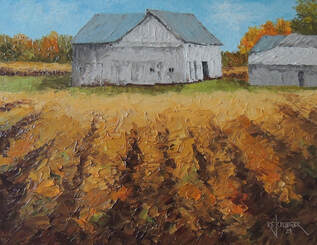
“Sheep Heaven”
Nathan Teeters, whom barn scout Raymond and I met on our tour in the fall of 2023, raises 150 sheep on this 250-acre farm, which his mother Alice owns. The family details their enterprise at www.teetersclublambs.com, which lists their winners, sires, and lambs. Each year they sell about 150 lambs for show stock lambs and breeding stock. Their flock consists of 100 old ewes and roughly 35 ewe lambs. They support efforts of youngsters in the 4-H program, which culminates in the annual Highland County Fair, held at the end of summer.
I decided to uncomplicate the scene by ignoring the many fences and not including the cement well house in front of the barn, hoping to showcase the grandeur of this stately barn combination. I’m sure the sheep wouldn’t mind.
As one drives through rural Ohio countryside, most often fields of crops emerge – soybeans and corn, staples of Ohio agricultural production. However, Ohio has an estimated 3,400 farms with sheep and lambs – a whopping 119,000 of them – and there is a sheep farm in each county. It might be hard to believe, but Ohio ranks 12th in sheep and lamb production and is the largest sheep and lamb producing state east of the Mississippi River. And, there are no range wars between Ohio cattlemen and sheep farmers as there were in the Wild West from the late 19th century and into the early 20th century. No wars here, no sir. In fact, this farm just might be sheep heaven.
Nathan Teeters, whom barn scout Raymond and I met on our tour in the fall of 2023, raises 150 sheep on this 250-acre farm, which his mother Alice owns. The family details their enterprise at www.teetersclublambs.com, which lists their winners, sires, and lambs. Each year they sell about 150 lambs for show stock lambs and breeding stock. Their flock consists of 100 old ewes and roughly 35 ewe lambs. They support efforts of youngsters in the 4-H program, which culminates in the annual Highland County Fair, held at the end of summer.
I decided to uncomplicate the scene by ignoring the many fences and not including the cement well house in front of the barn, hoping to showcase the grandeur of this stately barn combination. I’m sure the sheep wouldn’t mind.
As one drives through rural Ohio countryside, most often fields of crops emerge – soybeans and corn, staples of Ohio agricultural production. However, Ohio has an estimated 3,400 farms with sheep and lambs – a whopping 119,000 of them – and there is a sheep farm in each county. It might be hard to believe, but Ohio ranks 12th in sheep and lamb production and is the largest sheep and lamb producing state east of the Mississippi River. And, there are no range wars between Ohio cattlemen and sheep farmers as there were in the Wild West from the late 19th century and into the early 20th century. No wars here, no sir. In fact, this farm just might be sheep heaven.
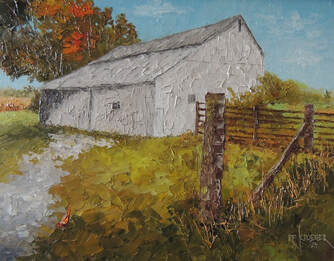
“The History Buff”
Barn owner Alice Teeters greeted barn scout Raymond and me as the rain finally caught up with us on our tour in the fall of 2023. It gave us a chance to inspect the insides of the old barn, which, Alice explained, traced back to the Wright family in the early 1800s. In fact, Raymond estimated the barn was built as early as the 1820s, making it one of the oldest in Ohio.
The left side of the barn was salvaged from an old grist mill. Frugality was the norm in those days; if something could be repurposed, it was. Hand-hewn rafters, seldom seen, and 20-inch beams added to the uniqueness of this barn. Alice said her dad acquired the farm in the 1930s, a decade of tough times for farmers, businessmen, and nearly everybody else in the world. The Great Depression was challenging.
Alice, who owns other barns and farms, as do her children, is a history buff and serves as the secretary of the Leesburg Railroad Depot Historical Society, a group that this painting will raise funds for. I’m sure that, if this old barn could talk, it would have plenty of interesting stories to tell and I’m equally sure that it would be pleased that Alice is maintaining it and helping to preserve the historic train depot, both worthy endeavors of a history buff.
Barn owner Alice Teeters greeted barn scout Raymond and me as the rain finally caught up with us on our tour in the fall of 2023. It gave us a chance to inspect the insides of the old barn, which, Alice explained, traced back to the Wright family in the early 1800s. In fact, Raymond estimated the barn was built as early as the 1820s, making it one of the oldest in Ohio.
The left side of the barn was salvaged from an old grist mill. Frugality was the norm in those days; if something could be repurposed, it was. Hand-hewn rafters, seldom seen, and 20-inch beams added to the uniqueness of this barn. Alice said her dad acquired the farm in the 1930s, a decade of tough times for farmers, businessmen, and nearly everybody else in the world. The Great Depression was challenging.
Alice, who owns other barns and farms, as do her children, is a history buff and serves as the secretary of the Leesburg Railroad Depot Historical Society, a group that this painting will raise funds for. I’m sure that, if this old barn could talk, it would have plenty of interesting stories to tell and I’m equally sure that it would be pleased that Alice is maintaining it and helping to preserve the historic train depot, both worthy endeavors of a history buff.
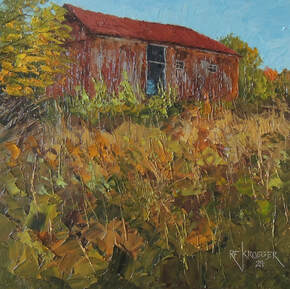
“A Pleasant Surprise”
Driving along a main road, barn scout Raymond and I noticed a barn, its roof leaking, door open to the elements, and nearly hidden with trees, scrub, and weeds. Although it’s time is dwindling, it merited investigation.
So, the two barn detectives stopped, walked further down to a farmhouse, and met the owner Anthony Carmean, who said his family acquired the farm in the 1950s. But, though he didn’t have any more information, he said we could take a look inside.
Lo and behold, what appeared to be a nondescript faded old barn from the view from the road was actually an old timber-framed barn, likely built before the Civil War. Raymond couldn’t believe he had never seen this one, despite it location. As with other barns built in the same era, this was a three-bay threshing barn on the top level – with livestock stalls on the ground level. I had to admire the dry-laid cut sandstone foundation, work of a master stonemason. Though the barn’s protected by a metal roof, that protection may not last forever – part of the roof has deteriorated. Regardless of its future, this barn was a pleasant surprise for both of us.
Driving along a main road, barn scout Raymond and I noticed a barn, its roof leaking, door open to the elements, and nearly hidden with trees, scrub, and weeds. Although it’s time is dwindling, it merited investigation.
So, the two barn detectives stopped, walked further down to a farmhouse, and met the owner Anthony Carmean, who said his family acquired the farm in the 1950s. But, though he didn’t have any more information, he said we could take a look inside.
Lo and behold, what appeared to be a nondescript faded old barn from the view from the road was actually an old timber-framed barn, likely built before the Civil War. Raymond couldn’t believe he had never seen this one, despite it location. As with other barns built in the same era, this was a three-bay threshing barn on the top level – with livestock stalls on the ground level. I had to admire the dry-laid cut sandstone foundation, work of a master stonemason. Though the barn’s protected by a metal roof, that protection may not last forever – part of the roof has deteriorated. Regardless of its future, this barn was a pleasant surprise for both of us.
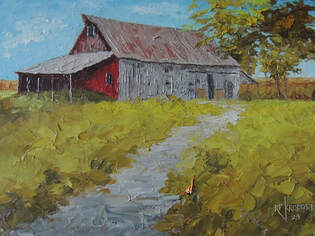
“A Sense of Humor”
A sense of humor goes a long way and, in this day and age of wars, political dissension, and terrorism, it’s needed more than ever. Barn scout Raymond and I didn’t get a chance to meet the owners of this old barn, Paige and Cody Jullerat, but we did have the opportunity to look inside. A mixture of sawn and hand-hewn timbers (likely repurposed from a barn built earlier) hinted that this barn was built in the early 20th century. The pointed hayhood doesn’t get much use these days since, at some point, a lean to was added beneath it.
However, a metal roof adds protection and the siding is intact, suggesting that the owners plan to maintain this century-old barn and, if nothing else, use it for storage. On the opposite side, another lean to, smaller than the large one under the hay mow, has merited a name, the “Rat Hole,” emblazoned on a sign above the entrance. It’s a perfect spot for “stuff,” which includes some chairs, a table, and an old gum ball machine. After all, everyone needs a place to store his “stuff,” which is just as vital as that important, yet often elusive, sense of humor.
A sense of humor goes a long way and, in this day and age of wars, political dissension, and terrorism, it’s needed more than ever. Barn scout Raymond and I didn’t get a chance to meet the owners of this old barn, Paige and Cody Jullerat, but we did have the opportunity to look inside. A mixture of sawn and hand-hewn timbers (likely repurposed from a barn built earlier) hinted that this barn was built in the early 20th century. The pointed hayhood doesn’t get much use these days since, at some point, a lean to was added beneath it.
However, a metal roof adds protection and the siding is intact, suggesting that the owners plan to maintain this century-old barn and, if nothing else, use it for storage. On the opposite side, another lean to, smaller than the large one under the hay mow, has merited a name, the “Rat Hole,” emblazoned on a sign above the entrance. It’s a perfect spot for “stuff,” which includes some chairs, a table, and an old gum ball machine. After all, everyone needs a place to store his “stuff,” which is just as vital as that important, yet often elusive, sense of humor.
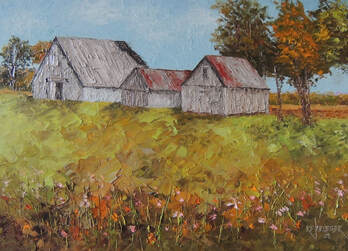
“Distinctly Dutch”
This barn complex, owned by Loretta Holanda, was the first that barn scout Raymond selected for our tour in the fall of 2023. He told me that the owner wants him to take it down. And Raymond also explained that it’s just across the county line in Clinton County.
The largest of the three barns is a Dutch barn, rare in Ohio, but plentiful in New Jersey and in the Hudson Valley during the 17th and 18th centuries. Relatively few still stand. Unlike the English and German barns, which followed, the barn doors on a Dutch barn are on the short side of the barn and the roof is steep, often descending even further than in this one. Inside, although there are some hand-hewn beams, the lumber is mostly sawn and dimensional, suggesting construction in the early 1900s.
Why did this farmer choose this design instead of a conventional barn is anyone’s guess, though the happy result is (or was – if it’s already been dismantled) a different look, one that stands out from the crowd and is remarkably and distinctly Dutch.
This barn complex, owned by Loretta Holanda, was the first that barn scout Raymond selected for our tour in the fall of 2023. He told me that the owner wants him to take it down. And Raymond also explained that it’s just across the county line in Clinton County.
The largest of the three barns is a Dutch barn, rare in Ohio, but plentiful in New Jersey and in the Hudson Valley during the 17th and 18th centuries. Relatively few still stand. Unlike the English and German barns, which followed, the barn doors on a Dutch barn are on the short side of the barn and the roof is steep, often descending even further than in this one. Inside, although there are some hand-hewn beams, the lumber is mostly sawn and dimensional, suggesting construction in the early 1900s.
Why did this farmer choose this design instead of a conventional barn is anyone’s guess, though the happy result is (or was – if it’s already been dismantled) a different look, one that stands out from the crowd and is remarkably and distinctly Dutch.
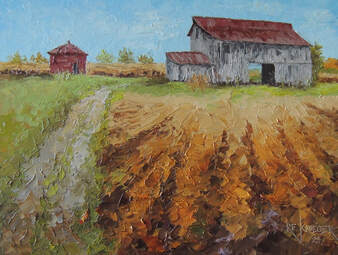
“Survival”
Yes, it’s weathered, its roof has been patched, and, in some spots, its interior is exposed to the elements, but this old barn still stands. Owned by history buff Alice Teeters, it may continue to defy Mother Nature and serve as storage space.
With a mixture of sawn and dimensional lumber, the barn probably dates to the 1920s, known often as the “Roaring Twenties,” though that lively name didn’t apply to rural farms. There wasn’t much to celebrate in those days in farm territory. The depression for agriculture started in the 1920s, largely due to World War I, when America’s farmers began supplying troops and war-ravaged Europe with food and livestock. Prices for farm goods escalated, farmland rose in value, and this boom time for farmers caused many to acquire more land to increase production. Unfortunately, when the war ended, European farms recovered more quickly than anticipated and prices for farmers plummeted. Many couldn’t pay mortgages for recently acquired land and ended up losing their farms to banks. And then came the Great Depression.
However, many, including the one who farmed here, were wise enough not to borrow money for expansion and were essentially self-sufficient and able to weather those bleak years. If this barn could talk, it could share stories about how its owner managed to survive. Wouldn’t we like to know!
Yes, it’s weathered, its roof has been patched, and, in some spots, its interior is exposed to the elements, but this old barn still stands. Owned by history buff Alice Teeters, it may continue to defy Mother Nature and serve as storage space.
With a mixture of sawn and dimensional lumber, the barn probably dates to the 1920s, known often as the “Roaring Twenties,” though that lively name didn’t apply to rural farms. There wasn’t much to celebrate in those days in farm territory. The depression for agriculture started in the 1920s, largely due to World War I, when America’s farmers began supplying troops and war-ravaged Europe with food and livestock. Prices for farm goods escalated, farmland rose in value, and this boom time for farmers caused many to acquire more land to increase production. Unfortunately, when the war ended, European farms recovered more quickly than anticipated and prices for farmers plummeted. Many couldn’t pay mortgages for recently acquired land and ended up losing their farms to banks. And then came the Great Depression.
However, many, including the one who farmed here, were wise enough not to borrow money for expansion and were essentially self-sufficient and able to weather those bleak years. If this barn could talk, it could share stories about how its owner managed to survive. Wouldn’t we like to know!
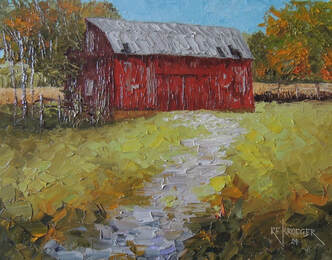
“Saved”
Loretta Holanda, owner of this barn in Highland County, has decided to keep it and has hired barn scout Raymond Friend to restore it. It’s a rare barn, constructed via the old-fashioned scribe rule method, dating it to the early 1800s. Its builder used Roman numerals, called marriage marks and seldom seen in Ohio barns, to match the beams ahead of construction time. Eventually, a clever American devised a simpler and less time-consuming way to build a barn, called the square rule method, which is what is seen in almost all existing timber-framed Ohio barns.
Raymond plans to use the lumber from Loretta’s other barn in Clinton County in this barn’s rehabilitation. As most folks know, old barns, having outlived their usefulness, are vanishing rapidly from the rural landscape and, with them, their stories. It’s refreshing to see one that’s going to be saved. Thank you, Loretta.
Loretta Holanda, owner of this barn in Highland County, has decided to keep it and has hired barn scout Raymond Friend to restore it. It’s a rare barn, constructed via the old-fashioned scribe rule method, dating it to the early 1800s. Its builder used Roman numerals, called marriage marks and seldom seen in Ohio barns, to match the beams ahead of construction time. Eventually, a clever American devised a simpler and less time-consuming way to build a barn, called the square rule method, which is what is seen in almost all existing timber-framed Ohio barns.
Raymond plans to use the lumber from Loretta’s other barn in Clinton County in this barn’s rehabilitation. As most folks know, old barns, having outlived their usefulness, are vanishing rapidly from the rural landscape and, with them, their stories. It’s refreshing to see one that’s going to be saved. Thank you, Loretta.
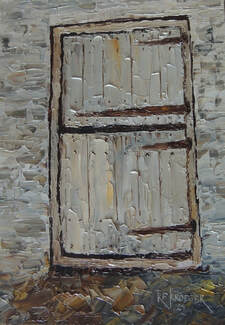
“The Blacksmith”
When we visited this old barn, whose condition reminded me of “As Good as It Once Was,” we looked inside and found a pleasant surprise. An old Dutch door with iconic blacksmith-forged hinges probably dated to the mid-1800s. All of the hinges had different lengths; one was exceptionally long, which made me wonder why the blacksmith had forged it much longer than the others. And, how about the blacksmith? Who was he? Where was his forge? Was he busy making hinges, horseshoes, pots, and pans or was he also a farmer, doing blacksmithing on the side?
Blacksmiths evolved during the Iron Age, which was named after the discovery of iron ore, a thousand years before the Romans. Though the occupation changed over the centuries, the blacksmith was an important part of every village during colonial times, and especially during the Revolutionary War, when colonists needed weapons. In fact, when the British took over Philadelphia in 1777, patriots moved the massive liberty bell and several others, fearing the enemy would melt them down to make cannons. As years passed, the blacksmith continued to keep busy until the machines of the industrial revolution provided metal items in mass production. Today, reenactors keep the craft alive in historical villages.
If it were possible to go back in time, wouldn’t it be a treat to watch this blacksmith as he forged these hinges, finished them, and handed them to them to the barn owner?
When we visited this old barn, whose condition reminded me of “As Good as It Once Was,” we looked inside and found a pleasant surprise. An old Dutch door with iconic blacksmith-forged hinges probably dated to the mid-1800s. All of the hinges had different lengths; one was exceptionally long, which made me wonder why the blacksmith had forged it much longer than the others. And, how about the blacksmith? Who was he? Where was his forge? Was he busy making hinges, horseshoes, pots, and pans or was he also a farmer, doing blacksmithing on the side?
Blacksmiths evolved during the Iron Age, which was named after the discovery of iron ore, a thousand years before the Romans. Though the occupation changed over the centuries, the blacksmith was an important part of every village during colonial times, and especially during the Revolutionary War, when colonists needed weapons. In fact, when the British took over Philadelphia in 1777, patriots moved the massive liberty bell and several others, fearing the enemy would melt them down to make cannons. As years passed, the blacksmith continued to keep busy until the machines of the industrial revolution provided metal items in mass production. Today, reenactors keep the craft alive in historical villages.
If it were possible to go back in time, wouldn’t it be a treat to watch this blacksmith as he forged these hinges, finished them, and handed them to them to the barn owner?
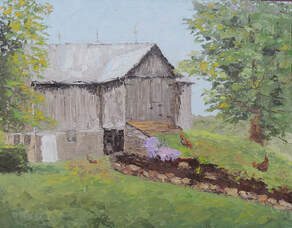
"Hunting Mushrooms"
This large banked barn was the first one I visited in Highland County. It's located on Millstone Creek Farm, named for the many mills, gristmills and sawmills, lining nearby Clear Creek. The barn dates to the late 1800s and comes with a fascinating history and colorful story. Original barn wood frames the painting.
The rest of this story is featured in the book, Historic Barns of Ohio, available at most bookstores and through online sellers, including the publisher, the History Press.
This large banked barn was the first one I visited in Highland County. It's located on Millstone Creek Farm, named for the many mills, gristmills and sawmills, lining nearby Clear Creek. The barn dates to the late 1800s and comes with a fascinating history and colorful story. Original barn wood frames the painting.
The rest of this story is featured in the book, Historic Barns of Ohio, available at most bookstores and through online sellers, including the publisher, the History Press.
HOCKING
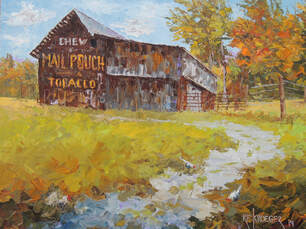
“White Chickens”
Hocking County, named for the scenic river that passes through it from the northwest to the southeast, is known for its famous Old Man Cave, majestic rock formations, gorges, cliffs, and cascading waterfalls, all located in Hocking State Park. On the eastern side of the county lies part of Wayne National Forest, which, with all three of its sections combined, offers over 300 miles of trails, covering a quarter million acres of forested Appalachia.
However, the county, despite its hills and plentiful trees, is full of old barns, many of which show their age. Prior to my visit, barn scout Nyla, who helps run the Hocking County historical society, a complex of six museums, located several old barns. But, since this was my last stop on a whirlwind tour of southern Ohio, I had time to see only three. The Mail Pouch barn was the most interesting.
The rest of this story is featured in the book, Historic Barns of Ohio, available at most bookstores and through online sellers, including the publisher, the History Press.
Hocking County, named for the scenic river that passes through it from the northwest to the southeast, is known for its famous Old Man Cave, majestic rock formations, gorges, cliffs, and cascading waterfalls, all located in Hocking State Park. On the eastern side of the county lies part of Wayne National Forest, which, with all three of its sections combined, offers over 300 miles of trails, covering a quarter million acres of forested Appalachia.
However, the county, despite its hills and plentiful trees, is full of old barns, many of which show their age. Prior to my visit, barn scout Nyla, who helps run the Hocking County historical society, a complex of six museums, located several old barns. But, since this was my last stop on a whirlwind tour of southern Ohio, I had time to see only three. The Mail Pouch barn was the most interesting.
The rest of this story is featured in the book, Historic Barns of Ohio, available at most bookstores and through online sellers, including the publisher, the History Press.
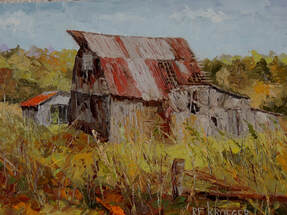
“Forsaken, Not Forgotten”
Barn scout Nyla found this old barn, still barely standing, which, as I told her, was exactly the kind I’m interested in. Its boards, warped and missing, and its patched metal roof – with a few areas unpatched – tell a story of long ago when it was built in the early 1800s. Unfortunately, due to a time crunch, we didn’t inspect its interior. A little drive-through corn barn – at least that’s what it looks like – stands behind it and two add-ons hint that, at least for awhile, the farm was prosperous. It sits next to Starr Road.
Nina Inboden owns the barn, having acquired it from Arthur and Dorothy Kalklosch. They raised cattle and sheep, though they stopped the cattle business in the 1950s. When Art died in 2007, at 95, they stopped raising sheep. Today the barn sits vacant, almost as if it’s waiting for a strong wind to end its days. Regardless, it, as many old deteriorated barns, signifies the end of an era when the barn was the money maker in Ohio, providing cover for livestock and crops, allowing pioneer families to survive and prosper, growing our great state. Yes, it seems forsaken but, with this painting and essay, it won’t be forgotten.
UPDATE: Our first visit to this barn came in 2018, when I captured it but did not get a chance to go through it. In the spring of 2021, Nyla told me that it had collapsed, probably in a wind storm. This time we could see the beams - many hand-hewn, dating it to the 1850s or perhaps earlier. Nina gave me some barn siding, which I'll use to frame yet another painting of this gem, perhaps forsaken but not forgotten.
Barn scout Nyla found this old barn, still barely standing, which, as I told her, was exactly the kind I’m interested in. Its boards, warped and missing, and its patched metal roof – with a few areas unpatched – tell a story of long ago when it was built in the early 1800s. Unfortunately, due to a time crunch, we didn’t inspect its interior. A little drive-through corn barn – at least that’s what it looks like – stands behind it and two add-ons hint that, at least for awhile, the farm was prosperous. It sits next to Starr Road.
Nina Inboden owns the barn, having acquired it from Arthur and Dorothy Kalklosch. They raised cattle and sheep, though they stopped the cattle business in the 1950s. When Art died in 2007, at 95, they stopped raising sheep. Today the barn sits vacant, almost as if it’s waiting for a strong wind to end its days. Regardless, it, as many old deteriorated barns, signifies the end of an era when the barn was the money maker in Ohio, providing cover for livestock and crops, allowing pioneer families to survive and prosper, growing our great state. Yes, it seems forsaken but, with this painting and essay, it won’t be forgotten.
UPDATE: Our first visit to this barn came in 2018, when I captured it but did not get a chance to go through it. In the spring of 2021, Nyla told me that it had collapsed, probably in a wind storm. This time we could see the beams - many hand-hewn, dating it to the 1850s or perhaps earlier. Nina gave me some barn siding, which I'll use to frame yet another painting of this gem, perhaps forsaken but not forgotten.
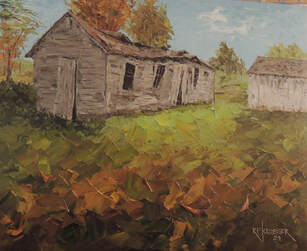
“Forget Me Not”
I chose the title for this barn painting not based on the little blue flower with the yellow center (named to symbolize love and respect – as when you give someone this flower, it represents a promise to remember that person) but rather on the barn itself. Derelict, its best days now long gone, it may not be around for too much longer, closing another page in Ohio farming history.
Some might call this a chicken house – since Dave Crawford, the owner explained that it did house chickens and claimed that it was called Florence's Flock House and Grandma's Chicken House. But, since the definition of a barn is a building that houses crops and livestock, this forlorn creature is indeed a barn. Small, measuring 10 feet high (half as tall now as it used to be) by 40 feet, it could hold only a modest number of chickens, but that number must have been enough for the farm family – with perhaps some extra eggs to sell or give to neighbors.
Few chicken barns were larger than this one. One exception is the still extant Moyer chicken barn in Sandusky County – with its six floors. Yes, it has six floors, which I can verify since I climbed to the top. There’s also a full-length wooden elevator, which made egg harvesting much easier than using the ladder. Built in the mid-19th century, the barn is a rare relic of the past. When Dave showed us his barn, I knew I had to paint it to preserve its memory … especially when I heard it calling, “Forget me not.” Thanks to Dave supplying the wood, this painting is framed in siding from this barn, which has been dismantled.
I chose the title for this barn painting not based on the little blue flower with the yellow center (named to symbolize love and respect – as when you give someone this flower, it represents a promise to remember that person) but rather on the barn itself. Derelict, its best days now long gone, it may not be around for too much longer, closing another page in Ohio farming history.
Some might call this a chicken house – since Dave Crawford, the owner explained that it did house chickens and claimed that it was called Florence's Flock House and Grandma's Chicken House. But, since the definition of a barn is a building that houses crops and livestock, this forlorn creature is indeed a barn. Small, measuring 10 feet high (half as tall now as it used to be) by 40 feet, it could hold only a modest number of chickens, but that number must have been enough for the farm family – with perhaps some extra eggs to sell or give to neighbors.
Few chicken barns were larger than this one. One exception is the still extant Moyer chicken barn in Sandusky County – with its six floors. Yes, it has six floors, which I can verify since I climbed to the top. There’s also a full-length wooden elevator, which made egg harvesting much easier than using the ladder. Built in the mid-19th century, the barn is a rare relic of the past. When Dave showed us his barn, I knew I had to paint it to preserve its memory … especially when I heard it calling, “Forget me not.” Thanks to Dave supplying the wood, this painting is framed in siding from this barn, which has been dismantled.
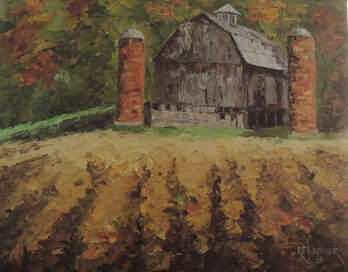
“Bookends”
It was one of those compositions that artists salivate over – two tall colorful clay tile silos framing a majestic old barn with a decorative cupola, set against a hillside of hardwood trees, which, though bare when we visited in early April, no doubt explode with color each autumn.
Mike and Sandy Smith, current owners, told us that the farm traces back to three generations of Hahns; John was the founder. Though the barn sits on level ground, the builder ramped up earth to form a bank, leading to the second floor. A Shawver roof design supports the gambrel roof, which provides plenty of interior room for movement and storage; a mountain of hay still sits in the loft. Another interesting feature is the dry-laid cut sandstone block foundation, showing the skills of a master stonecutter. Chances are it’s been there for over a century.
Unfortunately, the barn shows it age: missing boards, cracks in the metal roof, and broken windows are crying for upkeep. However, it’s costly to maintain an old barn as any farmer knows and needed repairs don’t always get fixed. Regardless, I’m glad that I got the opportunity to preserve the barn in a painting in its terrific setting, framed by hundreds of trees and two tiled silos, images of the past and perfect bookends.
It was one of those compositions that artists salivate over – two tall colorful clay tile silos framing a majestic old barn with a decorative cupola, set against a hillside of hardwood trees, which, though bare when we visited in early April, no doubt explode with color each autumn.
Mike and Sandy Smith, current owners, told us that the farm traces back to three generations of Hahns; John was the founder. Though the barn sits on level ground, the builder ramped up earth to form a bank, leading to the second floor. A Shawver roof design supports the gambrel roof, which provides plenty of interior room for movement and storage; a mountain of hay still sits in the loft. Another interesting feature is the dry-laid cut sandstone block foundation, showing the skills of a master stonecutter. Chances are it’s been there for over a century.
Unfortunately, the barn shows it age: missing boards, cracks in the metal roof, and broken windows are crying for upkeep. However, it’s costly to maintain an old barn as any farmer knows and needed repairs don’t always get fixed. Regardless, I’m glad that I got the opportunity to preserve the barn in a painting in its terrific setting, framed by hundreds of trees and two tiled silos, images of the past and perfect bookends.
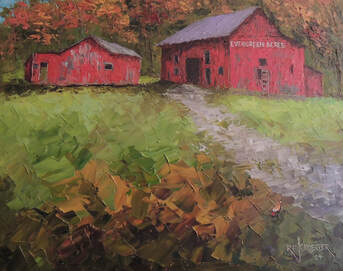
“Evergreen Acres”
My barn scouts and I were fortunate to meet Hobie Shaw, the barn owner, when we visited in early April, 2023. Hobie, who manages the Lake Logan campground, told us that he purchased the farm in 2022. Kindly, he allowed us to go through the barn.
Apparently, a former owner named the farm, Evergreen Acres, which is a bit misleading since the farm and its barns sit beneath a steep hillside of hardwood trees, along with only a sprinkling of evergreens. The title, in white wood-cut letters, stands out on the short side of this three-bay English threshing barn. While it’s possible that some of the hand-hewn beams with open mortises may have been repurposed from a 19th-century barn, the majority of the construction hints at a date circa 1900, identifying this as a transitional barn, one that spanned the age of timber-framing with hewn beams to 20th-century plank construction. Regardless, at one point, the barn was a busy one, judging from the add-on shed in the rear, presumably built when the farm prospered.
Though its red paint is fading and many windows and doors are missing, the barn’s in pretty good shape, thanks to a sturdy metal roof that keeps out the rain and snow. However, as Hobie knows, it will take time and money to restore it. Otherwise, the barn and its stories may vanish as many do throughout Ohio, spelling the final chapter of this enigmatic Evergreen Acres barn.
My barn scouts and I were fortunate to meet Hobie Shaw, the barn owner, when we visited in early April, 2023. Hobie, who manages the Lake Logan campground, told us that he purchased the farm in 2022. Kindly, he allowed us to go through the barn.
Apparently, a former owner named the farm, Evergreen Acres, which is a bit misleading since the farm and its barns sit beneath a steep hillside of hardwood trees, along with only a sprinkling of evergreens. The title, in white wood-cut letters, stands out on the short side of this three-bay English threshing barn. While it’s possible that some of the hand-hewn beams with open mortises may have been repurposed from a 19th-century barn, the majority of the construction hints at a date circa 1900, identifying this as a transitional barn, one that spanned the age of timber-framing with hewn beams to 20th-century plank construction. Regardless, at one point, the barn was a busy one, judging from the add-on shed in the rear, presumably built when the farm prospered.
Though its red paint is fading and many windows and doors are missing, the barn’s in pretty good shape, thanks to a sturdy metal roof that keeps out the rain and snow. However, as Hobie knows, it will take time and money to restore it. Otherwise, the barn and its stories may vanish as many do throughout Ohio, spelling the final chapter of this enigmatic Evergreen Acres barn.
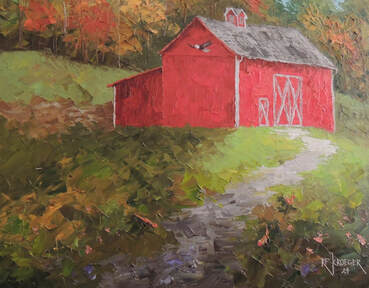
“All American”
When barn scouts Nyla and Dave drove by this barn, they explained that the Kornmiller family was patriotic. A soaring bald eagle, painted on an end of the barn and emblematic of freedom in America, is our national symbol, chosen by the Second Continental Congress on June 20, 1782.
Below that is a gigantic mural of the Stars and Stripes, which many fought and died for throughout the years. And further below is a black plywood silhouette of the Wounded Warrior Project, a fairly new program to help wounded veterans. Although I served in the Navy during the end of the Vietnam Era, my ship never saw any combat, though it did service a fleet of submarines armed with enough nuclear power to blow up the world three times over. Because of this, a detachment of marines was attached. During our lunch hour, I’d do a short jog with their leader, a warrant officer captain. One day when I asked him if he thought his assignment was boring, he replied that he never questioned his orders. Walt, a mild, meek, and unassuming soldier, was probably in his early to mid-40s and I was in my late 20s. He had been serving well over 20 years, working his way up from a private to an officer. So, when I asked him what kind of duty he preferred, his soft-spoken answer caught my attention: “Hand to hand combat.” Quiet. “Walt, I’m glad you’re on my side.” I didn’t know what to say and I never asked him for details, but, now 50 years later, I can see that heroes like Walt were the backbone of America – in our many wars – the American Revolution, two world wars, Korea and Vietnam, and now the Middle East. I was proud that my own father served four years during World War II and that I had the chance to serve, too.
The Kornmiller barn brought back those memories. Perhaps they have some memories of their own. Though I didn’t put the flag in the painting, I included the eagle and deleted the tree, wanting to showcase as much of this well-maintained barn as possible. After all, it’s remarkably All American.
When barn scouts Nyla and Dave drove by this barn, they explained that the Kornmiller family was patriotic. A soaring bald eagle, painted on an end of the barn and emblematic of freedom in America, is our national symbol, chosen by the Second Continental Congress on June 20, 1782.
Below that is a gigantic mural of the Stars and Stripes, which many fought and died for throughout the years. And further below is a black plywood silhouette of the Wounded Warrior Project, a fairly new program to help wounded veterans. Although I served in the Navy during the end of the Vietnam Era, my ship never saw any combat, though it did service a fleet of submarines armed with enough nuclear power to blow up the world three times over. Because of this, a detachment of marines was attached. During our lunch hour, I’d do a short jog with their leader, a warrant officer captain. One day when I asked him if he thought his assignment was boring, he replied that he never questioned his orders. Walt, a mild, meek, and unassuming soldier, was probably in his early to mid-40s and I was in my late 20s. He had been serving well over 20 years, working his way up from a private to an officer. So, when I asked him what kind of duty he preferred, his soft-spoken answer caught my attention: “Hand to hand combat.” Quiet. “Walt, I’m glad you’re on my side.” I didn’t know what to say and I never asked him for details, but, now 50 years later, I can see that heroes like Walt were the backbone of America – in our many wars – the American Revolution, two world wars, Korea and Vietnam, and now the Middle East. I was proud that my own father served four years during World War II and that I had the chance to serve, too.
The Kornmiller barn brought back those memories. Perhaps they have some memories of their own. Though I didn’t put the flag in the painting, I included the eagle and deleted the tree, wanting to showcase as much of this well-maintained barn as possible. After all, it’s remarkably All American.
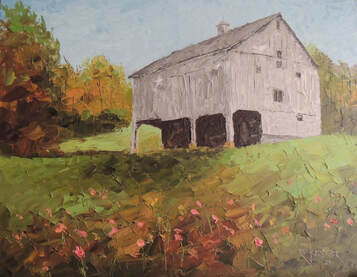
“The Hillside”
When barn scouts Nyla and Dave began the long drive up a steep hill, they told me that the barn was worth the trip. Indeed, it was. Built into a bank, it retains both English and German heritage: it’s essentially a three-bay English threshing barn but also a posted forebay Pennsylvania German bank barn. Eric and Bobi Cherry Holmes acquired it in 1987 and use it mostly for storage now. Bobi told us that there used to be an older barn further up the hill and she also explained that they recently repaired the foundation. Since the ground is so hilly, not conductive to crop farming, chances are the farmer used the barns for livestock.
A five-pointed star, complete with Christmas lights, hangs next to the haymow opening, ready to be lit for holiday season. Inside, a basketball backboard, minus the rim and net, hints that teenagers once played here, presumably after their farm chores were done. These days there are no basketball games inside nor are there any cattle or horses, just an assortment of storage items. Well maintained, the barn should last many more decades as it sits proudly, a silent sentinel on the hillside.
When barn scouts Nyla and Dave began the long drive up a steep hill, they told me that the barn was worth the trip. Indeed, it was. Built into a bank, it retains both English and German heritage: it’s essentially a three-bay English threshing barn but also a posted forebay Pennsylvania German bank barn. Eric and Bobi Cherry Holmes acquired it in 1987 and use it mostly for storage now. Bobi told us that there used to be an older barn further up the hill and she also explained that they recently repaired the foundation. Since the ground is so hilly, not conductive to crop farming, chances are the farmer used the barns for livestock.
A five-pointed star, complete with Christmas lights, hangs next to the haymow opening, ready to be lit for holiday season. Inside, a basketball backboard, minus the rim and net, hints that teenagers once played here, presumably after their farm chores were done. These days there are no basketball games inside nor are there any cattle or horses, just an assortment of storage items. Well maintained, the barn should last many more decades as it sits proudly, a silent sentinel on the hillside.
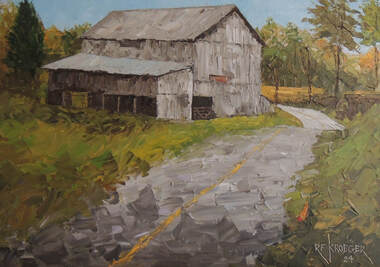
“Route 664”
As we approached this barn, when I said that I’d like to paint it, Nyla reminded me that I had done the painting many years ago when I first visited the county. With limited time after an all day barn tour that had me leaving Cambridge before dawn, driving through the hills of Morgan County, then through Athens, Meigs, finally Vinton counties, and, after visiting a Mail Pouch barn in Hocking County, my batteries were running low – with yet a long drive home awaiting. But barn scout Nyla had many more to show me, including this old beauty, a stunning composition at the bend in the road, Route 664. This time I resisted painting the road side that suggested a 45 mph zone around the curve.
Though I didn’t have time to go inside, I’d guess the original part would be at least a century old – with the add-on coming later. Metal roofs are still protecting the barn, hinting that the owners – the Prater family – still used it and didn’t want to see it fall apart. I’m sure there’s a good story or two lurking here. I’ll wait for them to surface.
As we approached this barn, when I said that I’d like to paint it, Nyla reminded me that I had done the painting many years ago when I first visited the county. With limited time after an all day barn tour that had me leaving Cambridge before dawn, driving through the hills of Morgan County, then through Athens, Meigs, finally Vinton counties, and, after visiting a Mail Pouch barn in Hocking County, my batteries were running low – with yet a long drive home awaiting. But barn scout Nyla had many more to show me, including this old beauty, a stunning composition at the bend in the road, Route 664. This time I resisted painting the road side that suggested a 45 mph zone around the curve.
Though I didn’t have time to go inside, I’d guess the original part would be at least a century old – with the add-on coming later. Metal roofs are still protecting the barn, hinting that the owners – the Prater family – still used it and didn’t want to see it fall apart. I’m sure there’s a good story or two lurking here. I’ll wait for them to surface.
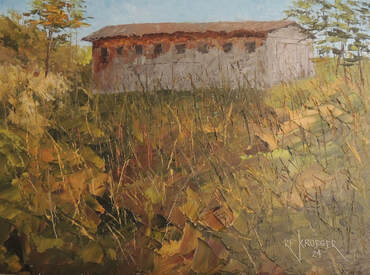
“Camouflaged”
If barn scouts Nyla and Dave had driven by this old barn, owned by the Taulbee family, in summertime, chances are good that we would have never seen it. But, since we visited in early April – before growth of foilage – we could see it somewhat. Somewhat means that, even in April, the barn was nearly engulfed in bushes and young trees. In fact, by the time I post this essay and painting, it may be gone.
The barn stretches for about 90 feet and, built into a hillside, it was probably used extensively decades ago. Curiously, the front side is dotted with vertical windows from one end to another, but they’re not the long, slender type that are found on tobacco barns – with louvers that can be opened or shut to speed up or slow down the drying process.
A metal overhanging roof, protruding from the front, has collapsed as has one of the rafters. For now the barn still stands, though its history may be just as lost as the barn will be in summer when waist-high weeds, shrubbery, and trees provide the perfect camouflage.
If barn scouts Nyla and Dave had driven by this old barn, owned by the Taulbee family, in summertime, chances are good that we would have never seen it. But, since we visited in early April – before growth of foilage – we could see it somewhat. Somewhat means that, even in April, the barn was nearly engulfed in bushes and young trees. In fact, by the time I post this essay and painting, it may be gone.
The barn stretches for about 90 feet and, built into a hillside, it was probably used extensively decades ago. Curiously, the front side is dotted with vertical windows from one end to another, but they’re not the long, slender type that are found on tobacco barns – with louvers that can be opened or shut to speed up or slow down the drying process.
A metal overhanging roof, protruding from the front, has collapsed as has one of the rafters. For now the barn still stands, though its history may be just as lost as the barn will be in summer when waist-high weeds, shrubbery, and trees provide the perfect camouflage.
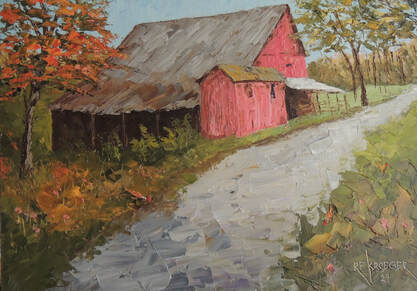
“Where’s the Beef?”
This phrase, made popular in a television commercial, first began in 1984, when Clara Peller, a spry 82-year-old from Chicago made the tag line famous. She was born in Russia in 1902, only 13 years before the Russian Revolution, and moved to America when her father left to avoid being drafted for a second time. After they settled in Chicago, young Clara, aged 20, married a jeweler and took his last name. She bore a son and daughter but the marriage ended in divorce and Clara never remarried.
Instead, she worked for 35 years as a manicurist at a Chicago salon, later moving to the suburban North Shore area to be near her daughter, Marlene. That’s where she was hired, aged 80, to be a temporary manicurist for a television commercial set in a Chicago barbershop. Though she was old, hard of hearing, and suffering from emphysema, she was hired in a number of spot ads on television. Impressed with her no-nonsense style, the agency hired her.
Wendy’s first used her ad in January, 1984, which had dramatic results, giving Clara an international presence. Her phrase, “Where’s the beef?,” became a national catchphrase, used by people young and old. At Wendy’s, sales skyrocketed 31% to $945 million in 1985 worldwide, which meant over $200 million in new profits, thanks to little Clara. Denny Lynch, the senior vice president for communications, stated at the time that “with Clara we accomplished as much in five weeks as we did in fourteen and a half years.”
Indeed, this old barn was likely used for beef cattle since its roadside siding features a small black plywood cut-out of a beef cow. Though its metal roof is rusting, it descends gradually before changing direction, probably the result of an add-on shed. In front sits a bright pink corn crib and there’s another across the street. The farmer must have kept his cows well fed.
And, though its days may be numbered as trees have begun to engulf it, I’m sure if Clara were still around (she died in 1987, one week after turning 85), she’d be pleased to see the plywood silhouette, prompting her to shout out one last time, “Where’s the Beef?”
This phrase, made popular in a television commercial, first began in 1984, when Clara Peller, a spry 82-year-old from Chicago made the tag line famous. She was born in Russia in 1902, only 13 years before the Russian Revolution, and moved to America when her father left to avoid being drafted for a second time. After they settled in Chicago, young Clara, aged 20, married a jeweler and took his last name. She bore a son and daughter but the marriage ended in divorce and Clara never remarried.
Instead, she worked for 35 years as a manicurist at a Chicago salon, later moving to the suburban North Shore area to be near her daughter, Marlene. That’s where she was hired, aged 80, to be a temporary manicurist for a television commercial set in a Chicago barbershop. Though she was old, hard of hearing, and suffering from emphysema, she was hired in a number of spot ads on television. Impressed with her no-nonsense style, the agency hired her.
Wendy’s first used her ad in January, 1984, which had dramatic results, giving Clara an international presence. Her phrase, “Where’s the beef?,” became a national catchphrase, used by people young and old. At Wendy’s, sales skyrocketed 31% to $945 million in 1985 worldwide, which meant over $200 million in new profits, thanks to little Clara. Denny Lynch, the senior vice president for communications, stated at the time that “with Clara we accomplished as much in five weeks as we did in fourteen and a half years.”
Indeed, this old barn was likely used for beef cattle since its roadside siding features a small black plywood cut-out of a beef cow. Though its metal roof is rusting, it descends gradually before changing direction, probably the result of an add-on shed. In front sits a bright pink corn crib and there’s another across the street. The farmer must have kept his cows well fed.
And, though its days may be numbered as trees have begun to engulf it, I’m sure if Clara were still around (she died in 1987, one week after turning 85), she’d be pleased to see the plywood silhouette, prompting her to shout out one last time, “Where’s the Beef?”
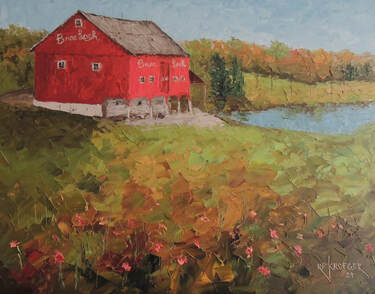
“Brae Loch I and II”
Though there isn’t much known about this barn or its owners who scripted “Brae Loch” on three sides of this bright red barn, its location, set against a background of hardwoods and towering above a small pond, was good enough to merit two compositions.
In Scottish Gaelic, brae means hill or slope and loch means a lake. So, this farmer may have had Scottish roots or maybe just a love of all things Scottish. In truth, Scotland has many famous lochs, not at big as America’s Great Lakes, but inspiring none the less. The ancient tune, The Bonnie Banks o’ Loch Lomond, has immortalized this 24-mile-long lake, Scotland’s largest. Its chorus is hard for lovers to ignore:
“O ye’ll take the high road, and I’ll take the low road,
And I’ll be in Scotland afore ye,
But me and my true love will never meet again,
On the bonnie, bonnie banks o' Loch Lomond.” It refers to a young man leaving his true love and going off to fight and die for Prince Charlie in the highlanders’ final battle against the English in 1746.
Loch Ness, another of Scotland’s well-known lakes, is named after the River Ness and not the famed and enigmatic Loch Ness Monster, also known affectionately as “Nessie.” Although the sea serpent was purportedly seen and photographed in the 1930s, sights of the river beast trace back to the sixth century. Writing about the incident a century later, the historian recorded that the Irish monk, St. Columba, while visiting northern Scotland, then the land of the Picts, encountered villagers burying a man by the River Ness. According to the locals, the man was attacked and dragged underwater by a “water beast” and died despite their attempts at rescue. Following that, Columba sent a follower to swim across the river. When the serpent approached him, Columba made the sign of the cross and said, “Go no further. Do not touch the man. Go back at once.” The creature obeyed and fled. (to be continued ...)
Though there isn’t much known about this barn or its owners who scripted “Brae Loch” on three sides of this bright red barn, its location, set against a background of hardwoods and towering above a small pond, was good enough to merit two compositions.
In Scottish Gaelic, brae means hill or slope and loch means a lake. So, this farmer may have had Scottish roots or maybe just a love of all things Scottish. In truth, Scotland has many famous lochs, not at big as America’s Great Lakes, but inspiring none the less. The ancient tune, The Bonnie Banks o’ Loch Lomond, has immortalized this 24-mile-long lake, Scotland’s largest. Its chorus is hard for lovers to ignore:
“O ye’ll take the high road, and I’ll take the low road,
And I’ll be in Scotland afore ye,
But me and my true love will never meet again,
On the bonnie, bonnie banks o' Loch Lomond.” It refers to a young man leaving his true love and going off to fight and die for Prince Charlie in the highlanders’ final battle against the English in 1746.
Loch Ness, another of Scotland’s well-known lakes, is named after the River Ness and not the famed and enigmatic Loch Ness Monster, also known affectionately as “Nessie.” Although the sea serpent was purportedly seen and photographed in the 1930s, sights of the river beast trace back to the sixth century. Writing about the incident a century later, the historian recorded that the Irish monk, St. Columba, while visiting northern Scotland, then the land of the Picts, encountered villagers burying a man by the River Ness. According to the locals, the man was attacked and dragged underwater by a “water beast” and died despite their attempts at rescue. Following that, Columba sent a follower to swim across the river. When the serpent approached him, Columba made the sign of the cross and said, “Go no further. Do not touch the man. Go back at once.” The creature obeyed and fled. (to be continued ...)
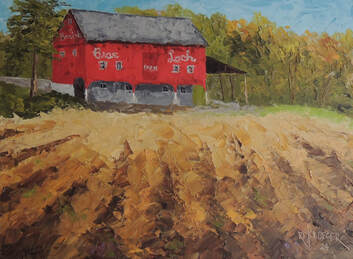
For over 60 years, photos of Nessie had been assumed to accurately portray the dinosaur-like creature – a narrow neck, a cylindrical head, and a long wavy body undulating in the waves. The “surgeon’s photos” seemed to prove that Nessie existed … until 1994 when most experts agree that the photo stemmed from an elaborate hoax, perpetrated by Marmaduke Arundel “Duke” Wetherell, a British–South African actor, screenwriter, producer, and film director. He sold the photos to the Daily Mail as a joke. The newspaper published them in April 1934 and the legend began. Countless searches have explored these mysterious waters. As Ernest Hemingway wrote in The Sun Also Rises, “Isn’t it pretty to think so?”
Regardless of their size, the two-dozen Scottish lochs, often featuring ancient castles overlooking their water, offer a charm unmatched elsewhere. Perhaps this what the farmer was thinking when he named this barn. And, even though it’s clearly a Pennsylvania German posted forebay bank barn, common in Germanic settlements in southeastern Pennsylvania, its owner wanted to stamp it Scottish, perhaps to remind him of his ancestral heritage … and Nessie.
Regardless of their size, the two-dozen Scottish lochs, often featuring ancient castles overlooking their water, offer a charm unmatched elsewhere. Perhaps this what the farmer was thinking when he named this barn. And, even though it’s clearly a Pennsylvania German posted forebay bank barn, common in Germanic settlements in southeastern Pennsylvania, its owner wanted to stamp it Scottish, perhaps to remind him of his ancestral heritage … and Nessie.
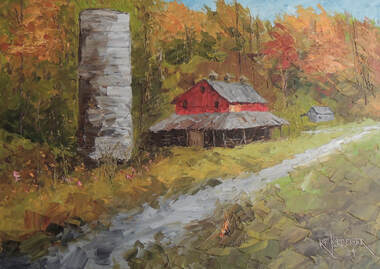
“Playin’ Possum”
Pity the poor, pathetic possum. Yes, this decidedly unattractive goblin of the night won’t win any beauty contests – with its beady black eyes and pink snout, which, when opened, shows two horrifying rows of 50 sharp teeth. Couple that with two pointy black ears and a tail longer than a rat’s – not exactly an animal you’d like to cuddle up to on a rainy evening of watching television.
This old barn sits right next to Opossum Hollow Road, named no doubt after the creatures that live in these parts. In the years before automobiles when this barn was built (probably between 1890 and 1910), possums didn’t have to worry while crossing the dirt road. These days they do and, if they’re not quick enough, they get mashed and become familiar sights on roadsides throughout Hocking County and America. Actually, they rank fourth in roadkill, behind squirrels, the leaders, and then cats and rats.
Its name, borrowed from the Powhatan tribal language, meaning “dog-like beast,” was first recorded between 1607 and 1611 by John Smith. Early settlers in Jamestown, Virginia, wrote that opossum tasted like pig. Hey, fried opossum anyone? That’s not so farfetched. Opposum has been a traditional dish in the South since presidents George Washington and Thomas Jefferson praised its taste. Later, in 1901 President Teddy Roosevelt served opossum as the main dish at a White House dinner. But the biggest – in more ways than one – fan of opossum was President William Howard Taft. In 1909 when the Atlanta Chamber of Commerce wined and dined the president-elect, along with 600 guests, Taft requested opossum to be the main dish. Would have loved to be a fly on the wall for that one.
However, they’re not all bad. Unlike fellow critters such as foxes, racoons, and skunks, opossums rarely carry the rabies virus. And they like to eat ticks, those nasty insects that can cause debilitating diseases; the average opossum can eat about 5,000 a year. They also feast on rats and mice … and roadkill, assuming they can stay out of harm’s way on a busy highway. And, of course, they can “play possum,” which isn’t what it appears to be.
When threatened by a predator, the possum will involuntarily fake its death. This is not a conscious action, more a reaction such as fainting and it features lips drawn back, teeth bared, saliva foaming, and eyes closed or half-closed. The animal secretes a foul smell and its body gets stiff, so stiff that it can be turned over or carried away – without any reaction. After a period of time from a few minutes to four hours, ears begin twitching and it gradually regains consciousness – typically after danger is gone. Unfortunately, baby opossums don’t always have this physiological response and they don’t fool anyone.
The Hahn family originally owned the farm and likely built the barn, a handsome one with a slate roof and three decorative cupolas. Nearby, a cement silo is further evidence that their farming was prosperous. But, without serious maintenance, the barn won’t last much longer. Cracks in the roof and siding will lead to water damage, which is usually the beginning of the end. However, there are rays of hope. Its brilliant red paint hasn’t worn much and a bright yellow sign under an eave still advertises its message: Enjoy Beef, real food for real people. Ohio Beef Council. Ohio Cattlemen’s Association. Ohio Cattlewomen’s Association. Yes, presumably the family farmed beef cattle at one point and, no, the owners wouldn’t part with the sign when an antique dealer made them an offer.
However, despite the deterioration, the barn’s composition was excellent, even though the trees were bare when we visited in April, 2023. Who knows, the barn might get a facelift someday. And, don’t let the missing slate, multiple holes in the roof, and overall run-down appearance fool you; the old barn might just be “playin’ possum.”
Pity the poor, pathetic possum. Yes, this decidedly unattractive goblin of the night won’t win any beauty contests – with its beady black eyes and pink snout, which, when opened, shows two horrifying rows of 50 sharp teeth. Couple that with two pointy black ears and a tail longer than a rat’s – not exactly an animal you’d like to cuddle up to on a rainy evening of watching television.
This old barn sits right next to Opossum Hollow Road, named no doubt after the creatures that live in these parts. In the years before automobiles when this barn was built (probably between 1890 and 1910), possums didn’t have to worry while crossing the dirt road. These days they do and, if they’re not quick enough, they get mashed and become familiar sights on roadsides throughout Hocking County and America. Actually, they rank fourth in roadkill, behind squirrels, the leaders, and then cats and rats.
Its name, borrowed from the Powhatan tribal language, meaning “dog-like beast,” was first recorded between 1607 and 1611 by John Smith. Early settlers in Jamestown, Virginia, wrote that opossum tasted like pig. Hey, fried opossum anyone? That’s not so farfetched. Opposum has been a traditional dish in the South since presidents George Washington and Thomas Jefferson praised its taste. Later, in 1901 President Teddy Roosevelt served opossum as the main dish at a White House dinner. But the biggest – in more ways than one – fan of opossum was President William Howard Taft. In 1909 when the Atlanta Chamber of Commerce wined and dined the president-elect, along with 600 guests, Taft requested opossum to be the main dish. Would have loved to be a fly on the wall for that one.
However, they’re not all bad. Unlike fellow critters such as foxes, racoons, and skunks, opossums rarely carry the rabies virus. And they like to eat ticks, those nasty insects that can cause debilitating diseases; the average opossum can eat about 5,000 a year. They also feast on rats and mice … and roadkill, assuming they can stay out of harm’s way on a busy highway. And, of course, they can “play possum,” which isn’t what it appears to be.
When threatened by a predator, the possum will involuntarily fake its death. This is not a conscious action, more a reaction such as fainting and it features lips drawn back, teeth bared, saliva foaming, and eyes closed or half-closed. The animal secretes a foul smell and its body gets stiff, so stiff that it can be turned over or carried away – without any reaction. After a period of time from a few minutes to four hours, ears begin twitching and it gradually regains consciousness – typically after danger is gone. Unfortunately, baby opossums don’t always have this physiological response and they don’t fool anyone.
The Hahn family originally owned the farm and likely built the barn, a handsome one with a slate roof and three decorative cupolas. Nearby, a cement silo is further evidence that their farming was prosperous. But, without serious maintenance, the barn won’t last much longer. Cracks in the roof and siding will lead to water damage, which is usually the beginning of the end. However, there are rays of hope. Its brilliant red paint hasn’t worn much and a bright yellow sign under an eave still advertises its message: Enjoy Beef, real food for real people. Ohio Beef Council. Ohio Cattlemen’s Association. Ohio Cattlewomen’s Association. Yes, presumably the family farmed beef cattle at one point and, no, the owners wouldn’t part with the sign when an antique dealer made them an offer.
However, despite the deterioration, the barn’s composition was excellent, even though the trees were bare when we visited in April, 2023. Who knows, the barn might get a facelift someday. And, don’t let the missing slate, multiple holes in the roof, and overall run-down appearance fool you; the old barn might just be “playin’ possum.”
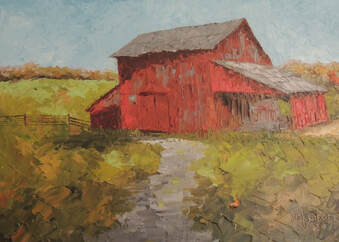
“A Tiny Treasure”
Ally and Casey Payne own this small red barn, located near Rocky Fork Road, another of Hocking County’s descriptive roadways. Was it named by pioneers who struggled through a rock-strewn fork in a dirt trail two hundred years ago? We’ll never know.
According to Ally, the Lutz family built the barn during the 1920s and presumably didn’t have a huge farming operation since the barn is small … and since the surrounding land is hilly, not ideal for growing crops. Nonetheless, they must have prospered enough to add two sheds to both sides of the barn.
These days, Ally, who works in a boarding kennel, and Casey, who works as an audiovisual tech in Columbus, have decided to become farmers, after moving here from Worthington, a suburb of Columbus. The rustic beauty of the county, combined with a blissful absence of Columbus traffic jams, drew the couple here. They purchased the property in 2017. Right now, they have two pet goats, chickens, and one sheep, though they hope to add more sheep in future years. Thanks to them, their little red barn is once again functional, and, with good fortune, will continue to remain one of Hocking County’s tiny treasures.
Ally and Casey Payne own this small red barn, located near Rocky Fork Road, another of Hocking County’s descriptive roadways. Was it named by pioneers who struggled through a rock-strewn fork in a dirt trail two hundred years ago? We’ll never know.
According to Ally, the Lutz family built the barn during the 1920s and presumably didn’t have a huge farming operation since the barn is small … and since the surrounding land is hilly, not ideal for growing crops. Nonetheless, they must have prospered enough to add two sheds to both sides of the barn.
These days, Ally, who works in a boarding kennel, and Casey, who works as an audiovisual tech in Columbus, have decided to become farmers, after moving here from Worthington, a suburb of Columbus. The rustic beauty of the county, combined with a blissful absence of Columbus traffic jams, drew the couple here. They purchased the property in 2017. Right now, they have two pet goats, chickens, and one sheep, though they hope to add more sheep in future years. Thanks to them, their little red barn is once again functional, and, with good fortune, will continue to remain one of Hocking County’s tiny treasures.
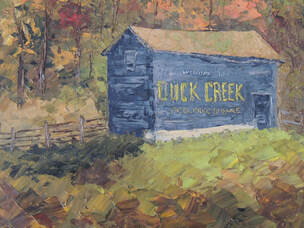
“Duck Creek”
It’s not a big barn, but, with the Duck Creek lettering and the invitation to “feel free to dance,” its charm merited a painting. This stream, nestled in thick woodlands, runs from Pleasant Valley to Lake Logan.
The Shaw family, whose other barn is only 100 yards from this one, hosts an annual Duck Creek Log Jam that lasts several days. Across the field stands a wooden platform for bands and, 50 yards away, there’s an old corn crib, tilted and about ready to collapse, illustrating the old and the new. Inside the crib was a sign, advertising the 2022 event and listing the bands – Fruition, Cabinet, and Brothers Comatose … and many others. The last one sounds intriguing.
This festivity attracts hundreds of concert goers, who park their cars in the adjacent field, rain or shine, and, apparently, have a good time, regardless of the weather. After all, who doesn’t like to dance?
It’s not a big barn, but, with the Duck Creek lettering and the invitation to “feel free to dance,” its charm merited a painting. This stream, nestled in thick woodlands, runs from Pleasant Valley to Lake Logan.
The Shaw family, whose other barn is only 100 yards from this one, hosts an annual Duck Creek Log Jam that lasts several days. Across the field stands a wooden platform for bands and, 50 yards away, there’s an old corn crib, tilted and about ready to collapse, illustrating the old and the new. Inside the crib was a sign, advertising the 2022 event and listing the bands – Fruition, Cabinet, and Brothers Comatose … and many others. The last one sounds intriguing.
This festivity attracts hundreds of concert goers, who park their cars in the adjacent field, rain or shine, and, apparently, have a good time, regardless of the weather. After all, who doesn’t like to dance?
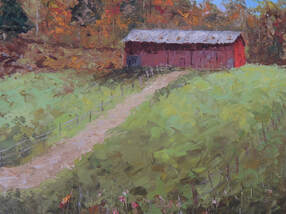
“Pleasant Valley Sunday”
This venerable old barn, its red siding weathered and its metal roof showing wear, belongs to Brad Kornmiller and is located on Pleasant Valley Road. The first thing that came to mind was the song, Pleasant Valley Sunday, sung by the Monkees and written by Gerry Goffin and the prolific Carole King, who has written or co-written over 400 songs. Though this remote hilltop where the barn is perched is hardly status symbol land, it’s a good spot for a barn, which, presumably, was a busy place many years ago.
Lyrics in the song seem to bubble with suburbia – “Charcoal burnin' everywhere,
rows of houses that are all the same” – a sharp contrast to rural life, where folks seem to prize individuality and hard work. Farm life was never meant to be easy, but, at least one day a week, the family could rest and reflect on its blessings and how nice it was on that day, a pleasant valley Sunday.
This venerable old barn, its red siding weathered and its metal roof showing wear, belongs to Brad Kornmiller and is located on Pleasant Valley Road. The first thing that came to mind was the song, Pleasant Valley Sunday, sung by the Monkees and written by Gerry Goffin and the prolific Carole King, who has written or co-written over 400 songs. Though this remote hilltop where the barn is perched is hardly status symbol land, it’s a good spot for a barn, which, presumably, was a busy place many years ago.
Lyrics in the song seem to bubble with suburbia – “Charcoal burnin' everywhere,
rows of houses that are all the same” – a sharp contrast to rural life, where folks seem to prize individuality and hard work. Farm life was never meant to be easy, but, at least one day a week, the family could rest and reflect on its blessings and how nice it was on that day, a pleasant valley Sunday.
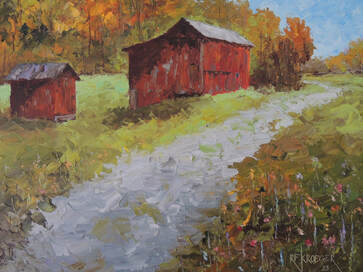
“The Hickories”
As we approached this old and faded red barn and the little corn crib nearby, we stopped for a look. Barn scouts Nyla and Dave explained that some of the trees were shag bark hickories, clearly visible in front of the barn. Though I’d probably seen this tree in the past, I wasn’t familiar with it, even though its peeling bark gives it a distinctive look.
After some research, I learned that it’s common in the eastern states and that it can live for more than 350 years and usually grows tall – well over 100 feet. In fact, the tallest measured one is over 150 feet tall – located in Savage Gulf, Tennessee. Its fruit – a complex nut – is popular. Years before the immigrants arrived, the Algonquin tribe used it as a significant food source. Along with the Indians, other forest residents have enjoyed this food – squirrels, raccoons, chipmunks, mice, black bears, foxes, rabbits, and bird species such as mallards, wood ducks, bobwhites, and wild turkeys. It just might be the most coveted nut of them all.
Hickory wood, mainly the variety found in North Carolina, was a favorite of golf club makers in the early 1900s, when the shafts of the clubs were made of hickory – due to its flexibility. But, despite the abundance of these trees in this scene, nearly engulfing the barn and crib, I decided to leave the shag bark hickories out of the painting. Located right next to Route 93 North, which was formerly a dirt trail, the barn was presumably a busy place a century ago, serving its farm family well, even though their story may remain hidden, unlike that of the shag bark hickories.
As we approached this old and faded red barn and the little corn crib nearby, we stopped for a look. Barn scouts Nyla and Dave explained that some of the trees were shag bark hickories, clearly visible in front of the barn. Though I’d probably seen this tree in the past, I wasn’t familiar with it, even though its peeling bark gives it a distinctive look.
After some research, I learned that it’s common in the eastern states and that it can live for more than 350 years and usually grows tall – well over 100 feet. In fact, the tallest measured one is over 150 feet tall – located in Savage Gulf, Tennessee. Its fruit – a complex nut – is popular. Years before the immigrants arrived, the Algonquin tribe used it as a significant food source. Along with the Indians, other forest residents have enjoyed this food – squirrels, raccoons, chipmunks, mice, black bears, foxes, rabbits, and bird species such as mallards, wood ducks, bobwhites, and wild turkeys. It just might be the most coveted nut of them all.
Hickory wood, mainly the variety found in North Carolina, was a favorite of golf club makers in the early 1900s, when the shafts of the clubs were made of hickory – due to its flexibility. But, despite the abundance of these trees in this scene, nearly engulfing the barn and crib, I decided to leave the shag bark hickories out of the painting. Located right next to Route 93 North, which was formerly a dirt trail, the barn was presumably a busy place a century ago, serving its farm family well, even though their story may remain hidden, unlike that of the shag bark hickories.
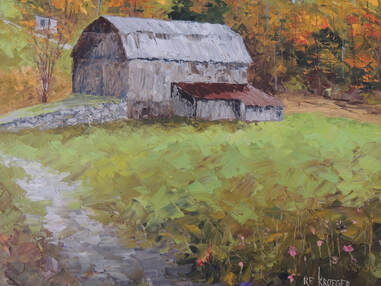
“Wildcats?”
This old barn sits on Wildcat Hollow Road, a name that conjures up two visions: one of a hollow, a small V-shaped valley, often wooded and another of a wildcat, or mountain lion. But in the late 1700s these critters, along with elk, wolves, and bison, roamed the forests of the Ohio territory. It was just as dangerous in western New York state, when Philip Schuyler, whose mother designed the oldest existing round barn in America in Angelica, moved a herd of about two dozen sheep to his farm there circa 1803. On the first night that his party camped, wolves ate 19 of the sheep.
These days, the wildcats are gone, but the road continues to bear their name, possibly reminding us of the wilderness that Ohio was in the late 18th century. Virgil Sater owned this well-maintained bank barn for years. He and his brother Everett Sater operated a sawmill which still stands silently in a field that connected the brothers’ homesteads and was probably used to saw dimensional lumber for their homes and barns.
Virgil's barn sits in front of a background of hardwood trees, a veritable forest, where perhaps a few bobcats, deer, and groundhogs wander. And who knows, maybe a few wildcats, too.
This old barn sits on Wildcat Hollow Road, a name that conjures up two visions: one of a hollow, a small V-shaped valley, often wooded and another of a wildcat, or mountain lion. But in the late 1700s these critters, along with elk, wolves, and bison, roamed the forests of the Ohio territory. It was just as dangerous in western New York state, when Philip Schuyler, whose mother designed the oldest existing round barn in America in Angelica, moved a herd of about two dozen sheep to his farm there circa 1803. On the first night that his party camped, wolves ate 19 of the sheep.
These days, the wildcats are gone, but the road continues to bear their name, possibly reminding us of the wilderness that Ohio was in the late 18th century. Virgil Sater owned this well-maintained bank barn for years. He and his brother Everett Sater operated a sawmill which still stands silently in a field that connected the brothers’ homesteads and was probably used to saw dimensional lumber for their homes and barns.
Virgil's barn sits in front of a background of hardwood trees, a veritable forest, where perhaps a few bobcats, deer, and groundhogs wander. And who knows, maybe a few wildcats, too.
HOLMES
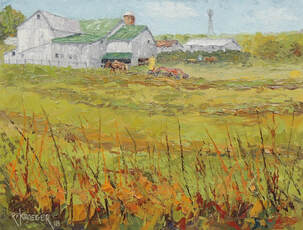
"The Hayrakers"
Everyone works hard on a farm in the Amish community. And that often means doing something the old fashioned way – without modern machinery. Like cutting hay fields in tractors pulled by draft horses.
Two Amish ladies, standing on top of their tractors and holding the reins of their horses, directed them left and right as they cut the field of hay adjacent to their large barns. One dressed in yellow and one dressed in blue – both dresses made by hand – lent a pastel-like atmosphere to the scene. The mother in blue must have thought that it would be a good idea to have her son along – as he stands behind her on the wagon – to show him the “ropes” of haycutting, a task he might soon be doing.
The rest of this story is featured in the book, Historic Barns of Ohio, available at most bookstores and through online sellers, including the publisher, the History Press.
Everyone works hard on a farm in the Amish community. And that often means doing something the old fashioned way – without modern machinery. Like cutting hay fields in tractors pulled by draft horses.
Two Amish ladies, standing on top of their tractors and holding the reins of their horses, directed them left and right as they cut the field of hay adjacent to their large barns. One dressed in yellow and one dressed in blue – both dresses made by hand – lent a pastel-like atmosphere to the scene. The mother in blue must have thought that it would be a good idea to have her son along – as he stands behind her on the wagon – to show him the “ropes” of haycutting, a task he might soon be doing.
The rest of this story is featured in the book, Historic Barns of Ohio, available at most bookstores and through online sellers, including the publisher, the History Press.
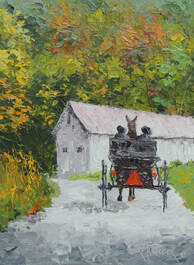
“The Funeral”
Sometimes a photographer has to be in the right place at the right time. On our Troyer tour, I had stopped for a photo of another scene when I heard “clop, clop, clop,” the sound of a horse-drawn buggy. As it passed by, I took some photos of the buggy and its two women, both clad in black from head to toe, as they drove down and around a curve in the road. I was lucky that one of the photos turned out well.
Our tour guide told us that Amish hold funerals within a few days of death and often hold them at a house or barn, which makes the experience more personal. Some Amish funerals may have hundreds of well-wishers, although we didn’t see any large crowds on our tour. And, in compliance with their wishes of no photographs of the face, I took this one from the rear of the wagon, showing only their black rounded hats and the ears of the horse. On the way to the funeral.
Sometimes a photographer has to be in the right place at the right time. On our Troyer tour, I had stopped for a photo of another scene when I heard “clop, clop, clop,” the sound of a horse-drawn buggy. As it passed by, I took some photos of the buggy and its two women, both clad in black from head to toe, as they drove down and around a curve in the road. I was lucky that one of the photos turned out well.
Our tour guide told us that Amish hold funerals within a few days of death and often hold them at a house or barn, which makes the experience more personal. Some Amish funerals may have hundreds of well-wishers, although we didn’t see any large crowds on our tour. And, in compliance with their wishes of no photographs of the face, I took this one from the rear of the wagon, showing only their black rounded hats and the ears of the horse. On the way to the funeral.
HURON
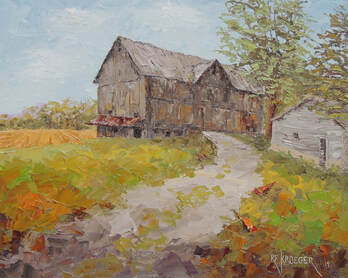
“Kinda Homely”
On our tour of Huron County, barn scouts Mel and Judy introduced me to Debbie Schwiefert, whose brother Craig owns this old barn. The slate roof, though more expensive than traditional wooden shakes, has proven it was a good investment, having protected the barn for over a century.
According to Judy and Debbie – who were interviewed by barn scout Judy Miller – the Seibel family built it in 1912, using lumber from the adjacent woods and moving dirt to form a bank to the upper level. At the time it was the largest barn in Huron County and, even today, it still commands attention with its dimensions of 80 by 100 feet.
The rest of this story is featured in the book, Historic Barns of Ohio, available at most bookstores and through online sellers, including the publisher, the History Press.
On our tour of Huron County, barn scouts Mel and Judy introduced me to Debbie Schwiefert, whose brother Craig owns this old barn. The slate roof, though more expensive than traditional wooden shakes, has proven it was a good investment, having protected the barn for over a century.
According to Judy and Debbie – who were interviewed by barn scout Judy Miller – the Seibel family built it in 1912, using lumber from the adjacent woods and moving dirt to form a bank to the upper level. At the time it was the largest barn in Huron County and, even today, it still commands attention with its dimensions of 80 by 100 feet.
The rest of this story is featured in the book, Historic Barns of Ohio, available at most bookstores and through online sellers, including the publisher, the History Press.
